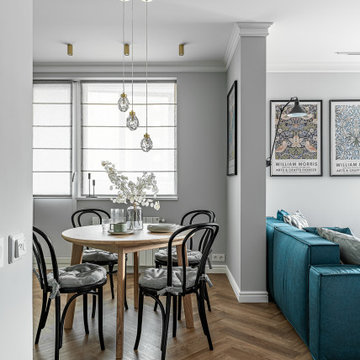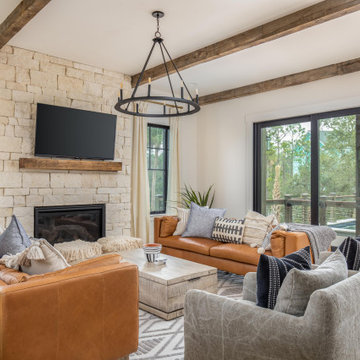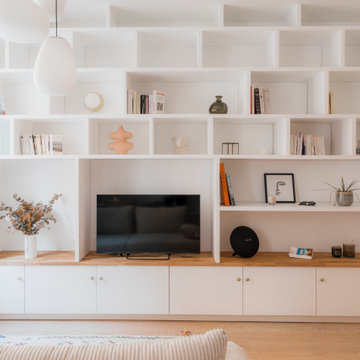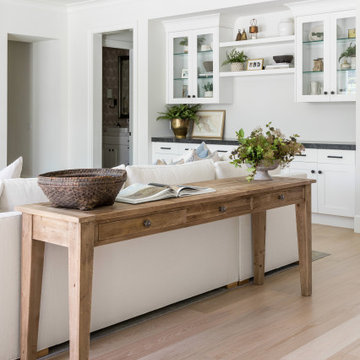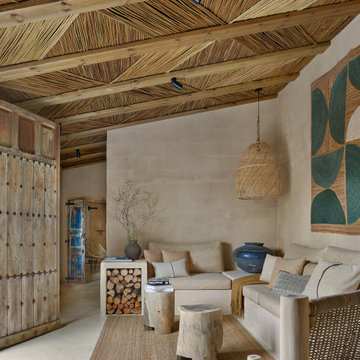ベージュの、紫のファミリールームの写真
絞り込み:
資材コスト
並び替え:今日の人気順
写真 1〜20 枚目(全 48,076 枚)
1/3

Upper East Side Duplex
contractor: Mullins Interiors
photography by Patrick Cline
ニューヨークにある高級な中くらいなトランジショナルスタイルのおしゃれな独立型ファミリールーム (白い壁、濃色無垢フローリング、茶色い床、埋込式メディアウォール、暖炉なし) の写真
ニューヨークにある高級な中くらいなトランジショナルスタイルのおしゃれな独立型ファミリールーム (白い壁、濃色無垢フローリング、茶色い床、埋込式メディアウォール、暖炉なし) の写真

Another view of styled family room complete with stone fireplace and wood mantel, medium wood custom built-ins, sofa and chairs, wood coffee table, black console table with white table lamps, traverse rod window treatments and exposed beams in Charlotte, NC.

Sparkling Views. Spacious Living. Soaring Windows. Welcome to this light-filled, special Mercer Island home.
シアトルにある広いトランジショナルスタイルのおしゃれなオープンリビング (カーペット敷き、標準型暖炉、石材の暖炉まわり、グレーの床、グレーの壁、表し梁) の写真
シアトルにある広いトランジショナルスタイルのおしゃれなオープンリビング (カーペット敷き、標準型暖炉、石材の暖炉まわり、グレーの床、グレーの壁、表し梁) の写真
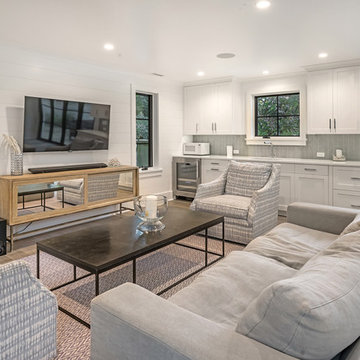
LittleBig Shop Desi
ニューヨークにあるビーチスタイルのおしゃれなファミリールーム (白い壁、淡色無垢フローリング、暖炉なし、壁掛け型テレビ) の写真
ニューヨークにあるビーチスタイルのおしゃれなファミリールーム (白い壁、淡色無垢フローリング、暖炉なし、壁掛け型テレビ) の写真

This game room features a decrotative pool table and tray ceilings. It overlooks the family room and is perfect for entertaining.
Photos: Peter Rymwid Photography

Only a few minutes from the project to the left (Another Minnetonka Finished Basement) this space was just as cluttered, dark, and under utilized.
Done in tandem with Landmark Remodeling, this space had a specific aesthetic: to be warm, with stained cabinetry, gas fireplace, and wet bar.
They also have a musically inclined son who needed a place for his drums and piano. We had amble space to accomodate everything they wanted.
We decided to move the existing laundry to another location, which allowed for a true bar space and two-fold, a dedicated laundry room with folding counter and utility closets.
The existing bathroom was one of the scariest we've seen, but we knew we could save it.
Overall the space was a huge transformation!
Photographer- Height Advantages

This is a Craftsman home in Denver’s Hilltop neighborhood. We added a family room, mudroom and kitchen to the back of the home.
デンバーにある高級な広いコンテンポラリースタイルのおしゃれなオープンリビング (ライブラリー、白い壁、淡色無垢フローリング、標準型暖炉、石材の暖炉まわり、壁掛け型テレビ、三角天井) の写真
デンバーにある高級な広いコンテンポラリースタイルのおしゃれなオープンリビング (ライブラリー、白い壁、淡色無垢フローリング、標準型暖炉、石材の暖炉まわり、壁掛け型テレビ、三角天井) の写真

ミネアポリスにあるビーチスタイルのおしゃれな独立型ファミリールーム (ライブラリー、青い壁、濃色無垢フローリング、標準型暖炉、タイルの暖炉まわり、表し梁、塗装板張りの天井) の写真

ジーロングにあるラグジュアリーな広いビーチスタイルのおしゃれなオープンリビング (白い壁、淡色無垢フローリング、標準型暖炉、木材の暖炉まわり、壁掛け型テレビ、茶色い床) の写真

サンディエゴにあるラグジュアリーな広いビーチスタイルのおしゃれなオープンリビング (白い壁、淡色無垢フローリング、標準型暖炉、漆喰の暖炉まわり、壁掛け型テレビ、ベージュの床、三角天井) の写真

TV family sitting room with natural wood floors, beverage fridge, layered textural rugs, striped sectional, cocktail ottoman, built in cabinets, ring chandelier, shaker style cabinets, white cabinets, subway tile, black and white accessories

Two of the cabin's most striking features can be seen as soon as guests enter the door.
The beautiful custom staircase and rails highlight the height of the small structure and gives a view to both the library and workspace in the main loft and the second loft, referred to as The Perch.
The cozy conversation pit in this small footprint saves space and allows for 8 or more. Custom cushions are made from Revolution fabric and carpet is by Flor. Floors are reclaimed barn wood milled in Northern Ohio

We took advantage of the double volume ceiling height in the living room and added millwork to the stone fireplace, a reclaimed wood beam and a gorgeous, chandelier. The sliding doors lead out to the sundeck and the lake beyond. TV's mounted above fireplaces tend to be a little high for comfortable viewing from the sofa, so this tv is mounted on a pull down bracket for use when the fireplace is not turned on. Floating white oak shelves replaced upper cabinets above the bar area.
ベージュの、紫のファミリールームの写真
1
