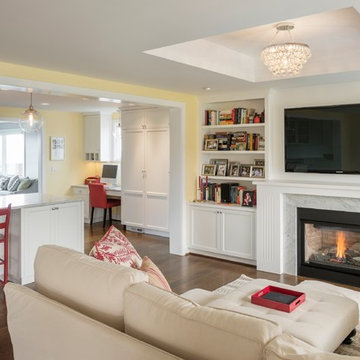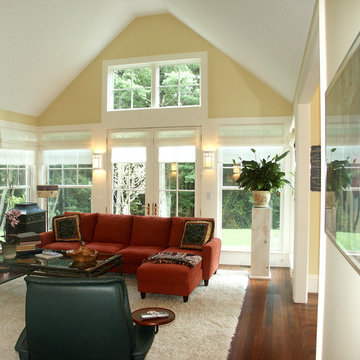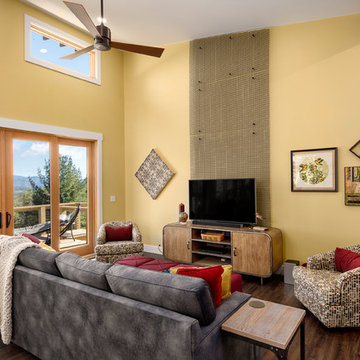ベージュの、黒いファミリールーム (濃色無垢フローリング、黄色い壁) の写真
絞り込み:
資材コスト
並び替え:今日の人気順
写真 1〜20 枚目(全 47 枚)
1/5

Fresh and inviting family room area in great room.
シカゴにあるラグジュアリーな広いトラディショナルスタイルのおしゃれなオープンリビング (黄色い壁、濃色無垢フローリング、標準型暖炉、石材の暖炉まわり、壁掛け型テレビ、茶色い床、羽目板の壁) の写真
シカゴにあるラグジュアリーな広いトラディショナルスタイルのおしゃれなオープンリビング (黄色い壁、濃色無垢フローリング、標準型暖炉、石材の暖炉まわり、壁掛け型テレビ、茶色い床、羽目板の壁) の写真
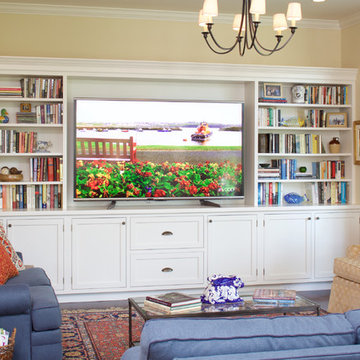
This long wall of JWH Cabinetry allows for easy viewing of the 60" TV, 1" thick open shelves to support the large book collection, and closed storage below.
Designer: Jennifer Howard, JWH
Photographer, Mick Hales

William Quarles
チャールストンにある高級な広いトラディショナルスタイルのおしゃれな独立型ファミリールーム (ホームバー、黄色い壁、濃色無垢フローリング、据え置き型テレビ、茶色い床) の写真
チャールストンにある高級な広いトラディショナルスタイルのおしゃれな独立型ファミリールーム (ホームバー、黄色い壁、濃色無垢フローリング、据え置き型テレビ、茶色い床) の写真

Michael Lee
ボストンにあるラグジュアリーな広いトランジショナルスタイルのおしゃれなオープンリビング (暖炉なし、内蔵型テレビ、茶色い床、黄色い壁、濃色無垢フローリング、青いソファ) の写真
ボストンにあるラグジュアリーな広いトランジショナルスタイルのおしゃれなオープンリビング (暖炉なし、内蔵型テレビ、茶色い床、黄色い壁、濃色無垢フローリング、青いソファ) の写真
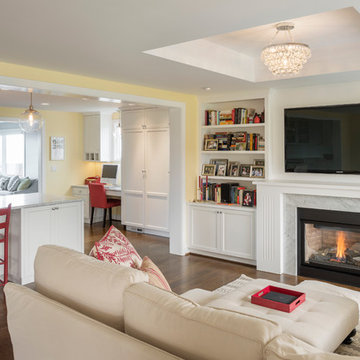
Aaron Leitz Photography
シアトルにあるコンテンポラリースタイルのおしゃれなオープンリビング (黄色い壁、濃色無垢フローリング、標準型暖炉、壁掛け型テレビ) の写真
シアトルにあるコンテンポラリースタイルのおしゃれなオープンリビング (黄色い壁、濃色無垢フローリング、標準型暖炉、壁掛け型テレビ) の写真
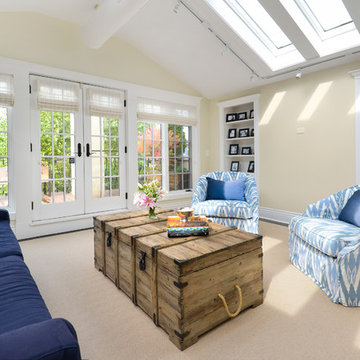
Elizabeth Taich Design is a Chicago-based full-service interior architecture and design firm that specializes in sophisticated yet livable environments.
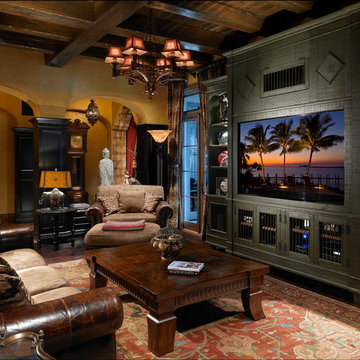
Lawrence Taylor Photography
オーランドにある高級な中くらいな地中海スタイルのおしゃれな独立型ファミリールーム (黄色い壁、濃色無垢フローリング、壁掛け型テレビ、暖炉なし、黄色い床) の写真
オーランドにある高級な中くらいな地中海スタイルのおしゃれな独立型ファミリールーム (黄色い壁、濃色無垢フローリング、壁掛け型テレビ、暖炉なし、黄色い床) の写真
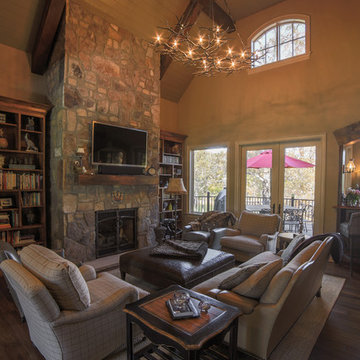
Designed by Melodie Durham of Durham Designs & Consulting, LLC.
Photo by Livengood Photographs [www.livengoodphotographs.com/design].
シャーロットにある高級な中くらいなラスティックスタイルのおしゃれなオープンリビング (ホームバー、黄色い壁、濃色無垢フローリング、標準型暖炉、石材の暖炉まわり、壁掛け型テレビ) の写真
シャーロットにある高級な中くらいなラスティックスタイルのおしゃれなオープンリビング (ホームバー、黄色い壁、濃色無垢フローリング、標準型暖炉、石材の暖炉まわり、壁掛け型テレビ) の写真
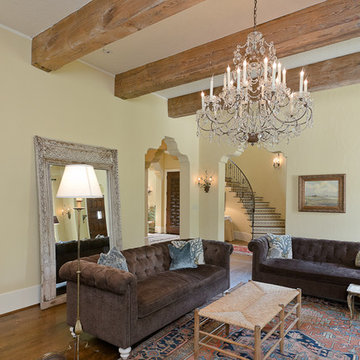
Custom Brown Velvet Sofas
125 Year Old Antique Heriz Rug
Carved Door Frame from India Repurposed as a Leaning Mirror
42 inch 1930's Crystal Chandelier from St Tropez
Designed and sourced by Mirador Builders
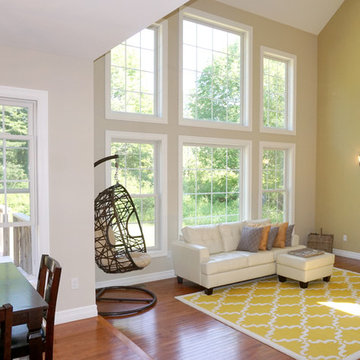
Looking down the private drive, you'll see this immaculate home framed by beautiful pine trees. Professional landscaping dresses the exterior, guiding you to the stunning front door, accented with stained glass. The bright and inviting 2-story foyer features a study with French doors to your right, family room and front stairwell straight ahead, or living room to your left. Aesthetically pleasing design with incredible space and bountiful natural light! Gleaming honey maple hardwood floors extend throughout the open main level and upper hallway. The living room and formal dining are exceptionally cozy, yet are in enhanced with elegant details; such as a chandelier and columns. Spectacular eat-in kitchen displays custom cabinetry topped with granite counter tops, farmhouse sink and energy-star appliances. The dining area features a wall of windows that overlooks to the back deck and yard. The dramatic family room features a vaulted ceiling that is complimented by the massive floor-to-ceiling windows. The rear stairwell is an additional access point to the upper level. Through the double door entry awaits your dream master suite -- double tray ceiling, sitting room with cathedral ceiling, his & hers closets and a spa-like en-suite with porcelain tub, tiled shower with rainfall shower head and double vanity. Second upper level bedroom features built-in seating and a Jack & Jill bathroom with gorgeous light fixtures, that adjoins to third bedroom. Fourth bedroom has a cape-cod feel with its uniquely curved ceiling. Convenient upper level laundry room, complete with wash sink. Spacious walkout lower level, 800 sq. ft, includes a media room, the fifth bedroom and a full bath. This sensational home is located on 4.13 acres, surrounded by woods and nature. An additional 4.42 adjoining acres are also available for purchase. 3-car garage allows plenty of room for vehicles and hobbies.
Listing Agent: Justin Kimball
Licensed R.E. Salesperson
cell: (607) 592-2475 or Justin@SellsYourProperty.com
Office: Jolene Rightmyer-Macolini Team at Howard Hanna 710 Hancock St. Ithaca NY
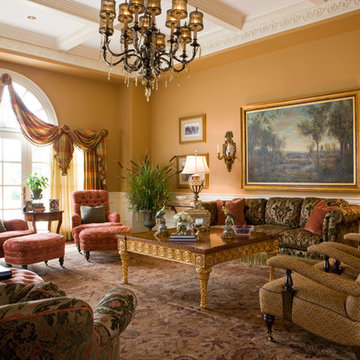
Aged hand-styled finishes of Habersham furnishings add timelessness.
Photo: Gordon Beall
ワシントンD.C.にある高級な広いトラディショナルスタイルのおしゃれな独立型ファミリールーム (黄色い壁、濃色無垢フローリング、壁掛け型テレビ、暖炉なし、茶色い床) の写真
ワシントンD.C.にある高級な広いトラディショナルスタイルのおしゃれな独立型ファミリールーム (黄色い壁、濃色無垢フローリング、壁掛け型テレビ、暖炉なし、茶色い床) の写真
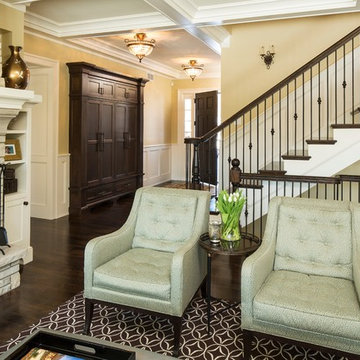
Troy Thies Photography
ミネアポリスにあるトラディショナルスタイルのおしゃれなファミリールーム (黄色い壁、濃色無垢フローリング、標準型暖炉、石材の暖炉まわり) の写真
ミネアポリスにあるトラディショナルスタイルのおしゃれなファミリールーム (黄色い壁、濃色無垢フローリング、標準型暖炉、石材の暖炉まわり) の写真
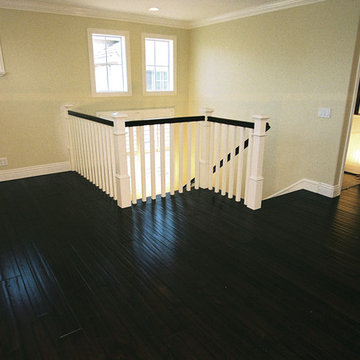
Project and Photo by Chris Doering TRUADDITIONS
We Turn High Ceilings Into New Rooms. Specializing in loft additions and dormer room additions.
オレンジカウンティにあるお手頃価格の中くらいなトラディショナルスタイルのおしゃれなロフトリビング (ライブラリー、黄色い壁、濃色無垢フローリング) の写真
オレンジカウンティにあるお手頃価格の中くらいなトラディショナルスタイルのおしゃれなロフトリビング (ライブラリー、黄色い壁、濃色無垢フローリング) の写真
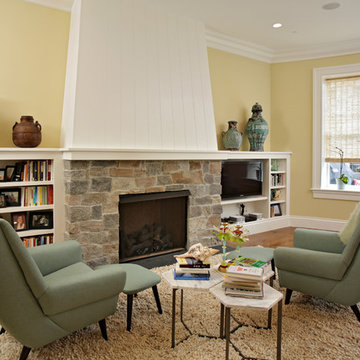
ボストンにある広いトランジショナルスタイルのおしゃれな独立型ファミリールーム (黄色い壁、濃色無垢フローリング、標準型暖炉、石材の暖炉まわり、埋込式メディアウォール) の写真
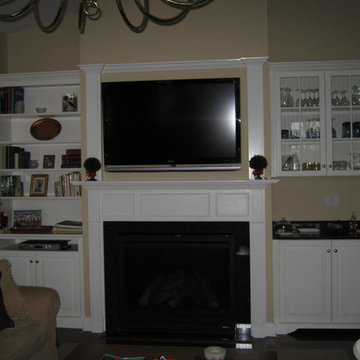
ニューヨークにある小さなトラディショナルスタイルのおしゃれなオープンリビング (黄色い壁、濃色無垢フローリング、標準型暖炉、木材の暖炉まわり、壁掛け型テレビ) の写真
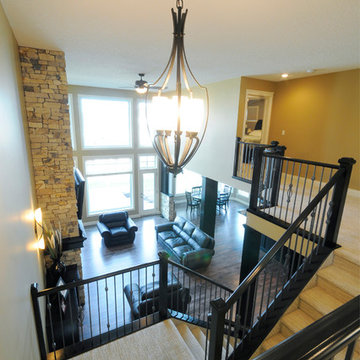
MHB PhotoGraphy
カルガリーにあるラグジュアリーな巨大なトランジショナルスタイルのおしゃれなオープンリビング (ライブラリー、黄色い壁、標準型暖炉、石材の暖炉まわり、壁掛け型テレビ、濃色無垢フローリング) の写真
カルガリーにあるラグジュアリーな巨大なトランジショナルスタイルのおしゃれなオープンリビング (ライブラリー、黄色い壁、標準型暖炉、石材の暖炉まわり、壁掛け型テレビ、濃色無垢フローリング) の写真
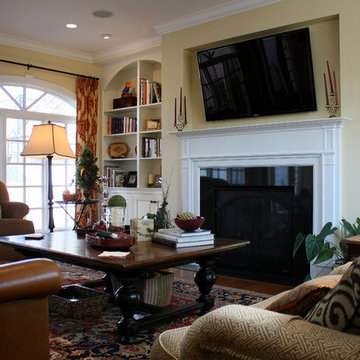
セントルイスにある広いトラディショナルスタイルのおしゃれな独立型ファミリールーム (黄色い壁、濃色無垢フローリング、標準型暖炉、木材の暖炉まわり、壁掛け型テレビ) の写真
ベージュの、黒いファミリールーム (濃色無垢フローリング、黄色い壁) の写真
1
