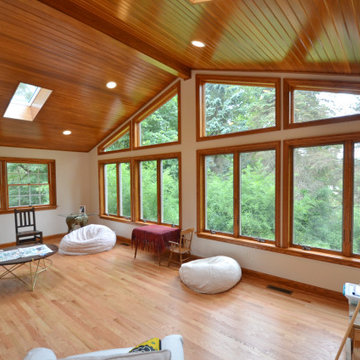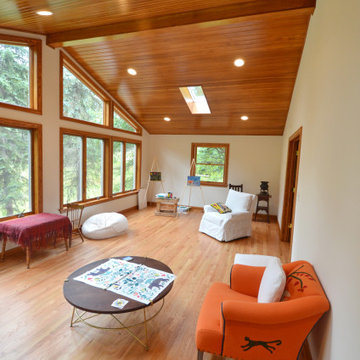ファミリールーム (板張り天井、淡色無垢フローリング) の写真
絞り込み:
資材コスト
並び替え:今日の人気順
写真 1〜20 枚目(全 66 枚)
1/5

Above a newly constructed triple garage, we created a multifunctional space for a family that likes to entertain, but also spend time together watching movies, sports and playing pool.
Having worked with our clients before on a previous project, they gave us free rein to create something they couldn’t have thought of themselves. We planned the space to feel as open as possible, whilst still having individual areas with their own identity and purpose.
As this space was going to be predominantly used for entertaining in the evening or for movie watching, we made the room dark and enveloping using Farrow and Ball Studio Green in dead flat finish, wonderful for absorbing light. We then set about creating a lighting plan that offers multiple options for both ambience and practicality, so no matter what the occasion there was a lighting setting to suit.
The bar, banquette seat and sofa were all bespoke, specifically designed for this space, which allowed us to have the exact size and cover we wanted. We also designed a restroom and shower room, so that in the future should this space become a guest suite, it already has everything you need.
Given that this space was completed just before Christmas, we feel sure it would have been thoroughly enjoyed for entertaining.

This new house is located in a quiet residential neighborhood developed in the 1920’s, that is in transition, with new larger homes replacing the original modest-sized homes. The house is designed to be harmonious with its traditional neighbors, with divided lite windows, and hip roofs. The roofline of the shingled house steps down with the sloping property, keeping the house in scale with the neighborhood. The interior of the great room is oriented around a massive double-sided chimney, and opens to the south to an outdoor stone terrace and garden. Photo by: Nat Rea Photography
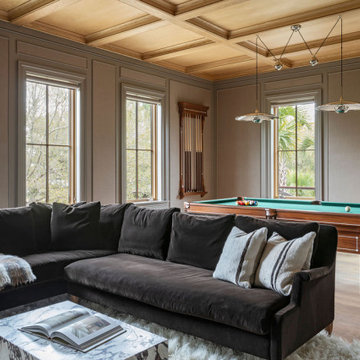
チャールストンにあるラグジュアリーな広いビーチスタイルのおしゃれな独立型ファミリールーム (ゲームルーム、グレーの壁、淡色無垢フローリング、茶色い床、板張り天井) の写真
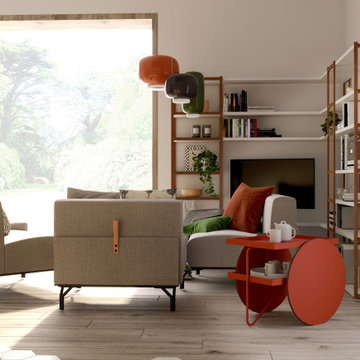
Divano scomponibile Summit di Horm per potersi adattare velocemente a diverse soluzioni: di giorno per ammirare il panorama dalla finestra di sera per guardare la tv tutti insieme. Al posto del classico tavolino un colorato carrellino porta vivande, comodo anche in estate quando la finestra è aperta per portare le bevande in giardino. Libreria su misura con tv con braccio mobile.

This 1960s home was in original condition and badly in need of some functional and cosmetic updates. We opened up the great room into an open concept space, converted the half bathroom downstairs into a full bath, and updated finishes all throughout with finishes that felt period-appropriate and reflective of the owner's Asian heritage.
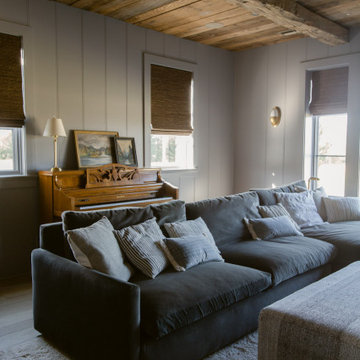
ダラスにあるラグジュアリーな広いカントリー風のおしゃれな独立型ファミリールーム (グレーの壁、淡色無垢フローリング、暖炉なし、埋込式メディアウォール、茶色い床、板張り天井、板張り壁) の写真
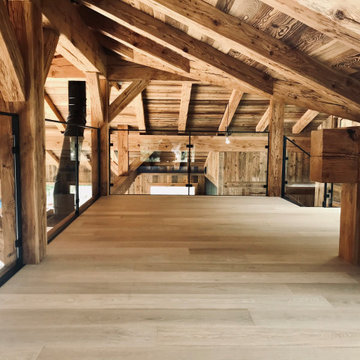
Mezzanine sous la charpente bois d'un chalet de montagne, vue sur la pièce de bas en contre jour.
La charpente est en mélèze étuvé et l'habillage en vieux bois brûlé soleil.
Les rambardes ont été fabriqué sur mesure en métal noir et verre. Le sol est en parquet chêne clair.
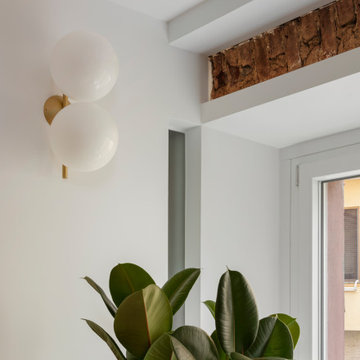
Vista verso la zona giorno.
Alcuni dettagli impreziosiscono l'ambiente:
abbiamo deciso di lasciare visibile la fascia di mattoni sopra la finestra e di riprendere questo elemento geometrico per aprire un 'taglio' nella parete tra zona giorno e bagno cieco. In questo modo siamo riusciti a far penetrare un po' di luce naturale anche nel bagno.
La lampada a parete è la IC C/W2 Double della FLOS.
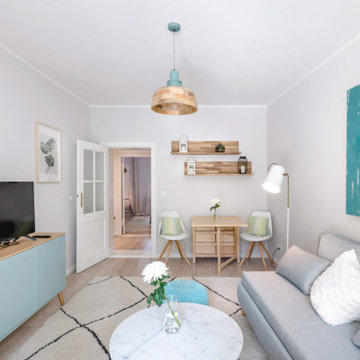
Skandinavisches Wohnzimmer mit türkisen Accessoires.
ベルリンにある高級な中くらいな北欧スタイルのおしゃれな独立型ファミリールーム (グレーの壁、淡色無垢フローリング、暖炉なし、据え置き型テレビ、茶色い床、板張り天井) の写真
ベルリンにある高級な中くらいな北欧スタイルのおしゃれな独立型ファミリールーム (グレーの壁、淡色無垢フローリング、暖炉なし、据え置き型テレビ、茶色い床、板張り天井) の写真
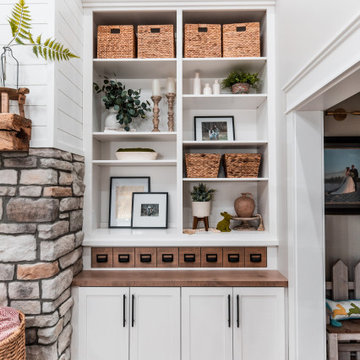
他の地域にある高級な巨大なカントリー風のおしゃれなロフトリビング (グレーの壁、淡色無垢フローリング、標準型暖炉、石材の暖炉まわり、埋込式メディアウォール、板張り天井) の写真
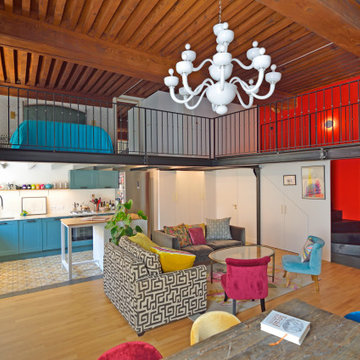
La mezzanine abrite la chambre (ouverte) et le bureau (à droite en jaune)
リヨンにあるお手頃価格の中くらいなコンテンポラリースタイルのおしゃれなロフトリビング (ライブラリー、赤い壁、淡色無垢フローリング、テレビなし、ベージュの床、板張り天井、壁紙) の写真
リヨンにあるお手頃価格の中くらいなコンテンポラリースタイルのおしゃれなロフトリビング (ライブラリー、赤い壁、淡色無垢フローリング、テレビなし、ベージュの床、板張り天井、壁紙) の写真
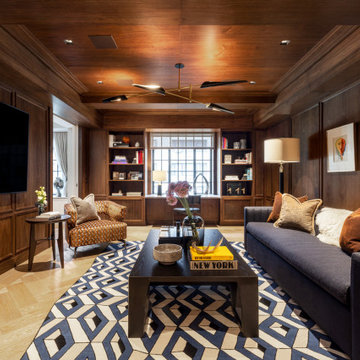
ニューヨークにあるラグジュアリーな広いトランジショナルスタイルのおしゃれな独立型ファミリールーム (茶色い壁、淡色無垢フローリング、壁掛け型テレビ、ベージュの床、板張り天井、パネル壁) の写真
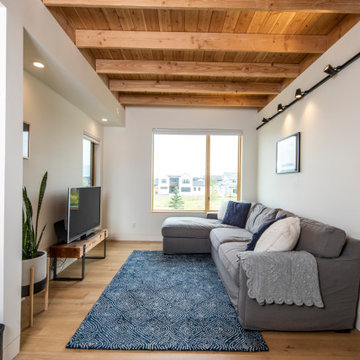
This gem of a home was designed by homeowner/architect Eric Vollmer. It is nestled in a traditional neighborhood with a deep yard and views to the east and west. Strategic window placement captures light and frames views while providing privacy from the next door neighbors. The second floor maximizes the volumes created by the roofline in vaulted spaces and loft areas. Four skylights illuminate the ‘Nordic Modern’ finishes and bring daylight deep into the house and the stairwell with interior openings that frame connections between the spaces. The skylights are also operable with remote controls and blinds to control heat, light and air supply.
Unique details abound! Metal details in the railings and door jambs, a paneled door flush in a paneled wall, flared openings. Floating shelves and flush transitions. The main bathroom has a ‘wet room’ with the tub tucked under a skylight enclosed with the shower.
This is a Structural Insulated Panel home with closed cell foam insulation in the roof cavity. The on-demand water heater does double duty providing hot water as well as heat to the home via a high velocity duct and HRV system.
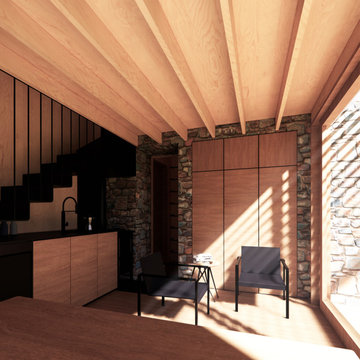
Approved Stargazing Eco Cabin - Under Construction
他の地域にあるお手頃価格の小さなコンテンポラリースタイルのおしゃれなロフトリビング (淡色無垢フローリング、薪ストーブ、テレビなし、板張り天井、板張り壁) の写真
他の地域にあるお手頃価格の小さなコンテンポラリースタイルのおしゃれなロフトリビング (淡色無垢フローリング、薪ストーブ、テレビなし、板張り天井、板張り壁) の写真
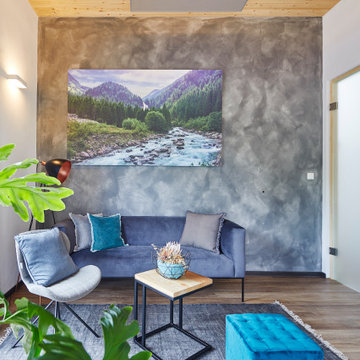
Holzbau Rikker - trainingswerk - Behandlungsraum
シュトゥットガルトにある中くらいなコンテンポラリースタイルのおしゃれな独立型ファミリールーム (白い壁、淡色無垢フローリング、茶色い床、板張り天井、壁紙) の写真
シュトゥットガルトにある中くらいなコンテンポラリースタイルのおしゃれな独立型ファミリールーム (白い壁、淡色無垢フローリング、茶色い床、板張り天井、壁紙) の写真
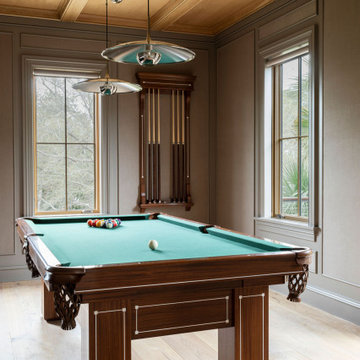
チャールストンにあるラグジュアリーな広いビーチスタイルのおしゃれな独立型ファミリールーム (ゲームルーム、グレーの壁、淡色無垢フローリング、茶色い床、板張り天井) の写真
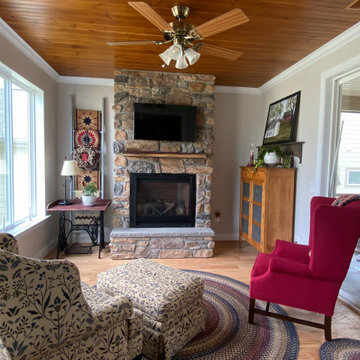
ワシントンD.C.にある高級な小さなトラディショナルスタイルのおしゃれな独立型ファミリールーム (ベージュの壁、淡色無垢フローリング、標準型暖炉、石材の暖炉まわり、壁掛け型テレビ、板張り天井) の写真
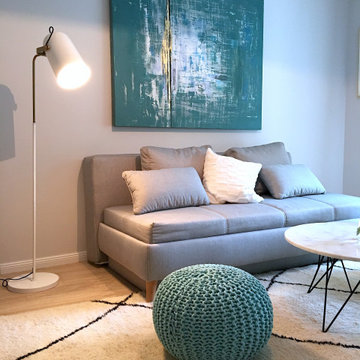
Skandinavisches Wohnzimmer mit türkisen Accessoires.
ベルリンにある高級な中くらいな北欧スタイルのおしゃれな独立型ファミリールーム (グレーの壁、淡色無垢フローリング、暖炉なし、テレビなし、茶色い床、板張り天井) の写真
ベルリンにある高級な中くらいな北欧スタイルのおしゃれな独立型ファミリールーム (グレーの壁、淡色無垢フローリング、暖炉なし、テレビなし、茶色い床、板張り天井) の写真
ファミリールーム (板張り天井、淡色無垢フローリング) の写真
1
