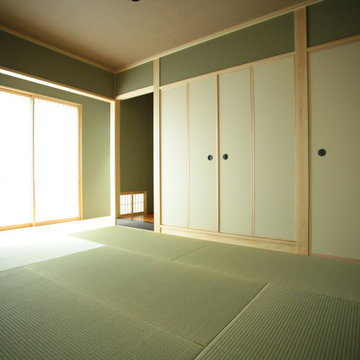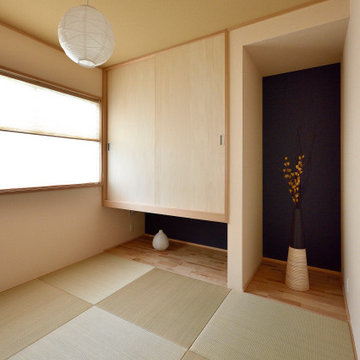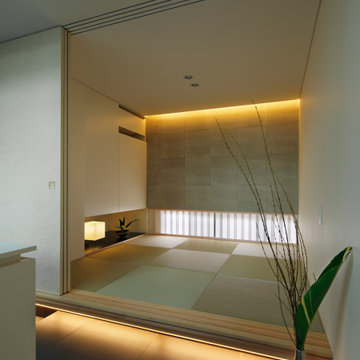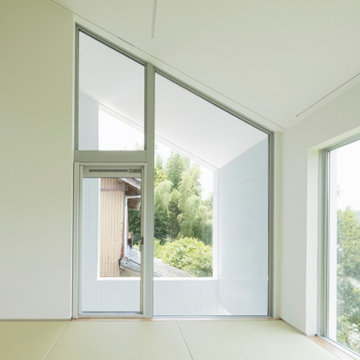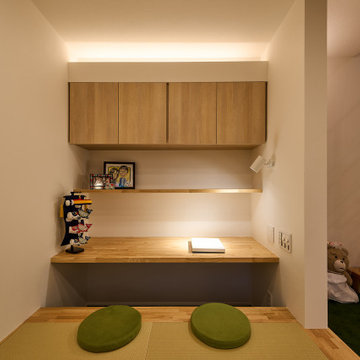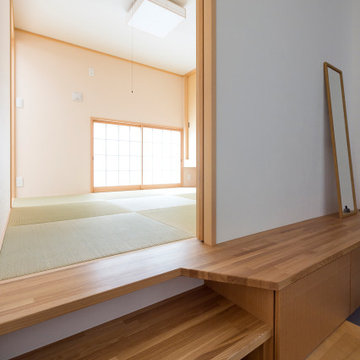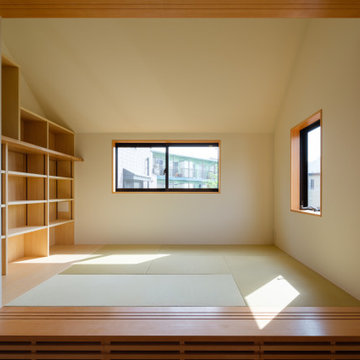ファミリールーム (クロスの天井、カーペット敷き、畳) の写真
絞り込み:
資材コスト
並び替え:今日の人気順
写真 1〜20 枚目(全 147 枚)
1/4

小上がり和室を眺めた写真です。
来客時やフリースペースとして使うための和室スペースです。畳はモダンな印象を与える琉球畳としています。
写真左側には床の間スペースもあり、季節の飾り物をするスペースとしています。
壁に全て引き込める引き戸を設けており、写真のようにオープンに使うこともでき、閉め切って個室として使うこともできます。
小上がりは座ってちょうど良い高さとして、床下スペースを有効利用した引き出し収納を設けています。
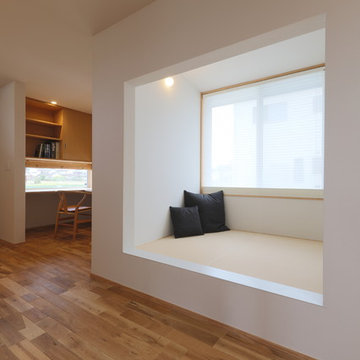
壁をスクエアに切り取ったような和室空間。
家族の存在を感じつつも、自分の時間に浸れる空間。
他の地域にあるモダンスタイルのおしゃれなファミリールーム (白い壁、畳、茶色い床、クロスの天井、壁紙、白い天井) の写真
他の地域にあるモダンスタイルのおしゃれなファミリールーム (白い壁、畳、茶色い床、クロスの天井、壁紙、白い天井) の写真
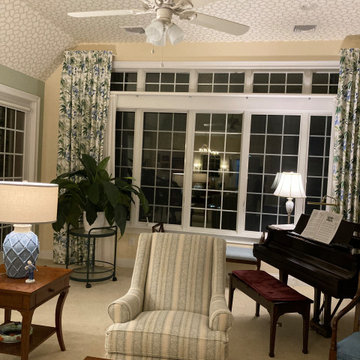
These sweet widowed retirees met at church, fell in love and married in 2019. Soon after, they moved into one of the lovely estate homes at Dunwoody Village. The leather sofas that they purchased turned out to be too low and soft to meet their needs. We selected a beautiful, supportive sofa upholstered with a worry free performance fabric and two lovely swivel chairs in a coordinating fabric. The wood cocktail table has a unique contrasting woven accents. The generously sized ceramic lamps on the graceful end tables offer ample light.They needed window treatments to enliven the decor. The artful floral fabric chosen for the drapery is a perfect fit for the lady of the house, who is an avid gardener and painter. The same fabric was used on the smart valances in the kitchen to tie the adjoining spaces together. The trellis wall paper on the vaulted ceiling makes the space feel like an atrium in springtime.
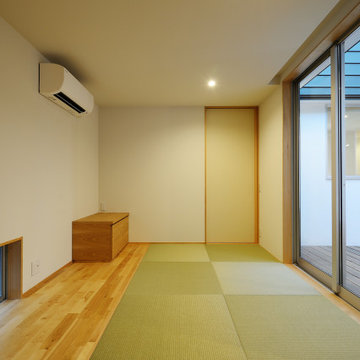
玄関横からアクセスできる和室空間。ウッドデッキの中庭を介すことで、LDKとほど良い距離感を持たせています。客間としてももちろん、お子様のお昼寝部屋としても利用できます。
他の地域にある高級な中くらいな北欧スタイルのおしゃれな独立型ファミリールーム (白い壁、畳、暖炉なし、テレビなし、緑の床、クロスの天井、壁紙、白い天井) の写真
他の地域にある高級な中くらいな北欧スタイルのおしゃれな独立型ファミリールーム (白い壁、畳、暖炉なし、テレビなし、緑の床、クロスの天井、壁紙、白い天井) の写真
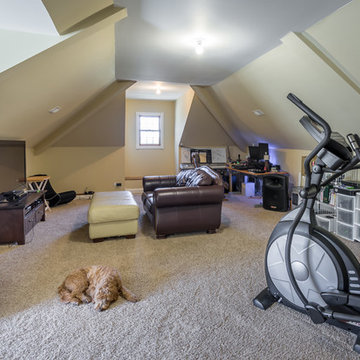
シカゴにある高級な広いトラディショナルスタイルのおしゃれなロフトリビング (ゲームルーム、カーペット敷き、据え置き型テレビ、ベージュの床、ベージュの壁、暖炉なし、クロスの天井、壁紙、黒いソファ、白い天井) の写真
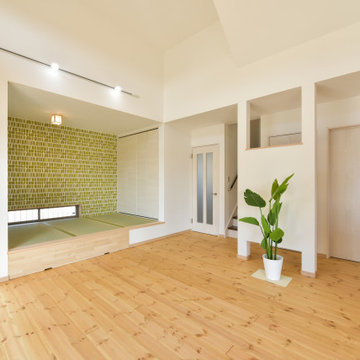
リビングの畳コーナーは子供たちがチョコンと座れる高さとして、そこにおもちゃ収納をつくりました。畳で横になって休んでいると地窓から涼しい風が頬をかすめていきます。気持ちの良い時間を過ごせますね。
他の地域にある中くらいなビーチスタイルのおしゃれなオープンリビング (ベージュの壁、畳、緑の床、クロスの天井) の写真
他の地域にある中くらいなビーチスタイルのおしゃれなオープンリビング (ベージュの壁、畳、緑の床、クロスの天井) の写真
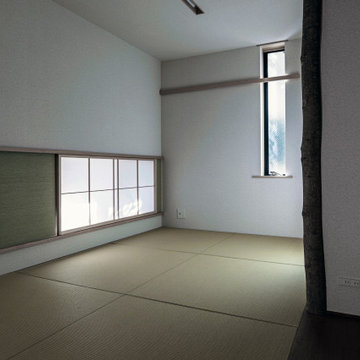
玄関と浴室の間にある和室は泊り客がある場合は客間となり、日常では洗濯物のアイロン掛けなど家事室にもなります。いろんな使い方ができるのが畳の間のよいところです。床柱にはコブシの皮付き丸太を使っています。
東京23区にある和風のおしゃれなファミリールーム (畳、緑の床、クロスの天井、壁紙、和モダンな壁紙、白い天井) の写真
東京23区にある和風のおしゃれなファミリールーム (畳、緑の床、クロスの天井、壁紙、和モダンな壁紙、白い天井) の写真
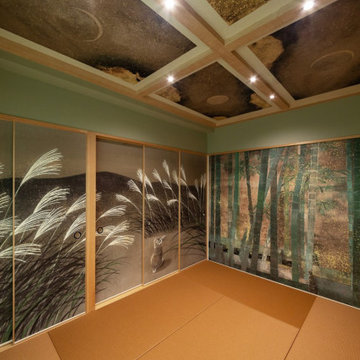
福岡県北九州市の『OLDGEAR』が手掛ける『Artctuary® アートクチュアリ』プロジェクト。空間の為に描き下ろされた“限定絵画”と、その絵画で製作した“オリジナル壁紙”を修飾。世界にひとつだけの“自分の為の美術館”のような物件。
福岡にある和風のおしゃれなファミリールーム (畳、ベージュの床、クロスの天井、壁紙、アクセントウォール) の写真
福岡にある和風のおしゃれなファミリールーム (畳、ベージュの床、クロスの天井、壁紙、アクセントウォール) の写真
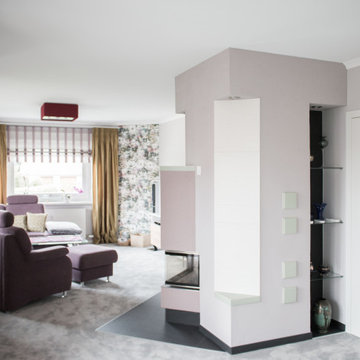
ドレスデンにある高級な広いコンテンポラリースタイルのおしゃれな独立型ファミリールーム (紫の壁、カーペット敷き、薪ストーブ、タイルの暖炉まわり、据え置き型テレビ、クロスの天井、壁紙) の写真
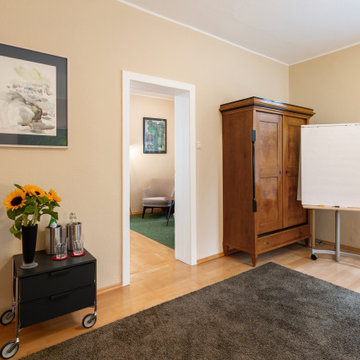
Ein Großteil der Möbel sollte erhalten bleiben. Bilder wurden ersetzt. Die Wände bekamen einen neuen warmen Anstrich.
www.interior-designerin.com
ハノーファーにあるラグジュアリーな中くらいなコンテンポラリースタイルのおしゃれな独立型ファミリールーム (ベージュの壁、カーペット敷き、テレビなし、グレーの床、クロスの天井、壁紙) の写真
ハノーファーにあるラグジュアリーな中くらいなコンテンポラリースタイルのおしゃれな独立型ファミリールーム (ベージュの壁、カーペット敷き、テレビなし、グレーの床、クロスの天井、壁紙) の写真
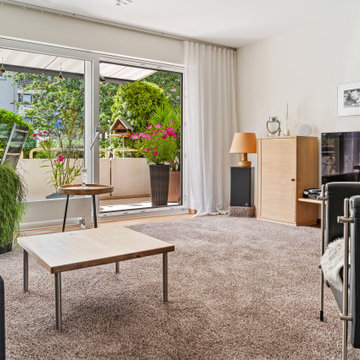
Auf der anderen Seite des Wohnbereichs schliesst der helle, lichte Balkon mit wunderschöner Grünbepflanzung an. Auch hier mussten Parkett, Teppich und der Fliesenbelag aufeinander abgstimmt werden. Die neue moderne und bequeme Ledercouch und der vorhandene Sessel laden Platz zu nehmen und alles Neue zu genießen

The homeowner had previously updated their mid-century home to match their Prairie-style preferences - completing the Kitchen, Living and Dining Rooms. This project included a complete redesign of the Bedroom wing, including Master Bedroom Suite, guest Bedrooms, and 3 Baths; as well as the Office/Den and Dining Room, all to meld the mid-century exterior with expansive windows and a new Prairie-influenced interior. Large windows (existing and new to match ) let in ample daylight and views to their expansive gardens.
Photography by homeowner.
ファミリールーム (クロスの天井、カーペット敷き、畳) の写真
1
