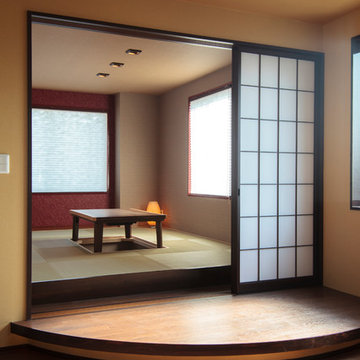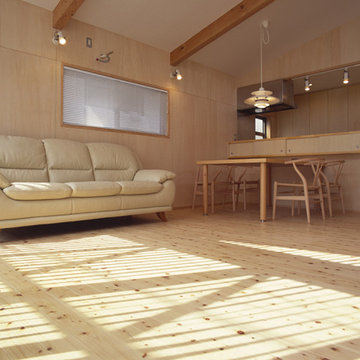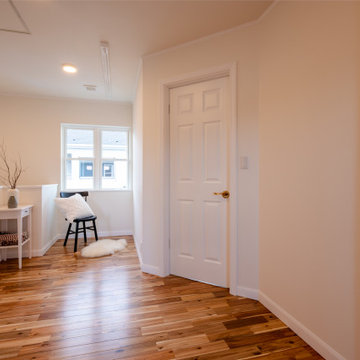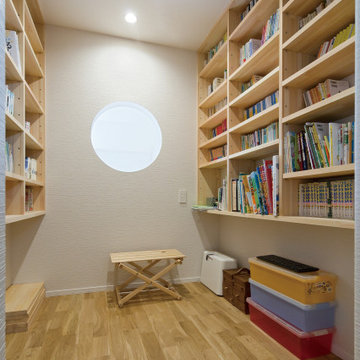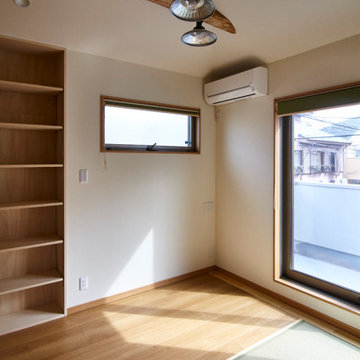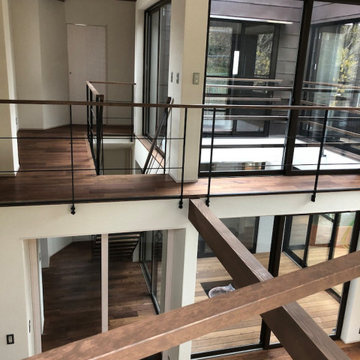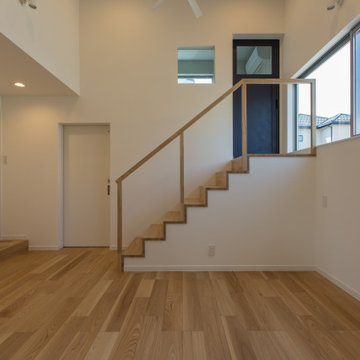中くらいなブラウンのファミリールーム (クロスの天井) の写真
絞り込み:
資材コスト
並び替え:今日の人気順
写真 1〜20 枚目(全 97 枚)
1/4

A cozy family room with wallpaper on the ceiling and walls. An inviting space that is comfortable and inviting with biophilic colors.
ニューヨークにある高級な中くらいなトランジショナルスタイルのおしゃれな独立型ファミリールーム (緑の壁、無垢フローリング、標準型暖炉、石材の暖炉まわり、壁掛け型テレビ、ベージュの床、クロスの天井、壁紙) の写真
ニューヨークにある高級な中くらいなトランジショナルスタイルのおしゃれな独立型ファミリールーム (緑の壁、無垢フローリング、標準型暖炉、石材の暖炉まわり、壁掛け型テレビ、ベージュの床、クロスの天井、壁紙) の写真
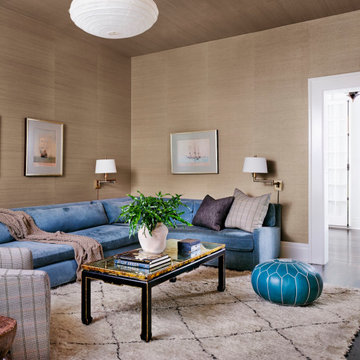
オースティンにある中くらいなトランジショナルスタイルのおしゃれな独立型ファミリールーム (ベージュの壁、濃色無垢フローリング、暖炉なし、茶色い床、クロスの天井、壁紙) の写真

The family room is the primary living space in the home, with beautifully detailed fireplace and built-in shelving surround, as well as a complete window wall to the lush back yard. The stained glass windows and panels were designed and made by the homeowner.
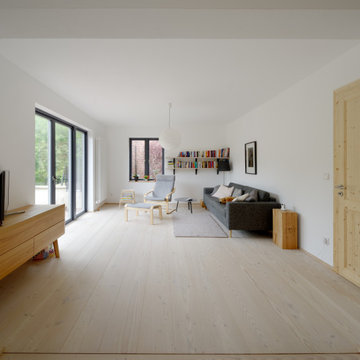
Ein Wohnzimmer wie man es sich wünscht. Durch die Douglasie Dielen von Hiram wirkt der Raum besonders groß und weitläufig. Das helle Holz lädt zum Verweilen ein.
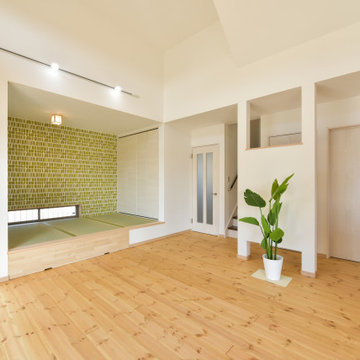
リビングの畳コーナーは子供たちがチョコンと座れる高さとして、そこにおもちゃ収納をつくりました。畳で横になって休んでいると地窓から涼しい風が頬をかすめていきます。気持ちの良い時間を過ごせますね。
他の地域にある中くらいなビーチスタイルのおしゃれなオープンリビング (ベージュの壁、畳、緑の床、クロスの天井) の写真
他の地域にある中くらいなビーチスタイルのおしゃれなオープンリビング (ベージュの壁、畳、緑の床、クロスの天井) の写真
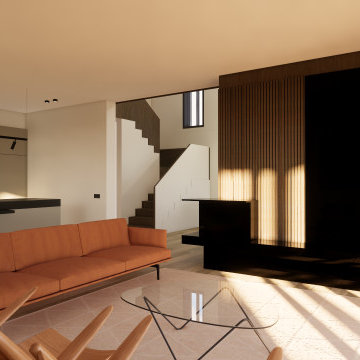
Salón comedor de tonos color tierra y materiales nobles. El equilibrio perfecto entre elegancia y calidez. Sofá de tres plazas color coral, frente a dos butacas de madera. Mueble de chimenea diseño a medida, con Tv oculta tras vidrio negro. Lámparas colgantes minimalistas.
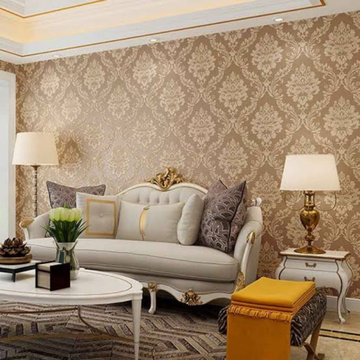
There is only one name " just imagine wallpapers" in the field of wallpaper installation service in kolkata. They are the best wallpaper importer in kolkata as well as the best wallpaper dealer in kolkata. They provides the customer the best wallpaper at the cheapest price in kolkata.
visit for more info - https://justimaginewallpapers.com/
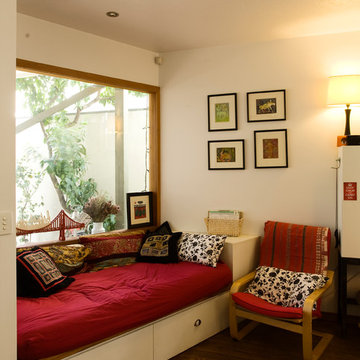
A red daybed lined with cushions is a cosy nook to look out over the garden.
Photographer: Ben Hosking
メルボルンにあるお手頃価格の中くらいなコンテンポラリースタイルのおしゃれなオープンリビング (白い壁、無垢フローリング、暖炉なし、テレビなし、茶色い床、クロスの天井) の写真
メルボルンにあるお手頃価格の中くらいなコンテンポラリースタイルのおしゃれなオープンリビング (白い壁、無垢フローリング、暖炉なし、テレビなし、茶色い床、クロスの天井) の写真
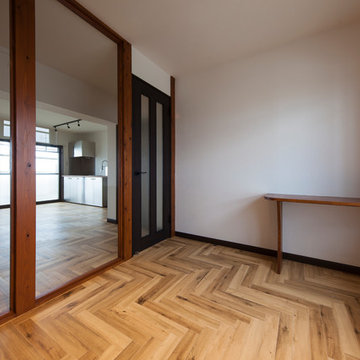
リビングとお部屋の仕切り壁はガラスで、お部屋が広く見えます
他の地域にある高級な中くらいなインダストリアルスタイルのおしゃれなファミリールーム (白い壁、ベージュの床、クロスの天井、壁紙、白い天井) の写真
他の地域にある高級な中くらいなインダストリアルスタイルのおしゃれなファミリールーム (白い壁、ベージュの床、クロスの天井、壁紙、白い天井) の写真
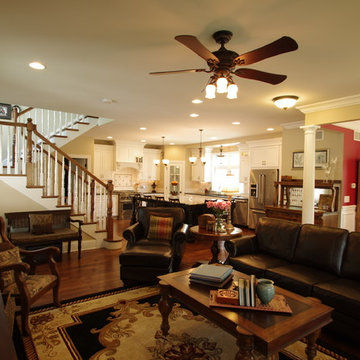
Open floor plan of completely remodeled first floor. Large kitchen with island and corner pantries, open stair to new second floor, open living room, dining room, access to mudroom with powder room. Photography by Kmiecik Photography.

Zustand bei Besichtigung, Auftrag incl. Ausräumen und Müllentsorgen, Recycling etc.
他の地域にある低価格の中くらいなモダンスタイルのおしゃれなオープンリビング (白い壁、カーペット敷き、暖炉なし、ベージュの床、クロスの天井、壁紙) の写真
他の地域にある低価格の中くらいなモダンスタイルのおしゃれなオープンリビング (白い壁、カーペット敷き、暖炉なし、ベージュの床、クロスの天井、壁紙) の写真
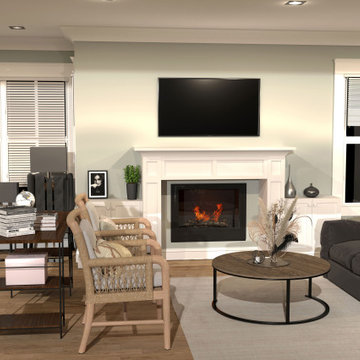
REMODELLING THE PORTION OF THE LIVING-ROOM & FAMILY-ROOM AREA. CREATING THE BEAUTIFULLY MADE MOULDING SYSTEM WITH CABINET (OPT.01) WITHOUT CABINET (OPT.02) NEXT TO THE MOULDING WITH THE FIREPLACE.
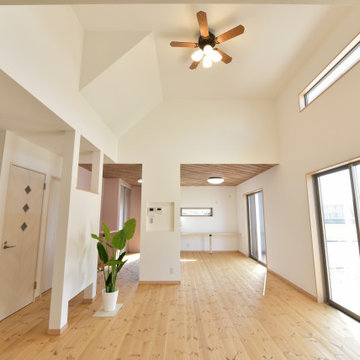
24畳のLDKと吹き抜けが家族のくつろぎスペースを広々ととっています。パインの無垢床材と白を基調とした内装が爽やかな空間を作り出しました。
他の地域にある中くらいなビーチスタイルのおしゃれなオープンリビング (白い壁、淡色無垢フローリング、ベージュの床、クロスの天井) の写真
他の地域にある中くらいなビーチスタイルのおしゃれなオープンリビング (白い壁、淡色無垢フローリング、ベージュの床、クロスの天井) の写真
中くらいなブラウンのファミリールーム (クロスの天井) の写真
1
