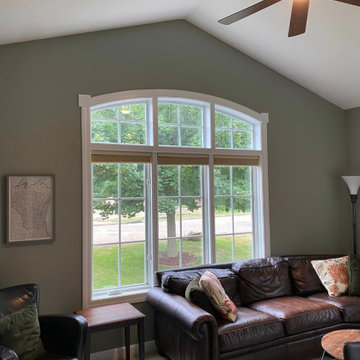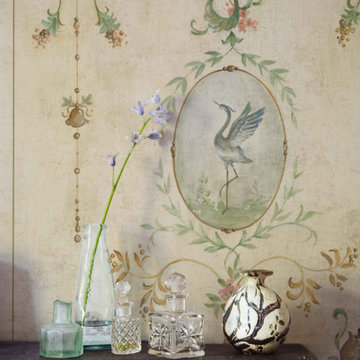ファミリールーム (三角天井、ライブラリー) の写真
絞り込み:
資材コスト
並び替え:今日の人気順
写真 141〜160 枚目(全 194 枚)
1/3
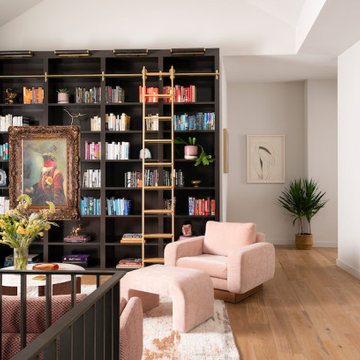
Library room starring custom library shelves with lights and custom ladder, custom sofa with checkered fabric, pink velvet chair with ottoman and amazing art.
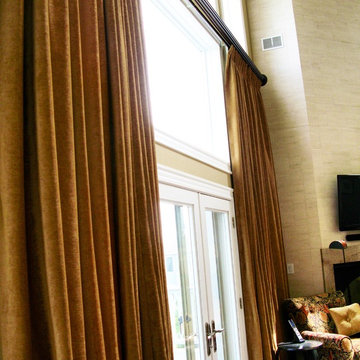
Great Room/Family Room. Check out the befores, to view the transformation!
他の地域にあるラグジュアリーな巨大な地中海スタイルのおしゃれなオープンリビング (ベージュの壁、無垢フローリング、標準型暖炉、石材の暖炉まわり、壁掛け型テレビ、茶色い床、三角天井、ライブラリー、茶色いソファ、白い天井) の写真
他の地域にあるラグジュアリーな巨大な地中海スタイルのおしゃれなオープンリビング (ベージュの壁、無垢フローリング、標準型暖炉、石材の暖炉まわり、壁掛け型テレビ、茶色い床、三角天井、ライブラリー、茶色いソファ、白い天井) の写真
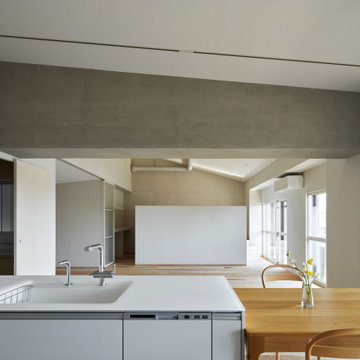
天井高さや勾配の違う場所、明るい場所や暗い場所、物見台のように少し高くなっている場所、様々な場所がある。
家族が好きな場所を見つけて思い思いに過ごせる上、目の届く距離におり、どことなくつながりを感じながら生活できる。
他の地域にある広い北欧スタイルのおしゃれなオープンリビング (ライブラリー、グレーの壁、淡色無垢フローリング、暖炉なし、壁掛け型テレビ、ベージュの床、三角天井、パネル壁、グレーの天井) の写真
他の地域にある広い北欧スタイルのおしゃれなオープンリビング (ライブラリー、グレーの壁、淡色無垢フローリング、暖炉なし、壁掛け型テレビ、ベージュの床、三角天井、パネル壁、グレーの天井) の写真
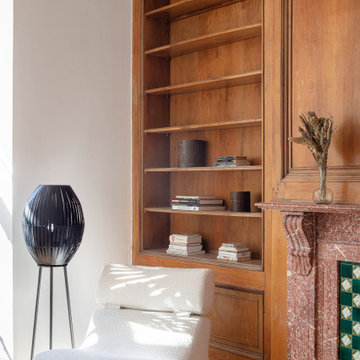
La residencia del Passeig de Gràcia, recientemente terminada, es un ejemplo de su entusiasmo por el diseño y, al mismo tiempo, de una ejecución sobria y con los pies en la tierra. El cliente, un joven profesional que viaja con frecuencia por trabajo, quería una plataforma de aterrizaje actualizada que fuera cómoda, despejada y aireada. El diseño se guió inicialmente por la chimenea y, a partir de ahí, se añadió una sutil inyección de color a juego en el techo. Centrándonos en lo esencial, los objetos de alta calidad se adquirieron en la zona y sirven tanto para cubrir las necesidades básicas como para crear abstracciones estilísticas. Los muebles, visualmente tranquilos, sutilmente texturizados y suaves, permiten que la gran arquitectura del apartamento original emane sin esfuerzo.
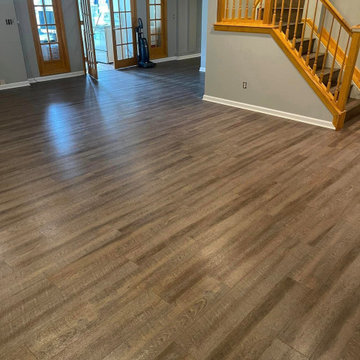
New laminated flooring has been installed after removing the existing flooring
ニューアークにある高級な中くらいなトラディショナルスタイルのおしゃれな独立型ファミリールーム (ライブラリー、グレーの壁、ラミネートの床、コーナー設置型暖炉、石材の暖炉まわり、内蔵型テレビ、グレーの床、三角天井、板張り壁) の写真
ニューアークにある高級な中くらいなトラディショナルスタイルのおしゃれな独立型ファミリールーム (ライブラリー、グレーの壁、ラミネートの床、コーナー設置型暖炉、石材の暖炉まわり、内蔵型テレビ、グレーの床、三角天井、板張り壁) の写真
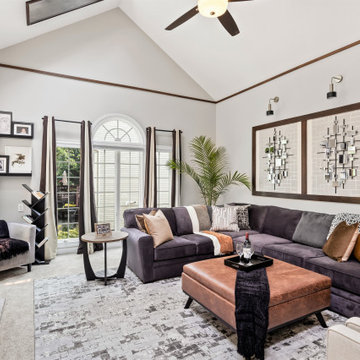
フィラデルフィアにある中くらいなトランジショナルスタイルのおしゃれなオープンリビング (ライブラリー、ベージュの壁、カーペット敷き、標準型暖炉、レンガの暖炉まわり、壁掛け型テレビ、マルチカラーの床、三角天井、壁紙) の写真
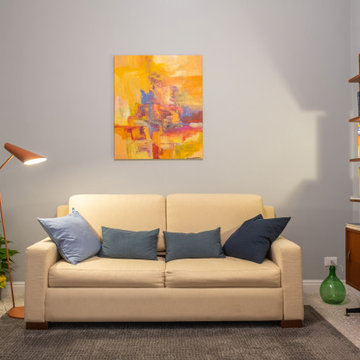
カターニア/パルレモにある小さなエクレクティックスタイルのおしゃれな独立型ファミリールーム (ライブラリー、グレーの壁、コンクリートの床、壁掛け型テレビ、ベージュの床、三角天井) の写真
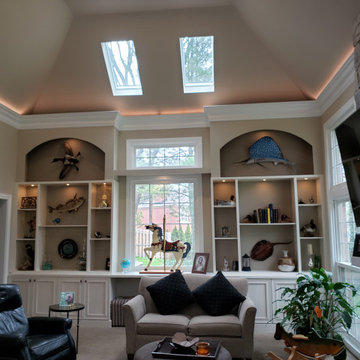
Cabinetry: Ultracraft
Style: Maple Crystal Lake
Finish: Melted Brie w/ Brown Linen Brushed Finish
Hardware: Hardware Resources – Katharine Knobs in Brushed Pewter
Cabinetry Designer: Andrea Yeip
Interior Designer: Justine Burchi (Mere Images)
Contractor: Ken MacKenzie
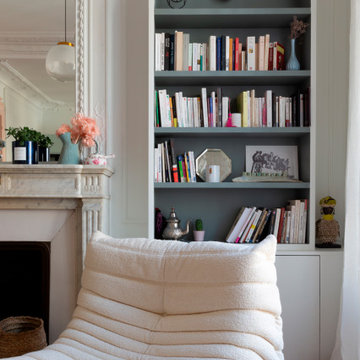
Un appartement typiquement haussmannien dans lequel les pièces ont été redistribuées et rénovées pour répondre aux besoins de nos clients.
Une palette de couleurs douces et complémentaires a été soigneusement sélectionnée pour apporter du caractère à l'ensemble. On aime l'entrée en total look rose !
Dans la nouvelle cuisine, nous avons opté pour des façades Amandier grisé de Plum kitchen.
Fonctionnelle et esthétique, la salle de bain aux couleurs chaudes Argile Peinture accueille une double vasque et une baignoire rétro.
Résultat : un appartement dans l'air du temps qui révèle le charme de l'ancien.
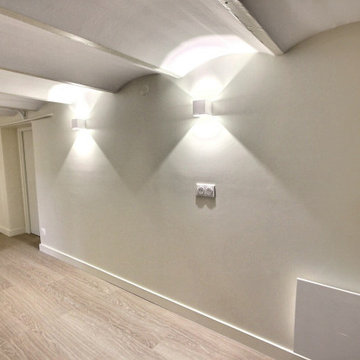
パリにある小さなトラディショナルスタイルのおしゃれなオープンリビング (ライブラリー、ベージュの壁、暖炉なし、ベージュの床、クッションフロア、三角天井) の写真
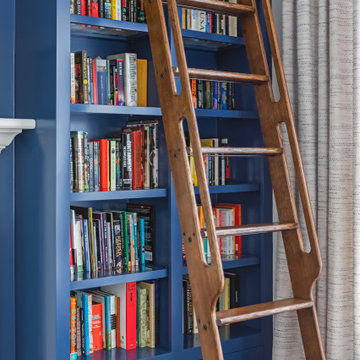
Home Library. Functional AND very cozy! A fantastic space to sit back, slow down and immerse yourself into a different world.
The top shelf is accessible from the floor. But we kept the ladder as an element to add a touch of that “classic library” look.
The upholstered chair we chose has the right pitch to sit back and throw your legs up on the ottoman.
Beautiful rug, custom window treatments, the upholstery, pillows and the soft throw… These textures create a layered and rich look.
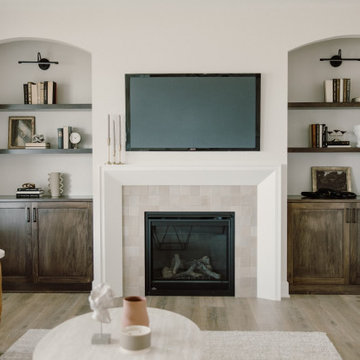
Designed by Claman Custom Homes and Alexa Karen Interiors, this newly designed modern features a lighter natural design and our waterproof hardwood floors –– Camarilla Oak
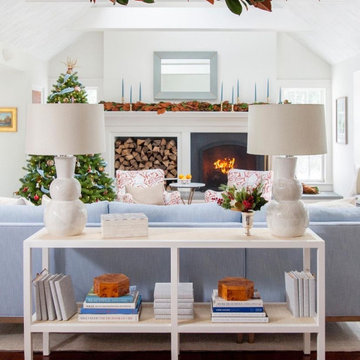
フィラデルフィアにある巨大なトラディショナルスタイルのおしゃれなオープンリビング (ライブラリー、白い壁、濃色無垢フローリング、標準型暖炉、塗装板張りの暖炉まわり、テレビなし、三角天井) の写真
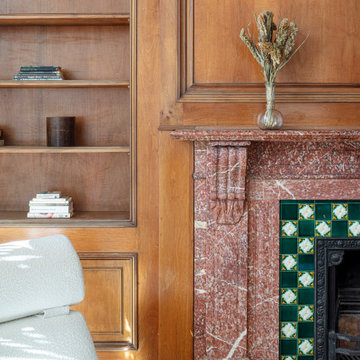
La residencia del Passeig de Gràcia, recientemente terminada, es un ejemplo de su entusiasmo por el diseño y, al mismo tiempo, de una ejecución sobria y con los pies en la tierra. El cliente, un joven profesional que viaja con frecuencia por trabajo, quería una plataforma de aterrizaje actualizada que fuera cómoda, despejada y aireada. El diseño se guió inicialmente por la chimenea y, a partir de ahí, se añadió una sutil inyección de color a juego en el techo. Centrándonos en lo esencial, los objetos de alta calidad se adquirieron en la zona y sirven tanto para cubrir las necesidades básicas como para crear abstracciones estilísticas. Los muebles, visualmente tranquilos, sutilmente texturizados y suaves, permiten que la gran arquitectura del apartamento original emane sin esfuerzo.
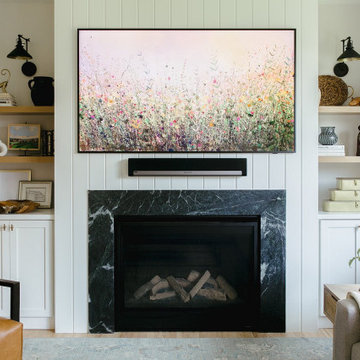
This is a Craftsman home in Denver’s Hilltop neighborhood. We added a family room, mudroom and kitchen to the back of the home.
デンバーにある高級な広いコンテンポラリースタイルのおしゃれなオープンリビング (ライブラリー、白い壁、淡色無垢フローリング、標準型暖炉、石材の暖炉まわり、壁掛け型テレビ、三角天井) の写真
デンバーにある高級な広いコンテンポラリースタイルのおしゃれなオープンリビング (ライブラリー、白い壁、淡色無垢フローリング、標準型暖炉、石材の暖炉まわり、壁掛け型テレビ、三角天井) の写真

This living space is part of a Great Room that connects to the kitchen. Beautiful white brick cladding around the fireplace and chimney. White oak features including: fireplace mantel, floating shelves, and solid wood floor. The custom cabinetry on either side of the fireplace has glass display doors and Cambria Quartz countertops. The firebox is clad with stone in herringbone pattern.
Photo by Molly Rose Photography
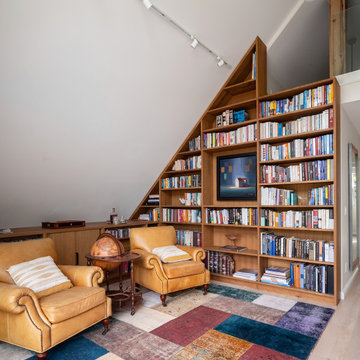
A truly special property located in a sought after Toronto neighbourhood, this large family home renovation sought to retain the charm and history of the house in a contemporary way. The full scale underpin and large rear addition served to bring in natural light and expand the possibilities of the spaces. A vaulted third floor contains the master bedroom and bathroom with a cozy library/lounge that walks out to the third floor deck - revealing views of the downtown skyline. A soft inviting palate permeates the home but is juxtaposed with punches of colour, pattern and texture. The interior design playfully combines original parts of the home with vintage elements as well as glass and steel and millwork to divide spaces for working, relaxing and entertaining. An enormous sliding glass door opens the main floor to the sprawling rear deck and pool/hot tub area seamlessly. Across the lawn - the garage clad with reclaimed barnboard from the old structure has been newly build and fully rough-in for a potential future laneway house.
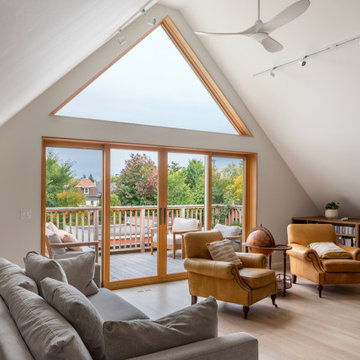
A truly special property located in a sought after Toronto neighbourhood, this large family home renovation sought to retain the charm and history of the house in a contemporary way. The full scale underpin and large rear addition served to bring in natural light and expand the possibilities of the spaces. A vaulted third floor contains the master bedroom and bathroom with a cozy library/lounge that walks out to the third floor deck - revealing views of the downtown skyline. A soft inviting palate permeates the home but is juxtaposed with punches of colour, pattern and texture. The interior design playfully combines original parts of the home with vintage elements as well as glass and steel and millwork to divide spaces for working, relaxing and entertaining. An enormous sliding glass door opens the main floor to the sprawling rear deck and pool/hot tub area seamlessly. Across the lawn - the garage clad with reclaimed barnboard from the old structure has been newly build and fully rough-in for a potential future laneway house.
ファミリールーム (三角天井、ライブラリー) の写真
8
