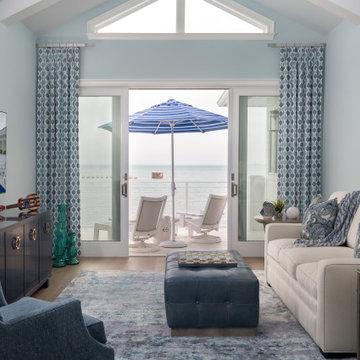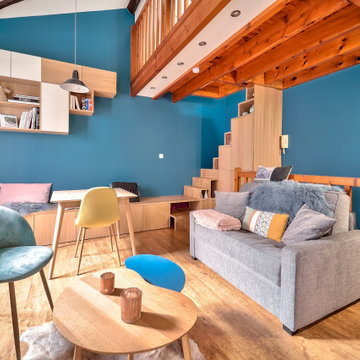ファミリールーム (三角天井、茶色い床、青い壁) の写真
絞り込み:
資材コスト
並び替え:今日の人気順
写真 1〜20 枚目(全 51 枚)
1/4

In this Cedar Rapids residence, sophistication meets bold design, seamlessly integrating dynamic accents and a vibrant palette. Every detail is meticulously planned, resulting in a captivating space that serves as a modern haven for the entire family.
The upper level is a versatile haven for relaxation, work, and rest. It features a discreet Murphy bed, elegantly concealed behind a striking large artwork. This clever integration blends functionality and aesthetics, creating a space that seamlessly transforms with a touch of sophistication.
---
Project by Wiles Design Group. Their Cedar Rapids-based design studio serves the entire Midwest, including Iowa City, Dubuque, Davenport, and Waterloo, as well as North Missouri and St. Louis.
For more about Wiles Design Group, see here: https://wilesdesigngroup.com/
To learn more about this project, see here: https://wilesdesigngroup.com/cedar-rapids-dramatic-family-home-design

デンバーにあるトランジショナルスタイルのおしゃれな独立型ファミリールーム (ミュージックルーム、青い壁、無垢フローリング、標準型暖炉、テレビなし、茶色い床、三角天井、パネル壁) の写真
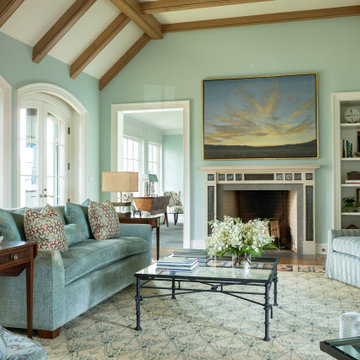
他の地域にあるトラディショナルスタイルのおしゃれな独立型ファミリールーム (青い壁、無垢フローリング、標準型暖炉、茶色い床、表し梁、三角天井、青いソファ) の写真
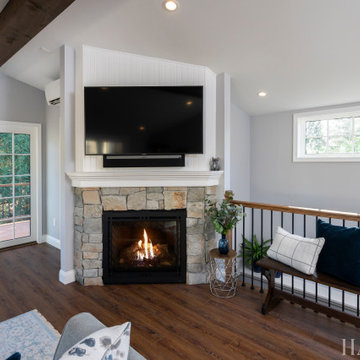
フィラデルフィアにある高級な広いトランジショナルスタイルのおしゃれなオープンリビング (ホームバー、青い壁、無垢フローリング、標準型暖炉、石材の暖炉まわり、壁掛け型テレビ、茶色い床、三角天井) の写真
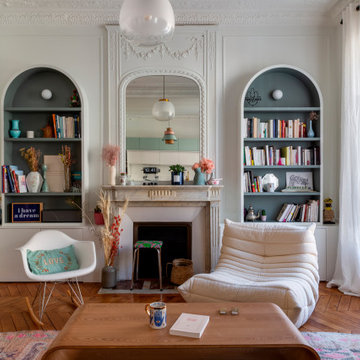
Un appartement typiquement haussmannien dans lequel les pièces ont été redistribuées et rénovées pour répondre aux besoins de nos clients.
Une palette de couleurs douces et complémentaires a été soigneusement sélectionnée pour apporter du caractère à l'ensemble. On aime l'entrée en total look rose !
Dans la nouvelle cuisine, nous avons opté pour des façades Amandier grisé de Plum kitchen.
Fonctionnelle et esthétique, la salle de bain aux couleurs chaudes Argile Peinture accueille une double vasque et une baignoire rétro.
Résultat : un appartement dans l'air du temps qui révèle le charme de l'ancien.
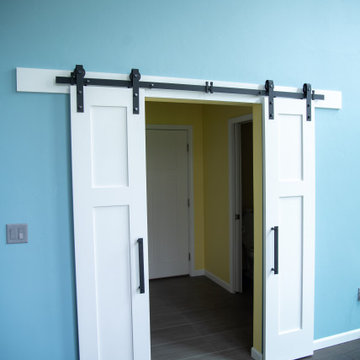
To close off entry from the mudroom to the living room, a set of double barn doors are used for both funcitonality as well as aesthetics.
他の地域にある広いモダンスタイルのおしゃれなオープンリビング (青い壁、クッションフロア、標準型暖炉、レンガの暖炉まわり、据え置き型テレビ、茶色い床、三角天井) の写真
他の地域にある広いモダンスタイルのおしゃれなオープンリビング (青い壁、クッションフロア、標準型暖炉、レンガの暖炉まわり、据え置き型テレビ、茶色い床、三角天井) の写真

Club house & sitting area including pool table with kitchen interior rendering. In this concept of club house have white sofa, table, breakfast table Interior Decoration, playing table & Furniture Design with sitting area, pendent lights, dummy plant,dinning area & reading area.
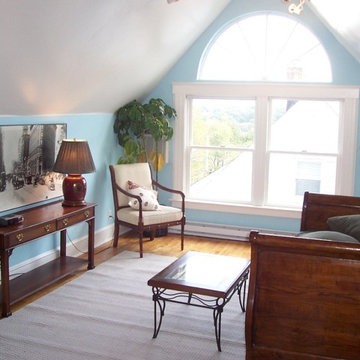
This family room was created by finishing an attic. Large Palladian windows were installed on the gable ends.
ニューアークにある高級な中くらいなトラディショナルスタイルのおしゃれなオープンリビング (ゲームルーム、青い壁、淡色無垢フローリング、茶色い床、三角天井) の写真
ニューアークにある高級な中くらいなトラディショナルスタイルのおしゃれなオープンリビング (ゲームルーム、青い壁、淡色無垢フローリング、茶色い床、三角天井) の写真
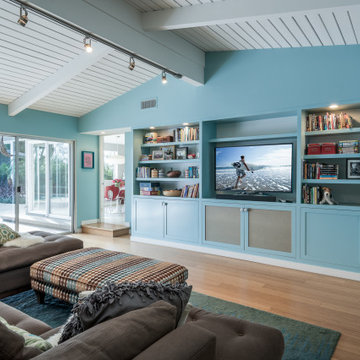
ロサンゼルスにあるトランジショナルスタイルのおしゃれなオープンリビング (青い壁、無垢フローリング、暖炉なし、据え置き型テレビ、茶色い床、塗装板張りの天井、三角天井) の写真
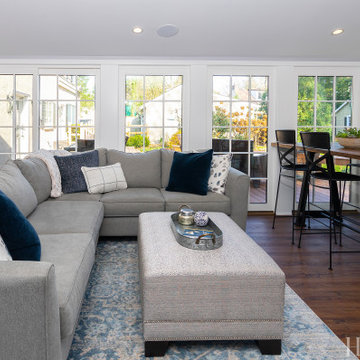
フィラデルフィアにある高級な広いトランジショナルスタイルのおしゃれなオープンリビング (ホームバー、青い壁、無垢フローリング、標準型暖炉、石材の暖炉まわり、壁掛け型テレビ、茶色い床、三角天井) の写真
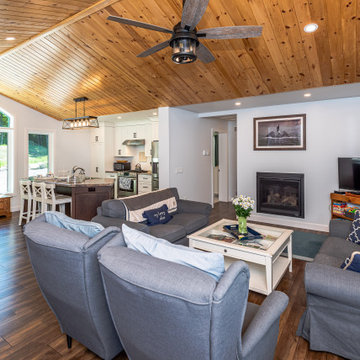
Welcome to this beautiful custom Sunset Trent home built by Quality Homes! This home has an expansive open concept layout at 1,536 sq. ft. with 4 bedrooms and 2 bathrooms plus a finished basement. Tour the ultimate lakeside retreat, featuring a custom gourmet kitchen with an extended eating bar and island, vaulted ceilings, 2 screened porches, and a basement kitchenette. The entire home is powered by a 4.8Kw system with a 30Kwh battery, paired with a generator for the winter months, ensuring that the happy homeowners can enjoy the lake views all year long!
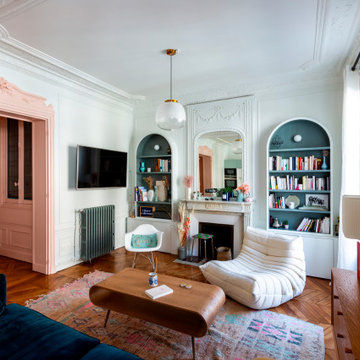
Un appartement typiquement haussmannien dans lequel les pièces ont été redistribuées et rénovées pour répondre aux besoins de nos clients.
Une palette de couleurs douces et complémentaires a été soigneusement sélectionnée pour apporter du caractère à l'ensemble. On aime l'entrée en total look rose !
Dans la nouvelle cuisine, nous avons opté pour des façades Amandier grisé de Plum kitchen.
Fonctionnelle et esthétique, la salle de bain aux couleurs chaudes Argile Peinture accueille une double vasque et une baignoire rétro.
Résultat : un appartement dans l'air du temps qui révèle le charme de l'ancien.
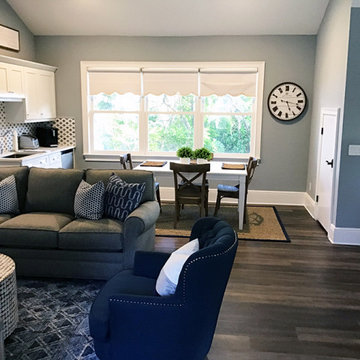
オーランドにある高級な広いトランジショナルスタイルのおしゃれなオープンリビング (青い壁、クッションフロア、茶色い床、三角天井) の写真
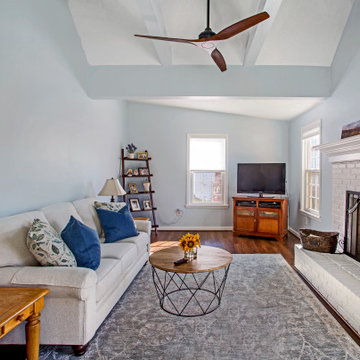
Famliy room remodel with painted fireplace
ワシントンD.C.にあるお手頃価格の中くらいなトランジショナルスタイルのおしゃれなオープンリビング (青い壁、無垢フローリング、標準型暖炉、レンガの暖炉まわり、コーナー型テレビ、茶色い床、三角天井) の写真
ワシントンD.C.にあるお手頃価格の中くらいなトランジショナルスタイルのおしゃれなオープンリビング (青い壁、無垢フローリング、標準型暖炉、レンガの暖炉まわり、コーナー型テレビ、茶色い床、三角天井) の写真
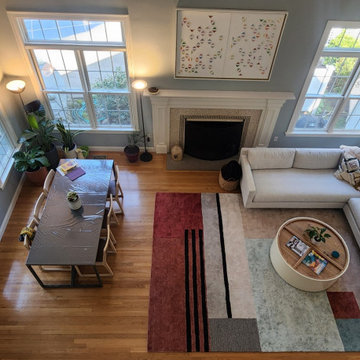
ボストンにある高級な広いコンテンポラリースタイルのおしゃれなオープンリビング (青い壁、淡色無垢フローリング、標準型暖炉、タイルの暖炉まわり、据え置き型テレビ、茶色い床、三角天井) の写真
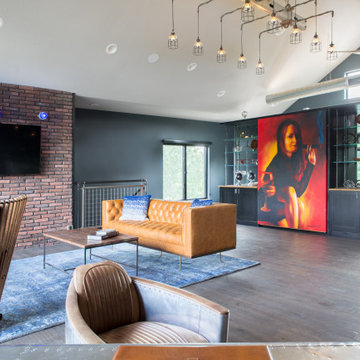
In this Cedar Rapids residence, sophistication meets bold design, seamlessly integrating dynamic accents and a vibrant palette. Every detail is meticulously planned, resulting in a captivating space that serves as a modern haven for the entire family.
The upper level is a versatile haven for relaxation, work, and rest. It features a discreet Murphy bed, elegantly concealed behind a striking large artwork. This clever integration blends functionality and aesthetics, creating a space that seamlessly transforms with a touch of sophistication.
---
Project by Wiles Design Group. Their Cedar Rapids-based design studio serves the entire Midwest, including Iowa City, Dubuque, Davenport, and Waterloo, as well as North Missouri and St. Louis.
For more about Wiles Design Group, see here: https://wilesdesigngroup.com/
To learn more about this project, see here: https://wilesdesigngroup.com/cedar-rapids-dramatic-family-home-design
ファミリールーム (三角天井、茶色い床、青い壁) の写真
1


