広いファミリールーム (塗装板張りの天井、全タイプの暖炉) の写真
絞り込み:
資材コスト
並び替え:今日の人気順
写真 1〜20 枚目(全 98 枚)
1/4

ロサンゼルスにある広いトランジショナルスタイルのおしゃれなオープンリビング (ホームバー、ベージュの壁、無垢フローリング、標準型暖炉、タイルの暖炉まわり、壁掛け型テレビ、茶色い床、塗装板張りの天井、壁紙) の写真

This San Juan Capistrano family room has a relaxed and eclectic feel - achieved by the combination of smooth lacquered cabinets with textural elements like a reclaimed wood mantel, grasscloth wall paper, and dimensional tile surrounding the fireplace. The orange velvet sofa adds a splash of color in this otherwise monochromatic room.
Photo: Sabine Klingler Kane, KK Design Koncepts, Laguna Niguel, CA
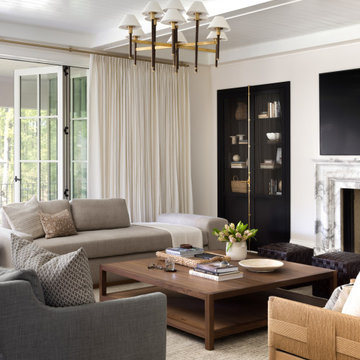
This modern living room combines both formal and casual elements to create a fresh and timeless feeling.
ワシントンD.C.にある高級な広いトランジショナルスタイルのおしゃれなオープンリビング (白い壁、無垢フローリング、標準型暖炉、石材の暖炉まわり、壁掛け型テレビ、茶色い床、塗装板張りの天井) の写真
ワシントンD.C.にある高級な広いトランジショナルスタイルのおしゃれなオープンリビング (白い壁、無垢フローリング、標準型暖炉、石材の暖炉まわり、壁掛け型テレビ、茶色い床、塗装板張りの天井) の写真
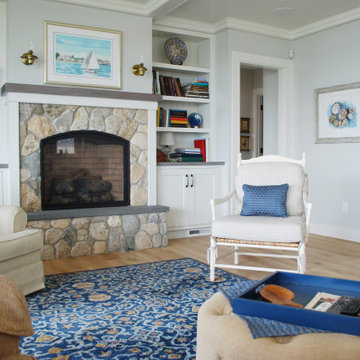
プロビデンスにあるラグジュアリーな広いビーチスタイルのおしゃれなオープンリビング (青い壁、淡色無垢フローリング、標準型暖炉、石材の暖炉まわり、塗装板張りの天井) の写真
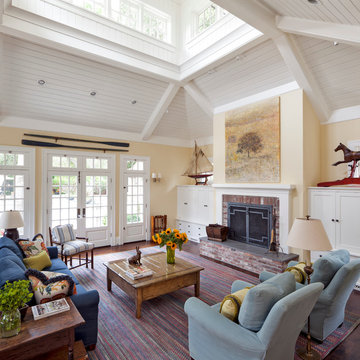
Family Room, clerestory windows, brick fireplace
サンフランシスコにある広いトラディショナルスタイルのおしゃれなオープンリビング (ベージュの壁、濃色無垢フローリング、標準型暖炉、レンガの暖炉まわり、テレビなし、茶色い床、塗装板張りの天井) の写真
サンフランシスコにある広いトラディショナルスタイルのおしゃれなオープンリビング (ベージュの壁、濃色無垢フローリング、標準型暖炉、レンガの暖炉まわり、テレビなし、茶色い床、塗装板張りの天井) の写真

バンクーバーにある高級な広いトランジショナルスタイルのおしゃれなオープンリビング (白い壁、濃色無垢フローリング、標準型暖炉、タイルの暖炉まわり、壁掛け型テレビ、茶色い床、塗装板張りの天井、白い天井) の写真
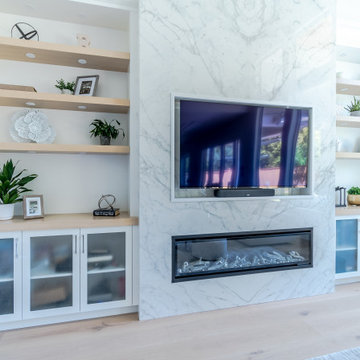
バンクーバーにあるラグジュアリーな広いおしゃれなオープンリビング (白い壁、淡色無垢フローリング、標準型暖炉、タイルの暖炉まわり、埋込式メディアウォール、茶色い床、塗装板張りの天井) の写真

ニューヨークにあるラグジュアリーな広いビーチスタイルのおしゃれな独立型ファミリールーム (茶色い壁、セラミックタイルの床、標準型暖炉、石材の暖炉まわり、壁掛け型テレビ、グレーの床、塗装板張りの天井、塗装板張りの壁) の写真

Living room with built in gas fireplace. White painted bricks. White custom joinery with timber benchtops. Polished concrete flooring.
メルボルンにある高級な広いビーチスタイルのおしゃれなオープンリビング (白い壁、コンクリートの床、標準型暖炉、レンガの暖炉まわり、グレーの床、塗装板張りの天井) の写真
メルボルンにある高級な広いビーチスタイルのおしゃれなオープンリビング (白い壁、コンクリートの床、標準型暖炉、レンガの暖炉まわり、グレーの床、塗装板張りの天井) の写真
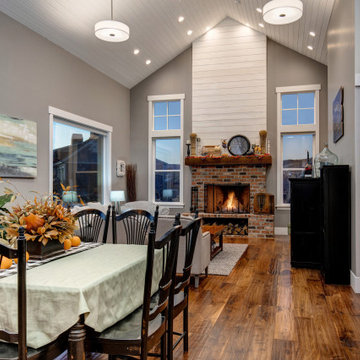
ソルトレイクシティにあるお手頃価格の広いモダンスタイルのおしゃれなオープンリビング (グレーの壁、無垢フローリング、標準型暖炉、レンガの暖炉まわり、茶色い床、塗装板張りの天井) の写真
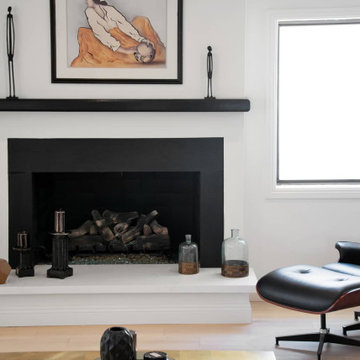
The family room of our MidCentury Modern Encino home remodel features a statement black shiplap vaulted ceiling paired with midcentury modern furniture. A fireplace with black and white marble trim overlooks the room with large art accent pieces over the mantle. Light hardwood floors on an open floor plan complete the space.
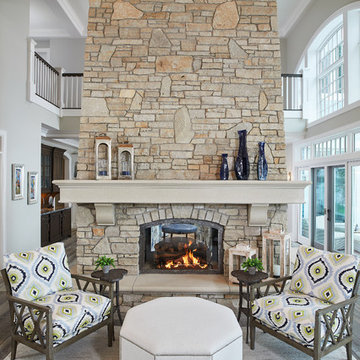
Two-sided, stone fireplace design
Photo by Ashley Avila Photography
グランドラピッズにある広いビーチスタイルのおしゃれなオープンリビング (両方向型暖炉、石材の暖炉まわり、テレビなし、グレーの壁、塗装板張りの天井) の写真
グランドラピッズにある広いビーチスタイルのおしゃれなオープンリビング (両方向型暖炉、石材の暖炉まわり、テレビなし、グレーの壁、塗装板張りの天井) の写真
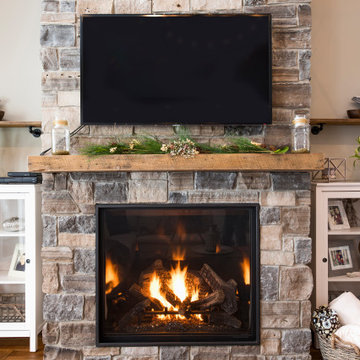
トロントにある高級な広いトラディショナルスタイルのおしゃれなロフトリビング (無垢フローリング、標準型暖炉、石材の暖炉まわり、壁掛け型テレビ、塗装板張りの天井) の写真
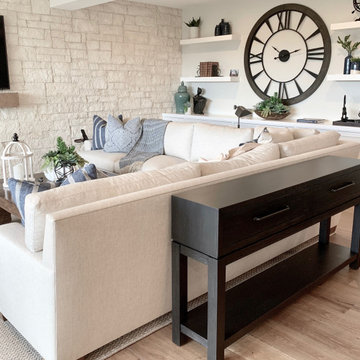
Total transformation turning this older home into a updated modern farmhouse style. Natural wire brushed oak floors thru out, An inviiting color scheme of neutral linens, whites and accents of indigo.
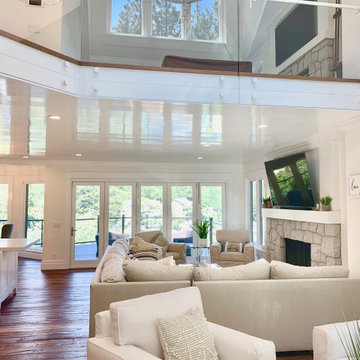
Beautiful family room featuring folding glass doors, stone fireplaces, dark brown hardwood flooring, white couches and chairs, a television, shiplap ceiling, and a beautiful view.
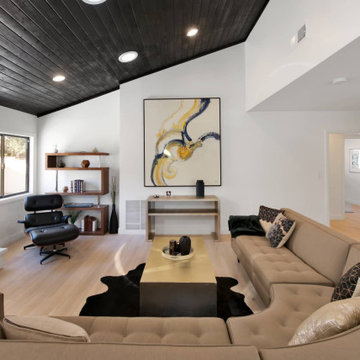
The family room of our MidCentury Modern Encino home remodel features a statement black shiplap vaulted ceiling paired with midcentury modern furniture. A fireplace with black and white marble trim overlooks the room with large art accent pieces over the mantle. Light hardwood floors on an open floor plan complete the space.
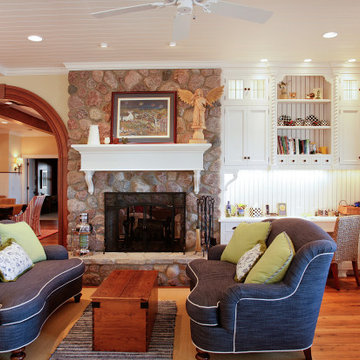
Custom stained wood arched opening. Wood species Poplar. Custom milled arch provided by Rockwood Door & Millwork. Custom cabinetry by Ayr Custom Cabinetry. Hickory hardwood floors and white beadboard wainscot.
Home design by Phil Jenkins, AIA, Martin Bros. Contracting, Inc.; general contracting by Martin Bros. Contracting, Inc.; interior design by Stacey Hamilton; photos by Dave Hubler Photography.
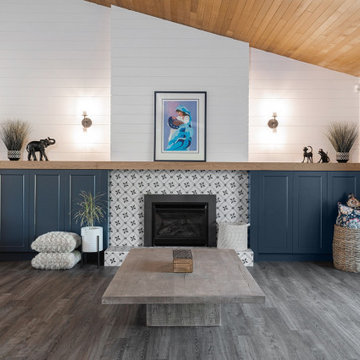
お手頃価格の広いモダンスタイルのおしゃれなオープンリビング (グレーの壁、クッションフロア、標準型暖炉、タイルの暖炉まわり、グレーの床、塗装板張りの天井、塗装板張りの壁) の写真
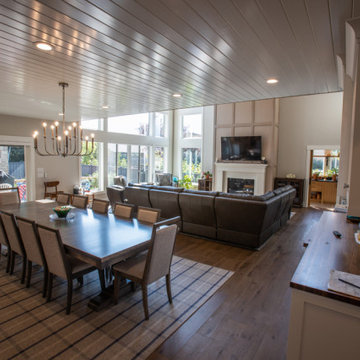
elegant great room with large windows overlooking the back yard. Sectional around the tv and fireplace and large dining room table in the middle of the dining area.
広いファミリールーム (塗装板張りの天井、全タイプの暖炉) の写真
1
