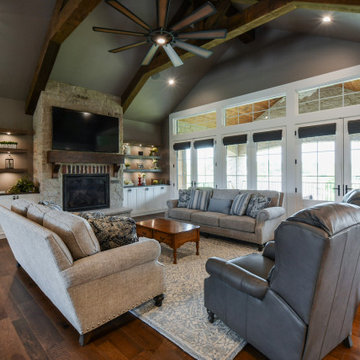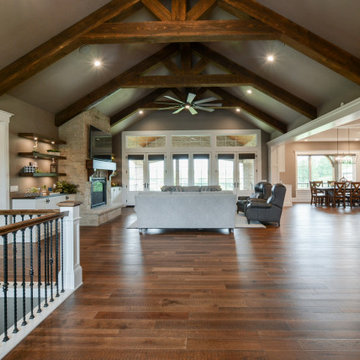ファミリールーム (表し梁、羽目板の壁) の写真
絞り込み:
資材コスト
並び替え:今日の人気順
写真 1〜20 枚目(全 59 枚)
1/3

高級な中くらいなラスティックスタイルのおしゃれなオープンリビング (茶色い壁、コンクリートの床、暖炉なし、テレビなし、グレーの床、表し梁、羽目板の壁) の写真
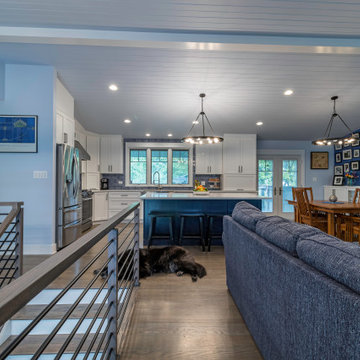
シカゴにあるトランジショナルスタイルのおしゃれなオープンリビング (ホームバー、青い壁、無垢フローリング、暖炉なし、壁掛け型テレビ、茶色い床、表し梁、羽目板の壁) の写真

Contemporary family room with tall, exposed wood beam ceilings, built-in open wall cabinetry, ribbon fireplace below wall-mounted television, and decorative metal chandelier (Angled)

The family room has a long wall of built-in cabinetry as well as floating shelves in a wood tone that coordinates with the floor and fireplace mantle. Wood beams run along the ceiling and wainscoting is an element we carried throughout this room and throughout the house. A dark charcoal gray quartz countertop coordinates with the dark gray tones in the kitchen.
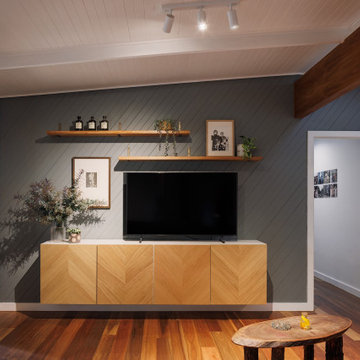
メルボルンにあるお手頃価格の中くらいなコンテンポラリースタイルのおしゃれなオープンリビング (緑の壁、無垢フローリング、壁掛け型テレビ、茶色い床、表し梁、羽目板の壁) の写真
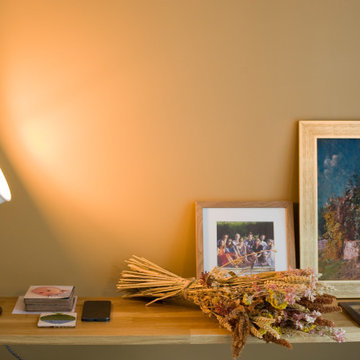
パリにあるお手頃価格の中くらいなエクレクティックスタイルのおしゃれなオープンリビング (ライブラリー、黄色い壁、無垢フローリング、暖炉なし、テレビなし、茶色い床、表し梁、羽目板の壁) の写真

Periscope House draws light into a young family’s home, adding thoughtful solutions and flexible spaces to 1950s Art Deco foundations.
Our clients engaged us to undertake a considered extension to their character-rich home in Malvern East. They wanted to celebrate their home’s history while adapting it to the needs of their family, and future-proofing it for decades to come.
The extension’s form meets with and continues the existing roofline, politely emerging at the rear of the house. The tones of the original white render and red brick are reflected in the extension, informing its white Colorbond exterior and selective pops of red throughout.
Inside, the original home’s layout has been reimagined to better suit a growing family. Once closed-in formal dining and lounge rooms were converted into children’s bedrooms, supplementing the main bedroom and a versatile fourth room. Grouping these rooms together has created a subtle definition of zones: private spaces are nestled to the front, while the rear extension opens up to shared living areas.
A tailored response to the site, the extension’s ground floor addresses the western back garden, and first floor (AKA the periscope) faces the northern sun. Sitting above the open plan living areas, the periscope is a mezzanine that nimbly sidesteps the harsh afternoon light synonymous with a western facing back yard. It features a solid wall to the west and a glass wall to the north, emulating the rotation of a periscope to draw gentle light into the extension.
Beneath the mezzanine, the kitchen, dining, living and outdoor spaces effortlessly overlap. Also accessible via an informal back door for friends and family, this generous communal area provides our clients with the functionality, spatial cohesion and connection to the outdoors they were missing. Melding modern and heritage elements, Periscope House honours the history of our clients’ home while creating light-filled shared spaces – all through a periscopic lens that opens the home to the garden.

カンザスシティにある高級な広いカントリー風のおしゃれなオープンリビング (白い壁、テラコッタタイルの床、両方向型暖炉、積石の暖炉まわり、埋込式メディアウォール、マルチカラーの床、表し梁、羽目板の壁) の写真
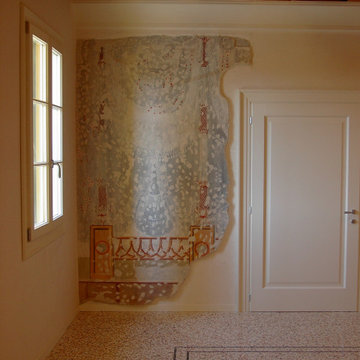
Restauro e ristrutturazione di palazzetto storico con salone passante alla veneziana. Copia delle porte e finestre preesistenti. Nuova veneziana a disegno. Cornice in gesso a coperture testa travi in legno.
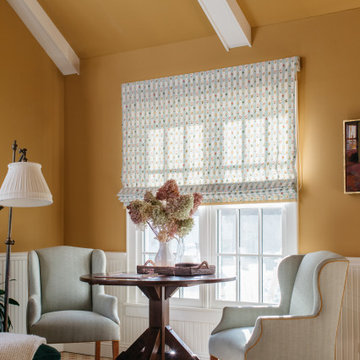
Photographer: Werner Straube
シカゴにあるトランジショナルスタイルのおしゃれな独立型ファミリールーム (黄色い壁、カーペット敷き、標準型暖炉、タイルの暖炉まわり、壁掛け型テレビ、ベージュの床、表し梁、羽目板の壁) の写真
シカゴにあるトランジショナルスタイルのおしゃれな独立型ファミリールーム (黄色い壁、カーペット敷き、標準型暖炉、タイルの暖炉まわり、壁掛け型テレビ、ベージュの床、表し梁、羽目板の壁) の写真

The large living space is ready for making plenty of family memories in a welcoming atmosphere with shiplap around the fireplace and in the built-in bookshelves, rustic ceiling beams, a rustic wood mantel, and a beautiful marble-tiled fireplace surround.
From this room, you can also see the fireplace outside on the back porch.
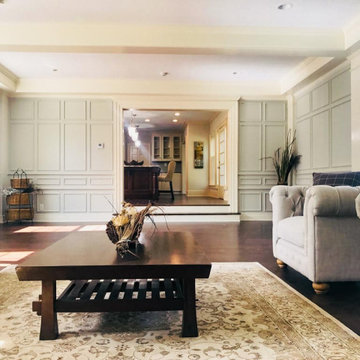
Extensive remodel of an exquisite Colonial that included a 2 story addition, open floor plan with a gourmet kitchen, first floor laundry/mud and updated master suite with marble bath.
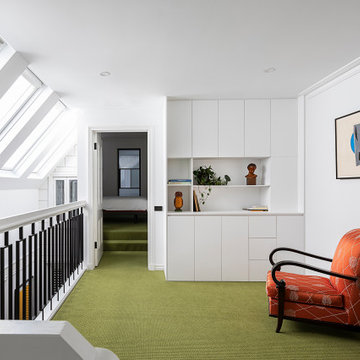
Photo: Courtney King
メルボルンにあるお手頃価格の小さなエクレクティックスタイルのおしゃれなロフトリビング (ライブラリー、白い壁、カーペット敷き、緑の床、表し梁、羽目板の壁) の写真
メルボルンにあるお手頃価格の小さなエクレクティックスタイルのおしゃれなロフトリビング (ライブラリー、白い壁、カーペット敷き、緑の床、表し梁、羽目板の壁) の写真
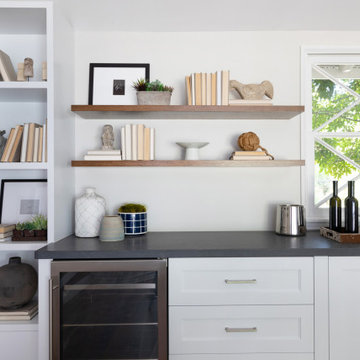
The family room has a long wall of built-in cabinetry as well as floating shelves in a wood tone that coordinates with the floor and fireplace mantle. Wood beams run along the ceiling and wainscoting is an element we carried throughout this room and throughout the house. A dark charcoal gray quartz countertop coordinates with the dark gray tones in the kitchen.
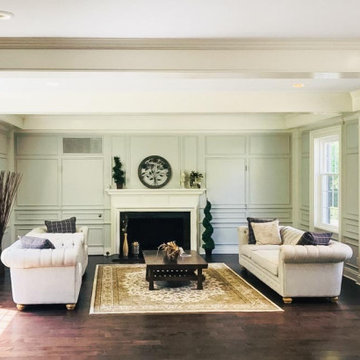
Extensive remodel of an exquisite Colonial that included a 2 story addition, open floor plan with a gourmet kitchen, first floor laundry/mud and updated master suite with marble bath.
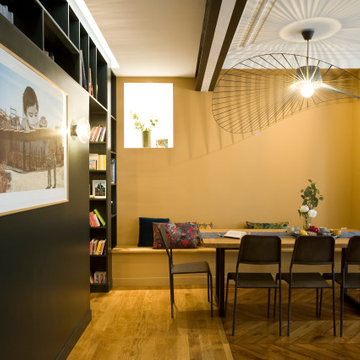
パリにある高級な巨大なエクレクティックスタイルのおしゃれなオープンリビング (ライブラリー、黄色い壁、無垢フローリング、暖炉なし、テレビなし、茶色い床、表し梁、羽目板の壁) の写真
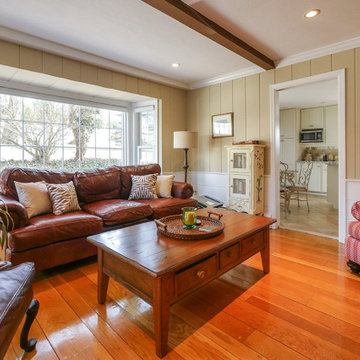
New windows we installed in this attractive family room...
Large picture window and two double hung windows from Renewal by Andersen Long Island
ニューヨークにある中くらいなおしゃれな独立型ファミリールーム (ベージュの壁、無垢フローリング、表し梁、羽目板の壁) の写真
ニューヨークにある中くらいなおしゃれな独立型ファミリールーム (ベージュの壁、無垢フローリング、表し梁、羽目板の壁) の写真
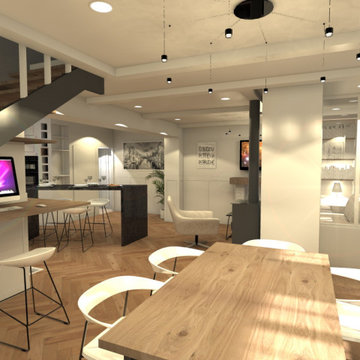
séjour sur entrée et salon/cuisine
リールにある高級な広いトランジショナルスタイルのおしゃれなファミリールーム (白い壁、淡色無垢フローリング、薪ストーブ、表し梁、羽目板の壁) の写真
リールにある高級な広いトランジショナルスタイルのおしゃれなファミリールーム (白い壁、淡色無垢フローリング、薪ストーブ、表し梁、羽目板の壁) の写真
ファミリールーム (表し梁、羽目板の壁) の写真
1
