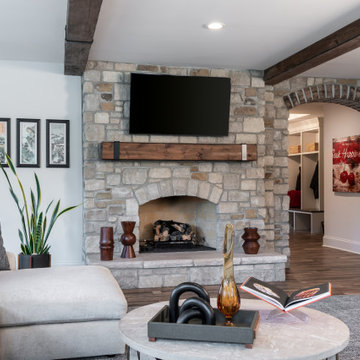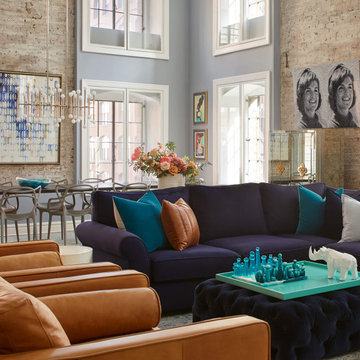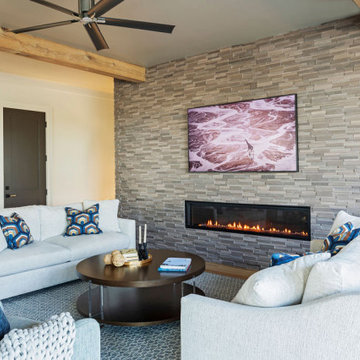ファミリールーム (表し梁、レンガの暖炉まわり、石材の暖炉まわり) の写真
並び替え:今日の人気順
写真 1〜20 枚目(全 773 枚)

Overall view of a recently styled family room complete with stone fireplace and wood mantel, medium wood custom built-ins, sofa and chairs, black console table with white table lamps, traverse rod window treatments and exposed beams in Charlotte, NC.

セントルイスにある高級な広いトランジショナルスタイルのおしゃれなオープンリビング (ベージュの壁、無垢フローリング、標準型暖炉、石材の暖炉まわり、壁掛け型テレビ、茶色い床、表し梁) の写真

The same brick materials from the exterior of the home are harmoniously integrated into the interior. Inside the living room space, hardwood flooring and a brick fireplace promise the coziness of home.
Inside this home, the great room includes a clean kitchen and a dining area for a family to enjoy together.

Relaxed and livable, the lower-level walkout lounge is shaped in a perfect octagon. Framing the 12-foot-high ceiling are decorative wood beams that serve to anchor the room.
Project Details // Sublime Sanctuary
Upper Canyon, Silverleaf Golf Club
Scottsdale, Arizona
Architecture: Drewett Works
Builder: American First Builders
Interior Designer: Michele Lundstedt
Landscape architecture: Greey | Pickett
Photography: Werner Segarra
https://www.drewettworks.com/sublime-sanctuary/

We created a welcoming and functional home in Tribeca for our client and their 4 children. Our goal for this home was to design and style the apartment to 1/ Maintaining the original elements, 2/ Integrate the style of a downtown loft and 3/ Ensure it functioned like a suburban home.
All of their existing and new furniture, fixtures and furnishings were thoughtfully thought out. We worked closely with the family to create a cohesive mixture of high end and custom furnishings coupled with retail finds. Many art pieces were curated to create an interesting and cheerful gallery. It was essential to find the balance of casual elements and elegant features to design a space where our clients could enjoy everyday life and frequent entertaining of extended family and friends.

サンディエゴにある広いカントリー風のおしゃれなオープンリビング (ベージュの壁、淡色無垢フローリング、石材の暖炉まわり、埋込式メディアウォール、茶色い床、表し梁) の写真

White washed built-in shelving and a custom fireplace with washed brick, rustic wood mantel, and chevron shiplap above.
他の地域にある広いビーチスタイルのおしゃれなオープンリビング (グレーの壁、クッションフロア、標準型暖炉、レンガの暖炉まわり、壁掛け型テレビ、茶色い床、表し梁) の写真
他の地域にある広いビーチスタイルのおしゃれなオープンリビング (グレーの壁、クッションフロア、標準型暖炉、レンガの暖炉まわり、壁掛け型テレビ、茶色い床、表し梁) の写真

オースティンにある広いカントリー風のおしゃれなオープンリビング (標準型暖炉、石材の暖炉まわり、埋込式メディアウォール、茶色い床、白い壁、濃色無垢フローリング、表し梁、三角天井、板張り天井) の写真

シカゴにある広いカントリー風のおしゃれなオープンリビング (白い壁、無垢フローリング、標準型暖炉、石材の暖炉まわり、壁掛け型テレビ、茶色い床、表し梁) の写真

シカゴにある中くらいなカントリー風のおしゃれなオープンリビング (グレーの壁、無垢フローリング、標準型暖炉、レンガの暖炉まわり、壁掛け型テレビ、茶色い床、ホームバー、表し梁) の写真

Set in the suburbs of Dallas, this custom-built home has great bones, but it's southern-traditional style and décor did not fit the taste of its new homeowners. Family spaces and bedrooms were curated to allow for transition as the family grows. Unpretentious and inviting, these spaces better suit their lifestyle.
The living room was updated with refreshing, high-contrast paint, and modern lighting. A low-rise and deep seat sectional allows for lounging, cuddling, as well as pillow fort making. Toys are out of site in large wicker baskets, and fragile decorative objects are placed high on shelves, making this cozy space perfect for entertaining and playing.

Our clients selected a great combination of products and materials to enable our craftsmen to create a spectacular entry and great room to this custom home completed in 2020.

The brief for the living room included creating a space that is comfortable, modern and where the couple’s young children can play and make a mess. We selected a bright, vintage rug to anchor the space on top of which we added a myriad of seating opportunities that can move and morph into whatever is required for playing and entertaining.

Pineapple House adds a rustic stained wooden beams with arches to the painted white ceiling with tongue and groove V-notch slats to unify the kitchen and family room. Chris Little Photography

ローリーにあるラグジュアリーな中くらいなトランジショナルスタイルのおしゃれなオープンリビング (ライブラリー、ベージュの壁、無垢フローリング、標準型暖炉、レンガの暖炉まわり、据え置き型テレビ、茶色い床、パネル壁、表し梁) の写真

Great room with kitchen, family room and outdoor deck overlooking the lake.
ミネアポリスにある広いビーチスタイルのおしゃれなオープンリビング (白い壁、淡色無垢フローリング、標準型暖炉、石材の暖炉まわり、壁掛け型テレビ、茶色い床、表し梁) の写真
ミネアポリスにある広いビーチスタイルのおしゃれなオープンリビング (白い壁、淡色無垢フローリング、標準型暖炉、石材の暖炉まわり、壁掛け型テレビ、茶色い床、表し梁) の写真

Second floor family room featuring custom Marvin slider doors that lead out to the rear deck with ocean views. This room also have white oak flooring, cusotm white oak cabinetry and floating shelves, a natural quartzite fireplace hearth and surround, as well as exposed ceiling beams.

チャールストンにあるラグジュアリーな広いビーチスタイルのおしゃれなオープンリビング (ベージュの壁、淡色無垢フローリング、石材の暖炉まわり、埋込式メディアウォール、茶色い床、表し梁) の写真

The project continued into the Great Room and was an exercise in creating congruent yet unique spaces with their own specific functions for the family. Cozy yet carefully curated.
Refinishing of the floors and beams continued into the Great Room. To add more light, a new window was added and all existing wood window casings and sills were painted white.
Additionally the fireplace received a lime wash treatment and a new reclaimed beam mantle.

Zona salotto: Collegamento con la zona cucina tramite porta in vetro ad arco. Soppalco in legno di larice con scala retrattile in ferro e legno. Divani realizzati con materassi in lana. Travi a vista verniciate bianche. Camino passante con vetro lato sala. Proiettore e biciclette su soppalco. La parete in legno di larice chiude la cabina armadio.
ファミリールーム (表し梁、レンガの暖炉まわり、石材の暖炉まわり) の写真
1