ファミリールーム (表し梁、三角天井、濃色無垢フローリング) の写真
絞り込み:
資材コスト
並び替え:今日の人気順
写真 1〜20 枚目(全 655 枚)
1/4

セントルイスにある高級な広いコンテンポラリースタイルのおしゃれな独立型ファミリールーム (グレーの壁、濃色無垢フローリング、標準型暖炉、レンガの暖炉まわり、壁掛け型テレビ、茶色い床、表し梁) の写真

Inviting family room with exposed stained beams and pocketing sliding doors. The doors disappear into the walls for a indoor outdoor experience.
サンフランシスコにある高級な巨大なビーチスタイルのおしゃれなオープンリビング (ベージュの壁、濃色無垢フローリング、標準型暖炉、石材の暖炉まわり、壁掛け型テレビ、茶色い床、表し梁) の写真
サンフランシスコにある高級な巨大なビーチスタイルのおしゃれなオープンリビング (ベージュの壁、濃色無垢フローリング、標準型暖炉、石材の暖炉まわり、壁掛け型テレビ、茶色い床、表し梁) の写真

Interior Designer: Meridith Hamilton Ranouil, MLH Designs
リトルロックにある広いコンテンポラリースタイルのおしゃれなオープンリビング (白い壁、濃色無垢フローリング、壁掛け型テレビ、横長型暖炉、漆喰の暖炉まわり、茶色い床、三角天井、白い天井) の写真
リトルロックにある広いコンテンポラリースタイルのおしゃれなオープンリビング (白い壁、濃色無垢フローリング、壁掛け型テレビ、横長型暖炉、漆喰の暖炉まわり、茶色い床、三角天井、白い天井) の写真

他の地域にある高級な中くらいなトラディショナルスタイルのおしゃれなオープンリビング (グレーの壁、濃色無垢フローリング、標準型暖炉、木材の暖炉まわり、壁掛け型テレビ、表し梁、壁紙) の写真

ミネアポリスにあるビーチスタイルのおしゃれな独立型ファミリールーム (ライブラリー、青い壁、濃色無垢フローリング、標準型暖炉、タイルの暖炉まわり、表し梁、塗装板張りの天井) の写真

This two story stacked stone fireplace with reclaimed wooden mantle is the focal point of the open room. It's commanding presence was the inspiration for the rustic yet modern furnishings and art.

他の地域にある広いラスティックスタイルのおしゃれなファミリールーム (グレーの壁、濃色無垢フローリング、埋込式メディアウォール、茶色い床、表し梁、三角天井、板張り天井、標準型暖炉、石材の暖炉まわり) の写真

Rustic home stone detail, vaulted ceilings, exposed beams, fireplace and mantel, double doors, and custom chandelier.
フェニックスにあるラグジュアリーな巨大なラスティックスタイルのおしゃれなオープンリビング (マルチカラーの壁、濃色無垢フローリング、標準型暖炉、石材の暖炉まわり、壁掛け型テレビ、マルチカラーの床、表し梁、レンガ壁) の写真
フェニックスにあるラグジュアリーな巨大なラスティックスタイルのおしゃれなオープンリビング (マルチカラーの壁、濃色無垢フローリング、標準型暖炉、石材の暖炉まわり、壁掛け型テレビ、マルチカラーの床、表し梁、レンガ壁) の写真
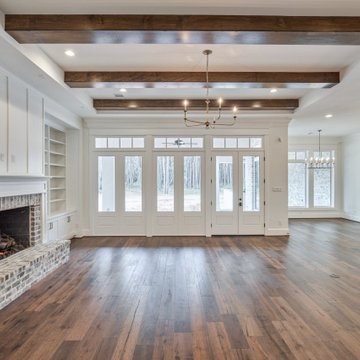
ヒューストンにある高級な広いシャビーシック調のおしゃれなオープンリビング (白い壁、濃色無垢フローリング、標準型暖炉、レンガの暖炉まわり、壁掛け型テレビ、茶色い床、表し梁) の写真

マイアミにあるラグジュアリーな巨大なトランジショナルスタイルのおしゃれなオープンリビング (濃色無垢フローリング、テレビなし、茶色い床、表し梁、壁紙、ベージュの天井、ベージュの壁) の写真
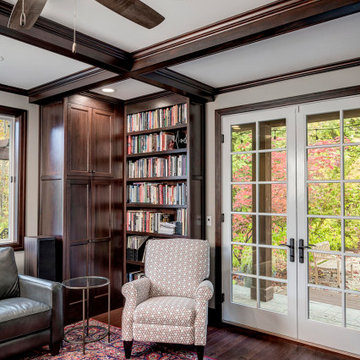
warm and soothing Music Room with beautiful ceiling beams and dark stained cabinets. Truly a space for lounging as well as creative jazz to be played. The staircase leads to the wine room.
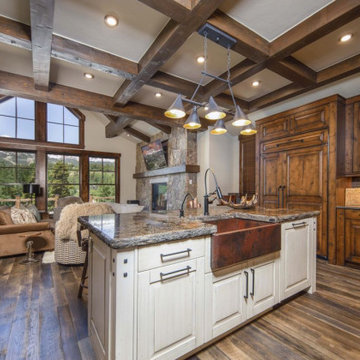
他の地域にある高級な広いモダンスタイルのおしゃれなオープンリビング (白い壁、濃色無垢フローリング、標準型暖炉、石材の暖炉まわり、壁掛け型テレビ、茶色い床、表し梁) の写真

Cathedral ceilings are warmed by natural wooden beams. Blue cabinets host a wine refrigerator and add a pop of color. The L-shaped sofa allows for lounging while looking at the fireplace and the tv.

デンバーにある高級な広いカントリー風のおしゃれなオープンリビング (グレーの壁、濃色無垢フローリング、標準型暖炉、積石の暖炉まわり、壁掛け型テレビ、茶色い床、三角天井、塗装板張りの壁) の写真

シカゴにあるラグジュアリーな広いトランジショナルスタイルのおしゃれなオープンリビング (白い壁、濃色無垢フローリング、暖炉なし、壁掛け型テレビ、茶色い床、表し梁) の写真

The interior of this Bucks County home features a modern take on French country and carries the blue and white theme across from the rest of the first floor. To improve circulation, doors at the front became windows. White custom built-ins maximize storage for games and firewood. Heavy wood beams used to weigh this room down but painting them white uplifts the space while retaining the architectural character.
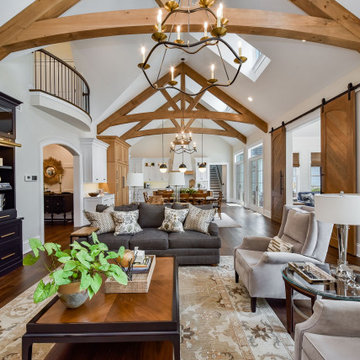
シカゴにある広いトランジショナルスタイルのおしゃれなオープンリビング (白い壁、濃色無垢フローリング、標準型暖炉、石材の暖炉まわり、埋込式メディアウォール、表し梁) の写真
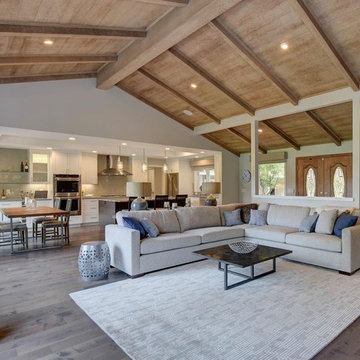
We reconfigured the existing floor plan to help create more efficient usable space. The kitchen and dining room are now one big room that is open to the great room, and the golf course view was made more prominent. Budget analysis and project development by: May Construction, Inc.
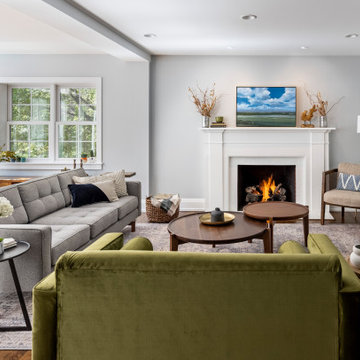
Our clients needed more space for their family to eat, sleep, play and grow.
Expansive views of backyard activities, a larger kitchen, and an open floor plan was important for our clients in their desire for a more comfortable and functional home.
To expand the space and create an open floor plan, we moved the kitchen to the back of the house and created an addition that includes the kitchen, dining area, and living area.
A mudroom was created in the existing kitchen footprint. On the second floor, the addition made way for a true master suite with a new bathroom and walk-in closet.
ファミリールーム (表し梁、三角天井、濃色無垢フローリング) の写真
1
