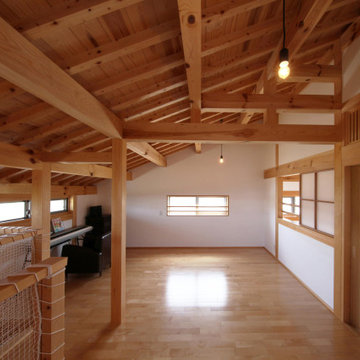ファミリールーム (表し梁、折り上げ天井、全タイプの暖炉まわり、ゲームルーム) の写真
絞り込み:
資材コスト
並び替え:今日の人気順
写真 1〜20 枚目(全 67 枚)
1/5
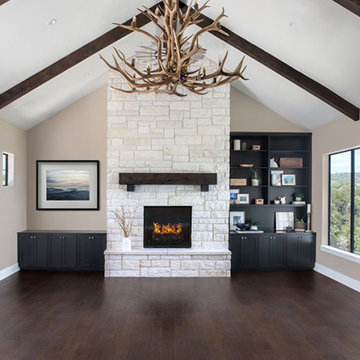
オースティンにある広いトランジショナルスタイルのおしゃれなファミリールーム (ゲームルーム、グレーの壁、濃色無垢フローリング、標準型暖炉、石材の暖炉まわり、埋込式メディアウォール、茶色い床、表し梁) の写真
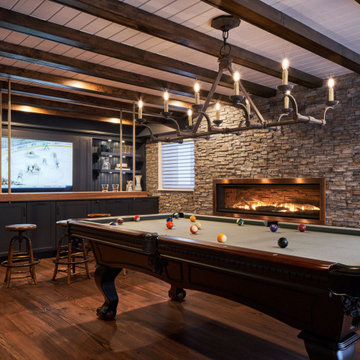
オタワにあるラスティックスタイルのおしゃれなファミリールーム (ゲームルーム、グレーの壁、濃色無垢フローリング、標準型暖炉、石材の暖炉まわり、壁掛け型テレビ、茶色い床、表し梁) の写真

The Billiards room of the home is the central room on the east side of the house, connecting the office, bar, and study together.
ボルチモアにあるラグジュアリーな広いトラディショナルスタイルのおしゃれな独立型ファミリールーム (ゲームルーム、青い壁、無垢フローリング、標準型暖炉、コンクリートの暖炉まわり、テレビなし、茶色い床、折り上げ天井、パネル壁) の写真
ボルチモアにあるラグジュアリーな広いトラディショナルスタイルのおしゃれな独立型ファミリールーム (ゲームルーム、青い壁、無垢フローリング、標準型暖炉、コンクリートの暖炉まわり、テレビなし、茶色い床、折り上げ天井、パネル壁) の写真

他の地域にあるコンテンポラリースタイルのおしゃれなオープンリビング (ゲームルーム、白い壁、ラミネートの床、標準型暖炉、コンクリートの暖炉まわり、埋込式メディアウォール、グレーの床、折り上げ天井、板張り壁) の写真
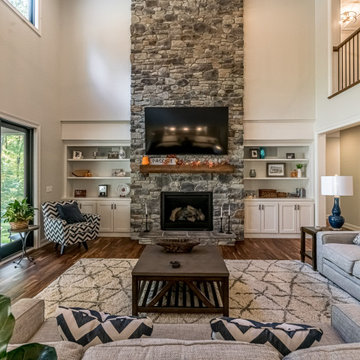
2 story family room
他の地域にある高級な広いトラディショナルスタイルのおしゃれなオープンリビング (ゲームルーム、グレーの壁、無垢フローリング、標準型暖炉、石材の暖炉まわり、埋込式メディアウォール、茶色い床、表し梁) の写真
他の地域にある高級な広いトラディショナルスタイルのおしゃれなオープンリビング (ゲームルーム、グレーの壁、無垢フローリング、標準型暖炉、石材の暖炉まわり、埋込式メディアウォール、茶色い床、表し梁) の写真

This remodel transformed two condos into one, overcoming access challenges. We designed the space for a seamless transition, adding function with a laundry room, powder room, bar, and entertaining space.
In this modern entertaining space, sophistication meets leisure. A pool table, elegant furniture, and a contemporary fireplace create a refined ambience. The center table and TV contribute to a tastefully designed area.
---Project by Wiles Design Group. Their Cedar Rapids-based design studio serves the entire Midwest, including Iowa City, Dubuque, Davenport, and Waterloo, as well as North Missouri and St. Louis.
For more about Wiles Design Group, see here: https://wilesdesigngroup.com/
To learn more about this project, see here: https://wilesdesigngroup.com/cedar-rapids-condo-remodel
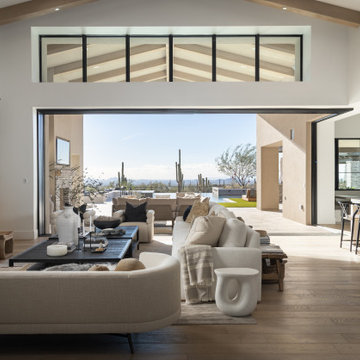
フェニックスにあるラグジュアリーな広いトランジショナルスタイルのおしゃれなオープンリビング (ゲームルーム、白い壁、淡色無垢フローリング、標準型暖炉、石材の暖炉まわり、壁掛け型テレビ、ベージュの床、表し梁、板張り壁) の写真
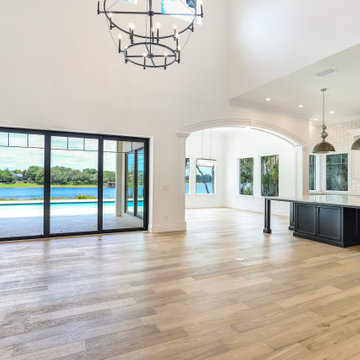
Modern French Country estate with amazing view seen through PGT window sliders. Recessed mini LED can lights with tray ceiling and crown moulding inserts.Kitchler chandalier by Lightstyles of Orlando.
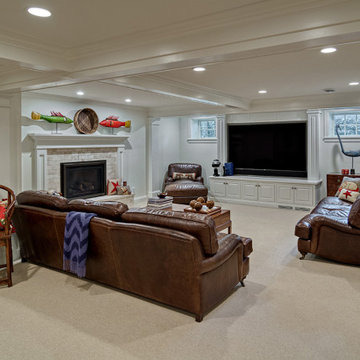
Large beamed ceiling. Expansive space with custom surround for TV and matching fireplace. Great light from egress windows for expansive space. Adjacent bar for entertaining purposes.

サンタバーバラにあるラグジュアリーな広いトランジショナルスタイルのおしゃれなファミリールーム (標準型暖炉、石材の暖炉まわり、壁掛け型テレビ、茶色い床、白い壁、ゲームルーム、無垢フローリング、表し梁) の写真
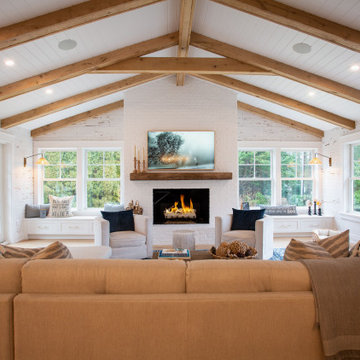
他の地域にあるラグジュアリーな広いビーチスタイルのおしゃれなファミリールーム (ゲームルーム、白い壁、標準型暖炉、レンガの暖炉まわり、内蔵型テレビ、表し梁、塗装板張りの壁) の写真
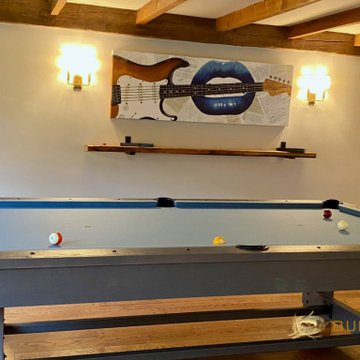
This main room became the game room, as this home will serve to entertain guests as well as the family. A built in bar in the walkway beyond, it's the perfect place for a pool table, dart board and a large TV. A quad of swivel chairs can focus on conversation, the TV, the fireplace or game watching.
A custom game table was commissioned from re-claimed barnwood, as well as a bar rail for placing drinks on when playing pool.
The dart board was made custom with the family's name, and is enclosed in a handmade cabinet that serves as piece of art.
The sideboard was purchased to hold board games and the coffee table has hidden drawer storage for cards and remotes.
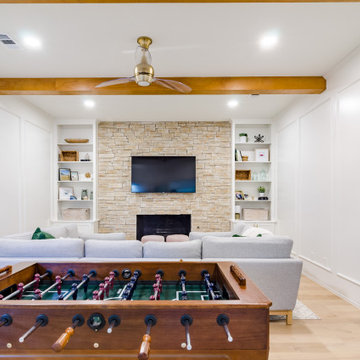
ダラスにあるお手頃価格の中くらいなトランジショナルスタイルのおしゃれな独立型ファミリールーム (ゲームルーム、白い壁、淡色無垢フローリング、全タイプの暖炉、積石の暖炉まわり、壁掛け型テレビ、表し梁、パネル壁) の写真
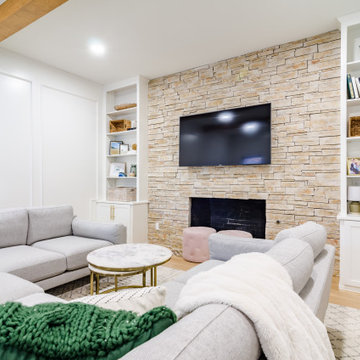
ダラスにあるお手頃価格の中くらいなトランジショナルスタイルのおしゃれな独立型ファミリールーム (ゲームルーム、白い壁、淡色無垢フローリング、全タイプの暖炉、積石の暖炉まわり、壁掛け型テレビ、表し梁、パネル壁) の写真
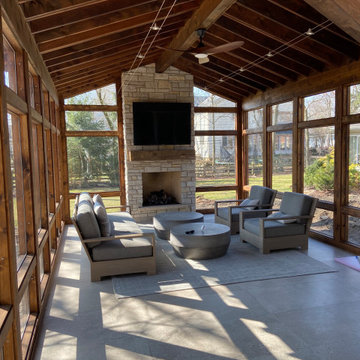
シカゴにある広いトランジショナルスタイルのおしゃれな独立型ファミリールーム (ゲームルーム、茶色い壁、コンクリートの床、標準型暖炉、石材の暖炉まわり、壁掛け型テレビ、グレーの床、表し梁、板張り壁) の写真

Phenomenal great room that provides incredible function with a beautiful and serene design, furnishings and styling. Hickory beams, HIckory planked fireplace feature wall, clean lines with a light color palette keep this home light and breezy. The extensive windows and stacking glass doors allow natural light to flood into this space.
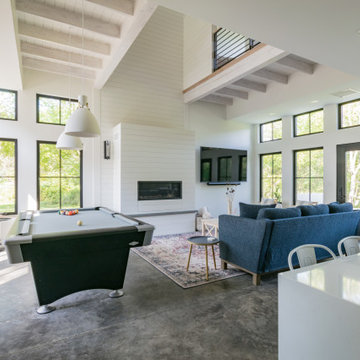
Envinity’s Trout Road project combines energy efficiency and nature, as the 2,732 square foot home was designed to incorporate the views of the natural wetland area and connect inside to outside. The home has been built for entertaining, with enough space to sleep a small army and (6) bathrooms and large communal gathering spaces inside and out.
In partnership with StudioMNMLST
Architect: Darla Lindberg
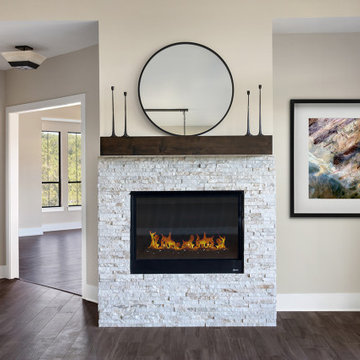
オースティンにある広いトランジショナルスタイルのおしゃれなファミリールーム (ゲームルーム、グレーの壁、濃色無垢フローリング、標準型暖炉、石材の暖炉まわり、埋込式メディアウォール、茶色い床、表し梁) の写真
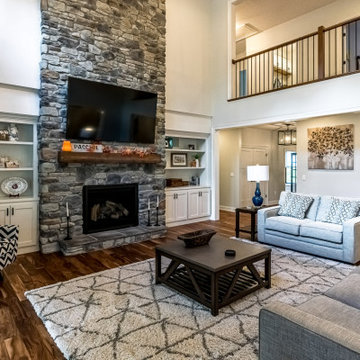
2 story family room
他の地域にある高級な広いトラディショナルスタイルのおしゃれなオープンリビング (ゲームルーム、グレーの壁、無垢フローリング、標準型暖炉、石材の暖炉まわり、埋込式メディアウォール、茶色い床、表し梁) の写真
他の地域にある高級な広いトラディショナルスタイルのおしゃれなオープンリビング (ゲームルーム、グレーの壁、無垢フローリング、標準型暖炉、石材の暖炉まわり、埋込式メディアウォール、茶色い床、表し梁) の写真
ファミリールーム (表し梁、折り上げ天井、全タイプの暖炉まわり、ゲームルーム) の写真
1
