ファミリールーム (格子天井、青い壁、オレンジの壁) の写真
絞り込み:
資材コスト
並び替え:今日の人気順
写真 1〜20 枚目(全 67 枚)
1/4

The great room opens out to the beautiful back terrace and pool Much of the furniture in this room was custom designed. We designed the bookcase and fireplace mantel, as well as the trim profile for the coffered ceiling.

After photo of living room makeover
アトランタにある中くらいなトランジショナルスタイルのおしゃれなオープンリビング (青い壁、濃色無垢フローリング、標準型暖炉、木材の暖炉まわり、壁掛け型テレビ、茶色い床、格子天井、パネル壁) の写真
アトランタにある中くらいなトランジショナルスタイルのおしゃれなオープンリビング (青い壁、濃色無垢フローリング、標準型暖炉、木材の暖炉まわり、壁掛け型テレビ、茶色い床、格子天井、パネル壁) の写真
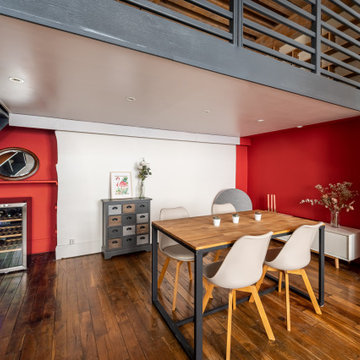
Rénovation totale d'un séjour salle à manger. Mise en peinture selon le nuancier Farrow & Ball avec des produits Seigneurie Gauthier.
他の地域にある高級な広いコンテンポラリースタイルのおしゃれなオープンリビング (ホームバー、オレンジの壁、淡色無垢フローリング、暖炉なし、茶色い床、格子天井) の写真
他の地域にある高級な広いコンテンポラリースタイルのおしゃれなオープンリビング (ホームバー、オレンジの壁、淡色無垢フローリング、暖炉なし、茶色い床、格子天井) の写真

Angie Seckinger Photography
ワシントンD.C.にあるトラディショナルスタイルのおしゃれなファミリールーム (青い壁、濃色無垢フローリング、標準型暖炉、石材の暖炉まわり、壁掛け型テレビ、茶色い床、格子天井) の写真
ワシントンD.C.にあるトラディショナルスタイルのおしゃれなファミリールーム (青い壁、濃色無垢フローリング、標準型暖炉、石材の暖炉まわり、壁掛け型テレビ、茶色い床、格子天井) の写真

By creating a division between creamy paneled walls below 9' and pale blue walls above 9', human scale is created while still enjoying the spacious open area above. All the volume with south facing windows creates a beautiful play of light throughout the day.
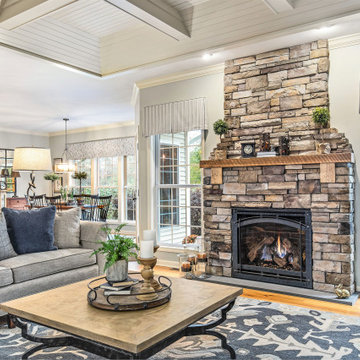
Stacked stone fireplace.
ニューヨークにあるトランジショナルスタイルのおしゃれなファミリールーム (青い壁、無垢フローリング、積石の暖炉まわり、格子天井) の写真
ニューヨークにあるトランジショナルスタイルのおしゃれなファミリールーム (青い壁、無垢フローリング、積石の暖炉まわり、格子天井) の写真
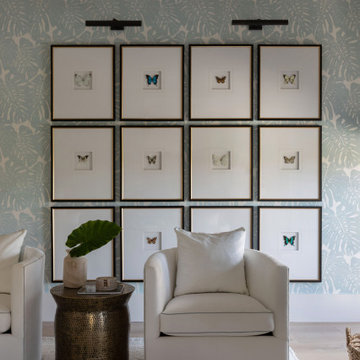
他の地域にある高級な広いビーチスタイルのおしゃれな独立型ファミリールーム (青い壁、淡色無垢フローリング、壁掛け型テレビ、茶色い床、格子天井、壁紙) の写真

CT Lighting fixtures
4” white oak flooring with natural, water-based finish
Craftsman style interior trim to give the home simple, neat, clean lines
Shallow coffered ceiling in living room

シカゴにある高級な中くらいなカントリー風のおしゃれな独立型ファミリールーム (青い壁、淡色無垢フローリング、石材の暖炉まわり、壁掛け型テレビ、ベージュの床、格子天井、塗装板張りの壁) の写真
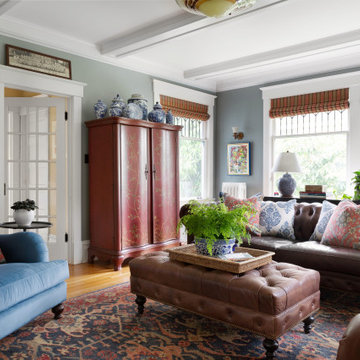
Traditional-style Family Room with leather seating
シアトルにある高級な中くらいなトラディショナルスタイルのおしゃれな独立型ファミリールーム (青い壁、淡色無垢フローリング、暖炉なし、埋込式メディアウォール、格子天井) の写真
シアトルにある高級な中くらいなトラディショナルスタイルのおしゃれな独立型ファミリールーム (青い壁、淡色無垢フローリング、暖炉なし、埋込式メディアウォール、格子天井) の写真
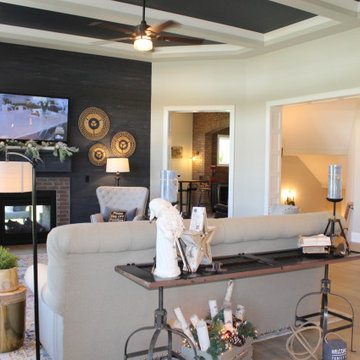
コロンバスにある中くらいなカントリー風のおしゃれなオープンリビング (青い壁、淡色無垢フローリング、両方向型暖炉、レンガの暖炉まわり、壁掛け型テレビ、格子天井、塗装板張りの壁) の写真
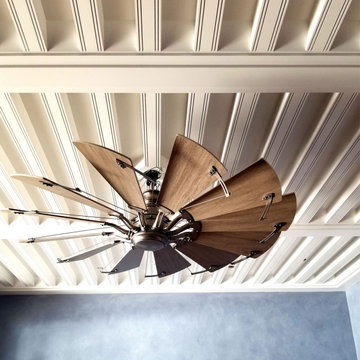
New Moroccan Villa on the Santa Barbara Riviera, overlooking the Pacific ocean and the city. In this terra cotta and deep blue home, we used natural stone mosaics and glass mosaics, along with custom carved stone columns. Every room is colorful with deep, rich colors. In the master bath we used blue stone mosaics on the groin vaulted ceiling of the shower. All the lighting was designed and made in Marrakesh, as were many furniture pieces. The entry black and white columns are also imported from Morocco. We also designed the carved doors and had them made in Marrakesh. Cabinetry doors we designed were carved in Canada. The carved plaster molding were made especially for us, and all was shipped in a large container (just before covid-19 hit the shipping world!) Thank you to our wonderful craftsman and enthusiastic vendors!
Project designed by Maraya Interior Design. From their beautiful resort town of Ojai, they serve clients in Montecito, Hope Ranch, Santa Ynez, Malibu and Calabasas, across the tri-county area of Santa Barbara, Ventura and Los Angeles, south to Hidden Hills and Calabasas.
Architecture by Thomas Ochsner in Santa Barbara, CA
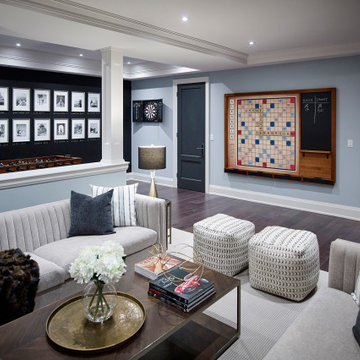
トロントにある広いトランジショナルスタイルのおしゃれなオープンリビング (ゲームルーム、青い壁、濃色無垢フローリング、漆喰の暖炉まわり、壁掛け型テレビ、茶色い床、格子天井) の写真
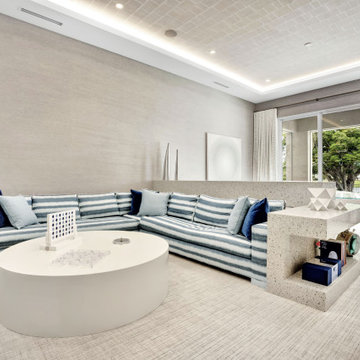
Designed for comfort and living with calm, this family room is the perfect place for family time.
マイアミにあるラグジュアリーな広いコンテンポラリースタイルのおしゃれなオープンリビング (青い壁、無垢フローリング、埋込式メディアウォール、ベージュの床、格子天井、壁紙) の写真
マイアミにあるラグジュアリーな広いコンテンポラリースタイルのおしゃれなオープンリビング (青い壁、無垢フローリング、埋込式メディアウォール、ベージュの床、格子天井、壁紙) の写真
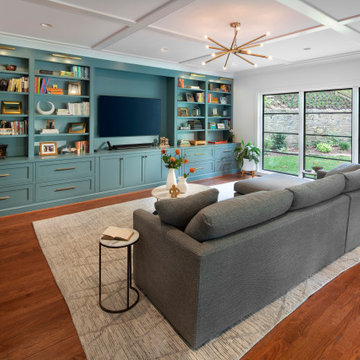
ワシントンD.C.にある中くらいなコンテンポラリースタイルのおしゃれなファミリールーム (ライブラリー、青い壁、無垢フローリング、壁掛け型テレビ、オレンジの床、格子天井) の写真
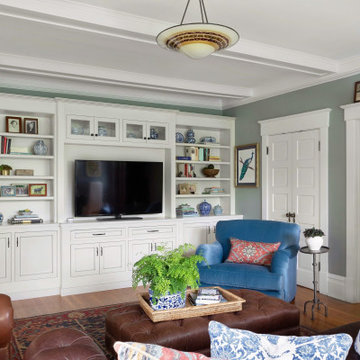
Traditional-style Family Room with leather seating
高級な中くらいなトラディショナルスタイルのおしゃれな独立型ファミリールーム (青い壁、淡色無垢フローリング、暖炉なし、埋込式メディアウォール、格子天井) の写真
高級な中くらいなトラディショナルスタイルのおしゃれな独立型ファミリールーム (青い壁、淡色無垢フローリング、暖炉なし、埋込式メディアウォール、格子天井) の写真
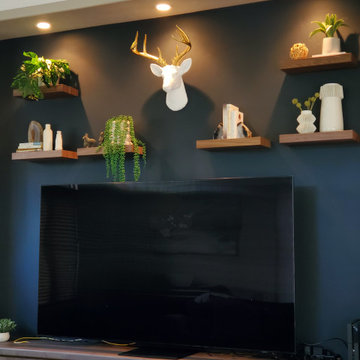
Dark navy paint camouflages the large tv and allows for other wall-mounted accessories to shine.
サンフランシスコにあるコンテンポラリースタイルのおしゃれなファミリールーム (青い壁、据え置き型テレビ、格子天井) の写真
サンフランシスコにあるコンテンポラリースタイルのおしゃれなファミリールーム (青い壁、据え置き型テレビ、格子天井) の写真
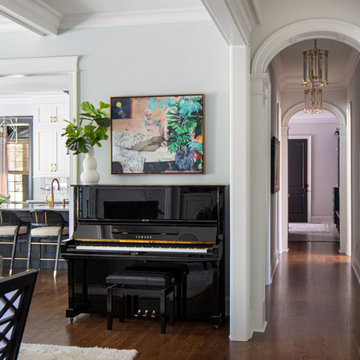
The great room opens out to the beautiful back terrace and pool and is adjacent to the kitchen and breakfast room. I love the trim details down the long hallway behind the kitchen. We designed the trim for this hallway and the coffered ceiling.
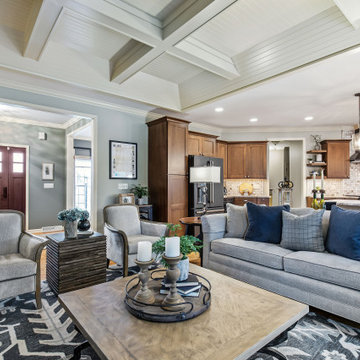
Family room is a blend of traditional and cottage.
ニューヨークにあるトランジショナルスタイルのおしゃれなファミリールーム (青い壁、無垢フローリング、積石の暖炉まわり、格子天井) の写真
ニューヨークにあるトランジショナルスタイルのおしゃれなファミリールーム (青い壁、無垢フローリング、積石の暖炉まわり、格子天井) の写真
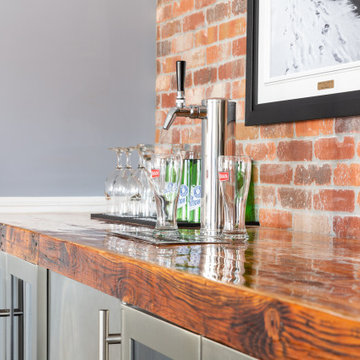
カルガリーにあるお手頃価格の中くらいなトランジショナルスタイルのおしゃれなオープンリビング (ホームバー、青い壁、濃色無垢フローリング、暖炉なし、茶色い床、格子天井、羽目板の壁) の写真
ファミリールーム (格子天井、青い壁、オレンジの壁) の写真
1