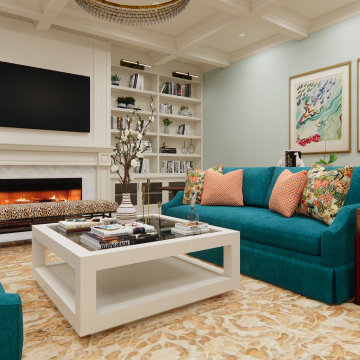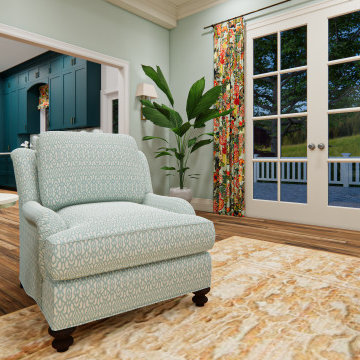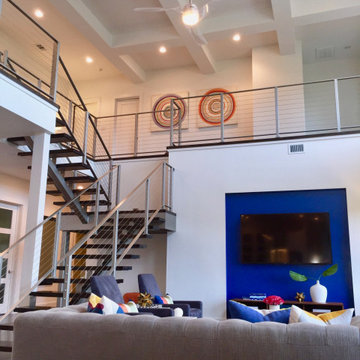オープンリビング (格子天井、青い壁) の写真
絞り込み:
資材コスト
並び替え:今日の人気順
写真 1〜20 枚目(全 31 枚)
1/4

The great room opens out to the beautiful back terrace and pool Much of the furniture in this room was custom designed. We designed the bookcase and fireplace mantel, as well as the trim profile for the coffered ceiling.

By using an area rug to define the seating, a cozy space for hanging out is created while still having room for the baby grand piano, a bar and storage.
Tiering the millwork at the fireplace, from coffered ceiling to floor, creates a graceful composition, giving focus and unifying the room by connecting the coffered ceiling to the wall paneling below. Light fabrics are used throughout to keep the room light, warm and peaceful- accenting with blues.
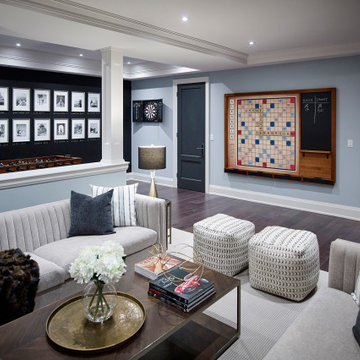
トロントにある広いトランジショナルスタイルのおしゃれなオープンリビング (ゲームルーム、青い壁、濃色無垢フローリング、漆喰の暖炉まわり、壁掛け型テレビ、茶色い床、格子天井) の写真

After photo of living room makeover
アトランタにある中くらいなトランジショナルスタイルのおしゃれなオープンリビング (青い壁、濃色無垢フローリング、標準型暖炉、木材の暖炉まわり、壁掛け型テレビ、茶色い床、格子天井、パネル壁) の写真
アトランタにある中くらいなトランジショナルスタイルのおしゃれなオープンリビング (青い壁、濃色無垢フローリング、標準型暖炉、木材の暖炉まわり、壁掛け型テレビ、茶色い床、格子天井、パネル壁) の写真
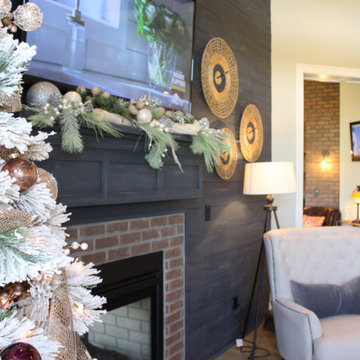
コロンバスにある中くらいなカントリー風のおしゃれなオープンリビング (青い壁、淡色無垢フローリング、両方向型暖炉、レンガの暖炉まわり、壁掛け型テレビ、格子天井、塗装板張りの壁) の写真

CT Lighting fixtures
4” white oak flooring with natural, water-based finish
Craftsman style interior trim to give the home simple, neat, clean lines
Shallow coffered ceiling in living room
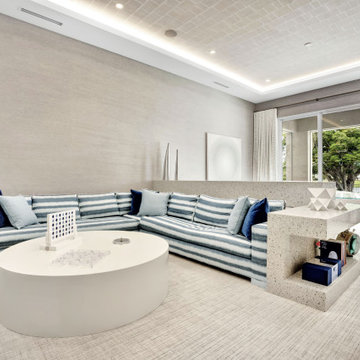
Designed for comfort and living with calm, this family room is the perfect place for family time.
マイアミにあるラグジュアリーな広いコンテンポラリースタイルのおしゃれなオープンリビング (青い壁、無垢フローリング、埋込式メディアウォール、ベージュの床、格子天井、壁紙) の写真
マイアミにあるラグジュアリーな広いコンテンポラリースタイルのおしゃれなオープンリビング (青い壁、無垢フローリング、埋込式メディアウォール、ベージュの床、格子天井、壁紙) の写真
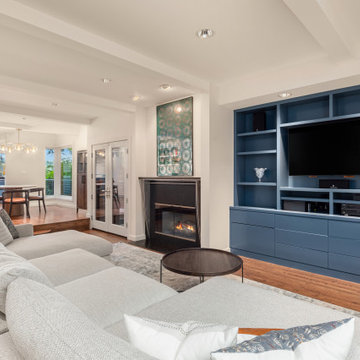
Family room refresh including cabinet pain, artwork, furnishing and lighting.
シアトルにあるお手頃価格の広いコンテンポラリースタイルのおしゃれなオープンリビング (青い壁、無垢フローリング、標準型暖炉、石材の暖炉まわり、埋込式メディアウォール、茶色い床、格子天井) の写真
シアトルにあるお手頃価格の広いコンテンポラリースタイルのおしゃれなオープンリビング (青い壁、無垢フローリング、標準型暖炉、石材の暖炉まわり、埋込式メディアウォール、茶色い床、格子天井) の写真
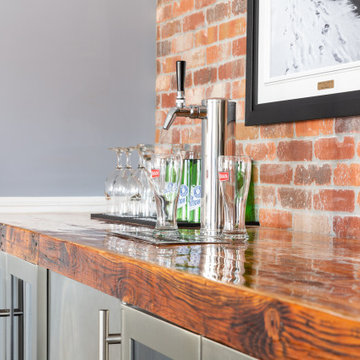
カルガリーにあるお手頃価格の中くらいなトランジショナルスタイルのおしゃれなオープンリビング (ホームバー、青い壁、濃色無垢フローリング、暖炉なし、茶色い床、格子天井、羽目板の壁) の写真

The great room opens out to the beautiful back terrace and pool Much of the furniture in this room was custom designed. We designed the bookcase and fireplace mantel, as well as the trim profile for the coffered ceiling.
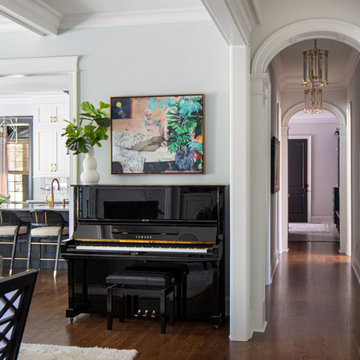
The great room opens out to the beautiful back terrace and pool and is adjacent to the kitchen and breakfast room. I love the trim details down the long hallway behind the kitchen. We designed the trim for this hallway and the coffered ceiling.

The great room opens out to the beautiful back terrace and pool Much of the furniture in this room was custom designed. We designed the bookcase and fireplace mantel, as well as the trim profile for the coffered ceiling.

By creating a division between creamy paneled walls below 9' and pale blue walls above 9', human scale is created while still enjoying the spacious open area above. All the volume with south facing windows creates a beautiful play of light throughout the day.
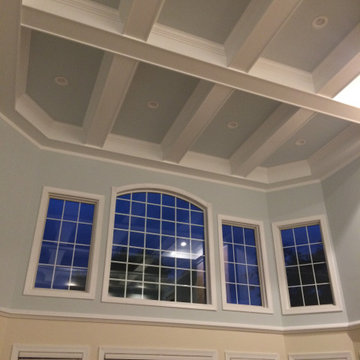
Coffering the ceiling added architectural significance and scale to the room, turning a very dull, oversized room into a beautiful custom environment.

CT Lighting fixtures
4” white oak flooring with natural, water-based finish
Craftsman style interior trim to give the home simple, neat, clean lines
Vartanian custom built bar with Shaker-style overlay and decorative glass doors
Farm-style apron front sink with Kohler fixture
Island counter top is LG Hausys Quartz “Viatera®”
Dining area features bench seating

The homeowners could not agree on what would go above the fireplace. The wife insisted a painting and the husband wanted a TV. Problem solved! The TV is hidden behind a framed scrolling canvas. With the touch of the remote, the image goes from Monet's sailboats to ESPN!
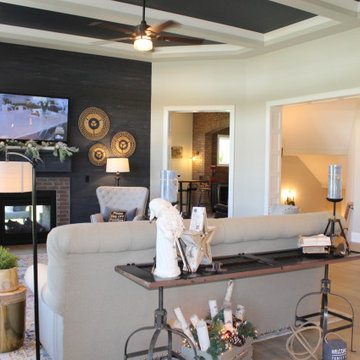
コロンバスにある中くらいなカントリー風のおしゃれなオープンリビング (青い壁、淡色無垢フローリング、両方向型暖炉、レンガの暖炉まわり、壁掛け型テレビ、格子天井、塗装板張りの壁) の写真
オープンリビング (格子天井、青い壁) の写真
1
