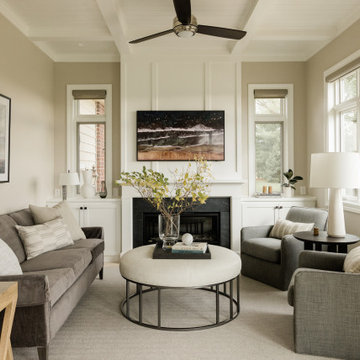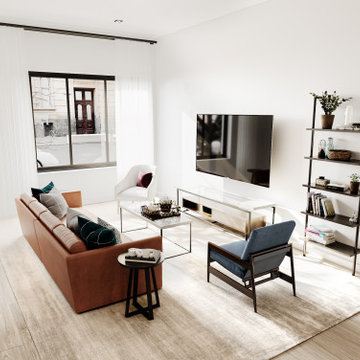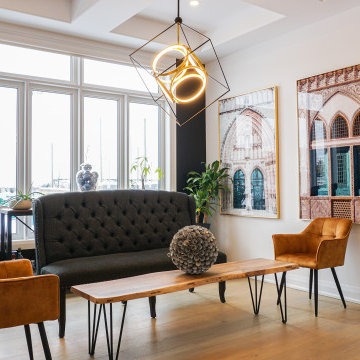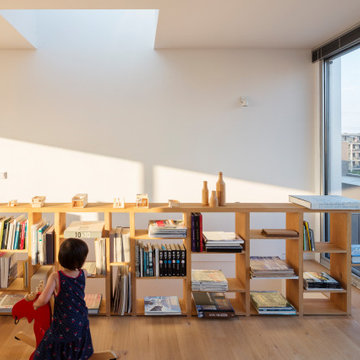小さなファミリールーム (格子天井) の写真
絞り込み:
資材コスト
並び替え:今日の人気順
写真 1〜20 枚目(全 32 枚)
1/3

Condo Remodeling in Westwood CA
ロサンゼルスにあるラグジュアリーな小さなコンテンポラリースタイルのおしゃれな独立型ファミリールーム (大理石の床、両方向型暖炉、石材の暖炉まわり、ベージュの床、格子天井、壁紙) の写真
ロサンゼルスにあるラグジュアリーな小さなコンテンポラリースタイルのおしゃれな独立型ファミリールーム (大理石の床、両方向型暖炉、石材の暖炉まわり、ベージュの床、格子天井、壁紙) の写真

Projet de décoration et d'aménagement d'une pièce de vie avec un espace dédié aux activités des enfants et de la chambre parentale.
パリにあるお手頃価格の小さな北欧スタイルのおしゃれな独立型ファミリールーム (白い壁、淡色無垢フローリング、暖炉なし、テレビなし、茶色い床、格子天井) の写真
パリにあるお手頃価格の小さな北欧スタイルのおしゃれな独立型ファミリールーム (白い壁、淡色無垢フローリング、暖炉なし、テレビなし、茶色い床、格子天井) の写真
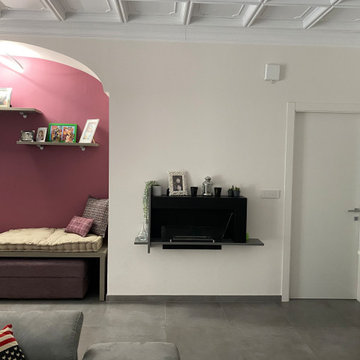
Data l'impossibilità, sia per questioni tecniche che per questioni economiche, di installare un classico camino a legna, la scelta è ricaduta su un modello de design al bioetanolo, subito utilizzato dalla cliente.
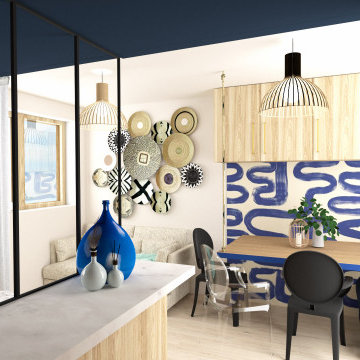
Studio : 30 m² au de-là des murs
De par sa surface restreinte, ce studio nécessitait un travail pointu d’optimisation de l’espace ainsi qu’une délimitation spatiale suggérée. C’est pourquoi nous avons eu recours à différents procédés tels que les boîtes colorées, les différences de sols, les verrières... Son esthétique nous invite au voyage et à la contemplation du bleu profond ouvrant ainsi les frontières au de-là des murs.
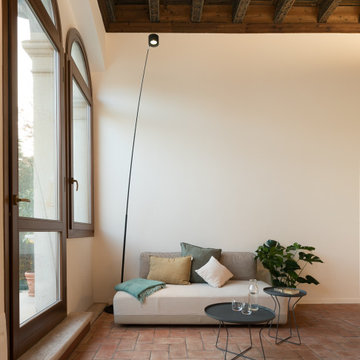
Sanpei di Davide Groppi, dettaglio illuminazione serale.
他の地域にあるお手頃価格の小さなコンテンポラリースタイルのおしゃれなファミリールーム (白い壁、レンガの床、赤い床、格子天井) の写真
他の地域にあるお手頃価格の小さなコンテンポラリースタイルのおしゃれなファミリールーム (白い壁、レンガの床、赤い床、格子天井) の写真
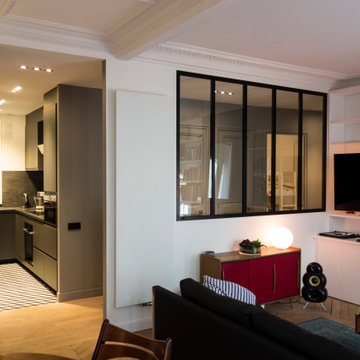
Réhabilitation totale d'un appartement de 80 M2 , 4 pièces pour une famille de 4 personnes. Aucun travaux n'avaient été réalisés depuis 50 ans. Priorité a été donnée à l'ouverture du couloir et des espaces salon et salle à manger avec suppression de cloisons . Accès libre de la cuisine et travail important sur le concept salle de bain et double WC. La chambre parentale a été conçue avec l'adjonction d'un dressing et une des chambre enfant étroite a été rendue plus chaleureuse par un accès déporté. Les luminaires et les couleurs ont été travaillés pour répondre aux exigences d'un couple sensible à la musique et aux nouvelles technologies .
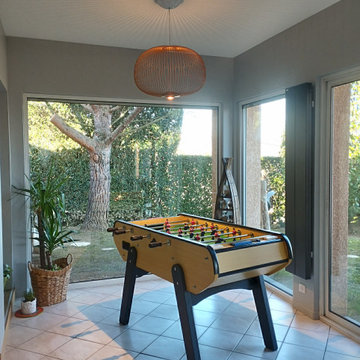
他の地域にある小さなモダンスタイルのおしゃれな独立型ファミリールーム (ゲームルーム、グレーの壁、セラミックタイルの床、暖炉なし、テレビなし、グレーの床、格子天井) の写真
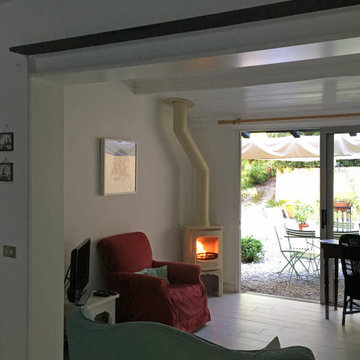
Stufa legna ad alta resa termica modello Charnwood color crema inserita in un soggiorno con tetto in legno per cui sono stati utilizzati particolari accorgimenti . Tubo color crema come la stufa
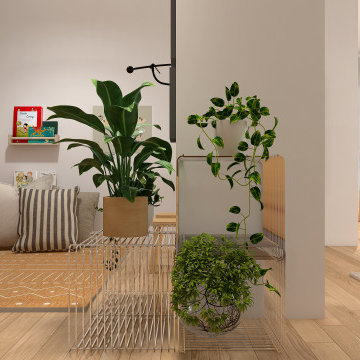
Projet de décoration et d'aménagement d'une pièce de vie avec un espace dédié aux activités des enfants et de la chambre parentale.
パリにあるお手頃価格の小さな北欧スタイルのおしゃれな独立型ファミリールーム (白い壁、淡色無垢フローリング、暖炉なし、テレビなし、茶色い床、格子天井) の写真
パリにあるお手頃価格の小さな北欧スタイルのおしゃれな独立型ファミリールーム (白い壁、淡色無垢フローリング、暖炉なし、テレビなし、茶色い床、格子天井) の写真
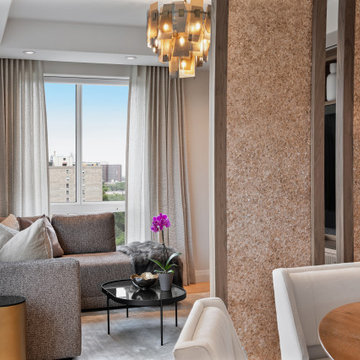
The den is tucked behind the open dining area, separated by custom-designed wood and acrylic screens. The den contains a comfortable seating area, built-in office and TV screen.
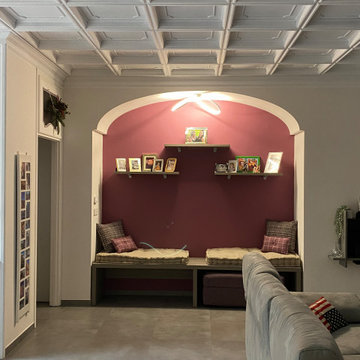
La nicchia ha cambiato volto: una nuova decorazione molto decisa che riprende uno dei colori della parete di fronte, una comoda panca con due bei cuscini per sedersi in tranquillità, delle mensole per i libri e le foto della cliente, purtroppo in dimensione ridotta data la parete sul retro in gas beton
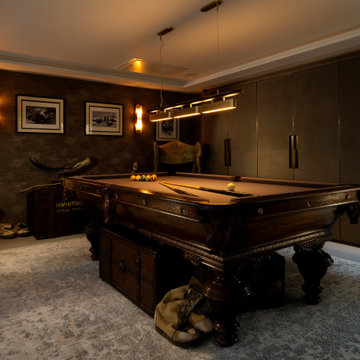
With an antique pool table centre stage this Games Room cum Ulitity (cleverly hidden appliances and sink with storage behind exquisite textured cupboard doors) is an eclectic mix of modern 'explorer' theme with antique touches like Victorian skis and climbers boots.

他の地域にある高級な小さなトランジショナルスタイルのおしゃれな独立型ファミリールーム (グレーの壁、淡色無垢フローリング、標準型暖炉、石材の暖炉まわり、壁掛け型テレビ、格子天井) の写真
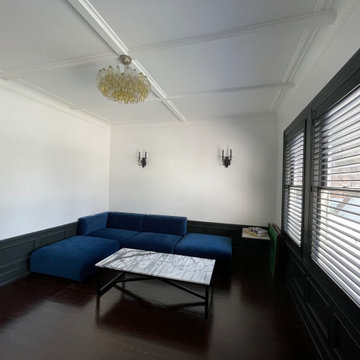
A modern refresh of a den in a historic 1920s home with custom lighting, shutters, and coffee table.
ロサンゼルスにあるお手頃価格の小さなトランジショナルスタイルのおしゃれな独立型ファミリールーム (白い壁、濃色無垢フローリング、暖炉なし、テレビなし、茶色い床、格子天井、パネル壁) の写真
ロサンゼルスにあるお手頃価格の小さなトランジショナルスタイルのおしゃれな独立型ファミリールーム (白い壁、濃色無垢フローリング、暖炉なし、テレビなし、茶色い床、格子天井、パネル壁) の写真
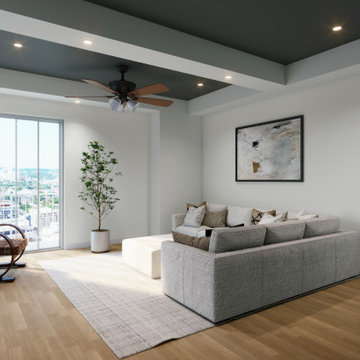
Living room refresh including new hardwood flooring, paint, ceiling fan, artwork and furniture.
他の地域にある低価格の小さなトランジショナルスタイルのおしゃれなファミリールーム (白い壁、無垢フローリング、壁掛け型テレビ、格子天井) の写真
他の地域にある低価格の小さなトランジショナルスタイルのおしゃれなファミリールーム (白い壁、無垢フローリング、壁掛け型テレビ、格子天井) の写真
小さなファミリールーム (格子天井) の写真
1
