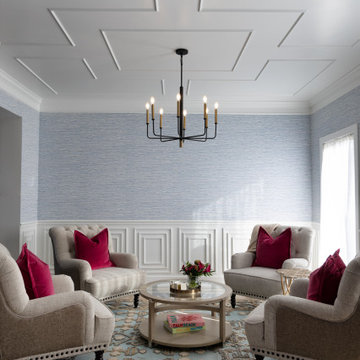ファミリールーム (全タイプの天井の仕上げ、テレビなし、マルチカラーの壁) の写真
絞り込み:
資材コスト
並び替え:今日の人気順
写真 1〜20 枚目(全 25 枚)
1/4

Les propriétaires ont hérité de cette maison de campagne datant de l'époque de leurs grands parents et inhabitée depuis de nombreuses années. Outre la dimension affective du lieu, il était difficile pour eux de se projeter à y vivre puisqu'ils n'avaient aucune idée des modifications à réaliser pour améliorer les espaces et s'approprier cette maison. La conception s'est faite en douceur et à été très progressive sur de longs mois afin que chacun se projette dans son nouveau chez soi. Je me suis sentie très investie dans cette mission et j'ai beaucoup aimé réfléchir à l'harmonie globale entre les différentes pièces et fonctions puisqu'ils avaient à coeur que leur maison soit aussi idéale pour leurs deux enfants.
Caractéristiques de la décoration : inspirations slow life dans le salon et la salle de bain. Décor végétal et fresques personnalisées à l'aide de papier peint panoramiques les dominotiers et photowall. Tapisseries illustrées uniques.
A partir de matériaux sobres au sol (carrelage gris clair effet béton ciré et parquet massif en bois doré) l'enjeu à été d'apporter un univers à chaque pièce à l'aide de couleurs ou de revêtement muraux plus marqués : Vert / Verte / Tons pierre / Parement / Bois / Jaune / Terracotta / Bleu / Turquoise / Gris / Noir ... Il y a en a pour tout les gouts dans cette maison !
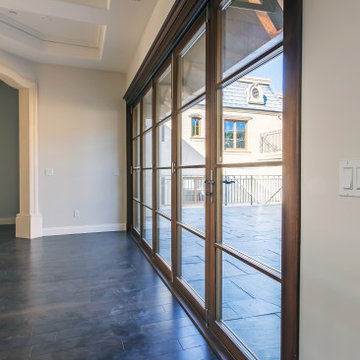
サンフランシスコにある巨大なシャビーシック調のおしゃれなオープンリビング (マルチカラーの壁、無垢フローリング、茶色い床、折り上げ天井、暖炉なし、テレビなし、白い天井) の写真
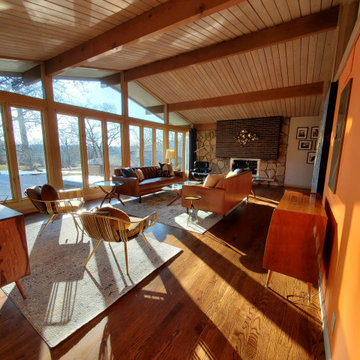
These clients were wonderful to work with. We loved the way the dixie style furniture blends with the mid-century modern furniture.
シカゴにある高級な中くらいなミッドセンチュリースタイルのおしゃれなオープンリビング (ライブラリー、マルチカラーの壁、無垢フローリング、標準型暖炉、石材の暖炉まわり、テレビなし、茶色い床、三角天井) の写真
シカゴにある高級な中くらいなミッドセンチュリースタイルのおしゃれなオープンリビング (ライブラリー、マルチカラーの壁、無垢フローリング、標準型暖炉、石材の暖炉まわり、テレビなし、茶色い床、三角天井) の写真
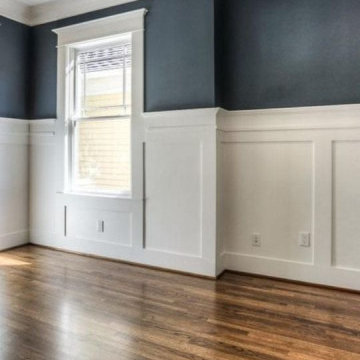
サクラメントにある中くらいなトラディショナルスタイルのおしゃれなオープンリビング (マルチカラーの壁、無垢フローリング、暖炉なし、テレビなし、茶色い床、折り上げ天井、羽目板の壁、白い天井) の写真
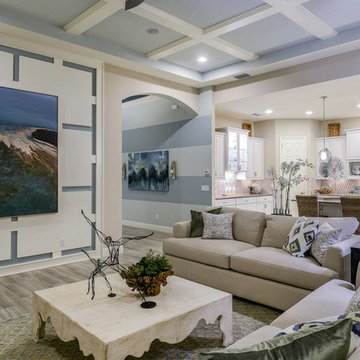
This living area was transformed into a show-stopping piano room, for a modern-minded family. The sleek lacquer black of the piano is a perfect contrast to the bright turquoise, chartreuse and white of the artwork, fabrics, lighting and area rug.
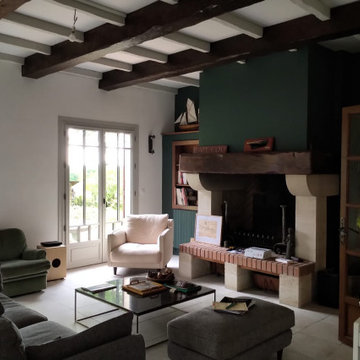
Le projet portait sur la rénovation globale du RDC d'une maison traditionnelle et la mise au gout du jour des lieux.
ボルドーにある高級な広いトランジショナルスタイルのおしゃれな独立型ファミリールーム (ミュージックルーム、マルチカラーの壁、セラミックタイルの床、標準型暖炉、石材の暖炉まわり、テレビなし、白い床、表し梁) の写真
ボルドーにある高級な広いトランジショナルスタイルのおしゃれな独立型ファミリールーム (ミュージックルーム、マルチカラーの壁、セラミックタイルの床、標準型暖炉、石材の暖炉まわり、テレビなし、白い床、表し梁) の写真

The back of this 1920s brick and siding Cape Cod gets a compact addition to create a new Family room, open Kitchen, Covered Entry, and Master Bedroom Suite above. European-styling of the interior was a consideration throughout the design process, as well as with the materials and finishes. The project includes all cabinetry, built-ins, shelving and trim work (even down to the towel bars!) custom made on site by the home owner.
Photography by Kmiecik Imagery
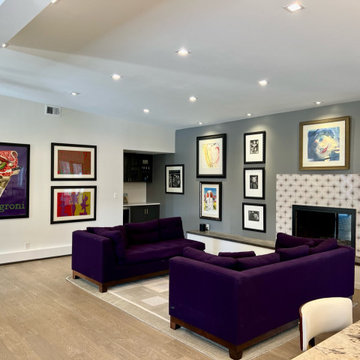
Family room with bar and tile surround fireplace (Fireclay Starburst)
デンバーにある高級な広いモダンスタイルのおしゃれなオープンリビング (ホームバー、マルチカラーの壁、淡色無垢フローリング、標準型暖炉、タイルの暖炉まわり、テレビなし、グレーの床、三角天井) の写真
デンバーにある高級な広いモダンスタイルのおしゃれなオープンリビング (ホームバー、マルチカラーの壁、淡色無垢フローリング、標準型暖炉、タイルの暖炉まわり、テレビなし、グレーの床、三角天井) の写真
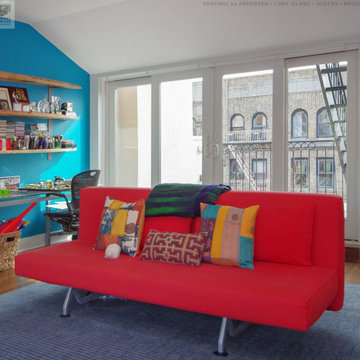
New four-panel sliding French Doors we installed in this splendid upstairs playroom. This bright and color room that serves as a play area for the kids and an office area for the adults looks super with this large new 4-panel patio door that looks out onto city life. New windows and doors for your home are just a phone call away with Renewal by Andersen of Brooklyn, Queens and Long Island.
Find out more about new energy efficient windows and doors for your home -- Contact Us Today! 844-245-2799
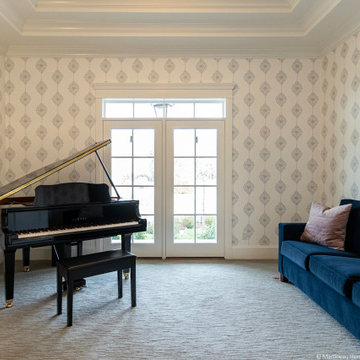
ソルトレイクシティにある高級な広いトランジショナルスタイルのおしゃれなオープンリビング (ミュージックルーム、マルチカラーの壁、カーペット敷き、暖炉なし、テレビなし、グレーの床、折り上げ天井) の写真
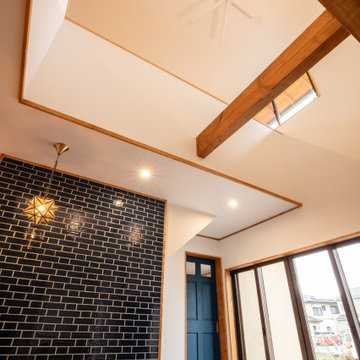
吹き抜け空間は家の奥まで明るく照らしてくれます。
軒が深いので夏場は日陰に、冬場は日向になるように設計しています。
他の地域にあるカントリー風のおしゃれなファミリールーム (マルチカラーの壁、薪ストーブ、タイルの暖炉まわり、テレビなし、クロスの天井、壁紙、コンクリートの床、グレーの床) の写真
他の地域にあるカントリー風のおしゃれなファミリールーム (マルチカラーの壁、薪ストーブ、タイルの暖炉まわり、テレビなし、クロスの天井、壁紙、コンクリートの床、グレーの床) の写真
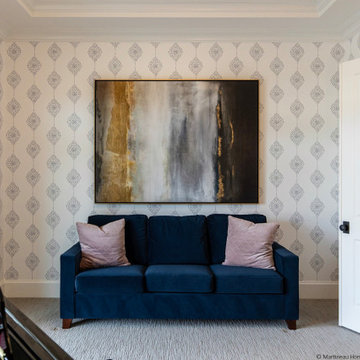
ソルトレイクシティにある高級な広いトランジショナルスタイルのおしゃれなオープンリビング (ミュージックルーム、マルチカラーの壁、カーペット敷き、暖炉なし、テレビなし、グレーの床、折り上げ天井) の写真
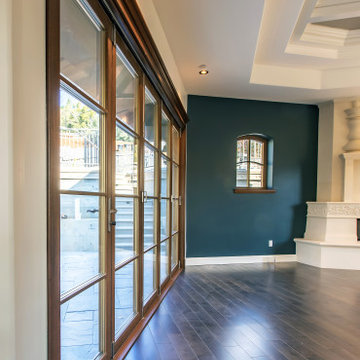
サンフランシスコにある広いシャビーシック調のおしゃれなオープンリビング (マルチカラーの壁、無垢フローリング、茶色い床、折り上げ天井、暖炉なし、テレビなし、白い天井) の写真
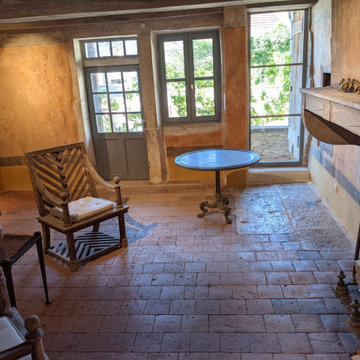
Restauration d'une ancienne maison vigneronne dans un esprit Wabi sabi en Saone et Loire. Nous avons restauré les peintures anciennes et créé des patines d'intégration sur les plâtres nus.
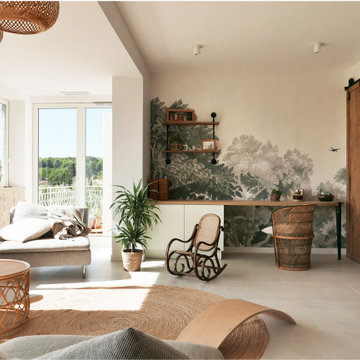
Les propriétaires ont hérité de cette maison de campagne datant de l'époque de leurs grands parents et inhabitée depuis de nombreuses années. Outre la dimension affective du lieu, il était difficile pour eux de se projeter à y vivre puisqu'ils n'avaient aucune idée des modifications à réaliser pour améliorer les espaces et s'approprier cette maison. La conception s'est faite en douceur et à été très progressive sur de longs mois afin que chacun se projette dans son nouveau chez soi. Je me suis sentie très investie dans cette mission et j'ai beaucoup aimé réfléchir à l'harmonie globale entre les différentes pièces et fonctions puisqu'ils avaient à coeur que leur maison soit aussi idéale pour leurs deux enfants.
Caractéristiques de la décoration : inspirations slow life dans le salon et la salle de bain. Décor végétal et fresques personnalisées à l'aide de papier peint panoramiques les dominotiers et photowall. Tapisseries illustrées uniques.
A partir de matériaux sobres au sol (carrelage gris clair effet béton ciré et parquet massif en bois doré) l'enjeu à été d'apporter un univers à chaque pièce à l'aide de couleurs ou de revêtement muraux plus marqués : Vert / Verte / Tons pierre / Parement / Bois / Jaune / Terracotta / Bleu / Turquoise / Gris / Noir ... Il y a en a pour tout les gouts dans cette maison !
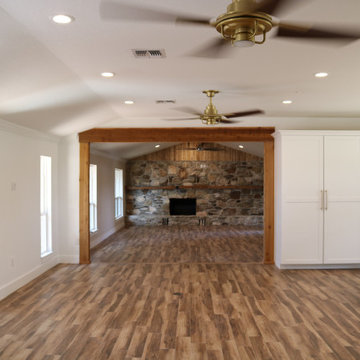
This view is from the large kitchen into the Great Room. We turned five, separate rooms into one large space that flows.
オースティンにある高級な広いカントリー風のおしゃれなオープンリビング (ゲームルーム、マルチカラーの壁、セラミックタイルの床、薪ストーブ、石材の暖炉まわり、テレビなし、茶色い床、三角天井) の写真
オースティンにある高級な広いカントリー風のおしゃれなオープンリビング (ゲームルーム、マルチカラーの壁、セラミックタイルの床、薪ストーブ、石材の暖炉まわり、テレビなし、茶色い床、三角天井) の写真
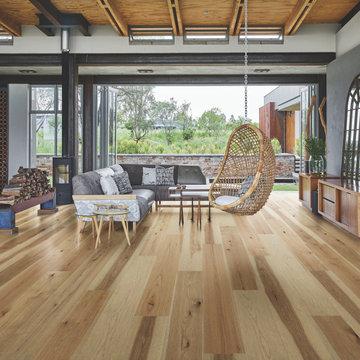
Belle Meade Hickory – The Ultra Wide Avenue Collection, removes the constraints of conventional flooring allowing your space to breathe. These Sawn-cut floors boast the longevity of a solid floor with the security of Hallmark’s proprietary engineering prowess to give your home the floor of a lifetime.
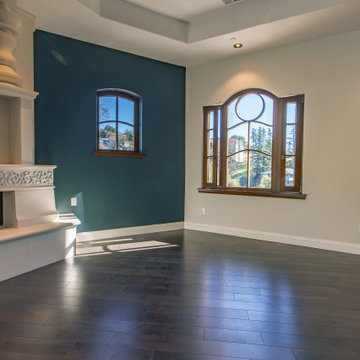
サンフランシスコにある巨大なシャビーシック調のおしゃれなオープンリビング (マルチカラーの壁、無垢フローリング、茶色い床、標準型暖炉、石材の暖炉まわり、テレビなし、白い天井、格子天井) の写真
ファミリールーム (全タイプの天井の仕上げ、テレビなし、マルチカラーの壁) の写真
1

