ファミリールーム (全タイプの天井の仕上げ、石材の暖炉まわり、無垢フローリング、黒い床、茶色い床、青い壁) の写真
絞り込み:
資材コスト
並び替え:今日の人気順
写真 1〜20 枚目(全 35 枚)

The great room opens out to the beautiful back terrace and pool Much of the furniture in this room was custom designed. We designed the bookcase and fireplace mantel, as well as the trim profile for the coffered ceiling.

Le film culte de 1955 avec Cary Grant et Grace Kelly "To Catch a Thief" a été l'une des principales source d'inspiration pour la conception de cet appartement glamour en duplex près de Milan. Le Studio Catoir a eu carte blanche pour la conception et l'esthétique de l'appartement. Tous les meubles, qu'ils soient amovibles ou intégrés, sont signés Studio Catoir, la plupart sur mesure, de même que les cheminées, la menuiserie, les poignées de porte et les tapis. Un appartement plein de caractère et de personnalité, avec des touches ludiques et des influences rétro dans certaines parties de l'appartement.

Custom metal screen and steel doors separate public living areas from private.
ニューヨークにあるラグジュアリーな小さなトランジショナルスタイルのおしゃれな独立型ファミリールーム (ライブラリー、青い壁、無垢フローリング、両方向型暖炉、石材の暖炉まわり、埋込式メディアウォール、茶色い床、折り上げ天井、パネル壁) の写真
ニューヨークにあるラグジュアリーな小さなトランジショナルスタイルのおしゃれな独立型ファミリールーム (ライブラリー、青い壁、無垢フローリング、両方向型暖炉、石材の暖炉まわり、埋込式メディアウォール、茶色い床、折り上げ天井、パネル壁) の写真
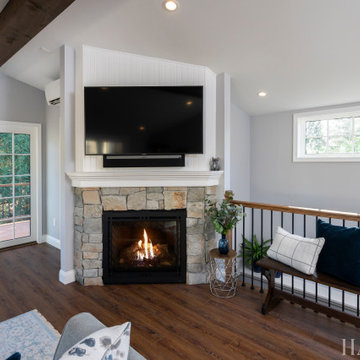
フィラデルフィアにある高級な広いトランジショナルスタイルのおしゃれなオープンリビング (ホームバー、青い壁、無垢フローリング、標準型暖炉、石材の暖炉まわり、壁掛け型テレビ、茶色い床、三角天井) の写真

By using an area rug to define the seating, a cozy space for hanging out is created while still having room for the baby grand piano, a bar and storage.
Tiering the millwork at the fireplace, from coffered ceiling to floor, creates a graceful composition, giving focus and unifying the room by connecting the coffered ceiling to the wall paneling below. Light fabrics are used throughout to keep the room light, warm and peaceful- accenting with blues.
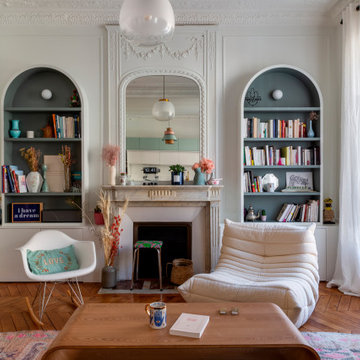
Un appartement typiquement haussmannien dans lequel les pièces ont été redistribuées et rénovées pour répondre aux besoins de nos clients.
Une palette de couleurs douces et complémentaires a été soigneusement sélectionnée pour apporter du caractère à l'ensemble. On aime l'entrée en total look rose !
Dans la nouvelle cuisine, nous avons opté pour des façades Amandier grisé de Plum kitchen.
Fonctionnelle et esthétique, la salle de bain aux couleurs chaudes Argile Peinture accueille une double vasque et une baignoire rétro.
Résultat : un appartement dans l'air du temps qui révèle le charme de l'ancien.
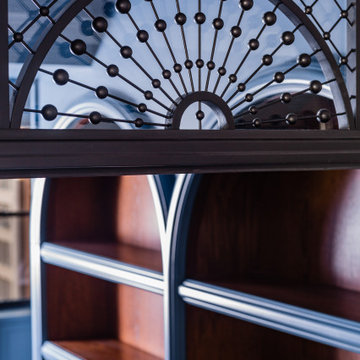
Custom metal screen and steel doors separate public living areas from private.
ニューヨークにあるラグジュアリーな小さなトランジショナルスタイルのおしゃれな独立型ファミリールーム (ライブラリー、青い壁、無垢フローリング、両方向型暖炉、石材の暖炉まわり、埋込式メディアウォール、茶色い床、折り上げ天井、パネル壁) の写真
ニューヨークにあるラグジュアリーな小さなトランジショナルスタイルのおしゃれな独立型ファミリールーム (ライブラリー、青い壁、無垢フローリング、両方向型暖炉、石材の暖炉まわり、埋込式メディアウォール、茶色い床、折り上げ天井、パネル壁) の写真

The homeowners could not agree on what would go above the fireplace. The wife insisted a painting and the husband wanted a TV. Problem solved! The TV is hidden behind a framed scrolling canvas. With the touch of the remote, the image goes from Monet's sailboats to ESPN!
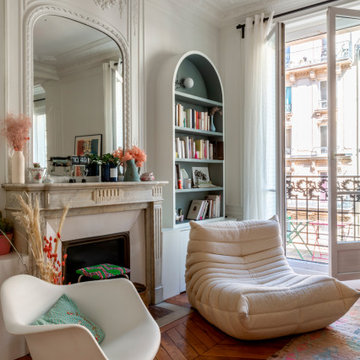
Un appartement typiquement haussmannien dans lequel les pièces ont été redistribuées et rénovées pour répondre aux besoins de nos clients.
Une palette de couleurs douces et complémentaires a été soigneusement sélectionnée pour apporter du caractère à l'ensemble. On aime l'entrée en total look rose !
Dans la nouvelle cuisine, nous avons opté pour des façades Amandier grisé de Plum kitchen.
Fonctionnelle et esthétique, la salle de bain aux couleurs chaudes Argile Peinture accueille une double vasque et une baignoire rétro.
Résultat : un appartement dans l'air du temps qui révèle le charme de l'ancien.
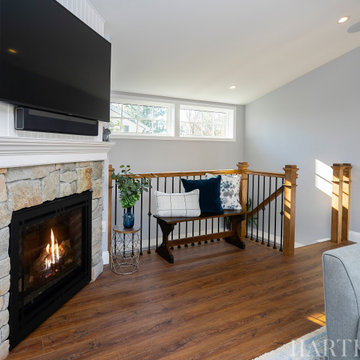
フィラデルフィアにある高級な広いトランジショナルスタイルのおしゃれなオープンリビング (ホームバー、青い壁、無垢フローリング、標準型暖炉、石材の暖炉まわり、壁掛け型テレビ、茶色い床、三角天井) の写真
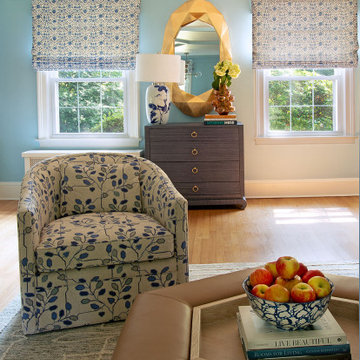
A vignette of the family room, a custom ottoman, and a play of patterns give this space personality.
ニューヨークにある高級な広いトランジショナルスタイルのおしゃれな独立型ファミリールーム (青い壁、無垢フローリング、標準型暖炉、石材の暖炉まわり、壁掛け型テレビ、茶色い床、格子天井) の写真
ニューヨークにある高級な広いトランジショナルスタイルのおしゃれな独立型ファミリールーム (青い壁、無垢フローリング、標準型暖炉、石材の暖炉まわり、壁掛け型テレビ、茶色い床、格子天井) の写真
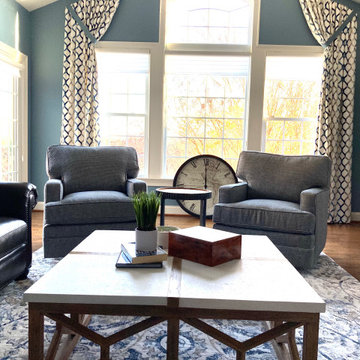
After a couple years in his home, this busy professional was ready to put his mark on the place. Since the great room with the family room and kitchen, is the hub of his home we would begin there. When he moved in, he had grabbed a leather sofa and chairs. He needed help from there, with window treatments, tile for the backsplash, swivel chairs, a cocktail table and rugs to pull it together. We selected a medium blue hue from the drapery fabric to refresh the walls. The pattern used in the window treatments echoes the format of the marble tiles that were chosen for the backsplash. The rugs unify the color scheme. The cocktail table introduces new materials of limestone and reclaimed wood that offer contrast. The textured swivel chairs are generously sized and perfect for entertaining.
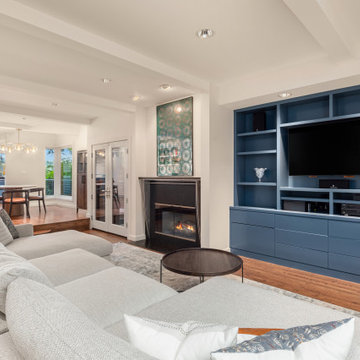
Family room refresh including cabinet pain, artwork, furnishing and lighting.
シアトルにあるお手頃価格の広いコンテンポラリースタイルのおしゃれなオープンリビング (青い壁、無垢フローリング、標準型暖炉、石材の暖炉まわり、埋込式メディアウォール、茶色い床、格子天井) の写真
シアトルにあるお手頃価格の広いコンテンポラリースタイルのおしゃれなオープンリビング (青い壁、無垢フローリング、標準型暖炉、石材の暖炉まわり、埋込式メディアウォール、茶色い床、格子天井) の写真

The great room opens out to the beautiful back terrace and pool Much of the furniture in this room was custom designed. We designed the bookcase and fireplace mantel, as well as the trim profile for the coffered ceiling.
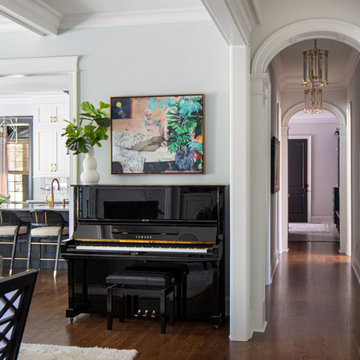
The great room opens out to the beautiful back terrace and pool and is adjacent to the kitchen and breakfast room. I love the trim details down the long hallway behind the kitchen. We designed the trim for this hallway and the coffered ceiling.

The great room opens out to the beautiful back terrace and pool Much of the furniture in this room was custom designed. We designed the bookcase and fireplace mantel, as well as the trim profile for the coffered ceiling.

By creating a division between creamy paneled walls below 9' and pale blue walls above 9', human scale is created while still enjoying the spacious open area above. All the volume with south facing windows creates a beautiful play of light throughout the day.
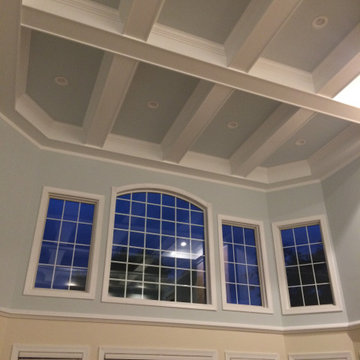
Coffering the ceiling added architectural significance and scale to the room, turning a very dull, oversized room into a beautiful custom environment.
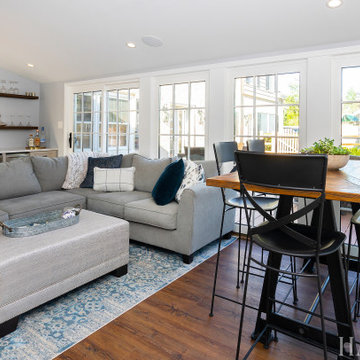
フィラデルフィアにある高級な広いトランジショナルスタイルのおしゃれなオープンリビング (ホームバー、青い壁、無垢フローリング、標準型暖炉、石材の暖炉まわり、壁掛け型テレビ、茶色い床、三角天井) の写真
ファミリールーム (全タイプの天井の仕上げ、石材の暖炉まわり、無垢フローリング、黒い床、茶色い床、青い壁) の写真
1
