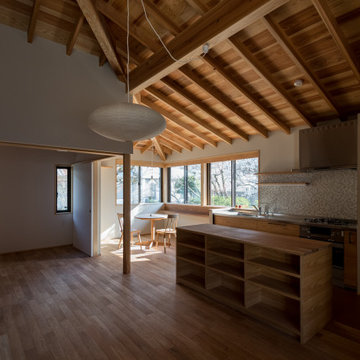中くらいなファミリールーム (全タイプの天井の仕上げ、薪ストーブ、淡色無垢フローリング) の写真
絞り込み:
資材コスト
並び替え:今日の人気順
写真 1〜14 枚目(全 14 枚)
1/5
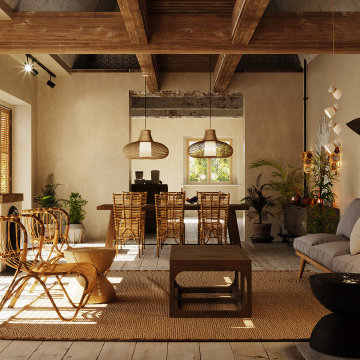
他の地域にあるお手頃価格の中くらいな地中海スタイルのおしゃれなオープンリビング (ゲームルーム、ベージュの壁、淡色無垢フローリング、薪ストーブ、漆喰の暖炉まわり、テレビなし、マルチカラーの床、表し梁) の写真

ポートランドにあるお手頃価格の中くらいなカントリー風のおしゃれなオープンリビング (白い壁、淡色無垢フローリング、薪ストーブ、塗装板張りの暖炉まわり、壁掛け型テレビ、表し梁、塗装板張りの壁) の写真

Periscope House draws light into a young family’s home, adding thoughtful solutions and flexible spaces to 1950s Art Deco foundations.
Our clients engaged us to undertake a considered extension to their character-rich home in Malvern East. They wanted to celebrate their home’s history while adapting it to the needs of their family, and future-proofing it for decades to come.
The extension’s form meets with and continues the existing roofline, politely emerging at the rear of the house. The tones of the original white render and red brick are reflected in the extension, informing its white Colorbond exterior and selective pops of red throughout.
Inside, the original home’s layout has been reimagined to better suit a growing family. Once closed-in formal dining and lounge rooms were converted into children’s bedrooms, supplementing the main bedroom and a versatile fourth room. Grouping these rooms together has created a subtle definition of zones: private spaces are nestled to the front, while the rear extension opens up to shared living areas.
A tailored response to the site, the extension’s ground floor addresses the western back garden, and first floor (AKA the periscope) faces the northern sun. Sitting above the open plan living areas, the periscope is a mezzanine that nimbly sidesteps the harsh afternoon light synonymous with a western facing back yard. It features a solid wall to the west and a glass wall to the north, emulating the rotation of a periscope to draw gentle light into the extension.
Beneath the mezzanine, the kitchen, dining, living and outdoor spaces effortlessly overlap. Also accessible via an informal back door for friends and family, this generous communal area provides our clients with the functionality, spatial cohesion and connection to the outdoors they were missing. Melding modern and heritage elements, Periscope House honours the history of our clients’ home while creating light-filled shared spaces – all through a periscopic lens that opens the home to the garden.
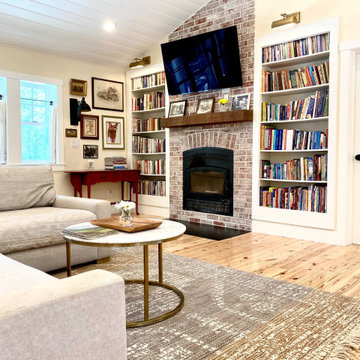
サクラメントにある高級な中くらいなカントリー風のおしゃれなオープンリビング (ライブラリー、白い壁、淡色無垢フローリング、薪ストーブ、レンガの暖炉まわり、壁掛け型テレビ、茶色い床、塗装板張りの天井) の写真

Library with wood wood stove with white oak walls and bookshelves.
他の地域にあるラグジュアリーな中くらいなミッドセンチュリースタイルのおしゃれなオープンリビング (ライブラリー、茶色い壁、淡色無垢フローリング、薪ストーブ、金属の暖炉まわり、表し梁、板張り壁) の写真
他の地域にあるラグジュアリーな中くらいなミッドセンチュリースタイルのおしゃれなオープンリビング (ライブラリー、茶色い壁、淡色無垢フローリング、薪ストーブ、金属の暖炉まわり、表し梁、板張り壁) の写真
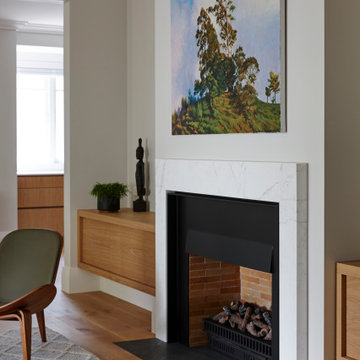
Heritage Bungalow renovation project. The entire internal structure was removed and rebuilt including a new upper floor and roofline. The existing carport was replaced with a new double garage, art studio and yoga room separated from the house by a private courtyard beautifully landscaped by Suzanne Turley. Internally the house is finished in a palette of natural stone, brass fixings, black steel shelving, warm wall colours and rich brown timber flooring.
Photography by Jackie Meiring Photography
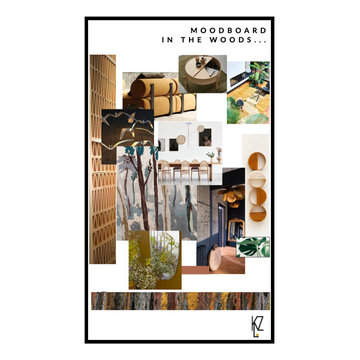
My customer lives in the Grasse area in a beautiful villa surrounded by nature.
She asked for help in defining what could be the atmosphere for her lounge, kitchen... My first proposal takes its roots from the nature and brings it inside to create a comforting zone.
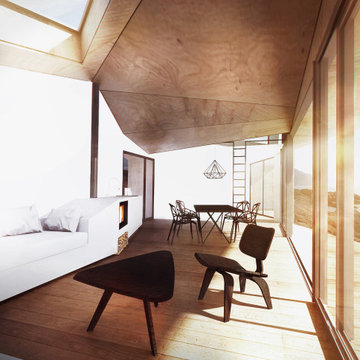
リヨンにあるお手頃価格の中くらいな北欧スタイルのおしゃれなオープンリビング (白い壁、淡色無垢フローリング、薪ストーブ、テレビなし、茶色い床、板張り天井) の写真
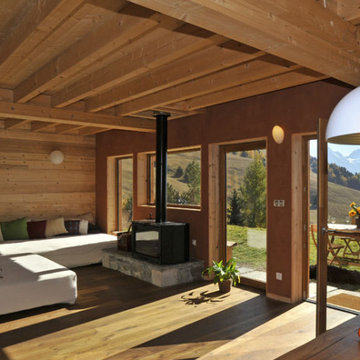
リヨンにあるお手頃価格の中くらいなラスティックスタイルのおしゃれなオープンリビング (ベージュの壁、淡色無垢フローリング、薪ストーブ、金属の暖炉まわり、ベージュの床、表し梁、板張り壁) の写真
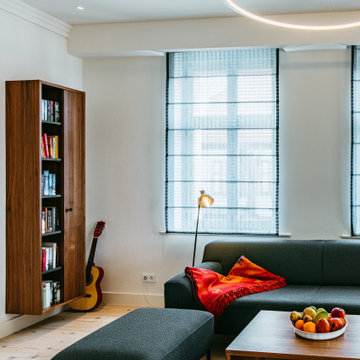
ベルリンにある高級な中くらいな北欧スタイルのおしゃれなオープンリビング (白い壁、淡色無垢フローリング、薪ストーブ、金属の暖炉まわり、据え置き型テレビ、白い床、折り上げ天井) の写真

Periscope House draws light into a young family’s home, adding thoughtful solutions and flexible spaces to 1950s Art Deco foundations.
Our clients engaged us to undertake a considered extension to their character-rich home in Malvern East. They wanted to celebrate their home’s history while adapting it to the needs of their family, and future-proofing it for decades to come.
The extension’s form meets with and continues the existing roofline, politely emerging at the rear of the house. The tones of the original white render and red brick are reflected in the extension, informing its white Colorbond exterior and selective pops of red throughout.
Inside, the original home’s layout has been reimagined to better suit a growing family. Once closed-in formal dining and lounge rooms were converted into children’s bedrooms, supplementing the main bedroom and a versatile fourth room. Grouping these rooms together has created a subtle definition of zones: private spaces are nestled to the front, while the rear extension opens up to shared living areas.
A tailored response to the site, the extension’s ground floor addresses the western back garden, and first floor (AKA the periscope) faces the northern sun. Sitting above the open plan living areas, the periscope is a mezzanine that nimbly sidesteps the harsh afternoon light synonymous with a western facing back yard. It features a solid wall to the west and a glass wall to the north, emulating the rotation of a periscope to draw gentle light into the extension.
Beneath the mezzanine, the kitchen, dining, living and outdoor spaces effortlessly overlap. Also accessible via an informal back door for friends and family, this generous communal area provides our clients with the functionality, spatial cohesion and connection to the outdoors they were missing. Melding modern and heritage elements, Periscope House honours the history of our clients’ home while creating light-filled shared spaces – all through a periscopic lens that opens the home to the garden.
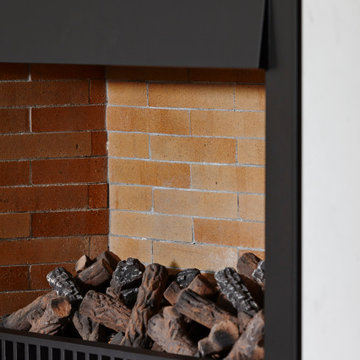
Heritage Bungalow renovation project. The entire internal structure was removed and rebuilt including a new upper floor and roofline. The existing carport was replaced with a new double garage, art studio and yoga room separated from the house by a private courtyard beautifully landscaped by Suzanne Turley. Internally the house is finished in a palette of natural stone, brass fixings, black steel shelving, warm wall colours and rich brown timber flooring.
Photography by Jackie Meiring Photography
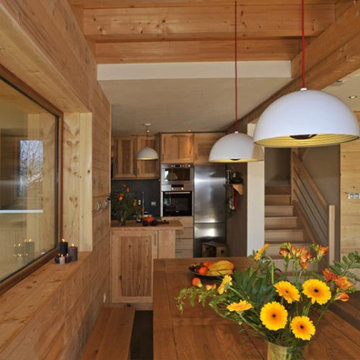
リヨンにあるお手頃価格の中くらいなラスティックスタイルのおしゃれなオープンリビング (ベージュの壁、淡色無垢フローリング、薪ストーブ、金属の暖炉まわり、ベージュの床、表し梁、板張り壁) の写真
中くらいなファミリールーム (全タイプの天井の仕上げ、薪ストーブ、淡色無垢フローリング) の写真
1
