ファミリールーム (全タイプの天井の仕上げ、標準型暖炉、タイルの暖炉まわり、青い壁) の写真
絞り込み:
資材コスト
並び替え:今日の人気順
写真 1〜12 枚目(全 12 枚)
1/5

ミネアポリスにあるビーチスタイルのおしゃれな独立型ファミリールーム (ライブラリー、青い壁、濃色無垢フローリング、標準型暖炉、タイルの暖炉まわり、表し梁、塗装板張りの天井) の写真

Our Austin studio decided to go bold with this project by ensuring that each space had a unique identity in the Mid-Century Modern styleaOur Austin studio decided to go bold with this project by ensuring that each space had a unique identity in the Mid-Century Modern style bathroom, butler's pantry, and mudroom. We covered the bathroom walls and flooring with stylish beige and yellow tile that was cleverly installed to look like two different patterns. The mint cabinet and pink vanity reflect the mid-century color palette. The stylish knobs and fittings add an extra splash of fun to the bathroom.
The butler's pantry is located right behind the kitchen and serves multiple functions like storage, a study area, and a bar. We went with a moody blue color for the cabinets and included a raw wood open shelf to give depth and warmth to the space. We went with some gorgeous artistic tiles that create a bold, intriguing look in the space.
In the mudroom, we used siding materials to create a shiplap effect to create warmth and texture – a homage to the classic Mid-Century Modern design. We used the same blue from the butler's pantry to create a cohesive effect. The large mint cabinets add a lighter touch to the space.
---
Project designed by the Atomic Ranch featured modern designers at Breathe Design Studio. From their Austin design studio, they serve an eclectic and accomplished nationwide clientele including in Palm Springs, LA, and the San Francisco Bay Area.
For more about Breathe Design Studio, see here: https://www.breathedesignstudio.com/
To learn more about this project, see here: https://www.breathedesignstudio.com/atomic-ranch bathroom, butler's pantry, and mudroom. We covered the bathroom walls and flooring with stylish beige and yellow tile that was cleverly installed to look like two different patterns. The mint cabinet and pink vanity reflect the mid-century color palette. The stylish knobs and fittings add an extra splash of fun to the bathroom.
The butler's pantry is located right behind the kitchen and serves multiple functions like storage, a study area, and a bar. We went with a moody blue color for the cabinets and included a raw wood open shelf to give depth and warmth to the space. We went with some gorgeous artistic tiles that create a bold, intriguing look in the space.
In the mudroom, we used siding materials to create a shiplap effect to create warmth and texture – a homage to the classic Mid-Century Modern design. We used the same blue from the butler's pantry to create a cohesive effect. The large mint cabinets add a lighter touch to the space.
---
Project designed by the Atomic Ranch featured modern designers at Breathe Design Studio. From their Austin design studio, they serve an eclectic and accomplished nationwide clientele including in Palm Springs, LA, and the San Francisco Bay Area.
For more about Breathe Design Studio, see here: https://www.breathedesignstudio.com/
To learn more about this project, see here: https://www.breathedesignstudio.com/-atomic-ranch-1
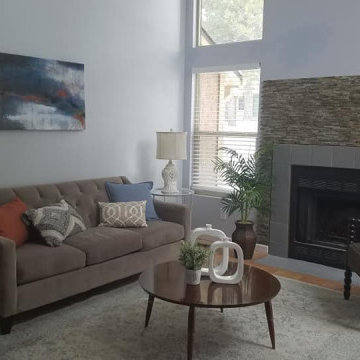
Staged a home for a client so they could sell their condo.
デンバーにあるお手頃価格の小さなトランジショナルスタイルのおしゃれなロフトリビング (青い壁、淡色無垢フローリング、標準型暖炉、タイルの暖炉まわり、オレンジの床、三角天井) の写真
デンバーにあるお手頃価格の小さなトランジショナルスタイルのおしゃれなロフトリビング (青い壁、淡色無垢フローリング、標準型暖炉、タイルの暖炉まわり、オレンジの床、三角天井) の写真
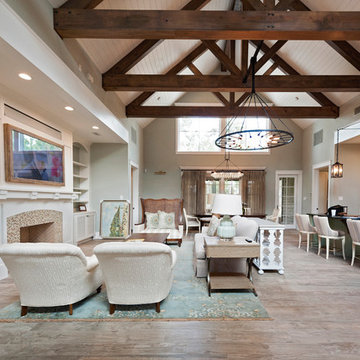
The family room has an open concept, flowing into the kitchen and dining area.
ヒューストンにある巨大なビーチスタイルのおしゃれなオープンリビング (無垢フローリング、標準型暖炉、タイルの暖炉まわり、茶色い床、青い壁、埋込式メディアウォール、表し梁) の写真
ヒューストンにある巨大なビーチスタイルのおしゃれなオープンリビング (無垢フローリング、標準型暖炉、タイルの暖炉まわり、茶色い床、青い壁、埋込式メディアウォール、表し梁) の写真
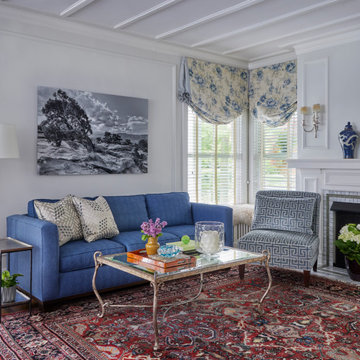
シカゴにあるトランジショナルスタイルのおしゃれなファミリールーム (青い壁、無垢フローリング、標準型暖炉、タイルの暖炉まわり、茶色い床、格子天井、パネル壁) の写真
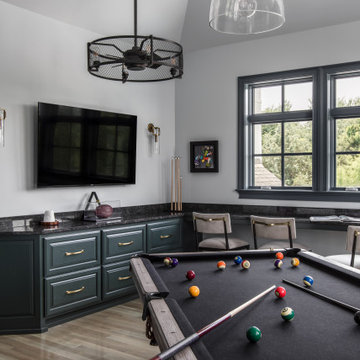
Family game room with wet bar and space to gather
ナッシュビルにある広いコンテンポラリースタイルのおしゃれな独立型ファミリールーム (ゲームルーム、青い壁、淡色無垢フローリング、標準型暖炉、タイルの暖炉まわり、三角天井) の写真
ナッシュビルにある広いコンテンポラリースタイルのおしゃれな独立型ファミリールーム (ゲームルーム、青い壁、淡色無垢フローリング、標準型暖炉、タイルの暖炉まわり、三角天井) の写真
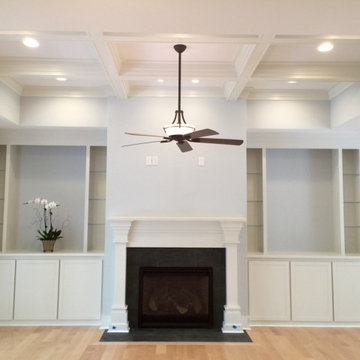
Custom Craftsman City!....
cabinets, mantel and coffered ceiling all match and are in perfect harmony!
ローリーにあるラグジュアリーな広いトラディショナルスタイルのおしゃれなファミリールーム (青い壁、淡色無垢フローリング、標準型暖炉、タイルの暖炉まわり、壁掛け型テレビ、格子天井) の写真
ローリーにあるラグジュアリーな広いトラディショナルスタイルのおしゃれなファミリールーム (青い壁、淡色無垢フローリング、標準型暖炉、タイルの暖炉まわり、壁掛け型テレビ、格子天井) の写真
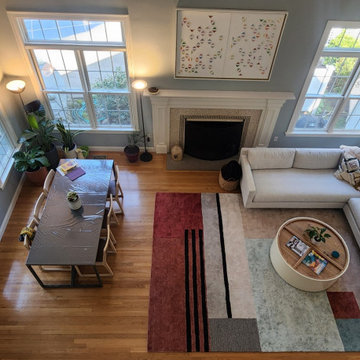
ボストンにある高級な広いコンテンポラリースタイルのおしゃれなオープンリビング (青い壁、淡色無垢フローリング、標準型暖炉、タイルの暖炉まわり、据え置き型テレビ、茶色い床、三角天井) の写真
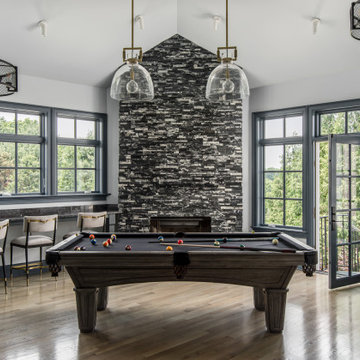
Family game room with wet bar and space to gather
ナッシュビルにある広いコンテンポラリースタイルのおしゃれな独立型ファミリールーム (ゲームルーム、青い壁、淡色無垢フローリング、標準型暖炉、タイルの暖炉まわり、三角天井) の写真
ナッシュビルにある広いコンテンポラリースタイルのおしゃれな独立型ファミリールーム (ゲームルーム、青い壁、淡色無垢フローリング、標準型暖炉、タイルの暖炉まわり、三角天井) の写真
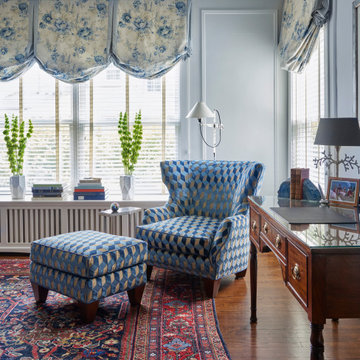
シカゴにあるトランジショナルスタイルのおしゃれなファミリールーム (青い壁、無垢フローリング、茶色い床、格子天井、パネル壁、標準型暖炉、タイルの暖炉まわり) の写真
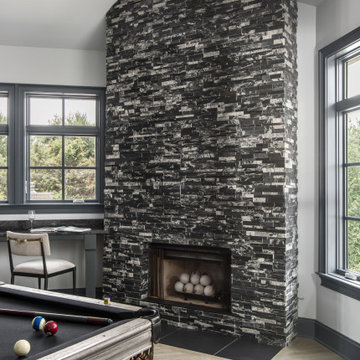
Family game room with wet bar and space to gather
ナッシュビルにある広いコンテンポラリースタイルのおしゃれな独立型ファミリールーム (ゲームルーム、青い壁、淡色無垢フローリング、標準型暖炉、タイルの暖炉まわり、三角天井) の写真
ナッシュビルにある広いコンテンポラリースタイルのおしゃれな独立型ファミリールーム (ゲームルーム、青い壁、淡色無垢フローリング、標準型暖炉、タイルの暖炉まわり、三角天井) の写真
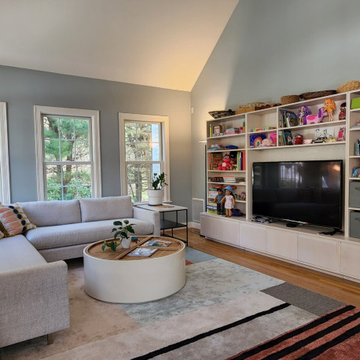
ボストンにある高級な広いコンテンポラリースタイルのおしゃれなオープンリビング (青い壁、淡色無垢フローリング、標準型暖炉、タイルの暖炉まわり、据え置き型テレビ、茶色い床、三角天井) の写真
ファミリールーム (全タイプの天井の仕上げ、標準型暖炉、タイルの暖炉まわり、青い壁) の写真
1