ブラウンのファミリールーム (白い天井、ホームバー) の写真
絞り込み:
資材コスト
並び替え:今日の人気順
写真 1〜16 枚目(全 16 枚)
1/4

While the dramatic, wood burning, limestone fireplace is the focal point of the expansive living area, the decorative cedar beams, crisp white walls, and abundance of natural light embraces the same warm, natural textures and clean lines used throughout the home. A wall of windows and a set of French doors open up to an inviting outdoor living space with a designated dining room, outdoor kitchen, and lounge area.

The family room showing the built in cabinetry complete with a small wine and bar fridge.
ロサンゼルスにある高級な広い地中海スタイルのおしゃれなオープンリビング (ホームバー、白い壁、テラコッタタイルの床、標準型暖炉、タイルの暖炉まわり、壁掛け型テレビ、ベージュの床、表し梁、白い天井) の写真
ロサンゼルスにある高級な広い地中海スタイルのおしゃれなオープンリビング (ホームバー、白い壁、テラコッタタイルの床、標準型暖炉、タイルの暖炉まわり、壁掛け型テレビ、ベージュの床、表し梁、白い天井) の写真
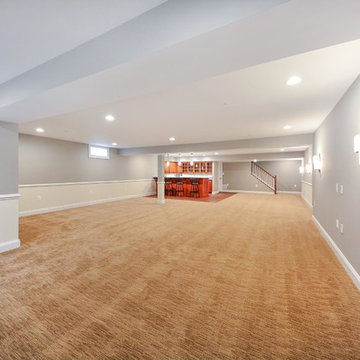
Large basement rec room with a full-size wet bar.
Perfect for big gatherings.
ワシントンD.C.にある高級な広いトランジショナルスタイルのおしゃれなオープンリビング (ホームバー、グレーの壁、カーペット敷き、茶色い床、暖炉なし、白い天井) の写真
ワシントンD.C.にある高級な広いトランジショナルスタイルのおしゃれなオープンリビング (ホームバー、グレーの壁、カーペット敷き、茶色い床、暖炉なし、白い天井) の写真
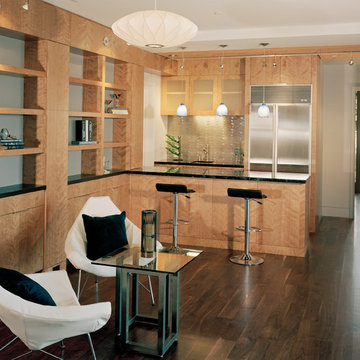
Kaplan Architects, AIA
Location: Redwood City , CA, USA
Family room and bar. The wall of cabinets provide extensive storage and integrate with the bar area.
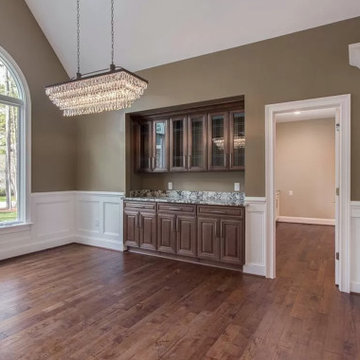
ローリーにある広いトラディショナルスタイルのおしゃれなオープンリビング (ホームバー、茶色い壁、無垢フローリング、暖炉なし、テレビなし、茶色い床、三角天井、羽目板の壁、白い天井) の写真
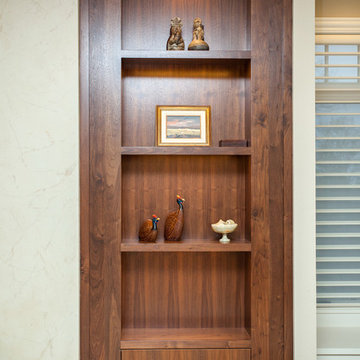
Whitney Lyons
ポートランドにある中くらいなトラディショナルスタイルのおしゃれなオープンリビング (ホームバー、白い壁、カーペット敷き、横長型暖炉、埋込式メディアウォール、グレーの床、白い天井) の写真
ポートランドにある中くらいなトラディショナルスタイルのおしゃれなオープンリビング (ホームバー、白い壁、カーペット敷き、横長型暖炉、埋込式メディアウォール、グレーの床、白い天井) の写真
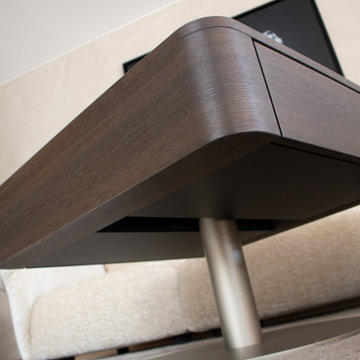
hochwertiger Couchtisch mit Messingeinsatz (angelehnt an Barschrank). Dieser besitzt abgerundete Ecken sowie einen versteckten Schubkasten. Der Tisch lässt sich dank des Fußes um 180 Grad drehen.
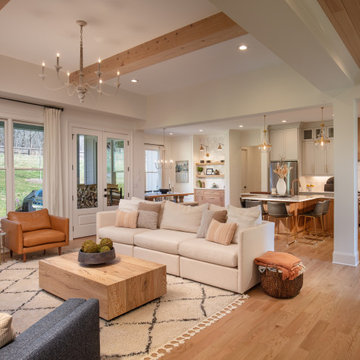
A top priority when designing this home was to create an environment that was bright and airy, using neutral colors and natural materials, which would reflect the picturesque surroundings and provide a comfortable, yet modern feel to the space. The design style begins as you enter the front door into a soaring foyer with a grand staircase, light oak hardwood floors, and custom millwork that flows into the main living space. The open concept kitchen, living and dining areas create the ideal space for entertaining. Another unique architectural element to the home is the hallway’s Alaskan Cedar ceiling leading to the master’s suite.
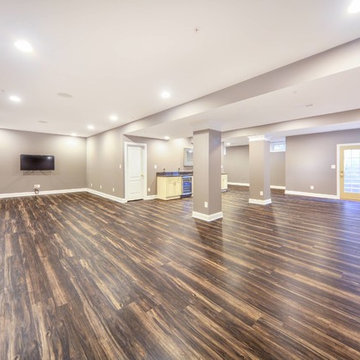
Clean and Simple, best way to describe this basement remodel project.
ワシントンD.C.にある高級な広いトランジショナルスタイルのおしゃれなオープンリビング (ベージュの壁、ホームバー、クッションフロア、壁掛け型テレビ、茶色い床、白い天井) の写真
ワシントンD.C.にある高級な広いトランジショナルスタイルのおしゃれなオープンリビング (ベージュの壁、ホームバー、クッションフロア、壁掛け型テレビ、茶色い床、白い天井) の写真
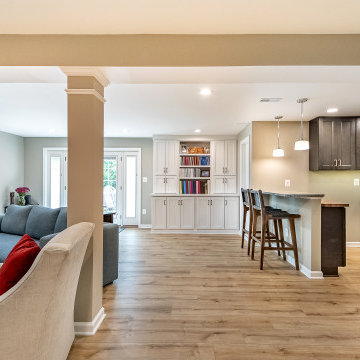
Cozy family room with vinyl flooring, recessed lights and fireplace.
ワシントンD.C.にある高級な中くらいなトランジショナルスタイルのおしゃれなオープンリビング (ホームバー、クッションフロア、標準型暖炉、茶色い床、ベージュの壁、タイルの暖炉まわり、白い天井) の写真
ワシントンD.C.にある高級な中くらいなトランジショナルスタイルのおしゃれなオープンリビング (ホームバー、クッションフロア、標準型暖炉、茶色い床、ベージュの壁、タイルの暖炉まわり、白い天井) の写真
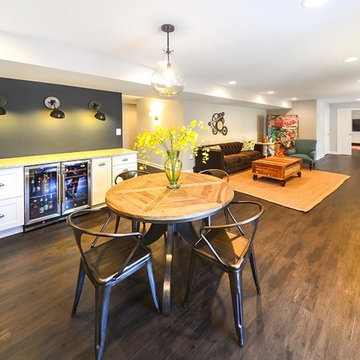
This finished basement features a small wet-bar for prepping snacks and drinks, and a very comfortable family room
ワシントンD.C.にある高級な中くらいなトランジショナルスタイルのおしゃれなオープンリビング (ホームバー、グレーの壁、クッションフロア、壁掛け型テレビ、茶色い床、暖炉なし、白い天井) の写真
ワシントンD.C.にある高級な中くらいなトランジショナルスタイルのおしゃれなオープンリビング (ホームバー、グレーの壁、クッションフロア、壁掛け型テレビ、茶色い床、暖炉なし、白い天井) の写真
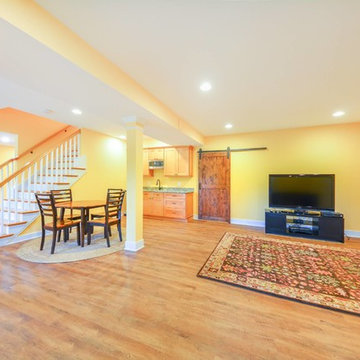
This bright yellow and spacious living room features a mid-size wet-bar and a spacious family area.
ワシントンD.C.にある高級な広いトランジショナルスタイルのおしゃれなオープンリビング (黄色い壁、ホームバー、クッションフロア、据え置き型テレビ、ベージュの床、暖炉なし、白い天井) の写真
ワシントンD.C.にある高級な広いトランジショナルスタイルのおしゃれなオープンリビング (黄色い壁、ホームバー、クッションフロア、据え置き型テレビ、ベージュの床、暖炉なし、白い天井) の写真
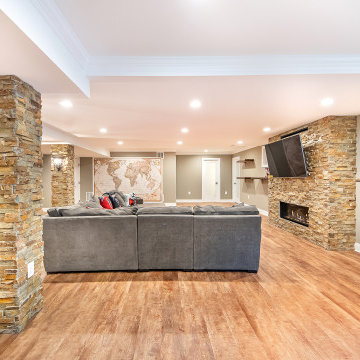
Spacious family room with vinyl flooring, recessed lights and fireplace.
ワシントンD.C.にある高級な広いトランジショナルスタイルのおしゃれなオープンリビング (ホームバー、グレーの壁、クッションフロア、標準型暖炉、埋込式メディアウォール、茶色い床、積石の暖炉まわり、白い天井) の写真
ワシントンD.C.にある高級な広いトランジショナルスタイルのおしゃれなオープンリビング (ホームバー、グレーの壁、クッションフロア、標準型暖炉、埋込式メディアウォール、茶色い床、積石の暖炉まわり、白い天井) の写真
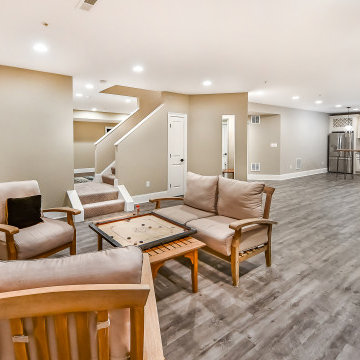
This basement family room includes a wet bar, warm wood comfortable furniture and a wall-mounted fireplace for cozy nights.
ワシントンD.C.にある高級な中くらいなトランジショナルスタイルのおしゃれなオープンリビング (ホームバー、ベージュの壁、クッションフロア、標準型暖炉、テレビなし、グレーの床、白い天井) の写真
ワシントンD.C.にある高級な中くらいなトランジショナルスタイルのおしゃれなオープンリビング (ホームバー、ベージュの壁、クッションフロア、標準型暖炉、テレビなし、グレーの床、白い天井) の写真
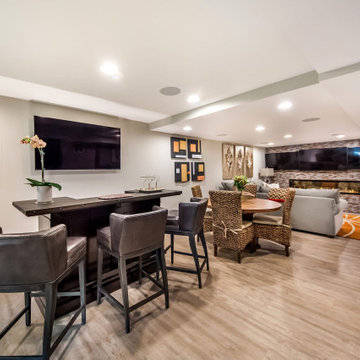
The basement was transformed into a open family room with wet-bar and a cozy seating area surrounds a tiled fireplace completing the transitional style.
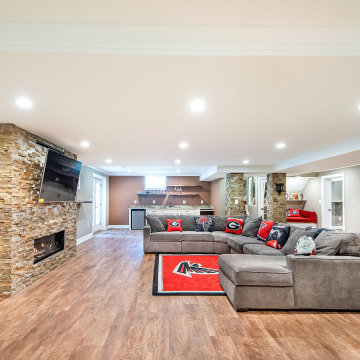
Spacious family room with vinyl flooring, recessed lights and fireplace.
ワシントンD.C.にある高級な広いトランジショナルスタイルのおしゃれなオープンリビング (ホームバー、グレーの壁、クッションフロア、標準型暖炉、埋込式メディアウォール、茶色い床、積石の暖炉まわり、白い天井) の写真
ワシントンD.C.にある高級な広いトランジショナルスタイルのおしゃれなオープンリビング (ホームバー、グレーの壁、クッションフロア、標準型暖炉、埋込式メディアウォール、茶色い床、積石の暖炉まわり、白い天井) の写真
ブラウンのファミリールーム (白い天井、ホームバー) の写真
1