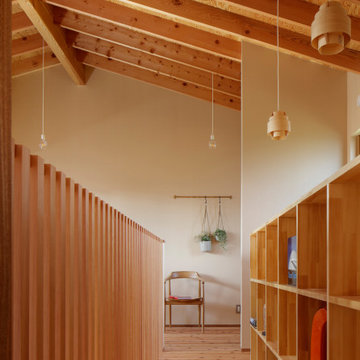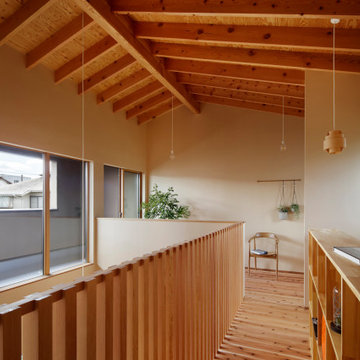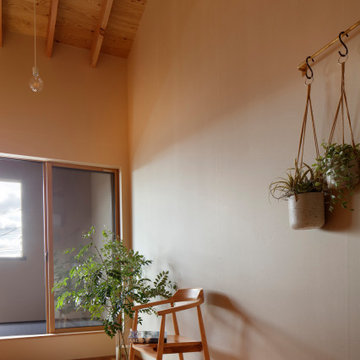ファミリールーム (ベージュの天井、無垢フローリング) の写真
絞り込み:
資材コスト
並び替え:今日の人気順
写真 1〜20 枚目(全 23 枚)
1/3
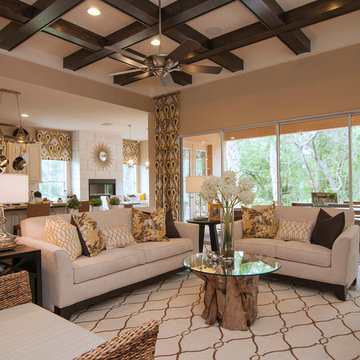
The ceiling detail catches your eye immediately within this space. The charming yet quaint feeling this space projects is centered on the furniture and neutral vibes throughout. Sprinkled with wood accents and pops of yellow adding another layer of depth to this space.
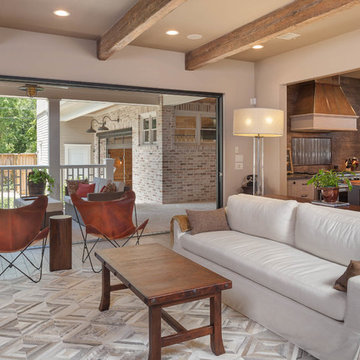
Benjamin Hill Photography
Nana Wall Glass Bifold Doors
ヒューストンにあるラグジュアリーな広いインダストリアルスタイルのおしゃれなオープンリビング (ベージュの壁、無垢フローリング、埋込式メディアウォール、茶色い床、表し梁、ベージュの天井) の写真
ヒューストンにあるラグジュアリーな広いインダストリアルスタイルのおしゃれなオープンリビング (ベージュの壁、無垢フローリング、埋込式メディアウォール、茶色い床、表し梁、ベージュの天井) の写真
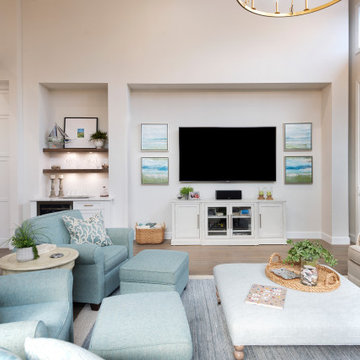
This living space includes a dry bar for entertaining and oversize windows to let in plenty of natural light.
マイアミにある広いコンテンポラリースタイルのおしゃれなオープンリビング (ホームバー、ベージュの壁、無垢フローリング、暖炉なし、壁掛け型テレビ、茶色い床、表し梁、ベージュの天井) の写真
マイアミにある広いコンテンポラリースタイルのおしゃれなオープンリビング (ホームバー、ベージュの壁、無垢フローリング、暖炉なし、壁掛け型テレビ、茶色い床、表し梁、ベージュの天井) の写真
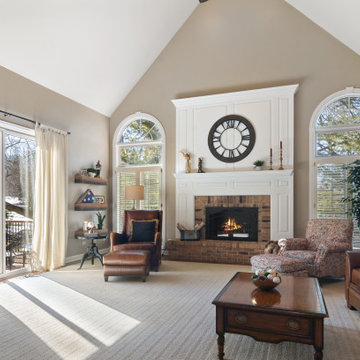
Interiors-complementary colors throughout. 2018 Updated family room. New paint, furniture, lamps, accessories, work with original coffee table. A pop of color with the soft caramel leathers invites you to relax in style.
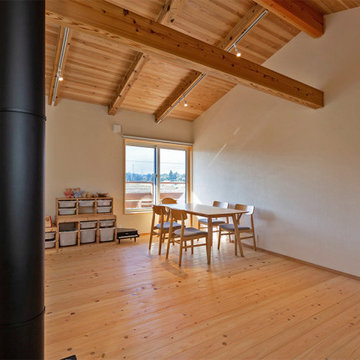
2階のフリースペース。将来空間を間仕切りして子供部屋にすることも可能。冬は煙突から熱が発せられるのでとてもあたたかい部屋となる。
他の地域にある和モダンなおしゃれなファミリールーム (白い壁、無垢フローリング、薪ストーブ、茶色い床、板張り天井、ベージュの天井) の写真
他の地域にある和モダンなおしゃれなファミリールーム (白い壁、無垢フローリング、薪ストーブ、茶色い床、板張り天井、ベージュの天井) の写真
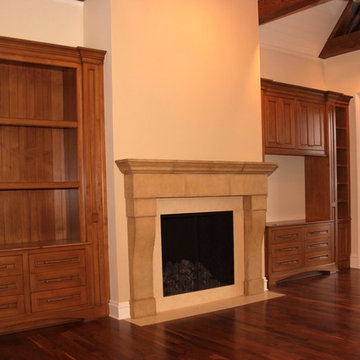
Custom family room cabinets.
ポートランドにある広いトラディショナルスタイルのおしゃれなオープンリビング (無垢フローリング、標準型暖炉、埋込式メディアウォール、ベージュの壁、茶色い床、ベージュの天井) の写真
ポートランドにある広いトラディショナルスタイルのおしゃれなオープンリビング (無垢フローリング、標準型暖炉、埋込式メディアウォール、ベージュの壁、茶色い床、ベージュの天井) の写真
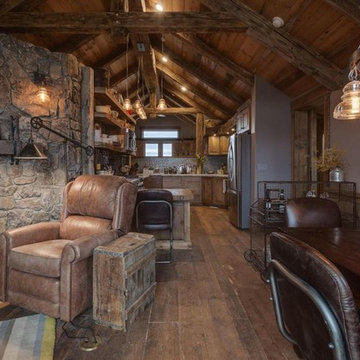
他の地域にある高級な小さなラスティックスタイルのおしゃれな独立型ファミリールーム (グレーの壁、無垢フローリング、横長型暖炉、石材の暖炉まわり、テレビなし、茶色い床、表し梁、板張り壁、ベージュの天井) の写真
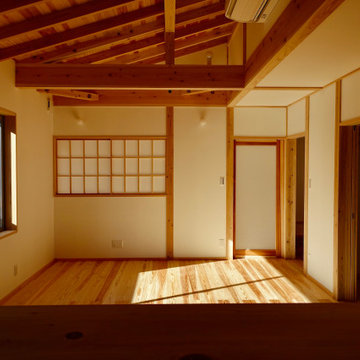
2階 子世帯
対面キッチンから見たLDスペース。
12月下旬、10時頃の採光の様子。
カーテンとシャッターにより内外の環境調整。
杉板の勾配天井、化粧梁を配し、ナチュラルな空間。
照明もコントールでき、夜間演出も。
他の地域にある和モダンなおしゃれなファミリールーム (白い壁、無垢フローリング、ベージュの床、板張り天井、壁紙、和モダンな壁紙、ベージュの天井) の写真
他の地域にある和モダンなおしゃれなファミリールーム (白い壁、無垢フローリング、ベージュの床、板張り天井、壁紙、和モダンな壁紙、ベージュの天井) の写真
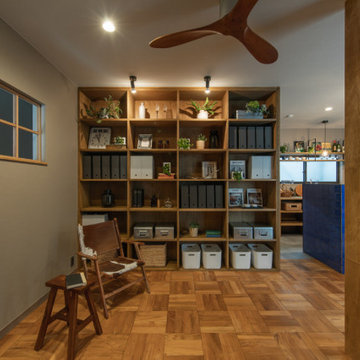
一軒家フルリノベーションのフリースペース
家族のシーンに合わせて多様な使い方を創造しています
他の地域にある小さなコンテンポラリースタイルのおしゃれなファミリールーム (ライブラリー、ベージュの壁、無垢フローリング、テレビなし、クロスの天井、壁紙、ベージュの天井) の写真
他の地域にある小さなコンテンポラリースタイルのおしゃれなファミリールーム (ライブラリー、ベージュの壁、無垢フローリング、テレビなし、クロスの天井、壁紙、ベージュの天井) の写真
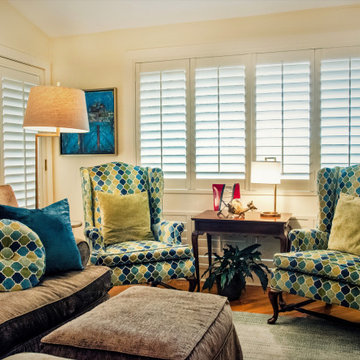
Updated family room/library incorporating traditional furniture with modern rug and fabrics.
チャールストンにある高級な中くらいなコンテンポラリースタイルのおしゃれなオープンリビング (ライブラリー、ベージュの壁、無垢フローリング、埋込式メディアウォール、茶色い床、ベージュの天井) の写真
チャールストンにある高級な中くらいなコンテンポラリースタイルのおしゃれなオープンリビング (ライブラリー、ベージュの壁、無垢フローリング、埋込式メディアウォール、茶色い床、ベージュの天井) の写真
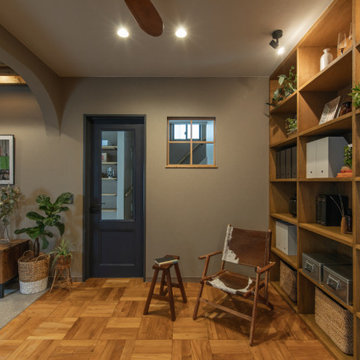
一軒家フルリノベーションのフリースペース
家族のシーンに合わせて多様な使い方を創造しています
他の地域にある小さなコンテンポラリースタイルのおしゃれなファミリールーム (ライブラリー、ベージュの壁、無垢フローリング、テレビなし、クロスの天井、壁紙、ベージュの天井) の写真
他の地域にある小さなコンテンポラリースタイルのおしゃれなファミリールーム (ライブラリー、ベージュの壁、無垢フローリング、テレビなし、クロスの天井、壁紙、ベージュの天井) の写真
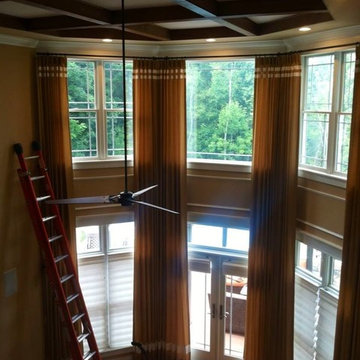
The original room was withe with a dated white, tray ceiling. We decided to add a new ceiling fan, that was more streamlined and custom, Cherry ceiling beams, built to my specs. The walls were painted, Sherwin Williams, Bagel and we kept the trim white. That was where I got my inspiration for the window treatments and custom rug. Dr. G, wanted to keep his sectional, so I worked around it but wanted to add some pattern and texture.
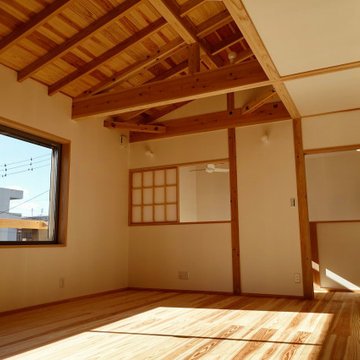
2階 子世帯のLDスペース。
12月下旬、11時半頃の採光の様子。
障子と片引き戸を開けると奥行きをさらに感じる空間。
ペレットストーブの暖を共用できる。
カーテンとシャッターにより内外の環境調整。
杉板の勾配天井、化粧梁を配し、ナチュラルな空間。
照明もコントールでき、夜間演出も。
他の地域にある和モダンなおしゃれなファミリールーム (白い壁、無垢フローリング、薪ストーブ、ベージュの床、板張り天井、壁紙、和モダンな壁紙、ベージュの天井) の写真
他の地域にある和モダンなおしゃれなファミリールーム (白い壁、無垢フローリング、薪ストーブ、ベージュの床、板張り天井、壁紙、和モダンな壁紙、ベージュの天井) の写真
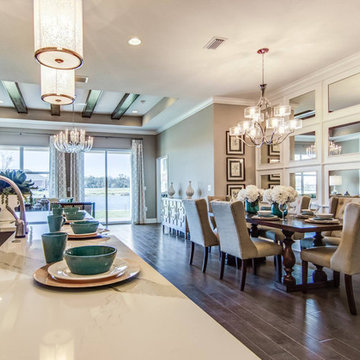
The mirror wall detail in the dining room not only looks beautiful but also serves as wall décor. The decorative lighting and beams showcase the size and openness this floor plan offers.
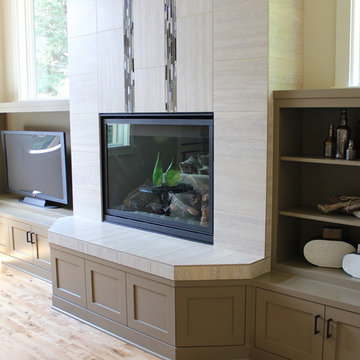
Custom living room cabinets.
ポートランドにある中くらいなコンテンポラリースタイルのおしゃれなオープンリビング (埋込式メディアウォール、ベージュの壁、無垢フローリング、標準型暖炉、茶色い床、ベージュの天井) の写真
ポートランドにある中くらいなコンテンポラリースタイルのおしゃれなオープンリビング (埋込式メディアウォール、ベージュの壁、無垢フローリング、標準型暖炉、茶色い床、ベージュの天井) の写真
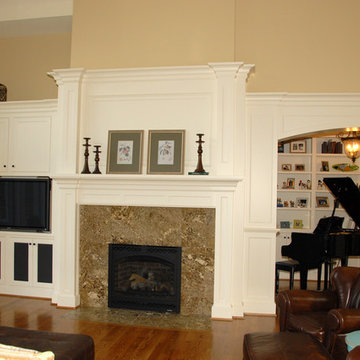
Custom white family room cabinetry.
ポートランドにある広いトラディショナルスタイルのおしゃれなオープンリビング (ベージュの壁、無垢フローリング、標準型暖炉、タイルの暖炉まわり、据え置き型テレビ、茶色い床、ベージュの天井) の写真
ポートランドにある広いトラディショナルスタイルのおしゃれなオープンリビング (ベージュの壁、無垢フローリング、標準型暖炉、タイルの暖炉まわり、据え置き型テレビ、茶色い床、ベージュの天井) の写真
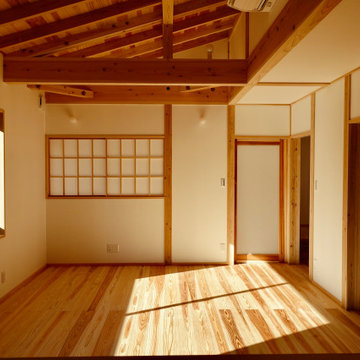
2階 子世帯のLDスペース。
12月下旬、10時頃の採光の様子。
カーテンとシャッターにより内外の環境調整。
杉板の勾配天井、化粧梁を配し、ナチュラルな空間。
照明もコントールでき、夜間演出も。
他の地域にある和モダンなおしゃれなファミリールーム (白い壁、無垢フローリング、ベージュの床、板張り天井、壁紙、和モダンな壁紙、ベージュの天井) の写真
他の地域にある和モダンなおしゃれなファミリールーム (白い壁、無垢フローリング、ベージュの床、板張り天井、壁紙、和モダンな壁紙、ベージュの天井) の写真
ファミリールーム (ベージュの天井、無垢フローリング) の写真
1
