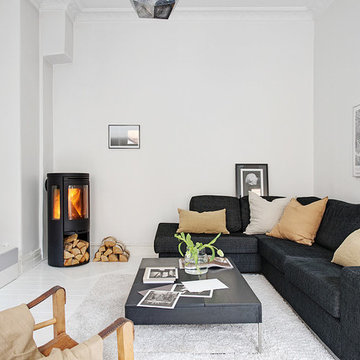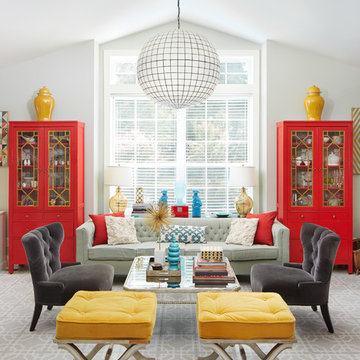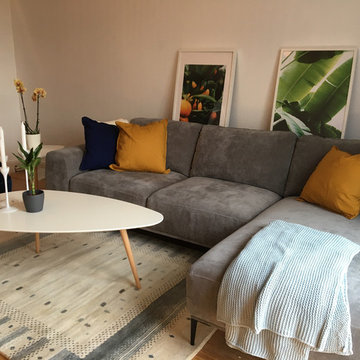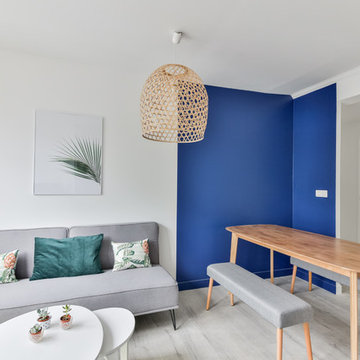低価格の、お手頃価格のファミリールーム (リノリウムの床、塗装フローリング) の写真
絞り込み:
資材コスト
並び替え:今日の人気順
写真 1〜20 枚目(全 267 枚)
1/5
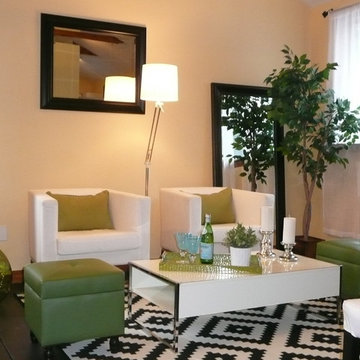
Staging & Photos by: Betsy Konaxis, BK Classic Collections Home Stagers
ボストンにある低価格の小さなエクレクティックスタイルのおしゃれなオープンリビング (黄色い壁、塗装フローリング、暖炉なし、テレビなし、茶色い床) の写真
ボストンにある低価格の小さなエクレクティックスタイルのおしゃれなオープンリビング (黄色い壁、塗装フローリング、暖炉なし、テレビなし、茶色い床) の写真

This home was built in 1960 and retains all of its original interiors. This photograph shows the den which was empty when the project began. The furniture, artwork, lamps, recessed lighting, custom wall mounted console behind the sofa, area rug and accessories shown were added. The pieces you see are a mix of vintage and new. The original walnut paneled walls, walnut cabinetry, and plank linoleum flooring was restored. photographs by rafterman.com
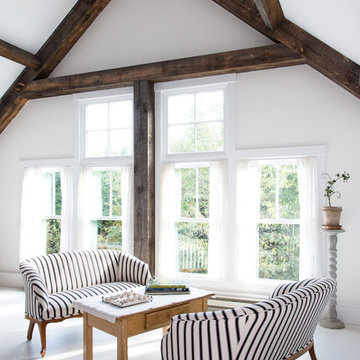
photography by Jonathan Reece
ポートランド(メイン)にあるお手頃価格の広いコンテンポラリースタイルのおしゃれなファミリールーム (白い壁、塗装フローリング、テレビなし) の写真
ポートランド(メイン)にあるお手頃価格の広いコンテンポラリースタイルのおしゃれなファミリールーム (白い壁、塗装フローリング、テレビなし) の写真
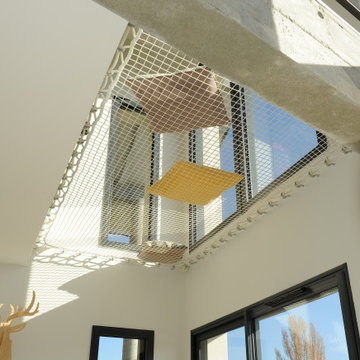
Au cœur du massif des Bauges, se dresse une maison sur 5 niveaux. A la manœuvre, un couple qui a ensemble dirigé la construction de leur maison de rêve, une auto-construction au cœur d'un massif montagneux. Dans une grande maison où chacun souhaite avoir sa place, avoir recours à un filet d'habitation apparaît comme la solution idéale. Cet élément architectural qui peut se trouver dedans comme dehors en fonction des projets, permet d'imaginer un espace suspendu conçu autour de valeurs de la robustesse et du design. L'usage d'un hamac géant dans cette maison a deux intérêts : créer un espace dans lesquels les enfants jouent et se reposent. Le couple donc fait appel à LoftNets pour son expertise.
Références : Filet en mailles de 30mm blanches, laisse la lumière circuler en toute liberté en combinant à la fois un espace de jeux et un espace de repos.
© Antonio Duarte

@juliettemogenet
パリにあるお手頃価格の広いコンテンポラリースタイルのおしゃれなオープンリビング (白い壁、塗装フローリング、白い床、ライブラリー、テレビなし) の写真
パリにあるお手頃価格の広いコンテンポラリースタイルのおしゃれなオープンリビング (白い壁、塗装フローリング、白い床、ライブラリー、テレビなし) の写真

Après : le salon a été entièrement repeint en blanc sauf les poutres apparentes, pour une grande clarté et beaucoup de douceur. Tout semble pur, lumineux, apaisé. Le bois des meubles chinés n'en ressort que mieux. Une grande bibliothèque a été maçonnée, tout comme un meuble de rangement pour les jouets des bébés dans le coin nursery, pour donner du cachet et un caractère unique à la pièce.

This top floor sunny family room has a spacious feeling primarily thanks to the raised ceiling, whitewashed wood floors and original exposed brink fireplace wall. White is complimented by a natural bamboo hanging basket light, geometric flat weave rug and warm midcentury walnut coffee table. Accents of white ash, reed baskets and plenty of plants that add both color and texture to the modern design.
Photo: Elizabeth Lippman

stephen allen photography
オーランドにあるお手頃価格の中くらいなモダンスタイルのおしゃれな独立型ファミリールーム (ベージュの壁、リノリウムの床、標準型暖炉、レンガの暖炉まわり) の写真
オーランドにあるお手頃価格の中くらいなモダンスタイルのおしゃれな独立型ファミリールーム (ベージュの壁、リノリウムの床、標準型暖炉、レンガの暖炉まわり) の写真
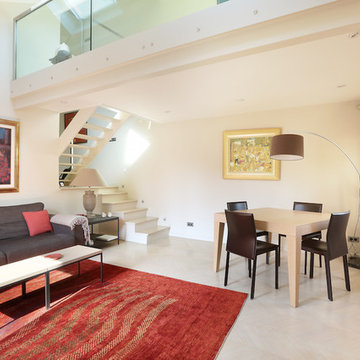
Ce triplex parisien était triste. Les volumes n’étaient pas exaltés à cause d’une grande masse de bois sur les escaliers, les rambardes, la mezzanine et la couleur du sol. Tout cela comprimait visuellement l’espace, donnant une sensation de confinement. Le parquet a été peint en blanc cassé, ainsi que les marches et la structure bois de l’escalier. La rambarde de la mezzanine en bois a été remplacée par une paroi en verre transparent, soutenue par une structure métallique. Les garde-corps ont été conçus de façon épurée : un tube de section carrée en acier inoxydable fait le tour de l’escalier et de la rambarde. L’espace a gagné en luminosité et les volumes sont finalement mis en valeur.
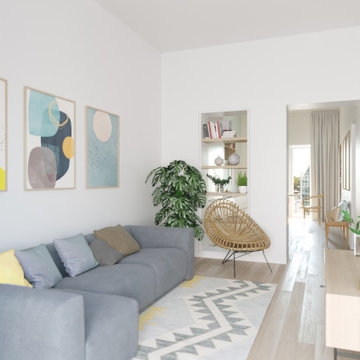
In questo spazio si è cercato di mettere in comunicazione la cucina con il soggiorno utilizzando i varchi esistenti senza l'uso delle porte in modo da dare maggiore luminosità alle stanze e allargare la prospettiva. I materiali e tessuti utilizzati sono legno naturale e pastello per dare più movimento alla stanza.
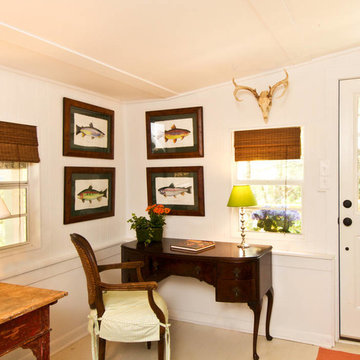
Living room desk area
アトランタにあるお手頃価格の小さなシャビーシック調のおしゃれな独立型ファミリールーム (白い壁、壁掛け型テレビ、塗装フローリング) の写真
アトランタにあるお手頃価格の小さなシャビーシック調のおしゃれな独立型ファミリールーム (白い壁、壁掛け型テレビ、塗装フローリング) の写真
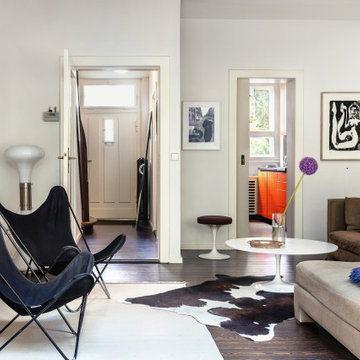
ベルリンにあるお手頃価格の小さなコンテンポラリースタイルのおしゃれなオープンリビング (白い壁、塗装フローリング、埋込式メディアウォール、黒い床) の写真
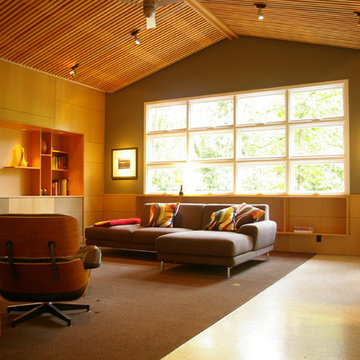
Renovation of existing family room, custom built-in cabinetry for TV, drop down movie screen and books. A new articulated ceiling along with wall panels, a bench and other storage was designed as well.
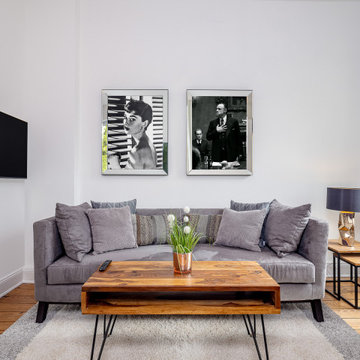
Für ein kleines Budget haben wir für unseren Kunden eine 1 Zimmerwohnung mit Wohnküche komplett eingerichtet. Angefangen von Möbeln über Teppiche, Bilder und Accessoires bis hin zu Küchengeräten, Porzellan, Besteck und vieles mehr. Viel fröhliche Farbe - bis auf die Wände - war ausdrücklich gewünscht. Wir hatten freie Hand und sehr viel Freude bei der Umsetzung.

The Porch House sits perched overlooking a stretch of the Yellowstone River valley. With an expansive view of the majestic Beartooth Mountain Range and its close proximity to renowned fishing on Montana’s Stillwater River you have the beginnings of a great Montana retreat. This structural insulated panel (SIP) home effortlessly fuses its sustainable features with carefully executed design choices into a modest 1,200 square feet. The SIPs provide a robust, insulated envelope while maintaining optimal interior comfort with minimal effort during all seasons. A twenty foot vaulted ceiling and open loft plan aided by proper window and ceiling fan placement provide efficient cross and stack ventilation. A custom square spiral stair, hiding a wine cellar access at its base, opens onto a loft overlooking the vaulted living room through a glass railing with an apparent Nordic flare. The “porch” on the Porch House wraps 75% of the house affording unobstructed views in all directions. It is clad in rusted cold-rolled steel bands of varying widths with patterned steel “scales” at each gable end. The steel roof connects to a 3,600 gallon rainwater collection system in the crawlspace for site irrigation and added fire protection given the remote nature of the site. Though it is quite literally at the end of the road, the Porch House is the beginning of many new adventures for its owners.
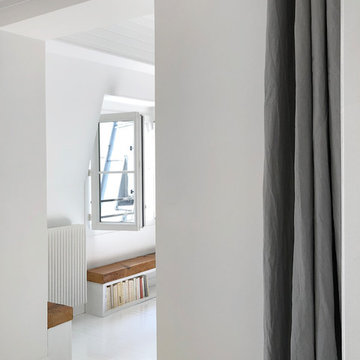
@juliettemogenet
パリにあるお手頃価格の広いコンテンポラリースタイルのおしゃれなオープンリビング (ライブラリー、白い壁、塗装フローリング、標準型暖炉、レンガの暖炉まわり、白い床、テレビなし) の写真
パリにあるお手頃価格の広いコンテンポラリースタイルのおしゃれなオープンリビング (ライブラリー、白い壁、塗装フローリング、標準型暖炉、レンガの暖炉まわり、白い床、テレビなし) の写真
低価格の、お手頃価格のファミリールーム (リノリウムの床、塗装フローリング) の写真
1
