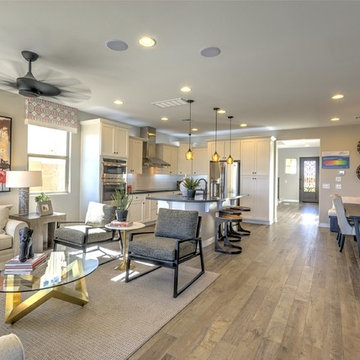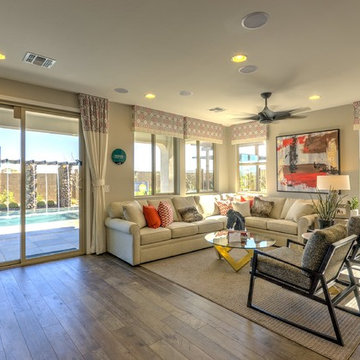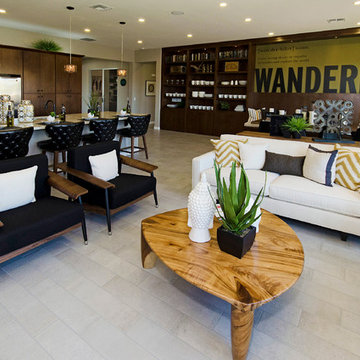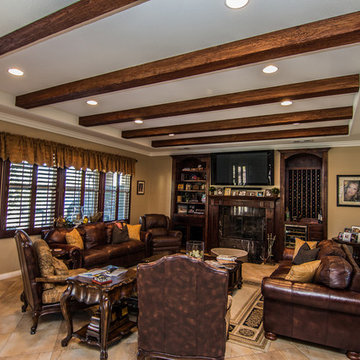お手頃価格のファミリールーム (ベージュの壁) の写真
絞り込み:
資材コスト
並び替え:今日の人気順
写真 981〜1000 枚目(全 6,913 枚)
1/3
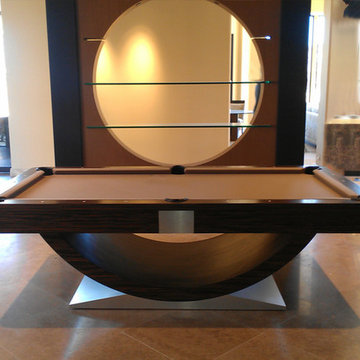
ロサンゼルスにあるお手頃価格の広いコンテンポラリースタイルのおしゃれなオープンリビング (ゲームルーム、壁掛け型テレビ、ベージュの壁、トラバーチンの床) の写真
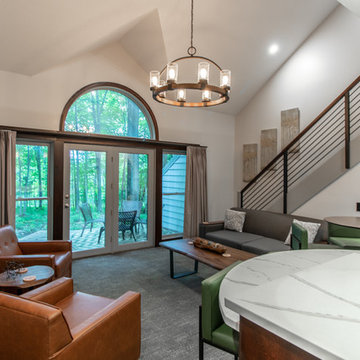
Located in a wooded setting which backs up to a golf course, The Woods is a vacation condo community in Canadian Lakes, Michigan. The owners asked us to create a comfortable modern design that would appeal to golfers and also families visiting relatives in the area. This complete renovation brought the design from 80's basic to rustic transitional. Colors and design elements echo the natural area surrounding the property.
SKP Design was involved in multiple aspects of this project. Our services included:
space planning for kitchen and both bathrooms
selecting finishes for walls, floors, trim, cabinets and countertops
reviewing construction details and electrical plans
specification of plumbing fixtures, appliances and accent lighting
furniture layout, specification and purchasing
fireplace design and stone selection
reviewing branding and signage ideas
In the great room, wrought iron accents are featured in a new staircase handrail system. Other metal accents are found in the new chandelier, barstools and the legs of the live edge coffee table. An open area under the staircase was enclosed with recessed shelving which gives a focal point to the dinette area. Recessed built-in cabinets near the fireplace store TV technology and accessories. The original tiled hearth was replaced by poured concrete with stone accents.
A queen sleeper sofa from Edgecomb provides additional sleeping. Fabrics and upholstery throughout the condo were selected for durability and cleanability.
Basic white laminate kitchen cabinets were replaced with beautiful dark stained wood. Floor tile is a wood-look porcelain from Daltile called Saddle Brook. Countertops in the kitchen and bathrooms are solid surface Corian Quartz (formerly called DuPont Zodiaq). Broadloom carpet is from Durkan. The first floor bedroom is Mona Vista pattern from Modesto Collection; all other carpet is Inviting Spaces pattern from Timeless Compositions. Walls are painted with Sherwin Williams 7647 Crushed Ice.
The main floor bedroom has a custom headboard mounted on a feature wall with plaid wallcovering. A freestanding vanity with undermount sink was added to the alcove area, creating space for a larger walk-in tiled shower with custom bench. On both levels, backlit mirrors highlight the sink areas. The upstairs bath has a blue tile feature wall and vessel sink.
A fiberglass bathtub surround was removed and replaced by a custom tiled shower. Vinyl wallcovering from D.L. Couch provides a focal point behind the king headboard in the loft bedroom. A twin sleeper chair adds an extra bed.
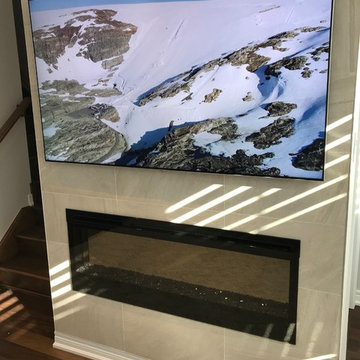
Robert May
トロントにあるお手頃価格の中くらいなコンテンポラリースタイルのおしゃれなオープンリビング (ベージュの壁、濃色無垢フローリング、標準型暖炉、タイルの暖炉まわり、壁掛け型テレビ) の写真
トロントにあるお手頃価格の中くらいなコンテンポラリースタイルのおしゃれなオープンリビング (ベージュの壁、濃色無垢フローリング、標準型暖炉、タイルの暖炉まわり、壁掛け型テレビ) の写真
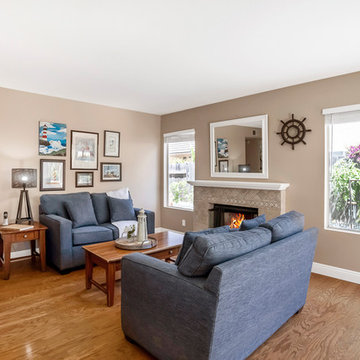
ロサンゼルスにあるお手頃価格の中くらいなおしゃれな独立型ファミリールーム (ライブラリー、ベージュの壁、淡色無垢フローリング、標準型暖炉、石材の暖炉まわり、埋込式メディアウォール、茶色い床) の写真
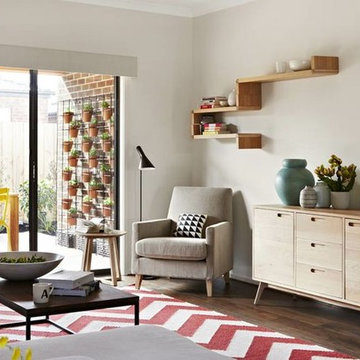
Arkee Creative and Armelle Habib
メルボルンにあるお手頃価格の中くらいなモダンスタイルのおしゃれなオープンリビング (ベージュの壁、無垢フローリング、暖炉なし、テレビなし) の写真
メルボルンにあるお手頃価格の中くらいなモダンスタイルのおしゃれなオープンリビング (ベージュの壁、無垢フローリング、暖炉なし、テレビなし) の写真
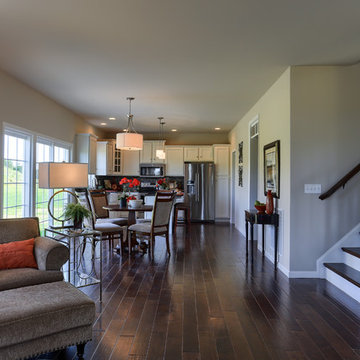
Pre-finished hardwood flooring is installed throughout the first floor living space. It is 3/8” thick engineered planks with 5” width. The color is Casitablanca Balboa Brown.
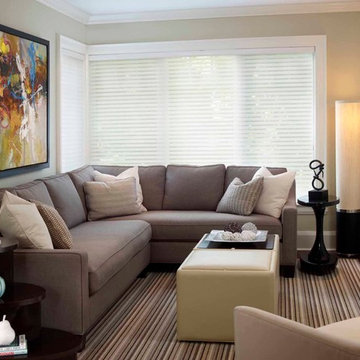
When space is tight, careful planning of every element is the key to maximizing style and function, as illustrated in this 1800 sq. ft. uptown Toronto jewel. Nothing extraneous here; furnishings had to be both absolutely necessary and chic to make the cut. We added some much needed storage with a few judicious alterations, including a custom dining banquette with flanking storage cabinets and a built-in armoire with versatile storage and display in the back hall. Clean lines and a light, fresh palette give this 1930's home an open, modern vibe. We added wow-factor with high impact original art and accessories.
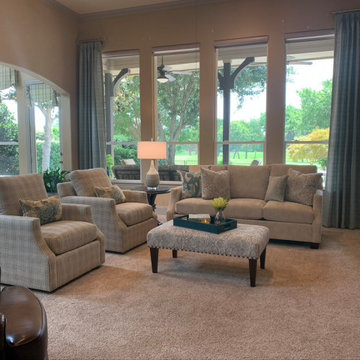
Beauty and comfort were needed in this empty nester home! But at the same time, the pieces needed to be family friendly for grandchildren and pets. Swivel club chairs in a subtle plaid paired beautifully with the beautiful medallion pattern on the ottoman. The soft blue-green accents coordinated with the existing window treatments as well as the new, lighter window framing curtains.
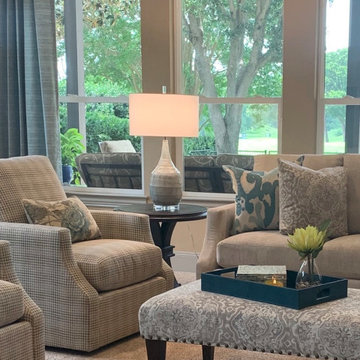
Beauty and comfort were needed in this empty nester home! But at the same time, the pieces needed to be family friendly for grandchildren and pets. Swivel club chairs in a subtle plaid paired beautifully with the beautiful medallion pattern on the ottoman. The soft blue-green accents coordinated with the existing window treatments as well as the new, lighter window framing curtains.
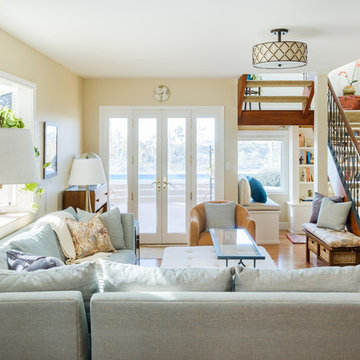
Taylor Abeel
サンディエゴにあるお手頃価格の中くらいなビーチスタイルのおしゃれな独立型ファミリールーム (ベージュの壁、淡色無垢フローリング、暖炉なし、茶色い床) の写真
サンディエゴにあるお手頃価格の中くらいなビーチスタイルのおしゃれな独立型ファミリールーム (ベージュの壁、淡色無垢フローリング、暖炉なし、茶色い床) の写真
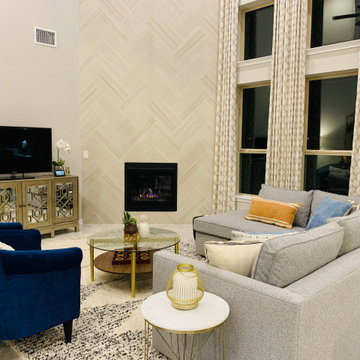
Fun and functional family room where the family gets together after a long day and spend some quality time together!
オースティンにあるお手頃価格の広いモダンスタイルのおしゃれなオープンリビング (ベージュの壁、大理石の床、コーナー設置型暖炉、タイルの暖炉まわり、据え置き型テレビ、白い床) の写真
オースティンにあるお手頃価格の広いモダンスタイルのおしゃれなオープンリビング (ベージュの壁、大理石の床、コーナー設置型暖炉、タイルの暖炉まわり、据え置き型テレビ、白い床) の写真
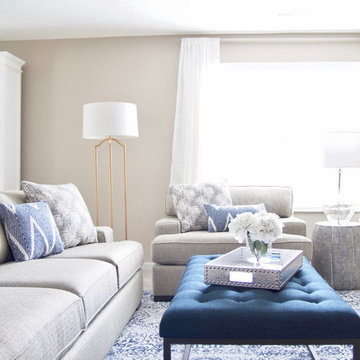
A transitional, glam Antioch bonus room design featuring a beige sofa paired with an upholstered navy coffee table. Interior Design & Photography: design by Christina Perry
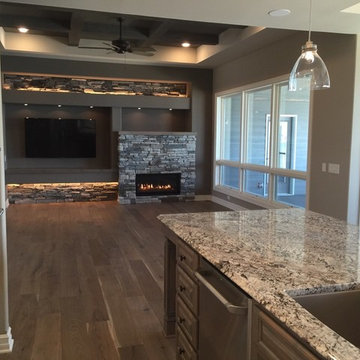
Stunning custom home featuring Del Mar from our Hallmark Floors Alta Vista Collection. Installation by Timberland Hardwood Floors, home build completed by Charles Thomas Homes.
http://hallmarkfloors.com/where-to-buy/intermountain-wood-products-omaha-ne/timberland-hardwood-floors-in-omaha-spotlight-dealer/
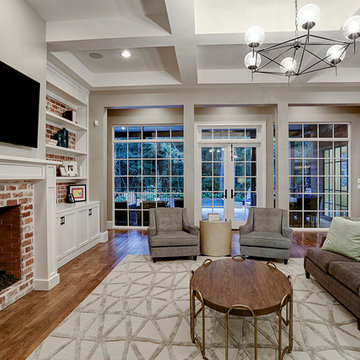
ヒューストンにあるお手頃価格の広いカントリー風のおしゃれなオープンリビング (ベージュの壁、無垢フローリング、標準型暖炉、木材の暖炉まわり、壁掛け型テレビ、茶色い床) の写真
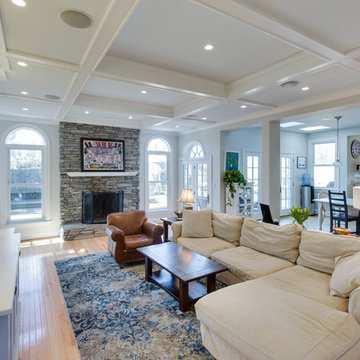
ワシントンD.C.にあるお手頃価格の中くらいなトランジショナルスタイルのおしゃれなオープンリビング (埋込式メディアウォール、ベージュの壁、淡色無垢フローリング、標準型暖炉、石材の暖炉まわり) の写真
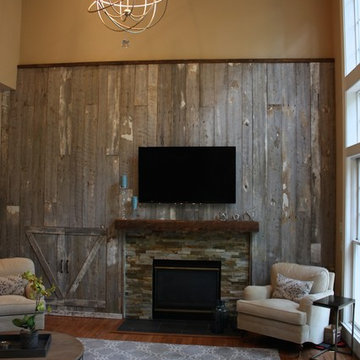
A family room receives a Farmhouse Chic make over with the use of reclaimed barn wood, a soothing neutral palette of grey and beige, warm woods, and stone. Nailheads and mixed metals give it a contemporary lift.
Erica Peale
お手頃価格のファミリールーム (ベージュの壁) の写真
50
