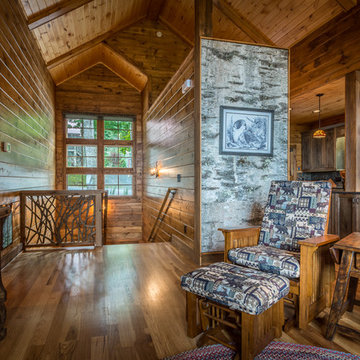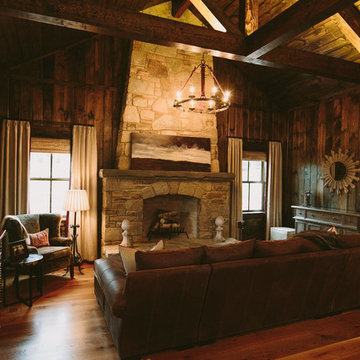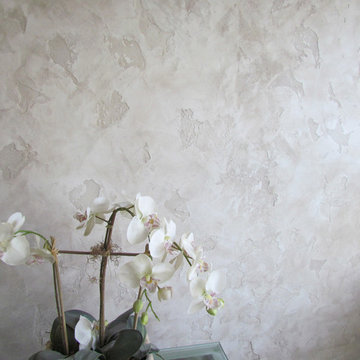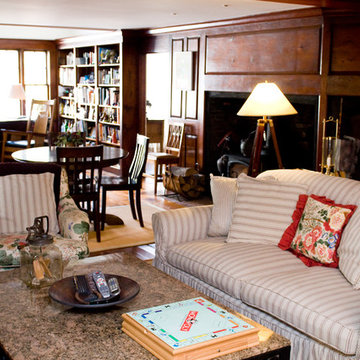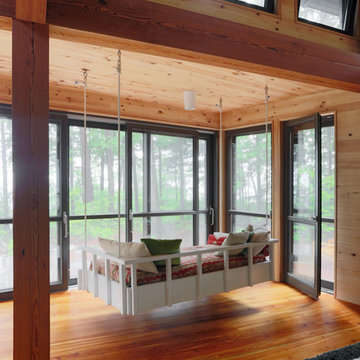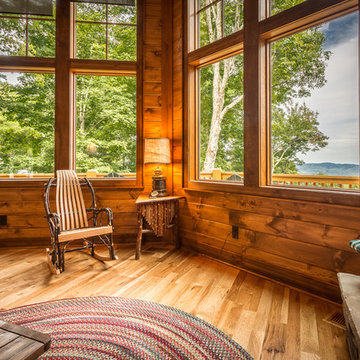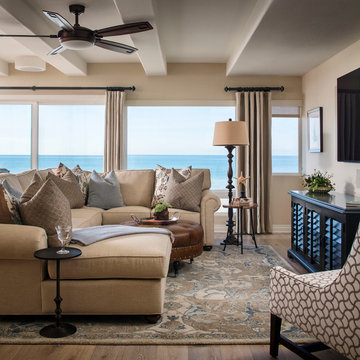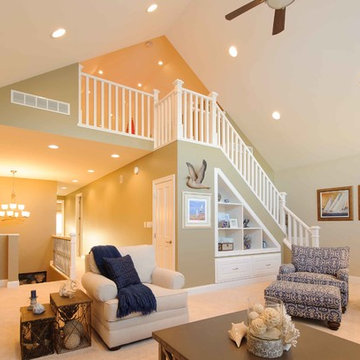お手頃価格のオープンリビング (茶色い壁、赤い壁) の写真
絞り込み:
資材コスト
並び替え:今日の人気順
写真 41〜60 枚目(全 417 枚)
1/5
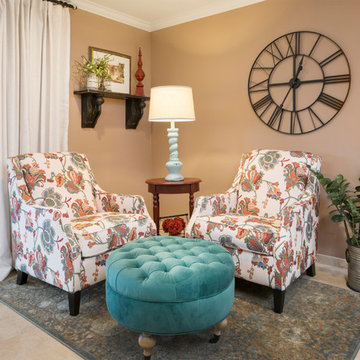
A 700 square foot space in the city gets a farmhouse makeover while preserving the clients’ love for all things colorfully eclectic and showcasing their favorite flea market finds! Featuring an entry way, living room, dining room and great room, the entire design and color scheme was inspired by the clients’ nostalgic painting of East Coast sunflower fields and a vintage console in bold colors.
Shown in this Photo: floral occasional chairs in a cozy reading nook with tufted ottoman, plush area rug, red end table and oversized wall clock are all accented by custom linen drapery, wrought iron drapery rod, farmhouse lighting and accessories. | Photography Joshua Caldwell.

THEME There are two priorities in this
room: Hockey (in this case, Washington
Capitals hockey) and FUN.
FOCUS The room is broken into two
main sections (one for kids and one
for adults); and divided by authentic
hockey boards, complete with yellow
kickplates and half-inch plexiglass. Like
a true hockey arena, the room pays
homage to star players with two fully
autographed team jerseys preserved in
cases, as well as team logos positioned
throughout the room on custom-made
pillows, accessories and the floor.
The back half of the room is made just
for kids. Swings, a dart board, a ball
pit, a stage and a hidden playhouse
under the stairs ensure fun for all.
STORAGE A large storage unit at
the rear of the room makes use of an
odd-shaped nook, adds support and
accommodates large shelves, toys and
boxes. Storage space is cleverly placed
near the ballpit, and will eventually
transition into a full storage area once
the pit is no longer needed. The back
side of the hockey boards hold two
small refrigerators (one for adults and
one for kids), as well as the base for the
audio system.
GROWTH The front half of the room
lasts as long as the family’s love for the
team. The back half of the room grows
with the children, and eventually will
provide a useable, wide open space as
well as storage.
SAFETY A plexiglass wall separates the
two main areas of the room, minimizing
the noise created by kids playing and
hockey fans cheering. It also protects
the big screen TV from balls, pucks and
other play objects that occasionally fly
by. The ballpit door has a double safety
lock to ensure supervised use.
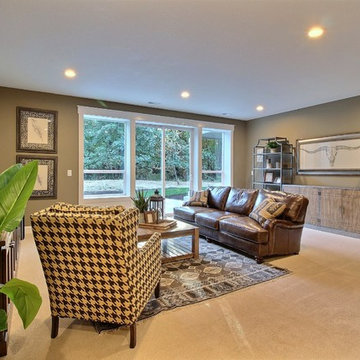
Paint by Sherwin Williams
Body Color - Wool Skein - SW 6148
Flex Suite Color - Universal Khaki - SW 6150
Downstairs Guest Suite Color - Silvermist - SW 7621
Downstairs Media Room Color - Quiver Tan - SW 6151
Exposed Beams & Banister Stain - Northwood Cabinets - Custom Truffle Stain
Gas Fireplace by Heat & Glo
Flooring & Tile by Macadam Floor & Design
Hardwood by Shaw Floors
Hardwood Product Kingston Oak in Tapestry
Carpet Products by Dream Weaver Carpet
Main Level Carpet Cosmopolitan in Iron Frost
Downstairs Carpet Santa Monica in White Orchid
Kitchen Backsplash by Z Tile & Stone
Tile Product - Textile in Ivory
Kitchen Backsplash Mosaic Accent by Glazzio Tiles
Tile Product - Versailles Series in Dusty Trail Arabesque Mosaic
Sinks by Decolav
Slab Countertops by Wall to Wall Stone Corp
Main Level Granite Product Colonial Cream
Downstairs Quartz Product True North Silver Shimmer
Windows by Milgard Windows & Doors
Window Product Style Line® Series
Window Supplier Troyco - Window & Door
Window Treatments by Budget Blinds
Lighting by Destination Lighting
Interior Design by Creative Interiors & Design
Custom Cabinetry & Storage by Northwood Cabinets
Customized & Built by Cascade West Development
Photography by ExposioHDR Portland
Original Plans by Alan Mascord Design Associates
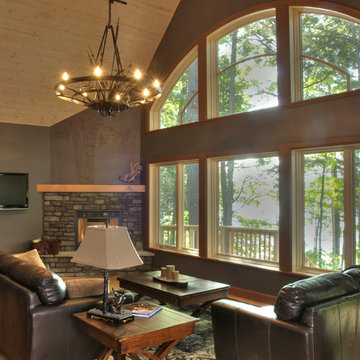
For more info and the floor plan for this home, follow the link below!
http://www.linwoodhomes.com/house-plans/plans/carling/
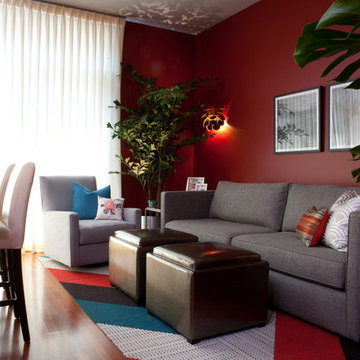
Barry Rustin Photography
シカゴにあるお手頃価格の小さなコンテンポラリースタイルのおしゃれなオープンリビング (赤い壁、無垢フローリング、暖炉なし、壁掛け型テレビ) の写真
シカゴにあるお手頃価格の小さなコンテンポラリースタイルのおしゃれなオープンリビング (赤い壁、無垢フローリング、暖炉なし、壁掛け型テレビ) の写真
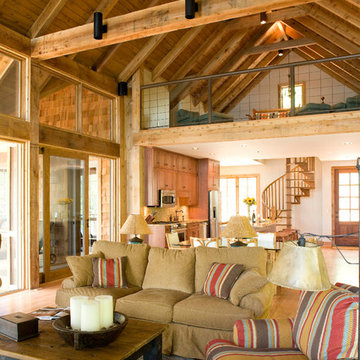
photo by Sylvia Martin
open pavilion volume.
バーミングハムにあるお手頃価格の広いトラディショナルスタイルのおしゃれなオープンリビング (淡色無垢フローリング、茶色い壁、標準型暖炉、石材の暖炉まわり、壁掛け型テレビ、茶色い床) の写真
バーミングハムにあるお手頃価格の広いトラディショナルスタイルのおしゃれなオープンリビング (淡色無垢フローリング、茶色い壁、標準型暖炉、石材の暖炉まわり、壁掛け型テレビ、茶色い床) の写真
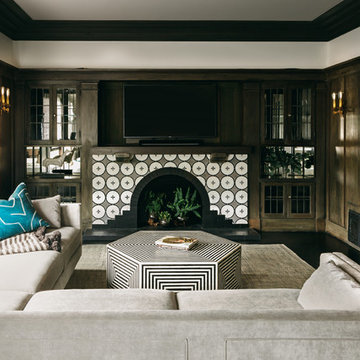
Conroy Tanzer
サンフランシスコにあるお手頃価格の中くらいなトラディショナルスタイルのおしゃれなオープンリビング (茶色い壁、濃色無垢フローリング、標準型暖炉、コンクリートの暖炉まわり、壁掛け型テレビ、黒い床) の写真
サンフランシスコにあるお手頃価格の中くらいなトラディショナルスタイルのおしゃれなオープンリビング (茶色い壁、濃色無垢フローリング、標準型暖炉、コンクリートの暖炉まわり、壁掛け型テレビ、黒い床) の写真
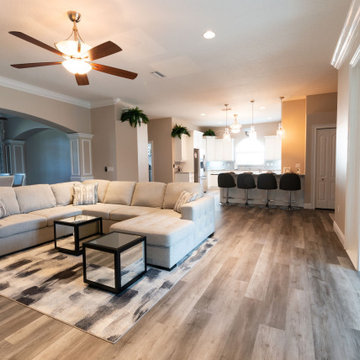
Luxury Vinyl Planks through the living room and kitchen.
他の地域にあるお手頃価格の巨大なトランジショナルスタイルのおしゃれなオープンリビング (茶色い壁、クッションフロア、茶色い床) の写真
他の地域にあるお手頃価格の巨大なトランジショナルスタイルのおしゃれなオープンリビング (茶色い壁、クッションフロア、茶色い床) の写真
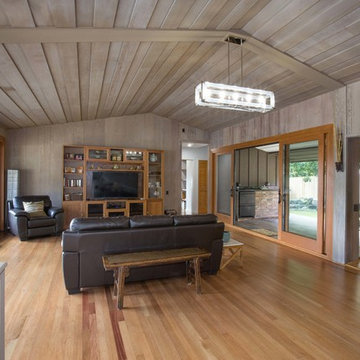
オレンジカウンティにあるお手頃価格の広いミッドセンチュリースタイルのおしゃれなオープンリビング (茶色い壁、淡色無垢フローリング、暖炉なし、据え置き型テレビ) の写真
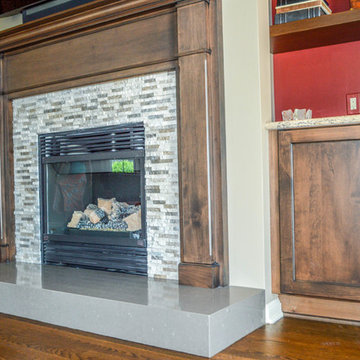
Introducing cabinetry and floating shelves from the R. D. Henry Heartland line took this fireplace area from mediocre to marvelous! The Alder wood with Cornerstone stain and a midnight frost glaze is warm and classic. Under the Lincolnshire quartz counter by Cambria is a hidden wine cooler and also a bottle pullout drawer. The contemporary raised hearth is Fossil Brown quartz from MSI and the stone is Dry Stack Colorado Canyon Pencil.
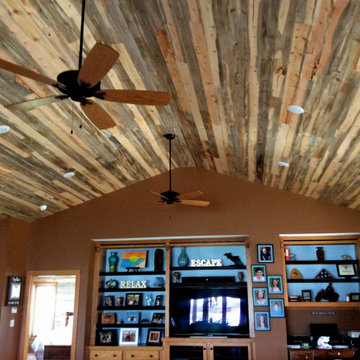
Pre-finished Beetle Killed Pine T&G ceiling and wall paneling, in stock and ready to ship!
他の地域にあるお手頃価格の中くらいなラスティックスタイルのおしゃれなオープンリビング (茶色い壁、埋込式メディアウォール、板張り天井) の写真
他の地域にあるお手頃価格の中くらいなラスティックスタイルのおしゃれなオープンリビング (茶色い壁、埋込式メディアウォール、板張り天井) の写真
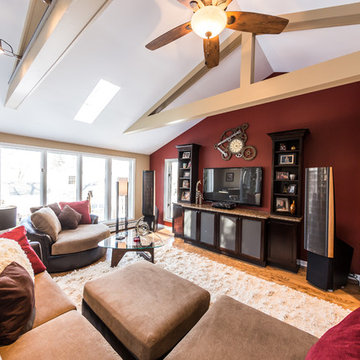
Bright, large windows and doors, so refreshing. . . Updated and renewed, new bold colors, warmth, a blend of modern and traditional. . .truly a comfortable setting.
お手頃価格のオープンリビング (茶色い壁、赤い壁) の写真
3
