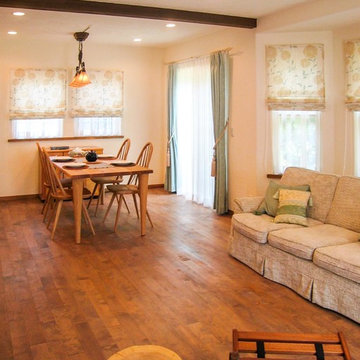お手頃価格のファミリールーム (ミュージックルーム、白い壁) の写真
絞り込み:
資材コスト
並び替え:今日の人気順
写真 1〜20 枚目(全 152 枚)
1/4

The flow of space throughout is defined by the subtle collision of angled geometries creating informal, individual living spaces oriented to particular views of the landscape.
photos by Chris Kendall
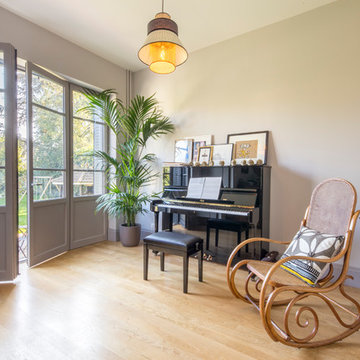
Pierre Coussié
リヨンにあるお手頃価格の中くらいなトランジショナルスタイルのおしゃれな独立型ファミリールーム (ミュージックルーム、白い壁、淡色無垢フローリング、暖炉なし、テレビなし、ベージュの床) の写真
リヨンにあるお手頃価格の中くらいなトランジショナルスタイルのおしゃれな独立型ファミリールーム (ミュージックルーム、白い壁、淡色無垢フローリング、暖炉なし、テレビなし、ベージュの床) の写真
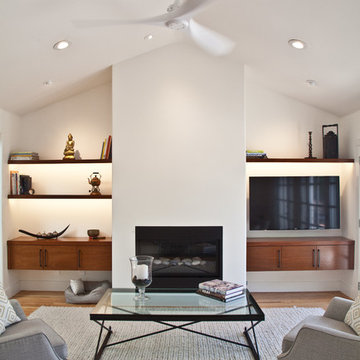
In this project we redesign the family room, upgraded the fire place to work on gas and controlled by a thermostats, worked on the walls and ceilings to be smooth, painted white, installed new doors, trims, replaced all electrical outlets, recessed lights, Installed LED under cabinet tape light, wall mounted TV, floating cabinets and shelves, wall mount tv, remote control sky light, refinish hardwood floors, installed ceiling fans,
photos taken by Durabuilt Construction Inc
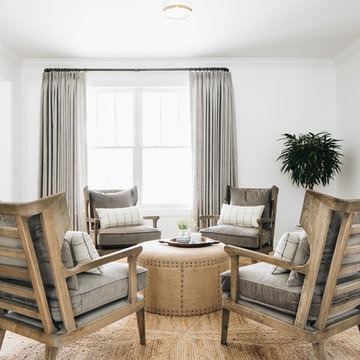
シカゴにあるお手頃価格の中くらいなトランジショナルスタイルのおしゃれなオープンリビング (白い壁、淡色無垢フローリング、茶色い床、ミュージックルーム) の写真
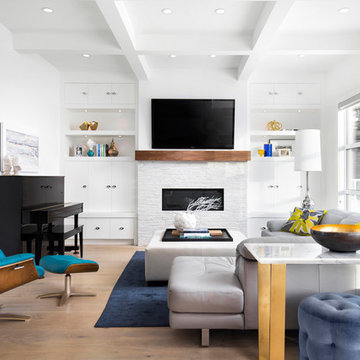
TV Installation Above The Fireplace.
カルガリーにあるお手頃価格の中くらいなコンテンポラリースタイルのおしゃれなファミリールーム (白い壁、横長型暖炉、石材の暖炉まわり、壁掛け型テレビ、ミュージックルーム、淡色無垢フローリング) の写真
カルガリーにあるお手頃価格の中くらいなコンテンポラリースタイルのおしゃれなファミリールーム (白い壁、横長型暖炉、石材の暖炉まわり、壁掛け型テレビ、ミュージックルーム、淡色無垢フローリング) の写真

This 1960s home was in original condition and badly in need of some functional and cosmetic updates. We opened up the great room into an open concept space, converted the half bathroom downstairs into a full bath, and updated finishes all throughout with finishes that felt period-appropriate and reflective of the owner's Asian heritage.
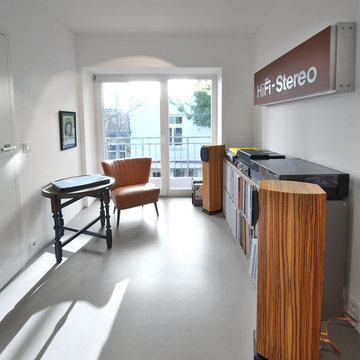
ミュンヘンにあるお手頃価格の小さなコンテンポラリースタイルのおしゃれな独立型ファミリールーム (ミュージックルーム、白い壁、コンクリートの床、暖炉なし、テレビなし、グレーの床) の写真
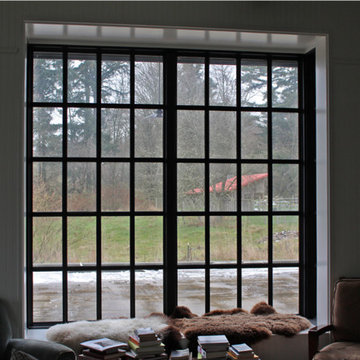
シアトルにあるお手頃価格の中くらいなインダストリアルスタイルのおしゃれなオープンリビング (ミュージックルーム、白い壁、コンクリートの床、標準型暖炉、レンガの暖炉まわり、テレビなし、グレーの床) の写真
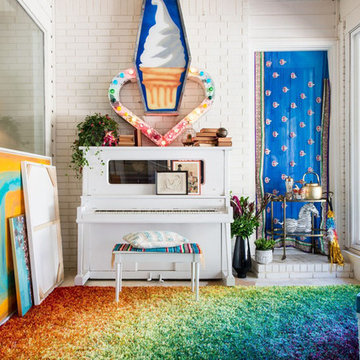
Oriental Designer Rugs. Choose the perfect rug for your youngster. From playful designs for the toddlers more thoughtful designs for your preteens and teens that bring out their personality and sense of style
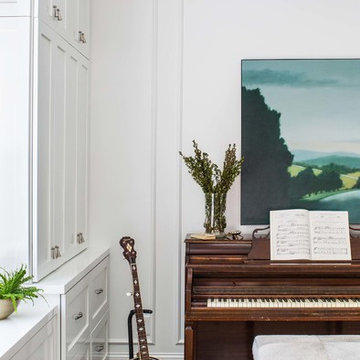
Jeff Herr
アトランタにあるお手頃価格の中くらいなトランジショナルスタイルのおしゃれな独立型ファミリールーム (ミュージックルーム、白い壁、濃色無垢フローリング、テレビなし) の写真
アトランタにあるお手頃価格の中くらいなトランジショナルスタイルのおしゃれな独立型ファミリールーム (ミュージックルーム、白い壁、濃色無垢フローリング、テレビなし) の写真

The Porch House sits perched overlooking a stretch of the Yellowstone River valley. With an expansive view of the majestic Beartooth Mountain Range and its close proximity to renowned fishing on Montana’s Stillwater River you have the beginnings of a great Montana retreat. This structural insulated panel (SIP) home effortlessly fuses its sustainable features with carefully executed design choices into a modest 1,200 square feet. The SIPs provide a robust, insulated envelope while maintaining optimal interior comfort with minimal effort during all seasons. A twenty foot vaulted ceiling and open loft plan aided by proper window and ceiling fan placement provide efficient cross and stack ventilation. A custom square spiral stair, hiding a wine cellar access at its base, opens onto a loft overlooking the vaulted living room through a glass railing with an apparent Nordic flare. The “porch” on the Porch House wraps 75% of the house affording unobstructed views in all directions. It is clad in rusted cold-rolled steel bands of varying widths with patterned steel “scales” at each gable end. The steel roof connects to a 3,600 gallon rainwater collection system in the crawlspace for site irrigation and added fire protection given the remote nature of the site. Though it is quite literally at the end of the road, the Porch House is the beginning of many new adventures for its owners.
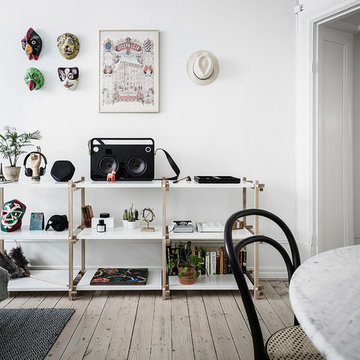
ヨーテボリにあるお手頃価格の北欧スタイルのおしゃれな独立型ファミリールーム (ミュージックルーム、白い壁、淡色無垢フローリング、ベージュの床) の写真
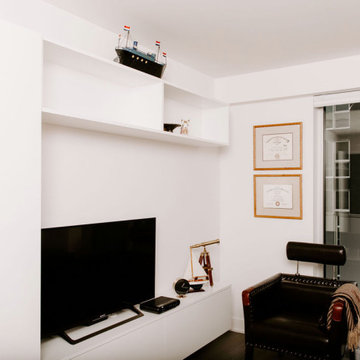
モントリオールにあるお手頃価格の小さなモダンスタイルのおしゃれな独立型ファミリールーム (ミュージックルーム、白い壁、無垢フローリング) の写真
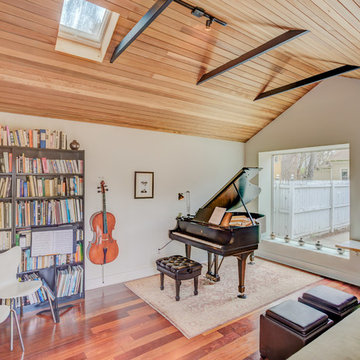
The one-car garage has been renovated to become a music studio for the owner's baby grand. The decibel level of this piano can reach jackhammer loudness (although the sound is much pleasanter) so maintaining the music studio in a separate building enhances family harmony.
Steven Connelly
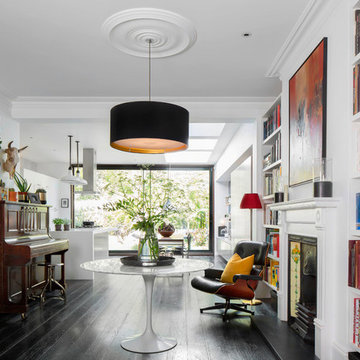
ロンドンにあるお手頃価格の広いコンテンポラリースタイルのおしゃれなオープンリビング (白い壁、濃色無垢フローリング、標準型暖炉、石材の暖炉まわり、黒い床、ミュージックルーム、テレビなし) の写真

Архитекторы: Дмитрий Глушков, Фёдор Селенин; Фото: Антон Лихтарович
モスクワにあるお手頃価格の広いおしゃれなオープンリビング (ミュージックルーム、白い壁、無垢フローリング、標準型暖炉、漆喰の暖炉まわり、埋込式メディアウォール、茶色い床、折り上げ天井) の写真
モスクワにあるお手頃価格の広いおしゃれなオープンリビング (ミュージックルーム、白い壁、無垢フローリング、標準型暖炉、漆喰の暖炉まわり、埋込式メディアウォール、茶色い床、折り上げ天井) の写真
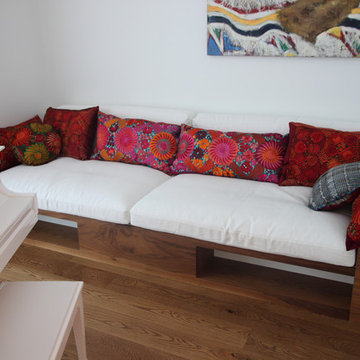
Our team designed, handcrafted and installed a couch and fireplace in this family's music room. The custom couch features a base and sides of walnut, and a top and back of comfortable cushions. The fireplace features a marble and concrete surround, concrete hearth and walnut mantle.
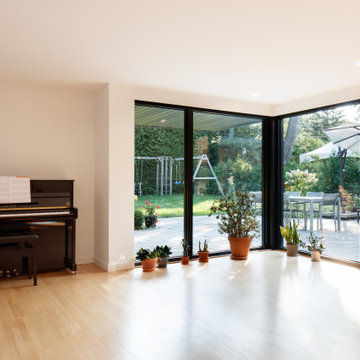
モントリオールにあるお手頃価格の小さなミッドセンチュリースタイルのおしゃれなオープンリビング (ミュージックルーム、白い壁、淡色無垢フローリング、テレビなし) の写真
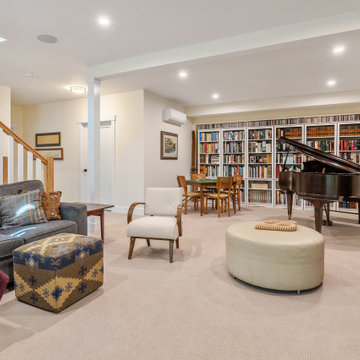
"Victoria Point" farmhouse barn home by Yankee Barn Homes, customized by Paul Dierkes, Architect. Family room/music room/TV room/game room/library.
ボストンにあるお手頃価格の中くらいなカントリー風のおしゃれなファミリールーム (ミュージックルーム、白い壁、カーペット敷き、壁掛け型テレビ、白い床) の写真
ボストンにあるお手頃価格の中くらいなカントリー風のおしゃれなファミリールーム (ミュージックルーム、白い壁、カーペット敷き、壁掛け型テレビ、白い床) の写真
お手頃価格のファミリールーム (ミュージックルーム、白い壁) の写真
1
