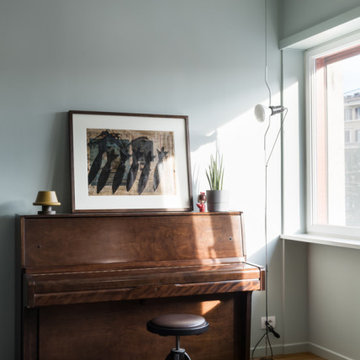お手頃価格のファミリールーム (ミュージックルーム、緑の壁) の写真
絞り込み:
資材コスト
並び替え:今日の人気順
写真 1〜20 枚目(全 21 枚)
1/4
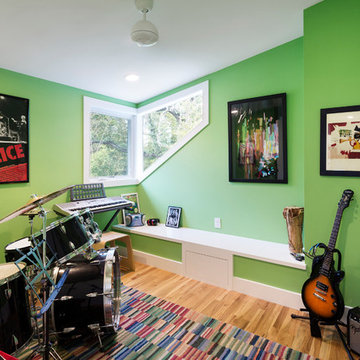
Music room with corner windows.
Wall paint color: "Fresh Grass," Benjamin Moore.
オースティンにあるお手頃価格の小さなコンテンポラリースタイルのおしゃれなファミリールーム (緑の壁、淡色無垢フローリング、ミュージックルーム) の写真
オースティンにあるお手頃価格の小さなコンテンポラリースタイルのおしゃれなファミリールーム (緑の壁、淡色無垢フローリング、ミュージックルーム) の写真
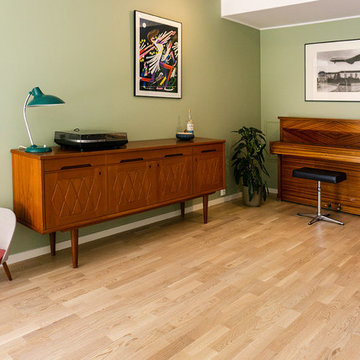
In einem Townhouse „von der Stange“ entsteht ein gemütliches und individuelles Zuhause für eine 4-köpfige Familie. Die relativ kleine Grundfläche des Hauses in Oslo wird nun optimal genutzt: In verschiedenen Bereichen können sich die Familienmitglieder treffen, Zeit mit Freunden verbringen oder sich dorthin alleine zurückziehen. Für das Design wurde eine klare, skandinavische Note gewählt, die den Geschmack und die Persönlichkeit der Bewohner in den Vordergrund rückt. So setzt das Farbkonzept kraftvolle Akzente und erzeugt Tiefe und Spannung.
INTERIOR DESIGN & STYLING: THE INNER HOUSE
FOTOS: © THE INNER HOUSE
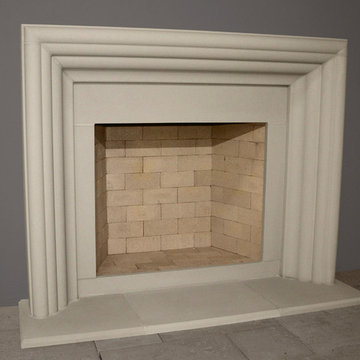
The Delano’s soft curves are inspired by the Art Deco era and its glamorous cosmopolitan complexity is reminiscent of old Hollywood.
お手頃価格の中くらいなモダンスタイルのおしゃれなオープンリビング (ミュージックルーム、緑の壁、テラコッタタイルの床、標準型暖炉、石材の暖炉まわり、ベージュの床) の写真
お手頃価格の中くらいなモダンスタイルのおしゃれなオープンリビング (ミュージックルーム、緑の壁、テラコッタタイルの床、標準型暖炉、石材の暖炉まわり、ベージュの床) の写真
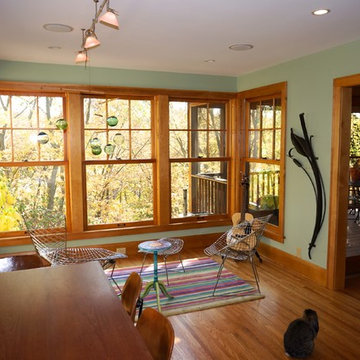
With Minnehaha Creek right outside the back door, this Family Room and Screen Porch Addition takes advantage of the Creek and its' associated open space. Part modern and part traditional, the project sports an abundance of natural Birch trim, stained to match 80 year-old Birch cabinets in other parts of the house. Designed by Albertsson Hansen Architecture. Photos by Greg Schmidt
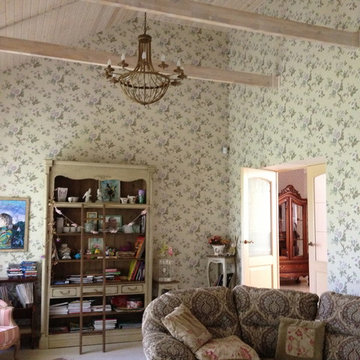
他の地域にあるお手頃価格の中くらいなトラディショナルスタイルのおしゃれな独立型ファミリールーム (ミュージックルーム、緑の壁、磁器タイルの床、暖炉なし、壁掛け型テレビ、ベージュの床) の写真
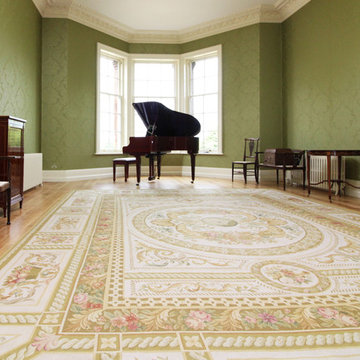
A new handmade wool Aubusson rug from China. Exactly the same materials, colours and weaving techniques as the original 18th Century French originals. This was sold at approximately half a London gallery rate! We fitted Foxi non slip underlay give it some body and make it practical on a slippery wooden floor.
Sophia French
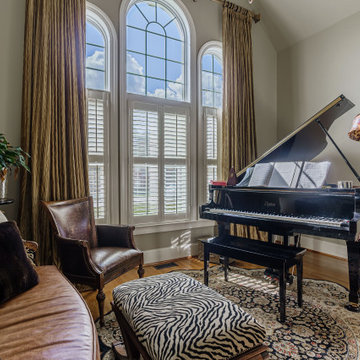
Phase One took this traditional style Columbia home to the next level, renovating the master bath and kitchen areas to reflect new trends as well as increasing the usage and flow of the kitchen area. The kitchen garnered a stylish update complete with a new muted color palette with white on white cabinets and countertops.
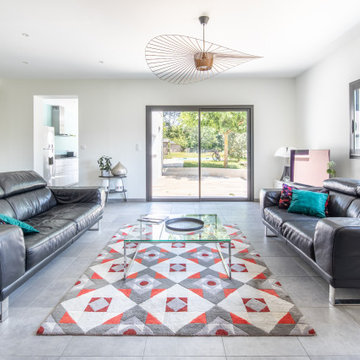
Création d'un nouvel espace de vie en prolongement de l'existant.
リヨンにあるお手頃価格の中くらいなモダンスタイルのおしゃれなオープンリビング (ミュージックルーム、緑の壁、セラミックタイルの床、コーナー設置型暖炉、据え置き型テレビ、グレーの床) の写真
リヨンにあるお手頃価格の中くらいなモダンスタイルのおしゃれなオープンリビング (ミュージックルーム、緑の壁、セラミックタイルの床、コーナー設置型暖炉、据え置き型テレビ、グレーの床) の写真
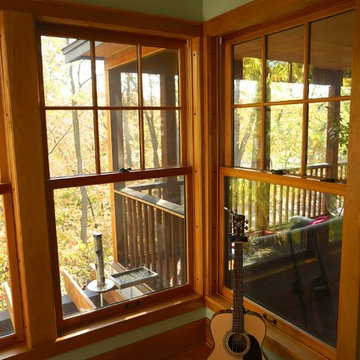
With Minnehaha Creek right outside the back door, this Family Room and Screen Porch Addition takes advantage of the Creek and its' associated open space. Part modern and part traditional, the project sports an abundance of natural Birch trim, stained to match 80 year-old Birch cabinets in other parts of the house. Designed by Albertsson Hansen Architecture. Photos by Greg Schmidt
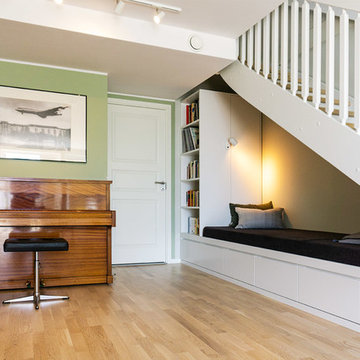
In einem Townhouse „von der Stange“ entsteht ein gemütliches und individuelles Zuhause für eine 4-köpfige Familie. Die relativ kleine Grundfläche des Hauses in Oslo wird nun optimal genutzt: In verschiedenen Bereichen können sich die Familienmitglieder treffen, Zeit mit Freunden verbringen oder sich dorthin alleine zurückziehen. Für das Design wurde eine klare, skandinavische Note gewählt, die den Geschmack und die Persönlichkeit der Bewohner in den Vordergrund rückt. So setzt das Farbkonzept kraftvolle Akzente und erzeugt Tiefe und Spannung.
INTERIOR DESIGN & STYLING: THE INNER HOUSE
FOTOS: © THE INNER HOUSE
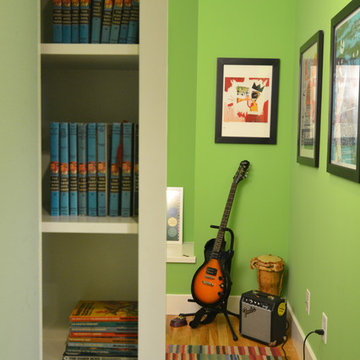
The music room hidden behind the "Scooby Doo" sliding bookcase
Wall paint color: "Fresh Grass," Benjamin Moore.
Photo by J.C. Schmeil
オースティンにあるお手頃価格の小さなコンテンポラリースタイルのおしゃれな独立型ファミリールーム (ミュージックルーム、緑の壁、無垢フローリング、テレビなし) の写真
オースティンにあるお手頃価格の小さなコンテンポラリースタイルのおしゃれな独立型ファミリールーム (ミュージックルーム、緑の壁、無垢フローリング、テレビなし) の写真
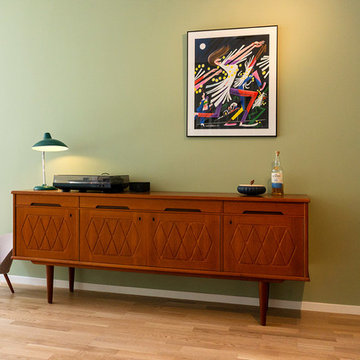
In einem Townhouse „von der Stange“ entsteht ein gemütliches und individuelles Zuhause für eine 4-köpfige Familie. Die relativ kleine Grundfläche des Hauses in Oslo wird nun optimal genutzt: In verschiedenen Bereichen können sich die Familienmitglieder treffen, Zeit mit Freunden verbringen oder sich dorthin alleine zurückziehen. Für das Design wurde eine klare, skandinavische Note gewählt, die den Geschmack und die Persönlichkeit der Bewohner in den Vordergrund rückt. So setzt das Farbkonzept kraftvolle Akzente und erzeugt Tiefe und Spannung.
INTERIOR DESIGN & STYLING: THE INNER HOUSE
FOTOS: © THE INNER HOUSE
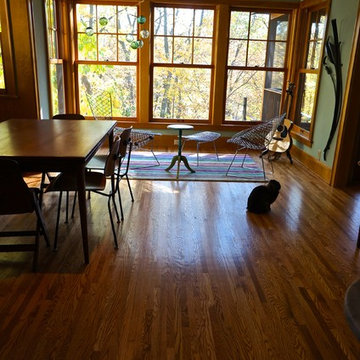
With Minnehaha Creek right outside the back door, this Family Room and Screen Porch Addition takes advantage of the Creek and its' associated open space. Part modern and part traditional, the project sports an abundance of natural Birch trim, stained to match 80 year-old Birch cabinets in other parts of the house. Designed by Albertsson Hansen Architecture. Photos by Greg Schmidt
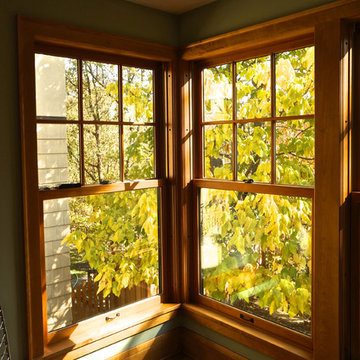
With Minnehaha Creek right outside the back door, this Family Room and Screen Porch Addition takes advantage of the Creek and its' associated open space. Part modern and part traditional, the project sports an abundance of natural Birch trim, stained to match 80 year-old Birch cabinets in other parts of the house. Designed by Albertsson Hansen Architecture. Photos by Greg Schmidt
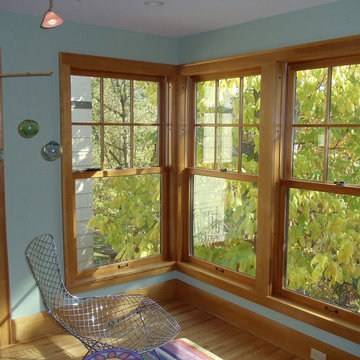
With Minnehaha Creek right outside the back door, this Family Room and Screen Porch Addition takes advantage of the Creek and its' associated open space. Part modern and part traditional, the project sports an abundance of natural Birch trim, stained to match 80 year-old Birch cabinets in other parts of the house. Designed by Albertsson Hansen Architecture. Photos by Greg Schmidt
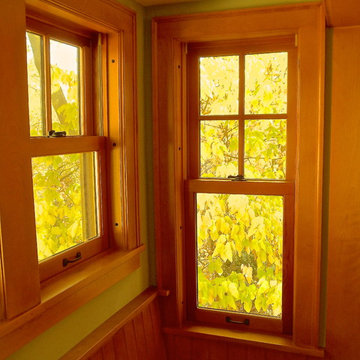
With Minnehaha Creek right outside the back door, this Family Room and Screen Porch Addition takes advantage of the Creek and its' associated open space. Part modern and part traditional, the project sports an abundance of natural Birch trim, stained to match 80 year-old Birch cabinets in other parts of the house. Designed by Albertsson Hansen Architecture. Photos by Greg Schmidt
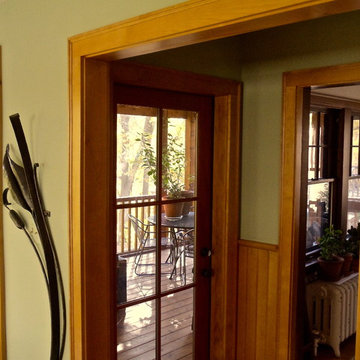
With Minnehaha Creek right outside the back door, this Family Room and Screen Porch Addition takes advantage of the Creek and its' associated open space. Part modern and part traditional, the project sports an abundance of natural Birch trim, stained to match 80 year-old Birch cabinets in other parts of the house. Designed by Albertsson Hansen Architecture. Photos by Greg Schmidt
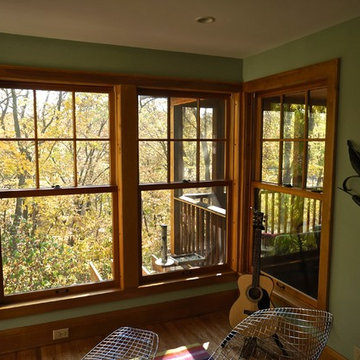
With Minnehaha Creek right outside the back door, this Family Room and Screen Porch Addition takes advantage of the Creek and its' associated open space. Part modern and part traditional, the project sports an abundance of natural Birch trim, stained to match 80 year-old Birch cabinets in other parts of the house. Designed by Albertsson Hansen Architecture. Photos by Greg Schmidt
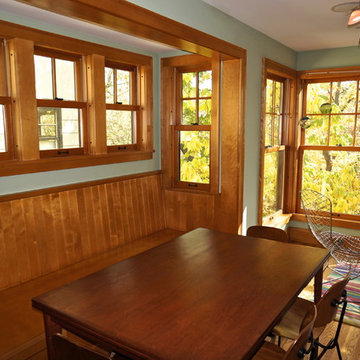
With Minnehaha Creek right outside the back door, this Family Room and Screen Porch Addition takes advantage of the Creek and its' associated open space. Part modern and part traditional, the project sports an abundance of natural Birch trim, stained to match 80 year-old Birch cabinets in other parts of the house. Designed by Albertsson Hansen Architecture. Photos by Greg Schmidt
お手頃価格のファミリールーム (ミュージックルーム、緑の壁) の写真
1
