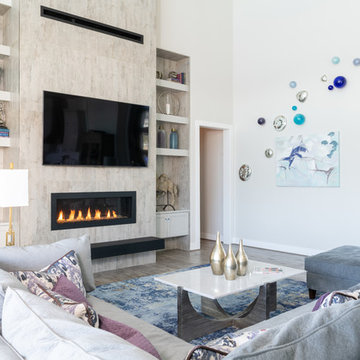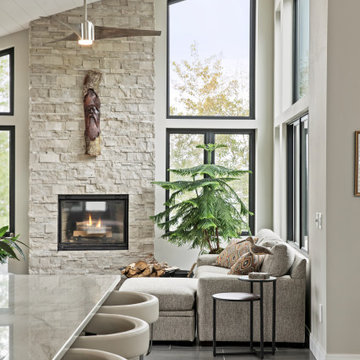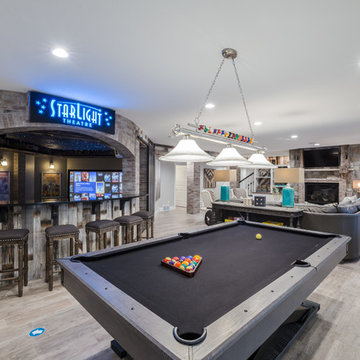お手頃価格のファミリールーム (ベージュの床、グレーの床) の写真
絞り込み:
資材コスト
並び替え:今日の人気順
写真 1〜20 枚目(全 5,797 枚)
1/4

Jimmy Cohrssen Photography
ロサンゼルスにあるお手頃価格の中くらいなミッドセンチュリースタイルのおしゃれなオープンリビング (白い壁、ライムストーンの床、壁掛け型テレビ、ベージュの床) の写真
ロサンゼルスにあるお手頃価格の中くらいなミッドセンチュリースタイルのおしゃれなオープンリビング (白い壁、ライムストーンの床、壁掛け型テレビ、ベージュの床) の写真

他の地域にあるお手頃価格の中くらいなコンテンポラリースタイルのおしゃれな独立型ファミリールーム (ゲームルーム、グレーの壁、磁器タイルの床、標準型暖炉、木材の暖炉まわり、壁掛け型テレビ、グレーの床) の写真

This 80's style Mediterranean Revival house was modernized to fit the needs of a bustling family. The home was updated from a choppy and enclosed layout to an open concept, creating connectivity for the whole family. A combination of modern styles and cozy elements makes the space feel open and inviting.
Photos By: Paul Vu

Peter Landers Photography
ロンドンにあるお手頃価格の中くらいなコンテンポラリースタイルのおしゃれなオープンリビング (グレーの壁、コンクリートの床、壁掛け型テレビ、グレーの床) の写真
ロンドンにあるお手頃価格の中くらいなコンテンポラリースタイルのおしゃれなオープンリビング (グレーの壁、コンクリートの床、壁掛け型テレビ、グレーの床) の写真

This house was only 1,100 SF with 2 bedrooms and one bath. In this project we added 600SF making it 4+3 and remodeled the entire house. The house now has amazing polished concrete floors, modern kitchen with a huge island and many contemporary features all throughout.

tommaso giunchi
ミラノにあるお手頃価格の中くらいなコンテンポラリースタイルのおしゃれなオープンリビング (白い壁、無垢フローリング、レンガの暖炉まわり、テレビなし、両方向型暖炉、ベージュの床) の写真
ミラノにあるお手頃価格の中くらいなコンテンポラリースタイルのおしゃれなオープンリビング (白い壁、無垢フローリング、レンガの暖炉まわり、テレビなし、両方向型暖炉、ベージュの床) の写真

The spacious "great room" combines an open kitchen, living, and dining areas as well as a small work desk. The vaulted ceiling gives the room a spacious feel while the large windows connect the interior to the surrounding garden.

Modern and spacious. A light grey wire-brush serves as the perfect canvas for almost any contemporary space. With the Modin Collection, we have raised the bar on luxury vinyl plank. The result is a new standard in resilient flooring. Modin offers true embossed in register texture, a low sheen level, a rigid SPC core, an industry-leading wear layer, and so much more.

A nice Sony 65" TV above a fireplace. Ther is LED lighting below the floating hearth and at each shelf.
オースティンにあるお手頃価格の広いコンテンポラリースタイルのおしゃれなオープンリビング (無垢フローリング、横長型暖炉、タイルの暖炉まわり、壁掛け型テレビ、グレーの床、グレーの壁) の写真
オースティンにあるお手頃価格の広いコンテンポラリースタイルのおしゃれなオープンリビング (無垢フローリング、横長型暖炉、タイルの暖炉まわり、壁掛け型テレビ、グレーの床、グレーの壁) の写真

ニューヨークにあるお手頃価格の中くらいなトラディショナルスタイルのおしゃれな独立型ファミリールーム (赤い壁、ライブラリー、カーペット敷き、暖炉なし、テレビなし、ベージュの床) の写真

他の地域にあるお手頃価格の中くらいなコンテンポラリースタイルのおしゃれなオープンリビング (ベージュの壁、磁器タイルの床、標準型暖炉、石材の暖炉まわり、テレビなし、グレーの床) の写真

Tiphaine Thomas
モンペリエにあるお手頃価格の広いコンテンポラリースタイルのおしゃれなオープンリビング (ライブラリー、白い壁、セラミックタイルの床、標準型暖炉、据え置き型テレビ、グレーの床) の写真
モンペリエにあるお手頃価格の広いコンテンポラリースタイルのおしゃれなオープンリビング (ライブラリー、白い壁、セラミックタイルの床、標準型暖炉、据え置き型テレビ、グレーの床) の写真

Our clients house was built in 2012, so it was not that outdated, it was just dark. The clients wanted to lighten the kitchen and create something that was their own, using more unique products. The master bath needed to be updated and they wanted the upstairs game room to be more functional for their family.
The original kitchen was very dark and all brown. The cabinets were stained dark brown, the countertops were a dark brown and black granite, with a beige backsplash. We kept the dark cabinets but lightened everything else. A new translucent frosted glass pantry door was installed to soften the feel of the kitchen. The main architecture in the kitchen stayed the same but the clients wanted to change the coffee bar into a wine bar, so we removed the upper cabinet door above a small cabinet and installed two X-style wine storage shelves instead. An undermount farm sink was installed with a 23” tall main faucet for more functionality. We replaced the chandelier over the island with a beautiful Arhaus Poppy large antique brass chandelier. Two new pendants were installed over the sink from West Elm with a much more modern feel than before, not to mention much brighter. The once dark backsplash was now a bright ocean honed marble mosaic 2”x4” a top the QM Calacatta Miel quartz countertops. We installed undercabinet lighting and added over-cabinet LED tape strip lighting to add even more light into the kitchen.
We basically gutted the Master bathroom and started from scratch. We demoed the shower walls, ceiling over tub/shower, demoed the countertops, plumbing fixtures, shutters over the tub and the wall tile and flooring. We reframed the vaulted ceiling over the shower and added an access panel in the water closet for a digital shower valve. A raised platform was added under the tub/shower for a shower slope to existing drain. The shower floor was Carrara Herringbone tile, accented with Bianco Venatino Honed marble and Metro White glossy ceramic 4”x16” tile on the walls. We then added a bench and a Kohler 8” rain showerhead to finish off the shower. The walk-in shower was sectioned off with a frameless clear anti-spot treated glass. The tub was not important to the clients, although they wanted to keep one for resale value. A Japanese soaker tub was installed, which the kids love! To finish off the master bath, the walls were painted with SW Agreeable Gray and the existing cabinets were painted SW Mega Greige for an updated look. Four Pottery Barn Mercer wall sconces were added between the new beautiful Distressed Silver leaf mirrors instead of the three existing over-mirror vanity bars that were originally there. QM Calacatta Miel countertops were installed which definitely brightened up the room!
Originally, the upstairs game room had nothing but a built-in bar in one corner. The clients wanted this to be more of a media room but still wanted to have a kitchenette upstairs. We had to remove the original plumbing and electrical and move it to where the new cabinets were. We installed 16’ of cabinets between the windows on one wall. Plank and Mill reclaimed barn wood plank veneers were used on the accent wall in between the cabinets as a backing for the wall mounted TV above the QM Calacatta Miel countertops. A kitchenette was installed to one end, housing a sink and a beverage fridge, so the clients can still have the best of both worlds. LED tape lighting was added above the cabinets for additional lighting. The clients love their updated rooms and feel that house really works for their family now.
Design/Remodel by Hatfield Builders & Remodelers | Photography by Versatile Imaging

ソルトレイクシティにあるお手頃価格の中くらいなトラディショナルスタイルのおしゃれなファミリールーム (グレーの壁、セラミックタイルの床、標準型暖炉、石材の暖炉まわり、ベージュの床) の写真

Dans la pièce principale désormais séjour, la verrière s'inscrit comme un écran avant de découvrir la chambre et son papier peint livres. L'idée étant de maintenir un cadre sobre pour la location saisonnière mais de faire un clin d'oeil au quartier latin et ses nombreuses façades de librairies anciennes.
Crédits Book a Flat

Modern Cozy Family Room
ロサンゼルスにあるお手頃価格の中くらいなモダンスタイルのおしゃれなオープンリビング (グレーの壁、磁器タイルの床、両方向型暖炉、タイルの暖炉まわり、埋込式メディアウォール、ベージュの床) の写真
ロサンゼルスにあるお手頃価格の中くらいなモダンスタイルのおしゃれなオープンリビング (グレーの壁、磁器タイルの床、両方向型暖炉、タイルの暖炉まわり、埋込式メディアウォール、ベージュの床) の写真

フィラデルフィアにあるお手頃価格の中くらいなラスティックスタイルのおしゃれな独立型ファミリールーム (ゲームルーム、茶色い壁、コンクリートの床、ベージュの床) の写真
お手頃価格のファミリールーム (ベージュの床、グレーの床) の写真
1


