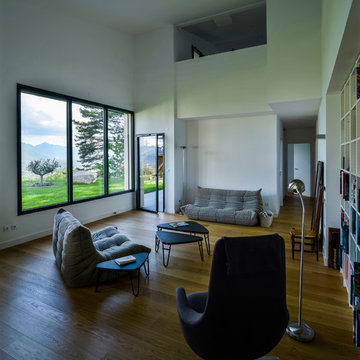お手頃価格の広いファミリールーム (無垢フローリング、ライブラリー) の写真
絞り込み:
資材コスト
並び替え:今日の人気順
写真 1〜20 枚目(全 126 枚)
1/5
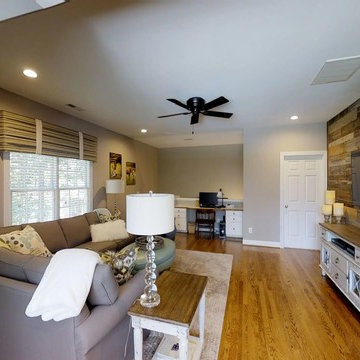
We revived this hang out space with new hardwood floors, a custom reading nook with added storage and built in bookcase. The reclaimed wood wall was a fun project - we selected each individual board by hand to match the picture our client had precisely.
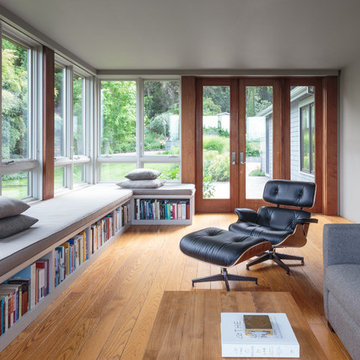
David Duncan Livingston
サンフランシスコにあるお手頃価格の広いコンテンポラリースタイルのおしゃれなオープンリビング (ライブラリー、ベージュの壁、無垢フローリング、テレビなし) の写真
サンフランシスコにあるお手頃価格の広いコンテンポラリースタイルのおしゃれなオープンリビング (ライブラリー、ベージュの壁、無垢フローリング、テレビなし) の写真
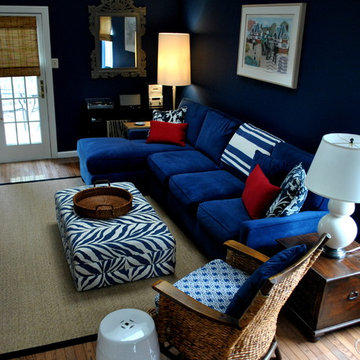
We designed this family room in a space which does not get much light, and is long and slightly narrow. It has a sloped ceiling so we painted it white and put in LED lights. The blue and white theme is evident in the dark accents walls, fabrics and velvet sofa. A black edged sisal rug grounds the seating area, and the tortoise roman shades add to the ethnic feel of the room. The TV is hidden in a carved armoire made from old teak ships. Charcoal gray behind the book cases and a gray carved mirror added more sophistication to the space.
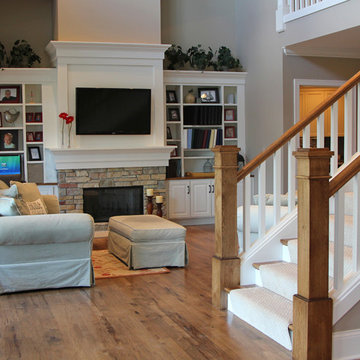
This home was built by Lowell Management. Todd Cauffman was the architect, Peggy Helgeson from Geneva Cabinet and Bella Tile and Stone. Beth Welsh Interior Changes
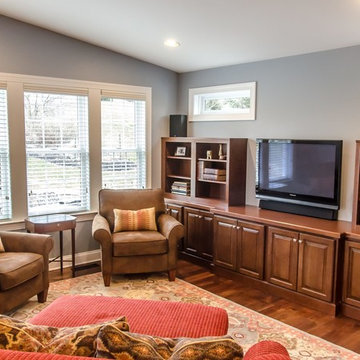
Why add on just one room when you can add multiple? See how we updated this multi-room home addition with the existing colors, textures and design of the home.

Note the large number of wide windows in this family room. Thanks to these windows, a lot of sunlight easily enters the room, and the room is always filled with light in the daytime.
The eclectic design style used in this room obviously requires a lot of light not only during the daytime, but also in the evening. That’s why our interior designers primarily focused on lighting. You can see several different types of lighting here that create a welcoming and warm atmosphere in the room.
Are you dreaming of something like this amazing family room? Then contact our best interior designers who are bound to make your dreams come true!
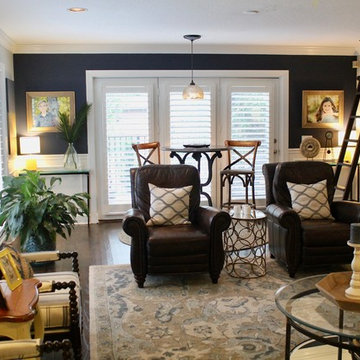
The room is divided into two functional spaces. The largest portion contains seating for seven people defined by a large area rug. This area is perfect for watching a game, movie or enjoying company. A high-top table an chairs sit behind the seating area for easy television viewing or to play a game.
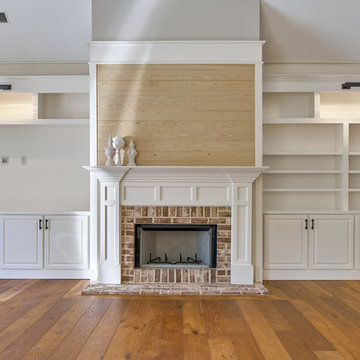
Love the warm tones in this gorgeous heart of pine antique flooring...what a great look. The brick fireplace with butt board for added interest over the fireplace and the spacious bookshelves, cabinets and built in media center insure that this very comfortable family space will be well used.

A 2000 sq. ft. family home for four in the well-known Chelsea gallery district. This loft was developed through the renovation of two apartments and developed to be a more open space. Besides its interiors, the home’s star quality is its ability to capture light thanks to its oversized windows, soaring 11ft ceilings, and whitewash wood floors. To complement the lighting from the outside, the inside contains Flos and a Patricia Urquiola chandelier. The apartment’s unique detail is its media room or “treehouse” that towers over the entrance and the perfect place for kids to play and entertain guests—done in an American industrial chic style.
Featured brands include: Dornbracht hardware, Flos, Artemide, and Tom Dixon lighting, Marmorino brick fireplace, Duravit fixtures, Robern medicine cabinets, Tadelak plaster walls, and a Patricia Urquiola chandelier.
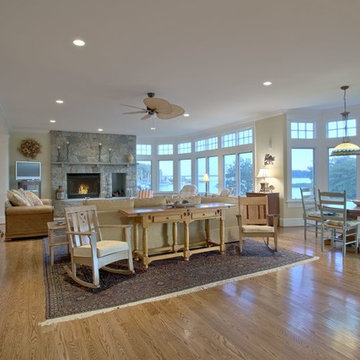
Open family room with polished hardwood floors and fire place
ワシントンD.C.にあるお手頃価格の広いトラディショナルスタイルのおしゃれなオープンリビング (ライブラリー、ベージュの壁、無垢フローリング、両方向型暖炉、石材の暖炉まわり、据え置き型テレビ) の写真
ワシントンD.C.にあるお手頃価格の広いトラディショナルスタイルのおしゃれなオープンリビング (ライブラリー、ベージュの壁、無垢フローリング、両方向型暖炉、石材の暖炉まわり、据え置き型テレビ) の写真
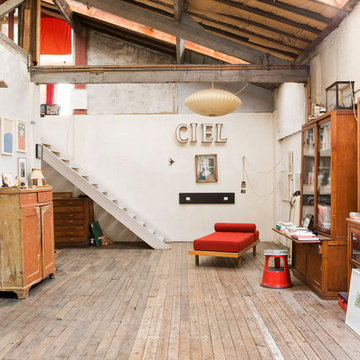
Renaud Marion - all rights reserved
パリにあるお手頃価格の広いインダストリアルスタイルのおしゃれな独立型ファミリールーム (ライブラリー、白い壁、無垢フローリング、テレビなし) の写真
パリにあるお手頃価格の広いインダストリアルスタイルのおしゃれな独立型ファミリールーム (ライブラリー、白い壁、無垢フローリング、テレビなし) の写真
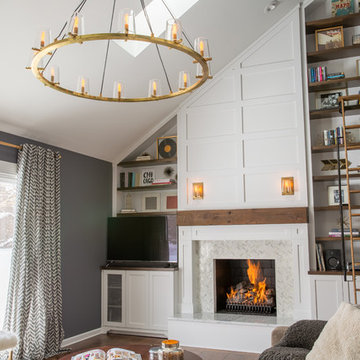
YiannisPhotography.com
シカゴにあるお手頃価格の広いミッドセンチュリースタイルのおしゃれな独立型ファミリールーム (ライブラリー、グレーの壁、無垢フローリング、標準型暖炉、木材の暖炉まわり、コーナー型テレビ) の写真
シカゴにあるお手頃価格の広いミッドセンチュリースタイルのおしゃれな独立型ファミリールーム (ライブラリー、グレーの壁、無垢フローリング、標準型暖炉、木材の暖炉まわり、コーナー型テレビ) の写真
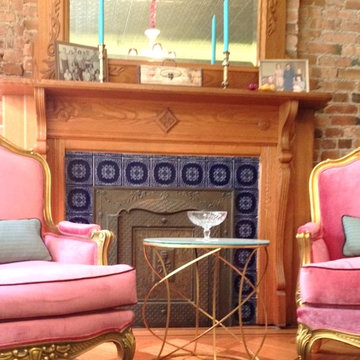
Flipping Vintage LLC
ニューヨークにあるお手頃価格の広いトラディショナルスタイルのおしゃれな独立型ファミリールーム (ライブラリー、青い壁、無垢フローリング、標準型暖炉、木材の暖炉まわり、内蔵型テレビ) の写真
ニューヨークにあるお手頃価格の広いトラディショナルスタイルのおしゃれな独立型ファミリールーム (ライブラリー、青い壁、無垢フローリング、標準型暖炉、木材の暖炉まわり、内蔵型テレビ) の写真
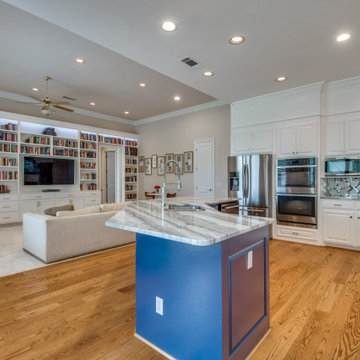
Kitchen open to living room
ダラスにあるお手頃価格の広いコンテンポラリースタイルのおしゃれなオープンリビング (ライブラリー、ベージュの壁、無垢フローリング、コーナー設置型暖炉、石材の暖炉まわり、埋込式メディアウォール、ベージュの床) の写真
ダラスにあるお手頃価格の広いコンテンポラリースタイルのおしゃれなオープンリビング (ライブラリー、ベージュの壁、無垢フローリング、コーナー設置型暖炉、石材の暖炉まわり、埋込式メディアウォール、ベージュの床) の写真
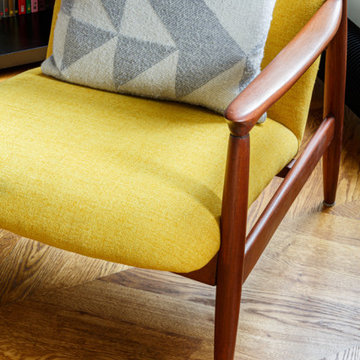
MCH a su donner une identité contemporaine au lieu, notamment via les jeux de couleurs noire et blanche, sans toutefois en renier l’héritage. Au sol, le parquet en point de Hongrie a été intégralement restauré tandis que des espaces de rangement sur mesure, laqués noir, ponctuent l’espace avec élégance. Une réalisation qui ne manque pas d’audace !
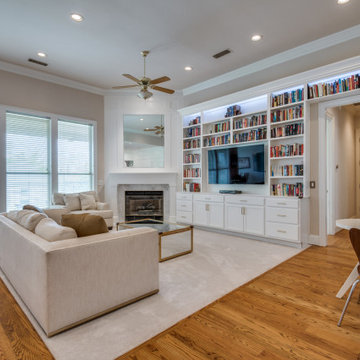
Gorgeous over-the-door book case in the family room
ダラスにあるお手頃価格の広いコンテンポラリースタイルのおしゃれなオープンリビング (ライブラリー、ベージュの壁、無垢フローリング、コーナー設置型暖炉、石材の暖炉まわり、埋込式メディアウォール、ベージュの床) の写真
ダラスにあるお手頃価格の広いコンテンポラリースタイルのおしゃれなオープンリビング (ライブラリー、ベージュの壁、無垢フローリング、コーナー設置型暖炉、石材の暖炉まわり、埋込式メディアウォール、ベージュの床) の写真
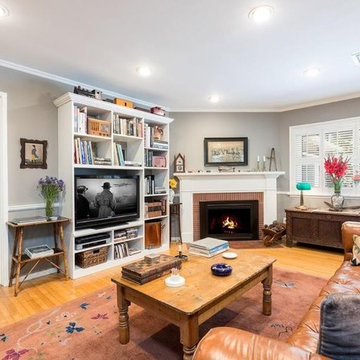
Candy
ロサンゼルスにあるお手頃価格の広いカントリー風のおしゃれなオープンリビング (ライブラリー、グレーの壁、無垢フローリング、薪ストーブ、レンガの暖炉まわり、埋込式メディアウォール、茶色い床) の写真
ロサンゼルスにあるお手頃価格の広いカントリー風のおしゃれなオープンリビング (ライブラリー、グレーの壁、無垢フローリング、薪ストーブ、レンガの暖炉まわり、埋込式メディアウォール、茶色い床) の写真
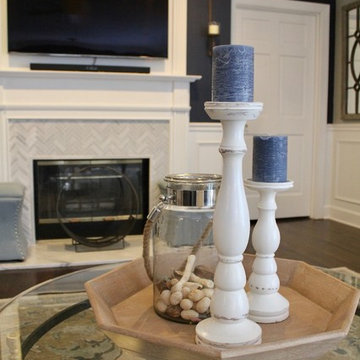
Wainscoting added to the room creates drama and sophistication along with the updated fireplace surround. Existing accessories are repurposed in a new way.
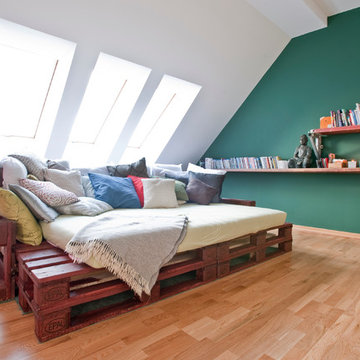
Foto: Urs Kuckertz Photography
ベルリンにあるお手頃価格の広いコンテンポラリースタイルのおしゃれなオープンリビング (ライブラリー、緑の壁、無垢フローリング、据え置き型テレビ、茶色い床) の写真
ベルリンにあるお手頃価格の広いコンテンポラリースタイルのおしゃれなオープンリビング (ライブラリー、緑の壁、無垢フローリング、据え置き型テレビ、茶色い床) の写真
お手頃価格の広いファミリールーム (無垢フローリング、ライブラリー) の写真
1
