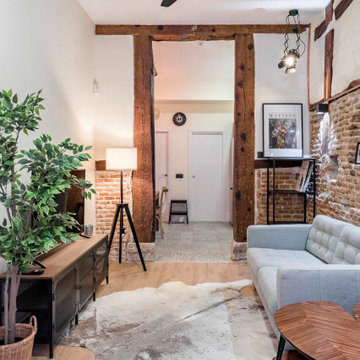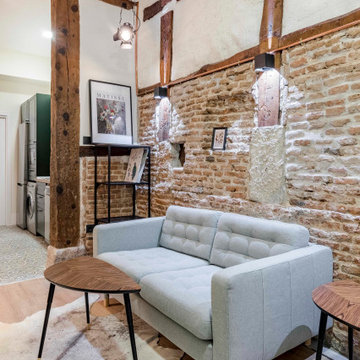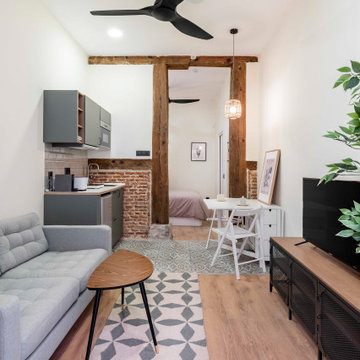お手頃価格のファミリールーム (無垢フローリング、クッションフロア、レンガ壁) の写真
絞り込み:
資材コスト
並び替え:今日の人気順
写真 1〜16 枚目(全 16 枚)
1/5
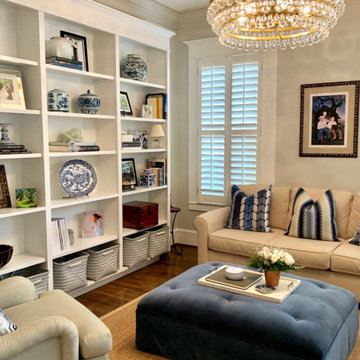
This Heights bungalow room found new purpose as a favorite spot to read, thanks to a cohesive theme of blue and white and a comfortable ottoman to prop the feet. The ottoman was remade from one that had been in part of a previous design, and was updated to be more tailored. The whole room was inspired by the painting and the blue and white objects scattered around the home, which were assembled on the bookshelf to make a statement. The chandelier added bling and nods to the dining room across the hall.
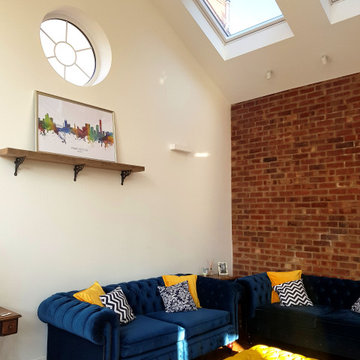
The concept for the extension was to ensure plenty of light flooded the space to ensure a warm and welcoming family space
マンチェスターにあるお手頃価格の中くらいなトランジショナルスタイルのおしゃれなオープンリビング (ライブラリー、白い壁、無垢フローリング、暖炉なし、壁掛け型テレビ、茶色い床、三角天井、レンガ壁) の写真
マンチェスターにあるお手頃価格の中くらいなトランジショナルスタイルのおしゃれなオープンリビング (ライブラリー、白い壁、無垢フローリング、暖炉なし、壁掛け型テレビ、茶色い床、三角天井、レンガ壁) の写真

The best features of this loft were formerly obscured by its worst. While the apartment has a rich history—it’s located in a former bike factory, it lacked a cohesive floor plan that allowed any substantive living space.
A retired teacher rented out the loft for 10 years before an unexpected fire in a lower apartment necessitated a full building overhaul. He jumped at the chance to renovate the apartment and asked InSitu to design a remodel to improve how it functioned and elevate the interior. We created a plan that reorganizes the kitchen and dining spaces, integrates abundant storage, and weaves in an understated material palette that better highlights the space’s cool industrial character.
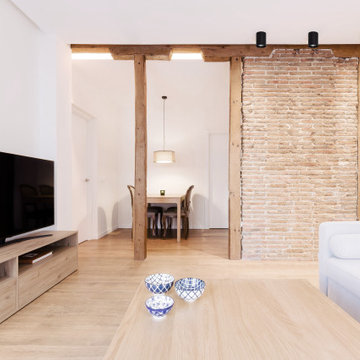
Reforma integral en un piso de 63 m2 en Arguelles, nos focalizamos en abrir espacios para optimizar la vivienda y dar sensación de amplitud, intentamos no perder ni un metro en pasillos, eliminándolos y utilizando el espacio distribuidor como comedor conectado al salón.
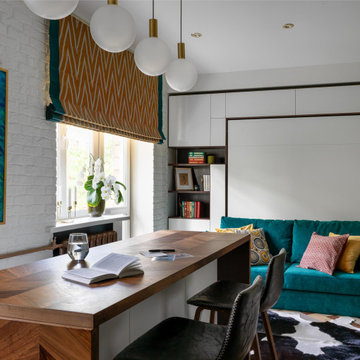
Миниатюрная квартира-студия площадью 28 метров в Москве с гардеробной комнатой, просторной кухней-гостиной и душевой комнатой с естественным освещением.
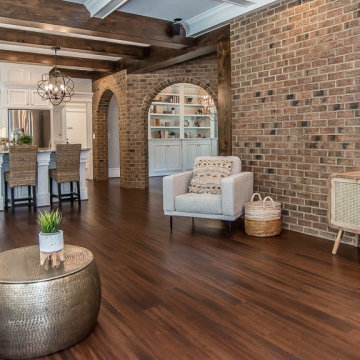
Again, the brick walls are one of the many distinctive details found throughout this home. The open floorplan provides the perfect balance that may have been lost in a more enclosed space. Again, staging a home that is being lived in during the selling process demands the home still be liveable. Careful editing, rearranging of furniture and accessories, as well as utilizing items that allow the "fixed assets" of the house to shine is what creates a Successful Staging.
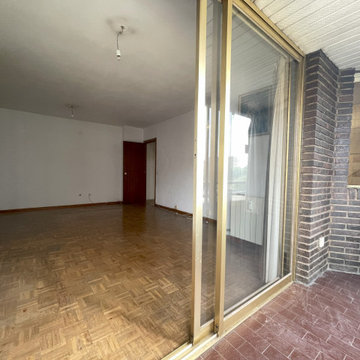
ANTES: En la vivienda original, el espacio que ahora ocupa el espacio abierto de la zona de día se distribuía en estancias pequeñas.
Una pequeña cocina, separada del resto del hogar. Un largo y oscuro pasillo sin ninguna gracia, a la entrada de la vivienda. Un salón comedor. Y la terraza, que quedaba en un segundo plano.
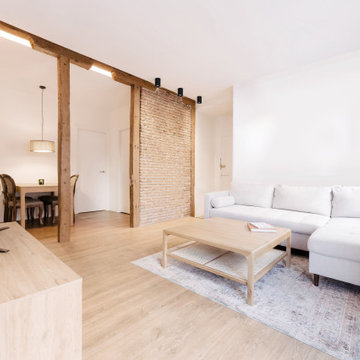
Reforma integral en un piso de 63 m2 en Arguelles, nos focalizamos en abrir espacios para optimizar los metros y dar sensación de amplitud. Tuvimos la suerte de encontrarnos con una estructura de pilares y vigas de madera a la que quisimos sacarle el mayor partido posible, también jugamos mucho con la iluminación, utilizando tiras de led y focos que nos permitieron dejar los techos limpios.
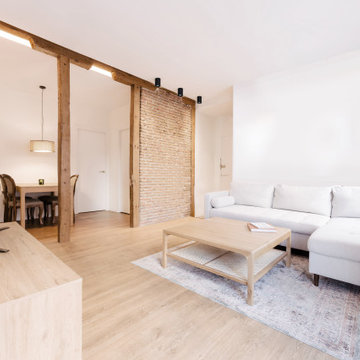
Reforma integral en un piso de 63 m2 en Arguelles, nos focalizamos en abrir espacios para optimizar los metros y dar sensación de amplitud. Tuvimos la suerte de encontrarnos con una estructura de pilares y vigas de madera a la que quisimos sacarle el mayor partido posible, también jugamos mucho con la iluminación, utilizando tiras de led y focos que nos permitieron dejar los techos limpios.
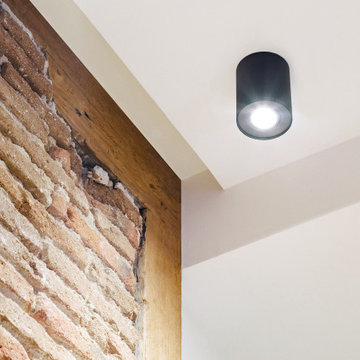
Reforma integral en un piso de 63 m2 en Arguelles. Aquí tenemos uno de nuestros detalles favoritos, la unión del ladrillo con el pilar de madera existente, con toda su textura, y su encuentro con una bandeja de pladur completamente lisa, minimalista y limpia. El detalle del foco es la manera que utilizamos para iluminar el muro de ladrillo.
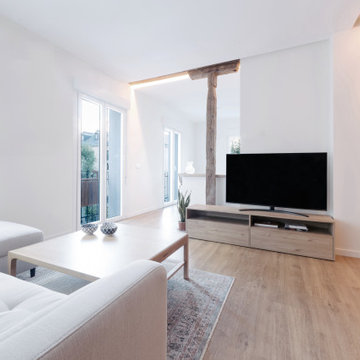
Reforma integral en un piso de 63 m2 en Arguelles. En esta imagen se aprecia como desnudar la estructura nos permitió unir salón y cocina. Con tiras de Led y bandejas de pladur conseguimos resaltar las vigas y pilares y proporcionar una iluminación ambiente.
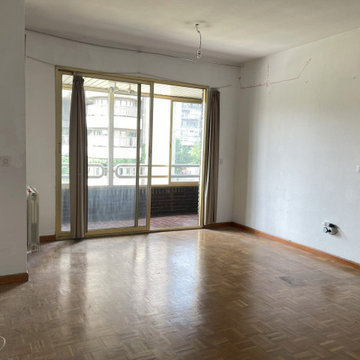
ANTES: En la vivienda original, el espacio que ahora ocupa el espacio abierto de la zona de día se distribuía en estancias pequeñas.
Una pequeña cocina, separada del resto del hogar. Un largo y oscuro pasillo sin ninguna gracia, a la entrada de la vivienda. Un salón comedor. Y la terraza, que quedaba en un segundo plano.
お手頃価格のファミリールーム (無垢フローリング、クッションフロア、レンガ壁) の写真
1

