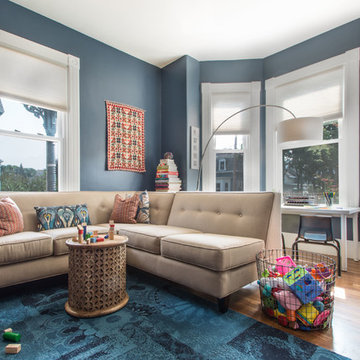お手頃価格のファミリールーム (無垢フローリング、合板フローリング) の写真
絞り込み:
資材コスト
並び替え:今日の人気順
写真 1〜20 枚目(全 7,372 枚)
1/4
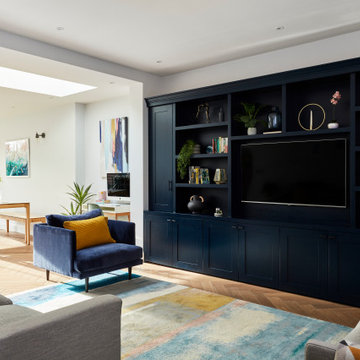
Hiding all the family games, paperwork and gubbins these bespoke designed shelves and cabinetry are painted in Basalt by Little Greene, hiding the TV. Styling is key to the open shelving

ニューヨークにあるお手頃価格のトランジショナルスタイルのおしゃれな独立型ファミリールーム (白い壁、無垢フローリング、標準型暖炉、石材の暖炉まわり、埋込式メディアウォール、茶色い床) の写真

Landing and Lounge area at our Coastal Cape Cod Beach House
Serena and Lilly Pillows, TV, Books, blankets and more to get comfy at the Beach!
Photo by Dan Cutrona

Modern Farmhouse Great Room with stone fireplace, and coffered ceilings with black accent
シカゴにあるお手頃価格のカントリー風のおしゃれなオープンリビング (白い壁、無垢フローリング、標準型暖炉、積石の暖炉まわり、据え置き型テレビ、茶色い床、格子天井) の写真
シカゴにあるお手頃価格のカントリー風のおしゃれなオープンリビング (白い壁、無垢フローリング、標準型暖炉、積石の暖炉まわり、据え置き型テレビ、茶色い床、格子天井) の写真

This 80's style Mediterranean Revival house was modernized to fit the needs of a bustling family. The home was updated from a choppy and enclosed layout to an open concept, creating connectivity for the whole family. A combination of modern styles and cozy elements makes the space feel open and inviting.
Photos By: Paul Vu
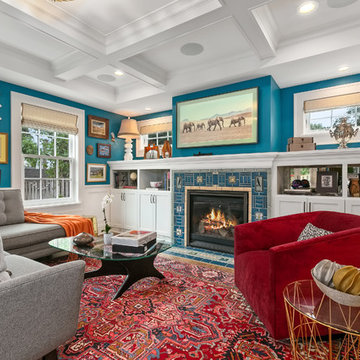
Two story addition. Family room, mud room, extension of existing kitchen, and powder room on the main level. Master Suite above. Interior Designer Lenox House Design (Jennifer Horstman), Photos by 360 VIP (Dean Riedel).
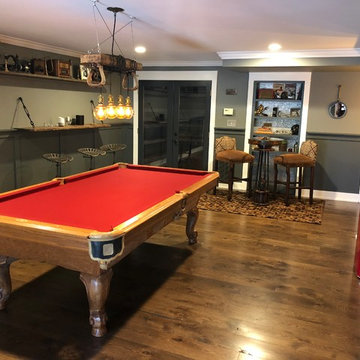
Steampunk industrial chairs made with wrought iron tractor seats. Reclaimed wood from Barn in Tenneseee chandelier.
アトランタにあるお手頃価格のインダストリアルスタイルのおしゃれなファミリールーム (無垢フローリング、茶色い床) の写真
アトランタにあるお手頃価格のインダストリアルスタイルのおしゃれなファミリールーム (無垢フローリング、茶色い床) の写真
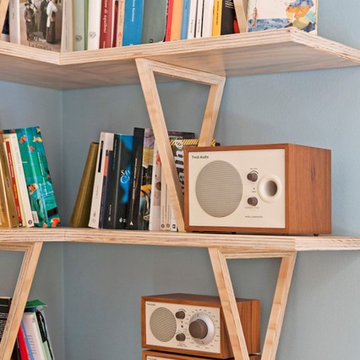
Uno delle viste della zona giorno è la nicchia, uno spazio pensato come un piccolo studio, seduti alla scrivania tuttavia si vede la terrazza. Abbiamo disegnato una libreria in legno con montanti triangolari che avvolgesse lo spazio e contenesse i libri e le opere d’arte.

A detail of the great room fireplace shows the updated interpretation of traditional style. The fireplace mantle brackets, mantle, and trim are painted in an eggshell sheen white, subtly differentiating them from the warm pale gray walls. The elongated textured brick fireplace surround accentuates the play between old and new.
[Photography by Jessica I. Miller]

オレンジカウンティにあるお手頃価格の広いカントリー風のおしゃれなオープンリビング (標準型暖炉、レンガの暖炉まわり、壁掛け型テレビ、無垢フローリング) の写真
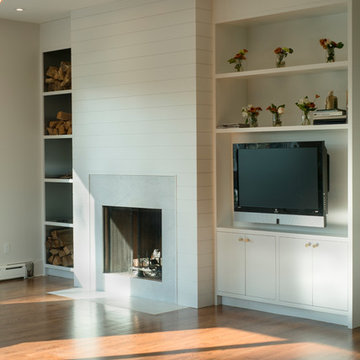
ニューヨークにあるお手頃価格の広い北欧スタイルのおしゃれな独立型ファミリールーム (白い壁、無垢フローリング、標準型暖炉、石材の暖炉まわり、テレビなし) の写真
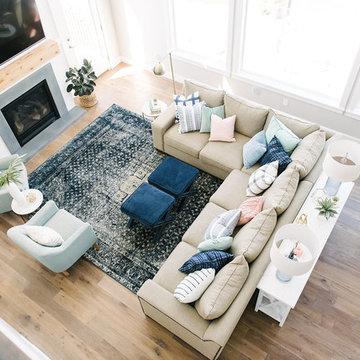
Jessica White
ソルトレイクシティにあるお手頃価格の広いトランジショナルスタイルのおしゃれなファミリールーム (グレーの壁、無垢フローリング、標準型暖炉、壁掛け型テレビ) の写真
ソルトレイクシティにあるお手頃価格の広いトランジショナルスタイルのおしゃれなファミリールーム (グレーの壁、無垢フローリング、標準型暖炉、壁掛け型テレビ) の写真
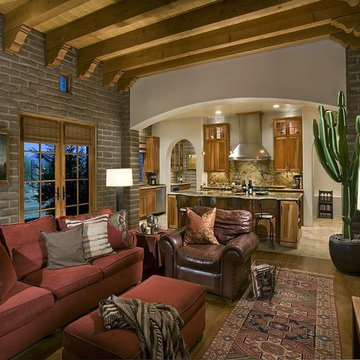
Designed by award winning architect Clint Miller, this North Scottsdale property has been featured in Phoenix Home and Garden's 30th Anniversary edition (January 2010). The home was chosen for its authenticity to the Arizona Desert. Built in 2005 the property is an example of territorial architecture featuring a central courtyard as well as two additional garden courtyards. Clint's loyalty to adobe's structure is seen in his use of arches throughout. The chimneys and parapets add interesting vertical elements to the buildings. The parapets were capped using Chocolate Flagstone from Northern Arizona and the scuppers were crafted of copper to stay consistent with the home's Arizona heritage.
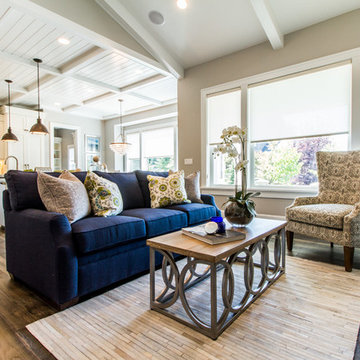
A modern rustic great room featuring medium hard wood floors, a white kitchen, plank ceiling and serine furnishings.
ソルトレイクシティにあるお手頃価格の中くらいなシャビーシック調のおしゃれなオープンリビング (ベージュの壁、無垢フローリング、標準型暖炉、木材の暖炉まわり、壁掛け型テレビ、茶色い床) の写真
ソルトレイクシティにあるお手頃価格の中くらいなシャビーシック調のおしゃれなオープンリビング (ベージュの壁、無垢フローリング、標準型暖炉、木材の暖炉まわり、壁掛け型テレビ、茶色い床) の写真

This energetic and inviting space offers entertainment, relaxation, quiet comfort or spirited revelry for the whole family. The fan wall proudly and safely displays treasures from favorite teams adding life and energy to the space while bringing the whole room together.
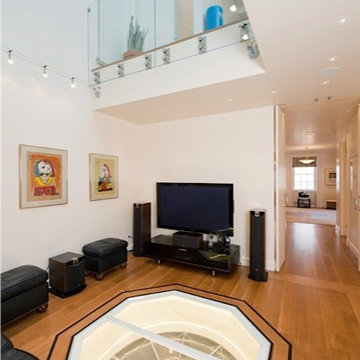
ニューヨークにあるお手頃価格の中くらいなエクレクティックスタイルのおしゃれな独立型ファミリールーム (白い壁、無垢フローリング、暖炉なし、据え置き型テレビ) の写真

Custom, floating walnut shelving and lower cabinets/book shelves work for display, hiding video equipment and dog toys, too! Thibaut aqua blue grasscloth sets it all off in a very soothing way.
Photo by: Melodie Hayes
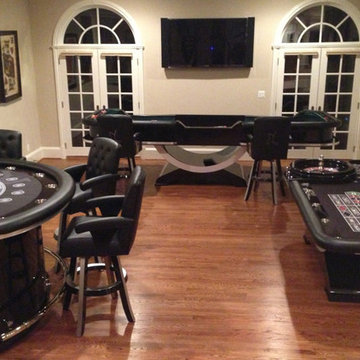
ロサンゼルスにあるお手頃価格の広いコンテンポラリースタイルのおしゃれなオープンリビング (ゲームルーム、壁掛け型テレビ、ベージュの壁、無垢フローリング) の写真
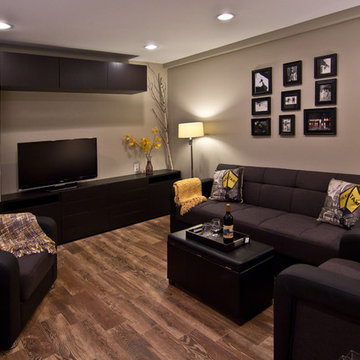
Design and photo: Clever Home Design LLC
Contractor: Slachta Home Improvement (www.slachtahomeimprovement.com)
ニューヨークにあるお手頃価格の小さなコンテンポラリースタイルのおしゃれな独立型ファミリールーム (グレーの壁、無垢フローリング、据え置き型テレビ、黒いソファ) の写真
ニューヨークにあるお手頃価格の小さなコンテンポラリースタイルのおしゃれな独立型ファミリールーム (グレーの壁、無垢フローリング、据え置き型テレビ、黒いソファ) の写真
お手頃価格のファミリールーム (無垢フローリング、合板フローリング) の写真
1
