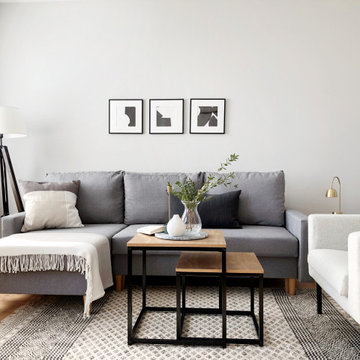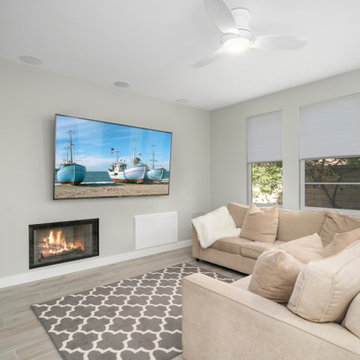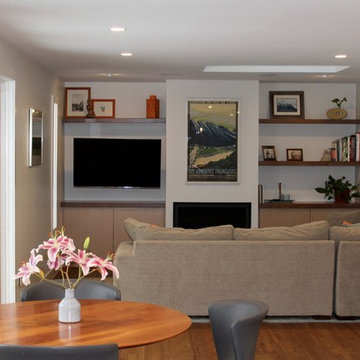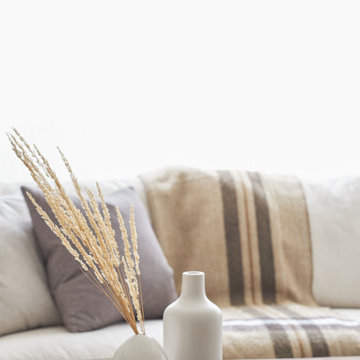お手頃価格のファミリールーム (ラミネートの床、塗装フローリング) の写真
絞り込み:
資材コスト
並び替え:今日の人気順
写真 161〜180 枚目(全 1,129 枚)
1/4
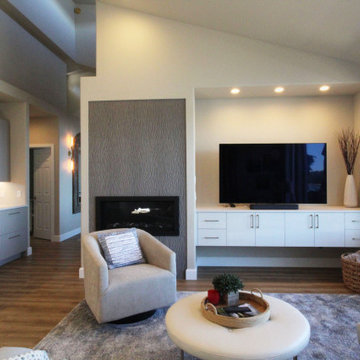
シアトルにあるお手頃価格の中くらいなモダンスタイルのおしゃれなオープンリビング (グレーの壁、ラミネートの床、標準型暖炉、タイルの暖炉まわり、壁掛け型テレビ、茶色い床、三角天井、レンガ壁) の写真
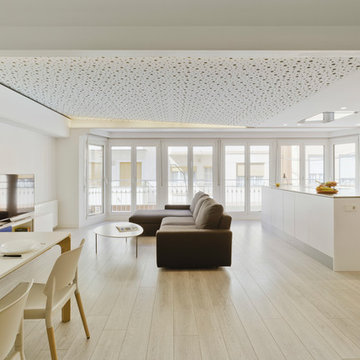
Cocina/Salón/Comedor
Fotografía: David Frutos
他の地域にあるお手頃価格の中くらいなコンテンポラリースタイルのおしゃれなオープンリビング (ミュージックルーム、白い壁、ラミネートの床、据え置き型テレビ、グレーの床) の写真
他の地域にあるお手頃価格の中くらいなコンテンポラリースタイルのおしゃれなオープンリビング (ミュージックルーム、白い壁、ラミネートの床、据え置き型テレビ、グレーの床) の写真
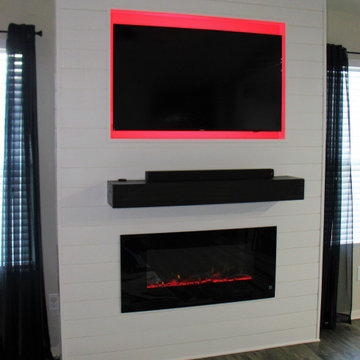
リトルロックにあるお手頃価格の中くらいなトランジショナルスタイルのおしゃれなオープンリビング (グレーの壁、ラミネートの床、横長型暖炉、塗装板張りの暖炉まわり、埋込式メディアウォール、グレーの床) の写真
他の地域にあるお手頃価格の中くらいなコンテンポラリースタイルのおしゃれなオープンリビング (グレーの壁、ラミネートの床、標準型暖炉、タイルの暖炉まわり、据え置き型テレビ、グレーの床) の写真
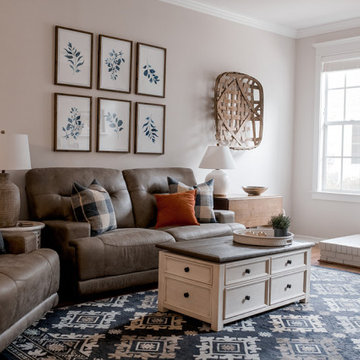
A sweet family hideaway featuring a refurbished fireplace with a wood mantle.
タンパにあるお手頃価格の広いカントリー風のおしゃれなオープンリビング (グレーの壁、ラミネートの床、標準型暖炉、レンガの暖炉まわり、据え置き型テレビ、茶色い床) の写真
タンパにあるお手頃価格の広いカントリー風のおしゃれなオープンリビング (グレーの壁、ラミネートの床、標準型暖炉、レンガの暖炉まわり、据え置き型テレビ、茶色い床) の写真
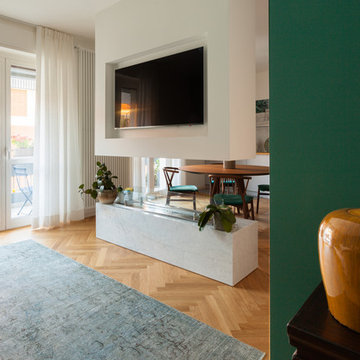
L’intervento di interior design si colloca nell’ambito di un quarto piano di un edificio residenziale degli anni ’60 in una delle zone più ambite della città di Milano: il quartiere storico di Piazza V Giornate. L’edificio presentava una planimetria caratterizzata da ampi stanze di medio-grande dimensione distribuite da un corridoio centrale difficilmente utilizzabile per la distribuzione degli spazi abitativi contemporanei. Il progetto pertanto si pone in maniera “dirompente” e comporta la quasi totale demolizione degli spazi “giorno” al fine di configurare un grande e luminoso open-space per la zona living: soggiorno e cucina a vista vengono divisi da un camino centrale a bioetanolo. Il livello delle finiture, dell’arredo bagno e dei complementi di arredo, sono di alto livello. Tutti i mobili sono stati disegnati dai progettisti e realizzati su misura.
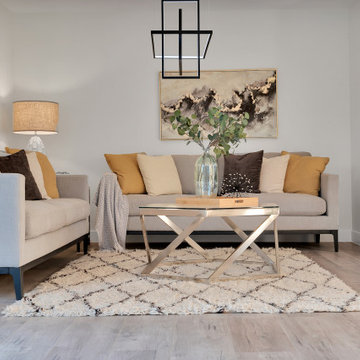
Family room in a contemporary home
ロサンゼルスにあるお手頃価格の中くらいなコンテンポラリースタイルのおしゃれなオープンリビング (白い壁、ラミネートの床、暖炉なし、テレビなし、グレーの床) の写真
ロサンゼルスにあるお手頃価格の中くらいなコンテンポラリースタイルのおしゃれなオープンリビング (白い壁、ラミネートの床、暖炉なし、テレビなし、グレーの床) の写真
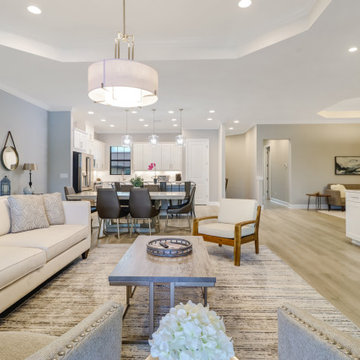
Step inside to this fabulous 2nd floor Bellisimo VII coach home with an attached one car garage, exceptional modern design & views overlooking lake. The den & main living areas of the home boast high tray ceilings, crown molding, wood flooring, modern fixtures, electric fireplace. The eat-in kitchen is white & bright complimented with a custom backsplash and features a large center island & countertops for dining and prep-work, white cabinetry, GE stainless steel appliances, and pantry. The private master bedroom possesses an oversized walk-in closet, his and her sinks & spacious clear glassed chrome shower. The main living flows seamlessly onto the screened lanai overlooking the lake. Esplanade Golf & CC is ideally located in North Naples with amenity rich lifestyle & resort style amenities including: golf course, resort pool, cabanas, walking trails, 6 tennis courts, dog park, fitness center, salon, tiki bar & more! SOCIAL MEMBERSHIP IS INCLUDED
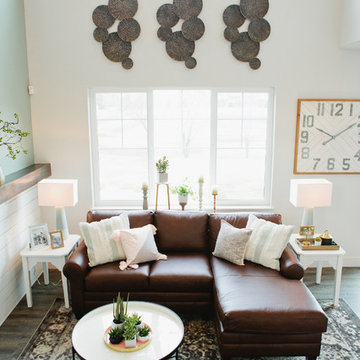
The Printer's Daughter Photography by Jenn Culley
ソルトレイクシティにあるお手頃価格の小さなトラディショナルスタイルのおしゃれなロフトリビング (グレーの壁、ラミネートの床、標準型暖炉、壁掛け型テレビ、グレーの床) の写真
ソルトレイクシティにあるお手頃価格の小さなトラディショナルスタイルのおしゃれなロフトリビング (グレーの壁、ラミネートの床、標準型暖炉、壁掛け型テレビ、グレーの床) の写真
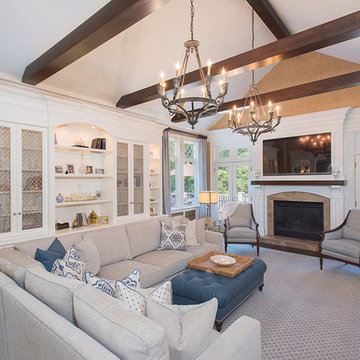
Jason Taylor
ニューヨークにあるお手頃価格の中くらいなトランジショナルスタイルのおしゃれなロフトリビング (ライブラリー、標準型暖炉、石材の暖炉まわり、壁掛け型テレビ、茶色い床、白い壁、ラミネートの床) の写真
ニューヨークにあるお手頃価格の中くらいなトランジショナルスタイルのおしゃれなロフトリビング (ライブラリー、標準型暖炉、石材の暖炉まわり、壁掛け型テレビ、茶色い床、白い壁、ラミネートの床) の写真
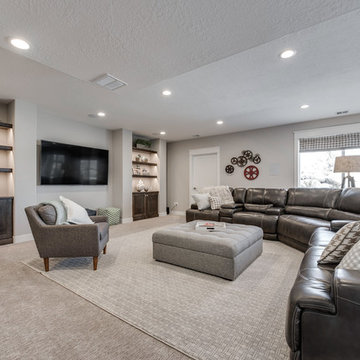
ソルトレイクシティにあるお手頃価格の広いトラディショナルスタイルのおしゃれなオープンリビング (グレーの壁、ラミネートの床、暖炉なし、壁掛け型テレビ、グレーの床) の写真
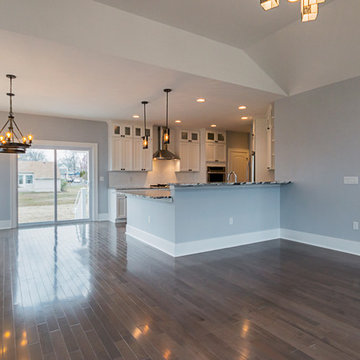
This custom craftsman home located in Flemington, NJ was created for our client who wanted to find the perfect balance of accommodating the needs of their family, while being conscientious of not compromising on quality.
The heart of the home was designed around an open living space and functional kitchen that would accommodate entertaining, as well as every day life. Our team worked closely with the client to choose a a home design and floor plan that was functional and of the highest quality.
Craftsman-style kitchen lighting is about function, but its strong geometric lines also add visual flair. Shaker style cabinetry also provides this kitchen with functionality and simple lines without any detailed carvings or ornamentation.
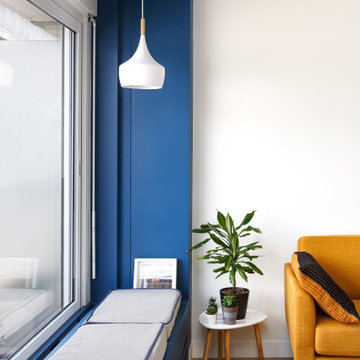
パリにあるお手頃価格の小さなコンテンポラリースタイルのおしゃれなオープンリビング (ライブラリー、青い壁、ラミネートの床、内蔵型テレビ、茶色い床) の写真
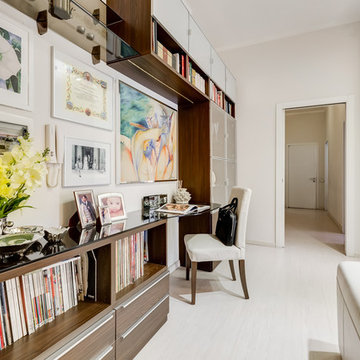
SALOTTO - Lo Spazio living unisce più funzioni, il relax e lo studio, un sistema di mensole alterna vuoti e pieni che accolgono libri, opere d'arte, dischi in vinile e riviste. Un vetro temperato color bronzo, realizzato su misura consente di ottenere uno spazio per la lettura o il pc. La porta a scomparsa divide il Living dalla zona notte.
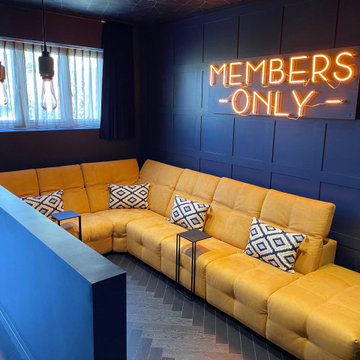
The clients had an unused swimming pool room which doubled up as a gym. They wanted a complete overhaul of the room to create a sports bar/games room. We wanted to create a space that felt like a London members club, dark and atmospheric. We opted for dark navy panelled walls and wallpapered ceiling. A beautiful black parquet floor was installed. Lighting was key in this space. We created a large neon sign as the focal point and added striking Buster and Punch pendant lights to create a visual room divider. The result was a room the clients are proud to say is "instagramable"
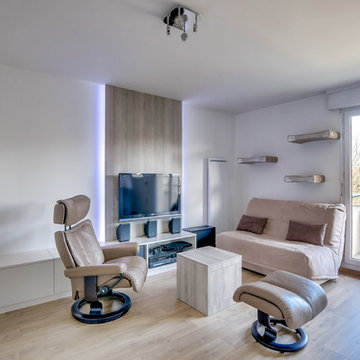
Salon en mode réception d'amis, le caisson sert de petite table basse
パリにあるお手頃価格の中くらいなコンテンポラリースタイルのおしゃれなオープンリビング (ゲームルーム、ベージュの壁、ラミネートの床、暖炉なし、壁掛け型テレビ、ベージュの床) の写真
パリにあるお手頃価格の中くらいなコンテンポラリースタイルのおしゃれなオープンリビング (ゲームルーム、ベージュの壁、ラミネートの床、暖炉なし、壁掛け型テレビ、ベージュの床) の写真
お手頃価格のファミリールーム (ラミネートの床、塗装フローリング) の写真
9
