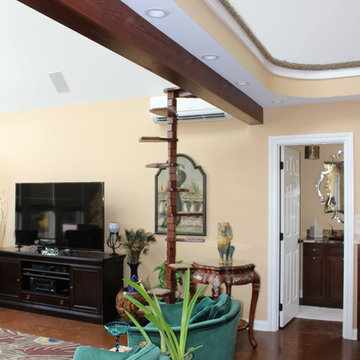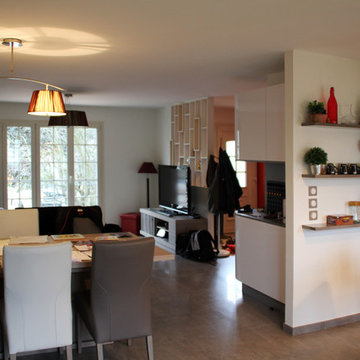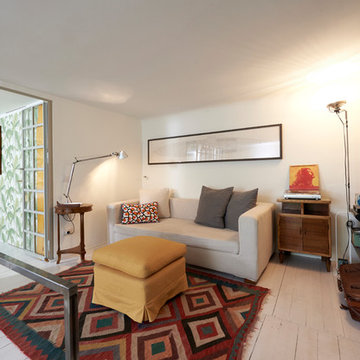お手頃価格のファミリールーム (コルクフローリング、塗装フローリング) の写真
絞り込み:
資材コスト
並び替え:今日の人気順
写真 161〜180 枚目(全 196 枚)
1/4
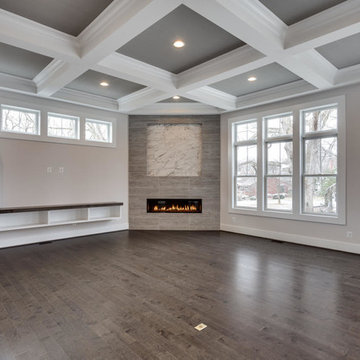
BTW Images
ワシントンD.C.にあるお手頃価格の広いトランジショナルスタイルのおしゃれなオープンリビング (塗装フローリング、横長型暖炉、タイルの暖炉まわり、壁掛け型テレビ) の写真
ワシントンD.C.にあるお手頃価格の広いトランジショナルスタイルのおしゃれなオープンリビング (塗装フローリング、横長型暖炉、タイルの暖炉まわり、壁掛け型テレビ) の写真
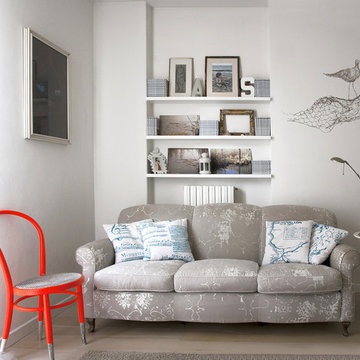
Un ambiente tutto da ricreare: il divano vintage è stato rifoderato con tessuti di Carolyn Quortermaine, così come i cuscini e le tende, doppiate da un tulle che serve anche da zanzariera.
La sedia stile Thonet arancione DIY è stata riverniciata con smalto fluo e con foglia d'argento sulla parte finale delle gambe.
Il quadro è di Novella Parigini; opera in rete metallica sul muro di Celia Smith.
Tavolino Ikea, lampada da tavolo vintage in metallo.
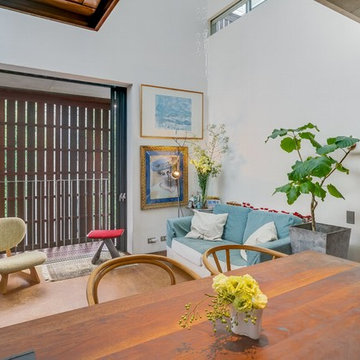
「キッチン側からリビングダイニングを眺める」
築13年になる私の家を改めて撮影いただきました。このアングルはいつも立っているキッチンからの視線。その先にはリビングやバルコニー更に斜め右上にはバスルームの窓も見える気持ちのいい立ち位置です。
東京23区にあるお手頃価格の中くらいなモダンスタイルのおしゃれなオープンリビング (白い壁、コルクフローリング、薪ストーブ、据え置き型テレビ、茶色い床) の写真
東京23区にあるお手頃価格の中くらいなモダンスタイルのおしゃれなオープンリビング (白い壁、コルクフローリング、薪ストーブ、据え置き型テレビ、茶色い床) の写真
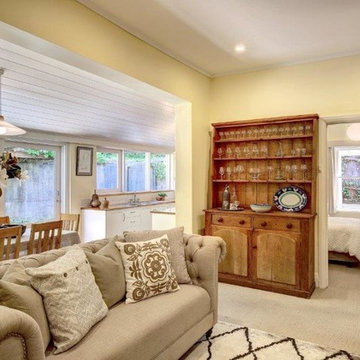
Shane Harris. www.archimagery.com.au
アデレードにあるお手頃価格の中くらいなカントリー風のおしゃれなファミリールーム (コルクフローリング、ベージュの床) の写真
アデレードにあるお手頃価格の中くらいなカントリー風のおしゃれなファミリールーム (コルクフローリング、ベージュの床) の写真
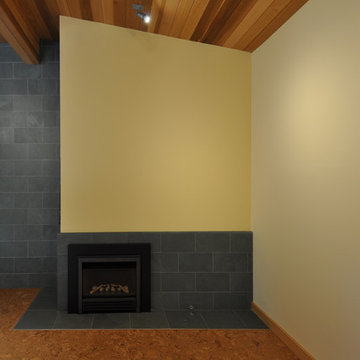
grouparchitect
シアトルにあるお手頃価格の中くらいなコンテンポラリースタイルのおしゃれなオープンリビング (ゲームルーム、黄色い壁、コルクフローリング、標準型暖炉、タイルの暖炉まわり) の写真
シアトルにあるお手頃価格の中くらいなコンテンポラリースタイルのおしゃれなオープンリビング (ゲームルーム、黄色い壁、コルクフローリング、標準型暖炉、タイルの暖炉まわり) の写真
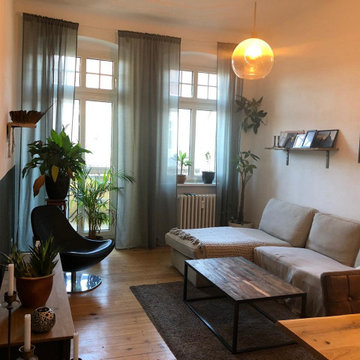
aktuelles Foto
ベルリンにあるお手頃価格の中くらいなモダンスタイルのおしゃれなオープンリビング (緑の壁、塗装フローリング、標準型暖炉、テレビなし) の写真
ベルリンにあるお手頃価格の中くらいなモダンスタイルのおしゃれなオープンリビング (緑の壁、塗装フローリング、標準型暖炉、テレビなし) の写真
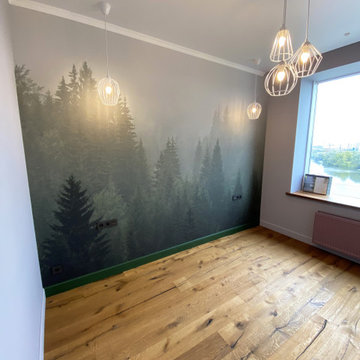
モスクワにあるお手頃価格のコンテンポラリースタイルのおしゃれなファミリールーム (塗装フローリング、壁紙、アクセントウォール) の写真
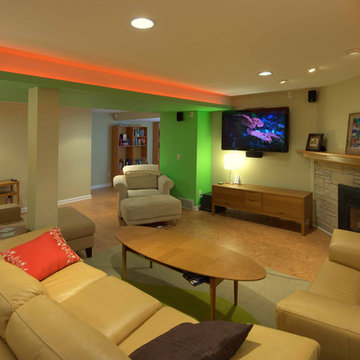
This 1950's ranch had a huge basement footprint that was unused as living space. With the walkout double door and plenty of southern exposure light, it made a perfect guest bedroom, living room, full bathroom, utility and laundry room, and plenty of closet storage, and effectively doubled the square footage of the home. The bathroom is designed with a curbless shower, allowing for wheelchair accessibility, and incorporates mosaic glass and modern tile. The living room incorporates a computer controlled low-energy LED accent lighting system hidden in recessed light coves in the utility chases.
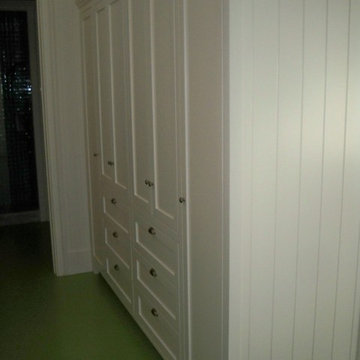
added this cabinet onto an existing kitchen. back side of cabinet is all storage
オレンジカウンティにあるお手頃価格の中くらいなトラディショナルスタイルのおしゃれなオープンリビング (白い壁、塗装フローリング、埋込式メディアウォール) の写真
オレンジカウンティにあるお手頃価格の中くらいなトラディショナルスタイルのおしゃれなオープンリビング (白い壁、塗装フローリング、埋込式メディアウォール) の写真
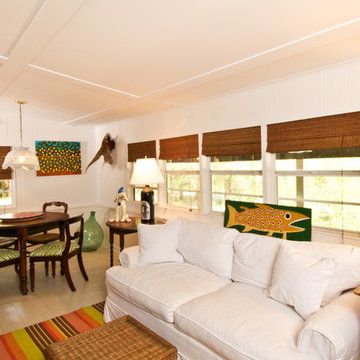
Living room with slipcovered sofa... easy to clean
アトランタにあるお手頃価格の小さなシャビーシック調のおしゃれな独立型ファミリールーム (白い壁、壁掛け型テレビ、塗装フローリング) の写真
アトランタにあるお手頃価格の小さなシャビーシック調のおしゃれな独立型ファミリールーム (白い壁、壁掛け型テレビ、塗装フローリング) の写真
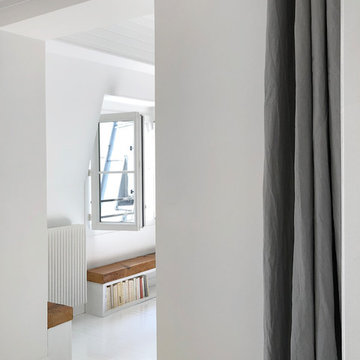
@juliettemogenet
パリにあるお手頃価格の広いコンテンポラリースタイルのおしゃれなオープンリビング (ライブラリー、白い壁、塗装フローリング、標準型暖炉、レンガの暖炉まわり、白い床、テレビなし) の写真
パリにあるお手頃価格の広いコンテンポラリースタイルのおしゃれなオープンリビング (ライブラリー、白い壁、塗装フローリング、標準型暖炉、レンガの暖炉まわり、白い床、テレビなし) の写真

@juliettemogenet
パリにあるお手頃価格の広いコンテンポラリースタイルのおしゃれなオープンリビング (ライブラリー、白い壁、塗装フローリング、標準型暖炉、レンガの暖炉まわり、白い床、テレビなし) の写真
パリにあるお手頃価格の広いコンテンポラリースタイルのおしゃれなオープンリビング (ライブラリー、白い壁、塗装フローリング、標準型暖炉、レンガの暖炉まわり、白い床、テレビなし) の写真
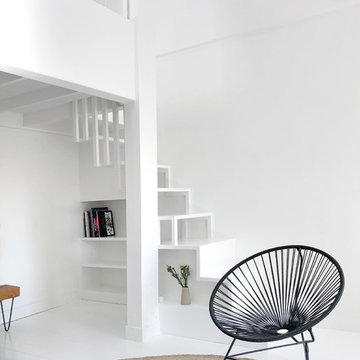
@juliettemogenet
パリにあるお手頃価格の広いコンテンポラリースタイルのおしゃれなオープンリビング (ライブラリー、白い壁、塗装フローリング、標準型暖炉、レンガの暖炉まわり、白い床、テレビなし) の写真
パリにあるお手頃価格の広いコンテンポラリースタイルのおしゃれなオープンリビング (ライブラリー、白い壁、塗装フローリング、標準型暖炉、レンガの暖炉まわり、白い床、テレビなし) の写真
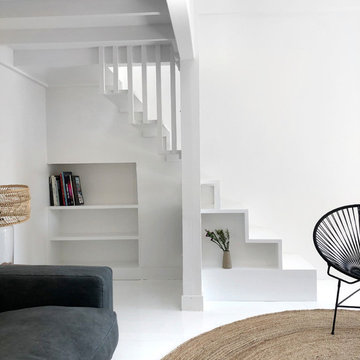
@juliettemogenet
パリにあるお手頃価格の広いコンテンポラリースタイルのおしゃれなオープンリビング (ライブラリー、白い壁、塗装フローリング、標準型暖炉、レンガの暖炉まわり、白い床、テレビなし) の写真
パリにあるお手頃価格の広いコンテンポラリースタイルのおしゃれなオープンリビング (ライブラリー、白い壁、塗装フローリング、標準型暖炉、レンガの暖炉まわり、白い床、テレビなし) の写真
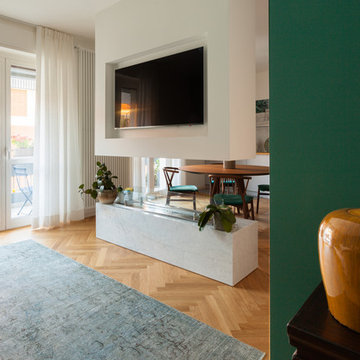
L’intervento di interior design si colloca nell’ambito di un quarto piano di un edificio residenziale degli anni ’60 in una delle zone più ambite della città di Milano: il quartiere storico di Piazza V Giornate. L’edificio presentava una planimetria caratterizzata da ampi stanze di medio-grande dimensione distribuite da un corridoio centrale difficilmente utilizzabile per la distribuzione degli spazi abitativi contemporanei. Il progetto pertanto si pone in maniera “dirompente” e comporta la quasi totale demolizione degli spazi “giorno” al fine di configurare un grande e luminoso open-space per la zona living: soggiorno e cucina a vista vengono divisi da un camino centrale a bioetanolo. Il livello delle finiture, dell’arredo bagno e dei complementi di arredo, sono di alto livello. Tutti i mobili sono stati disegnati dai progettisti e realizzati su misura.
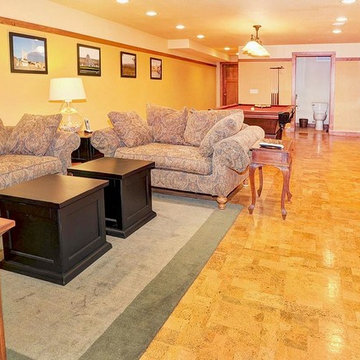
Photo By: Bill Alexander.
The subtle patterns to the cork floor add interest to the rec room
ミルウォーキーにあるお手頃価格の広いコンテンポラリースタイルのおしゃれなオープンリビング (ゲームルーム、黄色い壁、コルクフローリング、暖炉なし、テレビなし) の写真
ミルウォーキーにあるお手頃価格の広いコンテンポラリースタイルのおしゃれなオープンリビング (ゲームルーム、黄色い壁、コルクフローリング、暖炉なし、テレビなし) の写真
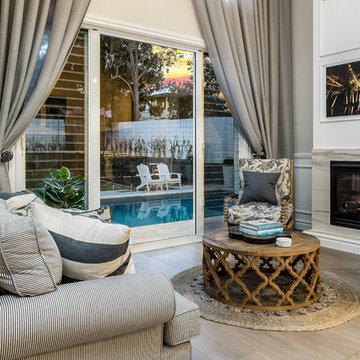
Real Images Photography
ブリスベンにあるお手頃価格の小さなトラディショナルスタイルのおしゃれなオープンリビング (ライブラリー、ベージュの壁、塗装フローリング、標準型暖炉、タイルの暖炉まわり、テレビなし、ベージュの床) の写真
ブリスベンにあるお手頃価格の小さなトラディショナルスタイルのおしゃれなオープンリビング (ライブラリー、ベージュの壁、塗装フローリング、標準型暖炉、タイルの暖炉まわり、テレビなし、ベージュの床) の写真
お手頃価格のファミリールーム (コルクフローリング、塗装フローリング) の写真
9
