ファミリールーム
絞り込み:
資材コスト
並び替え:今日の人気順
写真 1〜20 枚目(全 22 枚)

サンフランシスコにあるお手頃価格の小さなモダンスタイルのおしゃれな独立型ファミリールーム (ライブラリー、白い壁、コルクフローリング、暖炉なし、壁掛け型テレビ、茶色い床) の写真
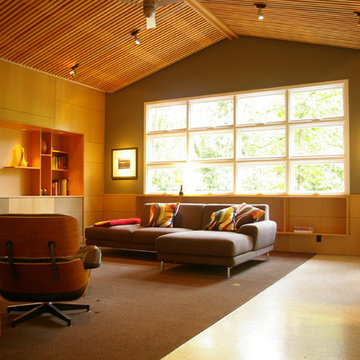
Renovation of existing family room, custom built-in cabinetry for TV, drop down movie screen and books. A new articulated ceiling along with wall panels, a bench and other storage was designed as well.

Christy Wood Wright
サンフランシスコにあるお手頃価格の小さなミッドセンチュリースタイルのおしゃれな独立型ファミリールーム (ゲームルーム、青い壁、コルクフローリング、壁掛け型テレビ) の写真
サンフランシスコにあるお手頃価格の小さなミッドセンチュリースタイルのおしゃれな独立型ファミリールーム (ゲームルーム、青い壁、コルクフローリング、壁掛け型テレビ) の写真
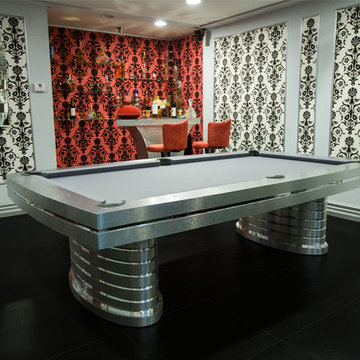
ロサンゼルスにあるお手頃価格の広いコンテンポラリースタイルのおしゃれなオープンリビング (ゲームルーム、壁掛け型テレビ、白い壁、リノリウムの床、暖炉なし、黒い床) の写真

This 1950's ranch had a huge basement footprint that was unused as living space. With the walkout double door and plenty of southern exposure light, it made a perfect guest bedroom, living room, full bathroom, utility and laundry room, and plenty of closet storage, and effectively doubled the square footage of the home. The bathroom is designed with a curbless shower, allowing for wheelchair accessibility, and incorporates mosaic glass and modern tile. The living room incorporates a computer controlled low-energy LED accent lighting system hidden in recessed light coves in the utility chases.
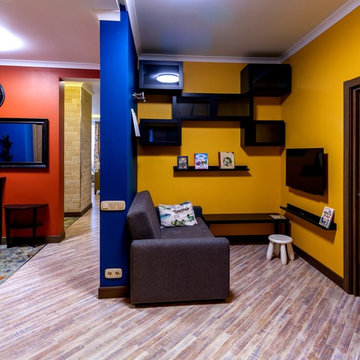
Арт директор Ольга Углова
モスクワにあるお手頃価格の中くらいなコンテンポラリースタイルのおしゃれなオープンリビング (ゲームルーム、黄色い壁、コルクフローリング、壁掛け型テレビ、茶色い床) の写真
モスクワにあるお手頃価格の中くらいなコンテンポラリースタイルのおしゃれなオープンリビング (ゲームルーム、黄色い壁、コルクフローリング、壁掛け型テレビ、茶色い床) の写真
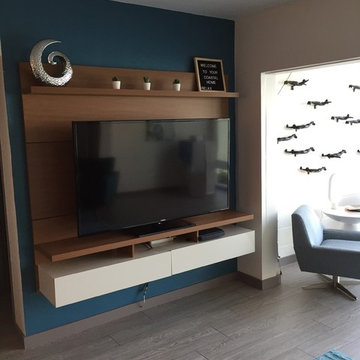
Gina Taterus
タンパにあるお手頃価格の小さなコンテンポラリースタイルのおしゃれなファミリールーム (青い壁、リノリウムの床、壁掛け型テレビ、グレーの床) の写真
タンパにあるお手頃価格の小さなコンテンポラリースタイルのおしゃれなファミリールーム (青い壁、リノリウムの床、壁掛け型テレビ、グレーの床) の写真
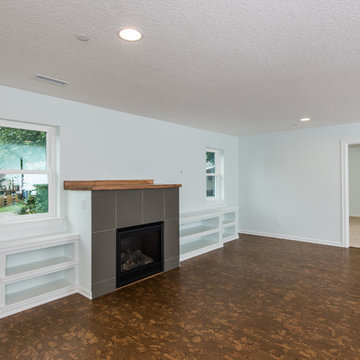
Tim Stewart
ポートランドにあるお手頃価格の中くらいなコンテンポラリースタイルのおしゃれなオープンリビング (茶色い壁、コルクフローリング、標準型暖炉、タイルの暖炉まわり、壁掛け型テレビ) の写真
ポートランドにあるお手頃価格の中くらいなコンテンポラリースタイルのおしゃれなオープンリビング (茶色い壁、コルクフローリング、標準型暖炉、タイルの暖炉まわり、壁掛け型テレビ) の写真
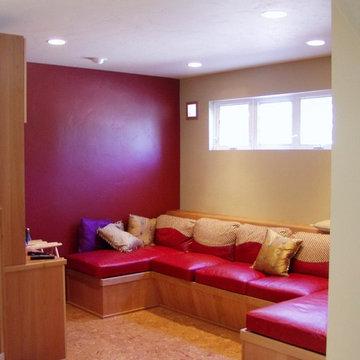
他の地域にあるお手頃価格のエクレクティックスタイルのおしゃれなオープンリビング (赤い壁、コルクフローリング、内蔵型テレビ、茶色い床) の写真
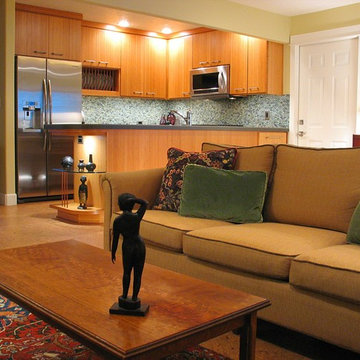
Photo Credit: Fred Ingram
ポートランドにあるお手頃価格の小さなコンテンポラリースタイルのおしゃれなオープンリビング (ライブラリー、黄色い壁、コルクフローリング、暖炉なし、壁掛け型テレビ) の写真
ポートランドにあるお手頃価格の小さなコンテンポラリースタイルのおしゃれなオープンリビング (ライブラリー、黄色い壁、コルクフローリング、暖炉なし、壁掛け型テレビ) の写真
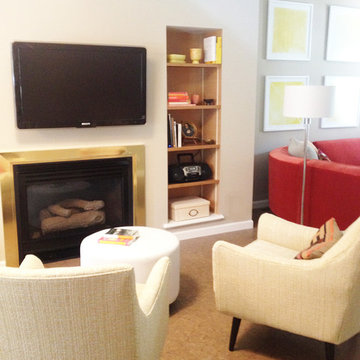
Marnie Keilholz
他の地域にあるお手頃価格の小さなモダンスタイルのおしゃれなファミリールーム (ベージュの壁、コルクフローリング、標準型暖炉、金属の暖炉まわり、壁掛け型テレビ) の写真
他の地域にあるお手頃価格の小さなモダンスタイルのおしゃれなファミリールーム (ベージュの壁、コルクフローリング、標準型暖炉、金属の暖炉まわり、壁掛け型テレビ) の写真
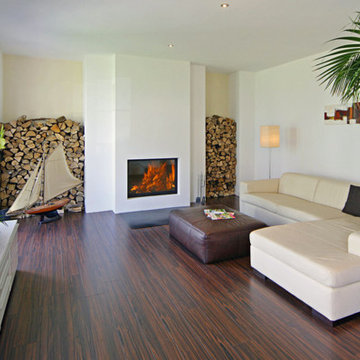
シュトゥットガルトにあるお手頃価格の中くらいなコンテンポラリースタイルのおしゃれなファミリールーム (白い壁、リノリウムの床、両方向型暖炉、漆喰の暖炉まわり、壁掛け型テレビ) の写真
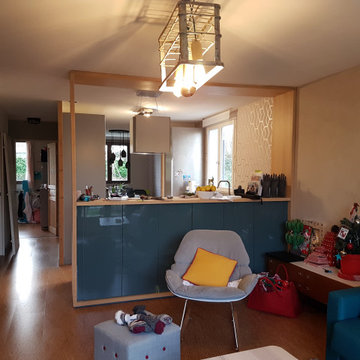
Salon-cuisine-salle à manger livré : grand encadrement bois bar / bibliothèque/ massif huilé, aménagement placard en bois, peinture ARGILE (de la vraie argile de potier en peinture ! effet ultramat et correctif d'humidité intérieur, chaud au toucher...) sur les murs du salon, papier peint cuisine, crédence pierre naturelle...
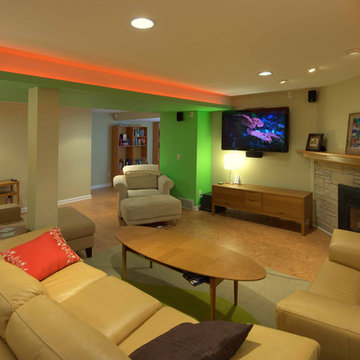
This 1950's ranch had a huge basement footprint that was unused as living space. With the walkout double door and plenty of southern exposure light, it made a perfect guest bedroom, living room, full bathroom, utility and laundry room, and plenty of closet storage, and effectively doubled the square footage of the home. The bathroom is designed with a curbless shower, allowing for wheelchair accessibility, and incorporates mosaic glass and modern tile. The living room incorporates a computer controlled low-energy LED accent lighting system hidden in recessed light coves in the utility chases.
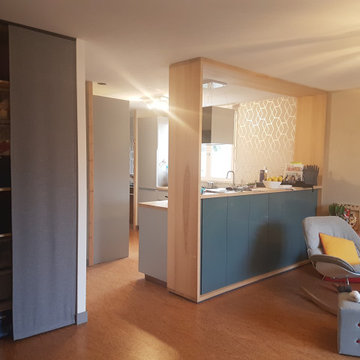
Salon-cuisine-salle à manger livré : grand encadrement bois bar / bibliothèque/ massif huilé, aménagement placard en bois, peinture argile murs du salon, papier peint cuisine, crédence pierre naturelle...
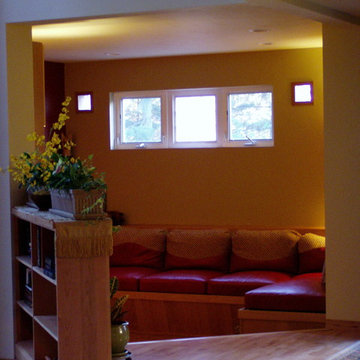
他の地域にあるお手頃価格のエクレクティックスタイルのおしゃれなオープンリビング (赤い壁、コルクフローリング、内蔵型テレビ、茶色い床) の写真
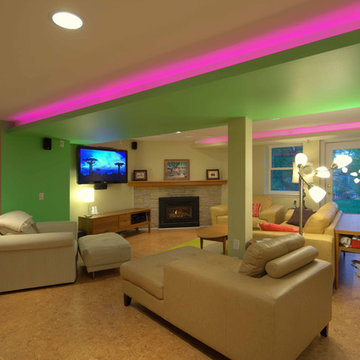
This 1950's ranch had a huge basement footprint that was unused as living space. With the walkout double door and plenty of southern exposure light, it made a perfect guest bedroom, living room, full bathroom, utility and laundry room, and plenty of closet storage, and effectively doubled the square footage of the home. The bathroom is designed with a curbless shower, allowing for wheelchair accessibility, and incorporates mosaic glass and modern tile. The living room incorporates a computer controlled low-energy LED accent lighting system hidden in recessed light coves in the utility chases.
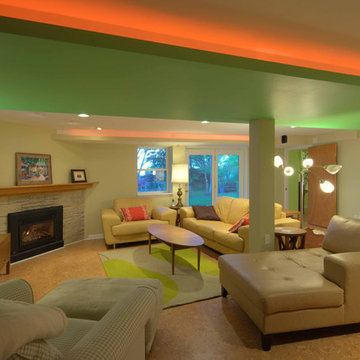
This 1950's ranch had a huge basement footprint that was unused as living space. With the walkout double door and plenty of southern exposure light, it made a perfect guest bedroom, living room, full bathroom, utility and laundry room, and plenty of closet storage, and effectively doubled the square footage of the home. The bathroom is designed with a curbless shower, allowing for wheelchair accessibility, and incorporates mosaic glass and modern tile. The living room incorporates a computer controlled low-energy LED accent lighting system hidden in recessed light coves in the utility chases.
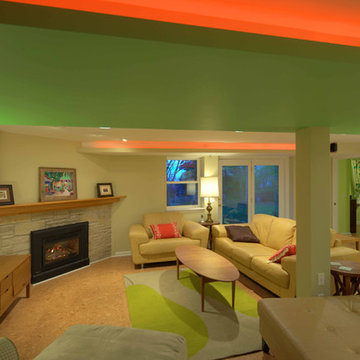
This 1950's ranch had a huge basement footprint that was unused as living space. With the walkout double door and plenty of southern exposure light, it made a perfect guest bedroom, living room, full bathroom, utility and laundry room, and plenty of closet storage, and effectively doubled the square footage of the home. The bathroom is designed with a curbless shower, allowing for wheelchair accessibility, and incorporates mosaic glass and modern tile. The living room incorporates a computer controlled low-energy LED accent lighting system hidden in recessed light coves in the utility chases.
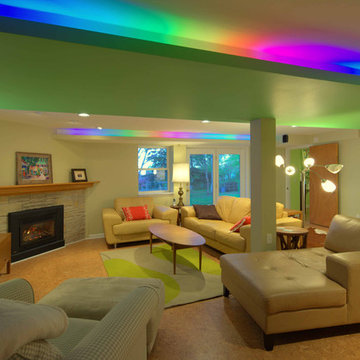
This 1950's ranch had a huge basement footprint that was unused as living space. With the walkout double door and plenty of southern exposure light, it made a perfect guest bedroom, living room, full bathroom, utility and laundry room, and plenty of closet storage, and effectively doubled the square footage of the home. The bathroom is designed with a curbless shower, allowing for wheelchair accessibility, and incorporates mosaic glass and modern tile. The living room incorporates a computer controlled low-energy LED accent lighting system hidden in recessed light coves in the utility chases.
1