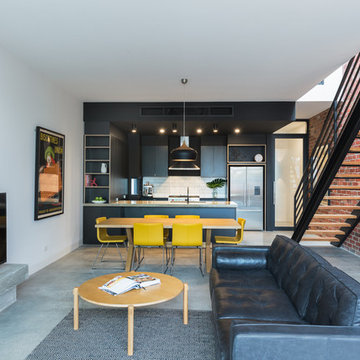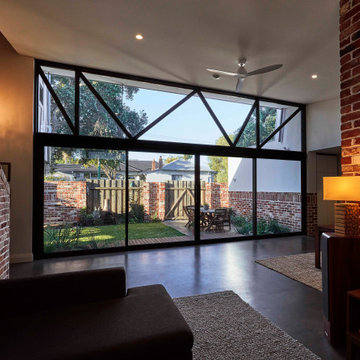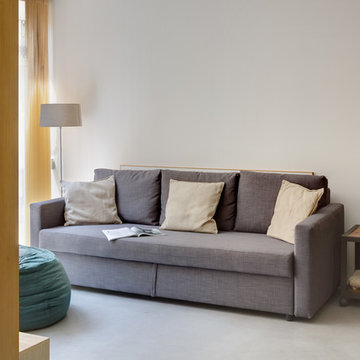お手頃価格のファミリールーム (コンクリートの床、コルクフローリング、据え置き型テレビ) の写真
絞り込み:
資材コスト
並び替え:今日の人気順
写真 1〜20 枚目(全 81 枚)
1/5

Photography by Braden Gunem
Project by Studio H:T principal in charge Brad Tomecek (now with Tomecek Studio Architecture). This project questions the need for excessive space and challenges occupants to be efficient. Two shipping containers saddlebag a taller common space that connects local rock outcroppings to the expansive mountain ridge views. The containers house sleeping and work functions while the center space provides entry, dining, living and a loft above. The loft deck invites easy camping as the platform bed rolls between interior and exterior. The project is planned to be off-the-grid using solar orientation, passive cooling, green roofs, pellet stove heating and photovoltaics to create electricity.
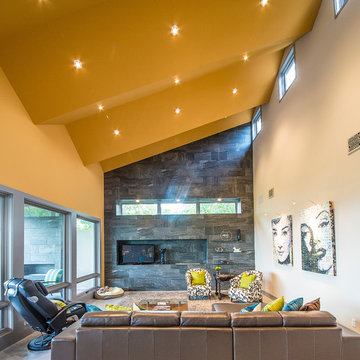
Daniel Dreinski
オースティンにあるお手頃価格の中くらいなコンテンポラリースタイルのおしゃれなオープンリビング (横長型暖炉、石材の暖炉まわり、黄色い壁、コンクリートの床、据え置き型テレビ) の写真
オースティンにあるお手頃価格の中くらいなコンテンポラリースタイルのおしゃれなオープンリビング (横長型暖炉、石材の暖炉まわり、黄色い壁、コンクリートの床、据え置き型テレビ) の写真
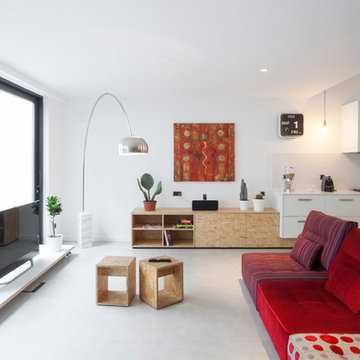
OV House, Tàrrega - Fotografía: Anton Briansó
バルセロナにあるお手頃価格の中くらいな北欧スタイルのおしゃれなオープンリビング (白い壁、コンクリートの床、暖炉なし、据え置き型テレビ) の写真
バルセロナにあるお手頃価格の中くらいな北欧スタイルのおしゃれなオープンリビング (白い壁、コンクリートの床、暖炉なし、据え置き型テレビ) の写真
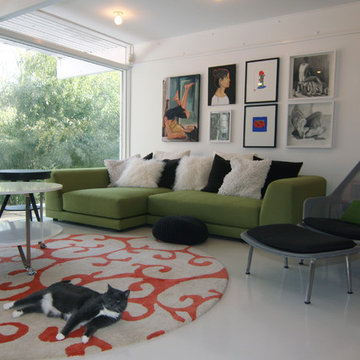
Clean lines and a refined material palette transformed the Moss Hill House master bath into an open, light-filled space appropriate to its 1960 modern character.
Underlying the design is a thoughtful intent to maximize opportunities within the long narrow footprint. Minimizing project cost and disruption, fixture locations were generally maintained. All interior walls and existing soaking tub were removed, making room for a large walk-in shower. Large planes of glass provide definition and maintain desired openness, allowing daylight from clerestory windows to fill the space.
Light-toned finishes and large format tiles throughout offer an uncluttered vision. Polished marble “circles” provide textural contrast and small-scale detail, while an oak veneered vanity adds additional warmth.
In-floor radiant heat, reclaimed veneer, dimming controls, and ample daylighting are important sustainable features. This renovation converted a well-worn room into one with a modern functionality and a visual timelessness that will take it into the future.
Photographed by: place, inc
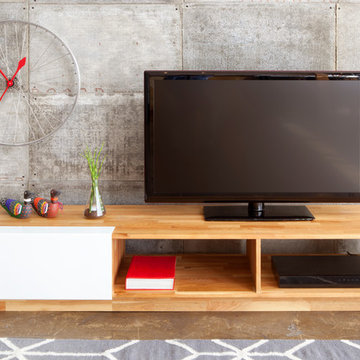
Simple in design but far from ordinary. The low version of our entertainment shelf has three divided compartments for organization, complete with a white sliding aluminum panel. These features are sure to complement your technology in the most elegant way.
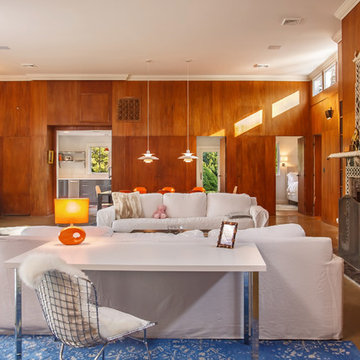
Bradley Jones
ワシントンD.C.にあるお手頃価格の広いミッドセンチュリースタイルのおしゃれなオープンリビング (コンクリートの床、標準型暖炉、石材の暖炉まわり、据え置き型テレビ) の写真
ワシントンD.C.にあるお手頃価格の広いミッドセンチュリースタイルのおしゃれなオープンリビング (コンクリートの床、標準型暖炉、石材の暖炉まわり、据え置き型テレビ) の写真
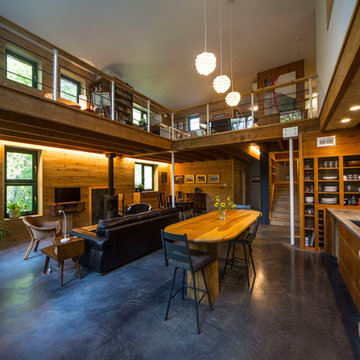
For this project, the goals were straight forward - a low energy, low maintenance home that would allow the "60 something couple” time and money to enjoy all their interests. Accessibility was also important since this is likely their last home. In the end the style is minimalist, but the raw, natural materials add texture that give the home a warm, inviting feeling.
The home has R-67.5 walls, R-90 in the attic, is extremely air tight (0.4 ACH) and is oriented to work with the sun throughout the year. As a result, operating costs of the home are minimal. The HVAC systems were chosen to work efficiently, but not to be complicated. They were designed to perform to the highest standards, but be simple enough for the owners to understand and manage.
The owners spend a lot of time camping and traveling and wanted the home to capture the same feeling of freedom that the outdoors offers. The spaces are practical, easy to keep clean and designed to create a free flowing space that opens up to nature beyond the large triple glazed Passive House windows. Built-in cubbies and shelving help keep everything organized and there is no wasted space in the house - Enough space for yoga, visiting family, relaxing, sculling boats and two home offices.
The most frequent comment of visitors is how relaxed they feel. This is a result of the unique connection to nature, the abundance of natural materials, great air quality, and the play of light throughout the house.
The exterior of the house is simple, but a striking reflection of the local farming environment. The materials are low maintenance, as is the landscaping. The siting of the home combined with the natural landscaping gives privacy and encourages the residents to feel close to local flora and fauna.
Photo Credit: Leon T. Switzer/Front Page Media Group
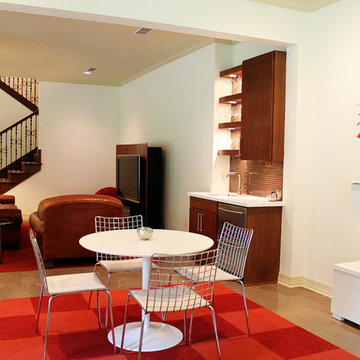
Game Room Design for the kids
ダラスにあるお手頃価格の中くらいなエクレクティックスタイルのおしゃれなオープンリビング (ゲームルーム、白い壁、コンクリートの床、据え置き型テレビ) の写真
ダラスにあるお手頃価格の中くらいなエクレクティックスタイルのおしゃれなオープンリビング (ゲームルーム、白い壁、コンクリートの床、据え置き型テレビ) の写真
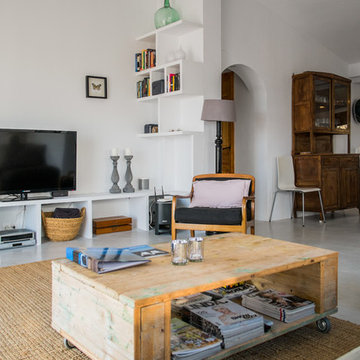
マラガにあるお手頃価格の中くらいな地中海スタイルのおしゃれな独立型ファミリールーム (白い壁、コンクリートの床、暖炉なし、据え置き型テレビ) の写真
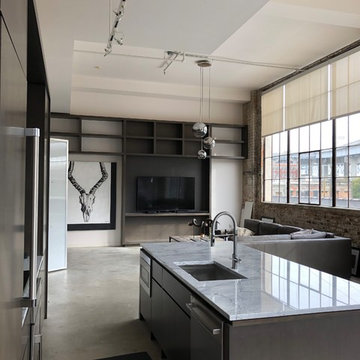
ニューオリンズにあるお手頃価格の広いインダストリアルスタイルのおしゃれなロフトリビング (ライブラリー、白い壁、コンクリートの床、暖炉なし、据え置き型テレビ、グレーの床) の写真
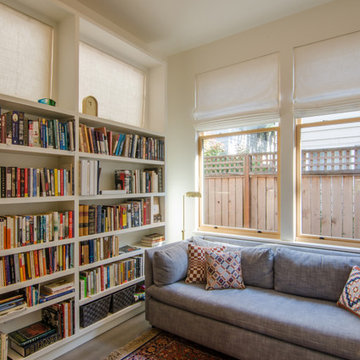
Photo by Polyphon Architecture
ポートランドにあるお手頃価格の小さな北欧スタイルのおしゃれな独立型ファミリールーム (ライブラリー、白い壁、コンクリートの床、暖炉なし、据え置き型テレビ、グレーの床) の写真
ポートランドにあるお手頃価格の小さな北欧スタイルのおしゃれな独立型ファミリールーム (ライブラリー、白い壁、コンクリートの床、暖炉なし、据え置き型テレビ、グレーの床) の写真
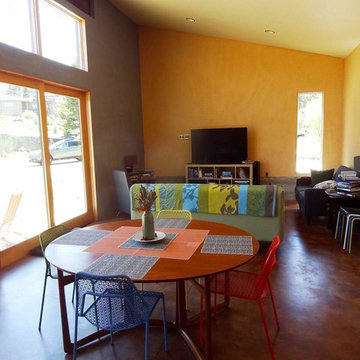
他の地域にあるお手頃価格の中くらいなコンテンポラリースタイルのおしゃれなオープンリビング (黄色い壁、コンクリートの床、暖炉なし、据え置き型テレビ、茶色い床) の写真
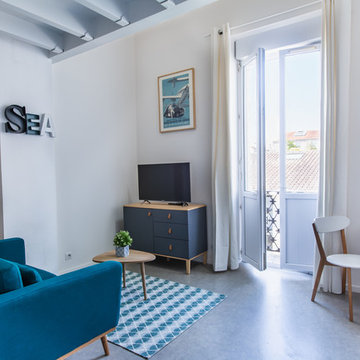
Aménagement d'un espace salon dans une location meublée
ボルドーにあるお手頃価格の中くらいなビーチスタイルのおしゃれなオープンリビング (白い壁、コンクリートの床、据え置き型テレビ、グレーの床) の写真
ボルドーにあるお手頃価格の中くらいなビーチスタイルのおしゃれなオープンリビング (白い壁、コンクリートの床、据え置き型テレビ、グレーの床) の写真
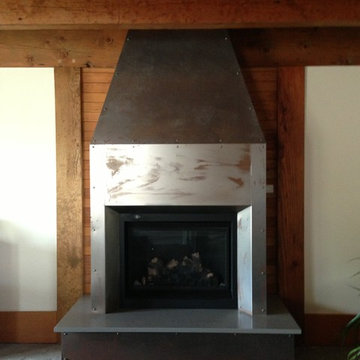
Monogram Interior Design
ポートランドにあるお手頃価格の中くらいなインダストリアルスタイルのおしゃれなロフトリビング (ゲームルーム、白い壁、コンクリートの床、標準型暖炉、金属の暖炉まわり、据え置き型テレビ) の写真
ポートランドにあるお手頃価格の中くらいなインダストリアルスタイルのおしゃれなロフトリビング (ゲームルーム、白い壁、コンクリートの床、標準型暖炉、金属の暖炉まわり、据え置き型テレビ) の写真
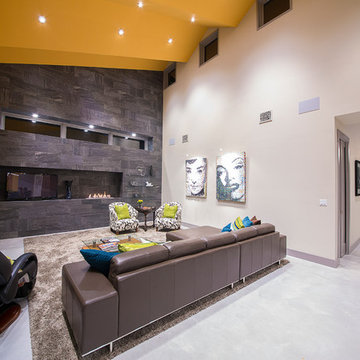
Daniel Dreinsky
オースティンにあるお手頃価格の中くらいなコンテンポラリースタイルのおしゃれなオープンリビング (横長型暖炉、石材の暖炉まわり、黄色い壁、コンクリートの床、据え置き型テレビ) の写真
オースティンにあるお手頃価格の中くらいなコンテンポラリースタイルのおしゃれなオープンリビング (横長型暖炉、石材の暖炉まわり、黄色い壁、コンクリートの床、据え置き型テレビ) の写真
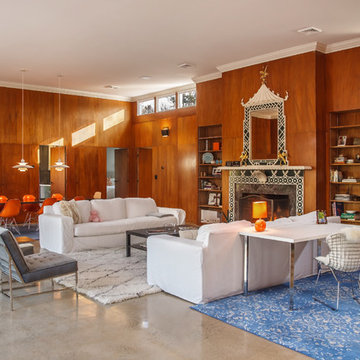
Bradley Jones
ワシントンD.C.にあるお手頃価格の広いミッドセンチュリースタイルのおしゃれなオープンリビング (コンクリートの床、標準型暖炉、石材の暖炉まわり、据え置き型テレビ) の写真
ワシントンD.C.にあるお手頃価格の広いミッドセンチュリースタイルのおしゃれなオープンリビング (コンクリートの床、標準型暖炉、石材の暖炉まわり、据え置き型テレビ) の写真
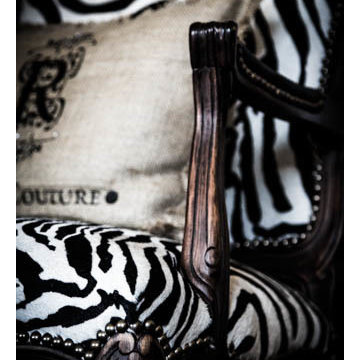
フェニックスにあるお手頃価格の小さなトランジショナルスタイルのおしゃれなオープンリビング (白い壁、コンクリートの床、暖炉なし、据え置き型テレビ) の写真
お手頃価格のファミリールーム (コンクリートの床、コルクフローリング、据え置き型テレビ) の写真
1
