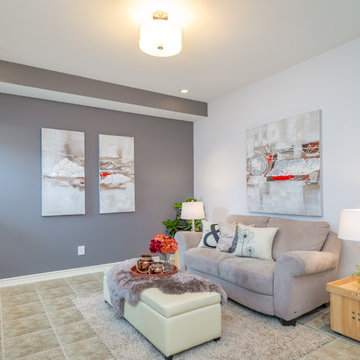お手頃価格のファミリールーム (セラミックタイルの床、マルチカラーの床、黄色い床) の写真
絞り込み:
資材コスト
並び替え:今日の人気順
写真 1〜20 枚目(全 25 枚)
1/5
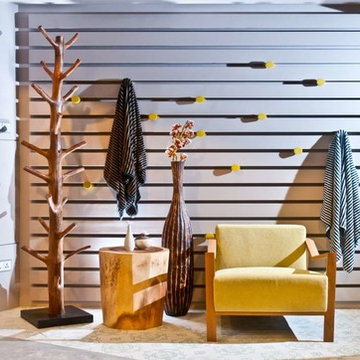
ニューヨークにあるお手頃価格の小さなミッドセンチュリースタイルのおしゃれなオープンリビング (白い壁、暖炉なし、テレビなし、セラミックタイルの床、マルチカラーの床) の写真
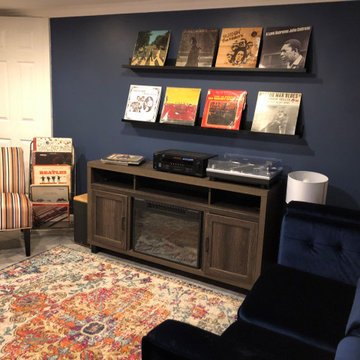
Before we were hired, this basement space was empty and not utilized. Our clients desired an area that felt grown up and they desperately wanted to claim their space. We created a fun hang out space where they could enjoy music, warm up with a new fireplace, and have a drink while the kids were sleeping or catching a movie upstairs.
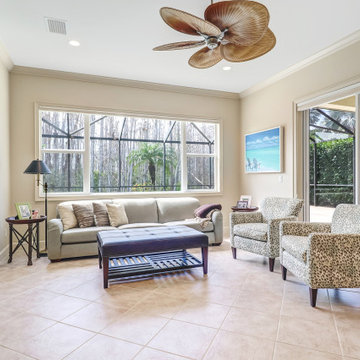
This customized Hampton model Offers 4 bedrooms, 2 baths and over 2308sq ft of living area with pool. Sprawling single-family home with loads of upgrades including: NEW ROOF, beautifully upgraded kitchen with new stainless steel Bosch appliances and subzero built-in fridge, white Carrera marble countertops, and backsplash with white wooden cabinetry. This floor plan Offers two separate formal living/dining room with enlarging family room patio door to maximum width and height, a master bedroom with sitting room and with patio doors, in the front that is perfect for a bedroom with large patio doors or home office with closet, Many more great features include tile floors throughout, neutral color wall tones throughout, crown molding, private views from the rear, eliminated two small windows to rear, Installed large hurricane glass picture window, 9 ft. Pass-through from the living room to the family room, Privacy door to the master bathroom, barn door between master bedroom and master bath vestibule. Bella Terra has it all at a great price point, a resort style community with low HOA fees, lawn care included, gated community 24 hr. security, resort style pool and clubhouse and more!
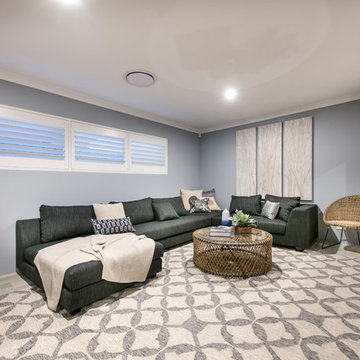
Home Theatre
パースにあるお手頃価格のビーチスタイルのおしゃれなファミリールーム (壁掛け型テレビ、グレーの壁、セラミックタイルの床、マルチカラーの床) の写真
パースにあるお手頃価格のビーチスタイルのおしゃれなファミリールーム (壁掛け型テレビ、グレーの壁、セラミックタイルの床、マルチカラーの床) の写真
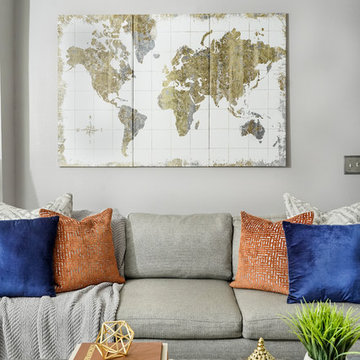
Courtland Toney of Studio Blu
ジャクソンビルにあるお手頃価格の中くらいなトランジショナルスタイルのおしゃれな独立型ファミリールーム (ホームバー、グレーの壁、セラミックタイルの床、暖炉なし、壁掛け型テレビ、マルチカラーの床) の写真
ジャクソンビルにあるお手頃価格の中くらいなトランジショナルスタイルのおしゃれな独立型ファミリールーム (ホームバー、グレーの壁、セラミックタイルの床、暖炉なし、壁掛け型テレビ、マルチカラーの床) の写真
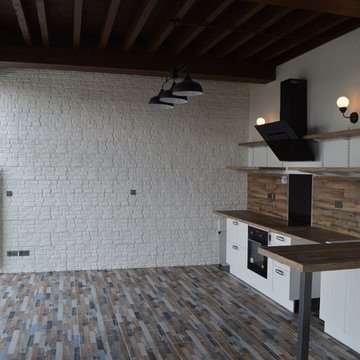
他の地域にあるお手頃価格の中くらいなエクレクティックスタイルのおしゃれなオープンリビング (白い壁、セラミックタイルの床、暖炉なし、マルチカラーの床) の写真
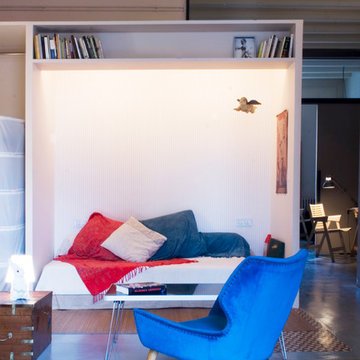
Habitación abierta
バルセロナにあるお手頃価格の小さなミッドセンチュリースタイルのおしゃれなロフトリビング (白い壁、セラミックタイルの床、テレビなし、マルチカラーの床) の写真
バルセロナにあるお手頃価格の小さなミッドセンチュリースタイルのおしゃれなロフトリビング (白い壁、セラミックタイルの床、テレビなし、マルチカラーの床) の写真
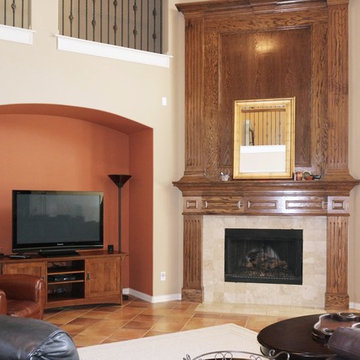
Stain grade double stacked mantel with tumbled marble tile surround. Gas starter and gas logs
ダラスにあるお手頃価格の広いトランジショナルスタイルのおしゃれなオープンリビング (マルチカラーの壁、セラミックタイルの床、コーナー設置型暖炉、タイルの暖炉まわり、据え置き型テレビ、マルチカラーの床) の写真
ダラスにあるお手頃価格の広いトランジショナルスタイルのおしゃれなオープンリビング (マルチカラーの壁、セラミックタイルの床、コーナー設置型暖炉、タイルの暖炉まわり、据え置き型テレビ、マルチカラーの床) の写真
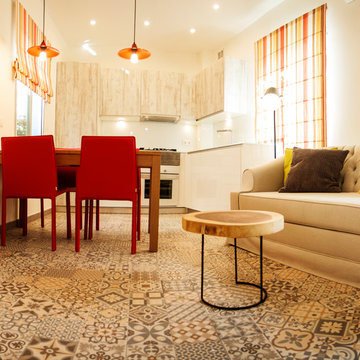
Cocina abierta:
La cocina, un diseño que converge entre lo antiguo y lo nuevo, los brillos y los mates, las texturas y las líneas puras. La combinación es espectacular. Además del aporte de una encimera de cristal, que posee un sencillo mantenimiento y la pureza de sus líneas crea una convivencia perfecta con el pavimento hidráulico seleccionado. Gracias a no colocar muchos estampados en la tapicería ni texturas en este espacio, el suelo puede estallar con su diseño y no restar amplitud al espacio.
En este proyecto la combinación de texturas y los contrastes han sido una constante. Se han realizado de forma muy estudiada para no abrumar el espacio. Viejo-nuevo, elegante-rústico, luces y sombras, claros-oscuros. Todo se ha pensado para crear un espacio que despierte sensaciones, un espacio práctico, cómodo, con buena circulación, y lograr la convivencia de 6 personas en 20 m2.
Salón-comedor:
El sofá de estilo clásico es también un sofá cama, la mesa comedora extensible, un cómodo sillón de lectura, y el mueble bajo escaleras aprovecha todo el espacio, siendo este una pieza clave en el orden y almacenamiento de esta estancia. Si vemos las fotos del antes nos daremos cuenta de la importancia de este elemento.
Los cables del televisor se han introducido en una canaleta y esta se ha embutido en obra, así todos los cables irán por dentro y cuando quieran ampliar aparatos podrán introducir los cables sin ningún obstáculo, quedando siempre esta pared limpia.
La iluminación, es un elemento muy importante, tanto la luz natural, que hemos aprovechado al máximo en este proyecto, como la luz artificial, juegan un papel muy importante, creando ambientes en cada rincón del hogar.
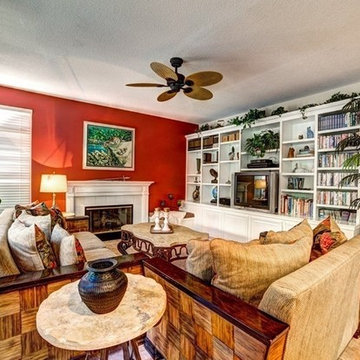
JZ Homes Keller Williams
ロサンゼルスにあるお手頃価格の中くらいなトロピカルスタイルのおしゃれなオープンリビング (セラミックタイルの床、標準型暖炉、タイルの暖炉まわり、埋込式メディアウォール、マルチカラーの床) の写真
ロサンゼルスにあるお手頃価格の中くらいなトロピカルスタイルのおしゃれなオープンリビング (セラミックタイルの床、標準型暖炉、タイルの暖炉まわり、埋込式メディアウォール、マルチカラーの床) の写真
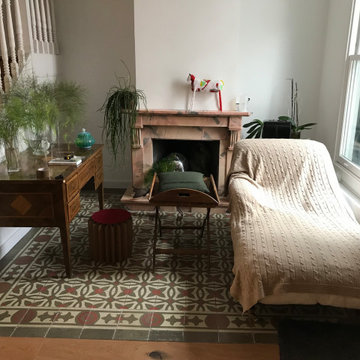
Zona de estar muy acogedora gracias a la iluminación natural y la chimenea.
マドリードにあるお手頃価格の小さなトランジショナルスタイルのおしゃれなオープンリビング (白い壁、セラミックタイルの床、標準型暖炉、積石の暖炉まわり、マルチカラーの床) の写真
マドリードにあるお手頃価格の小さなトランジショナルスタイルのおしゃれなオープンリビング (白い壁、セラミックタイルの床、標準型暖炉、積石の暖炉まわり、マルチカラーの床) の写真
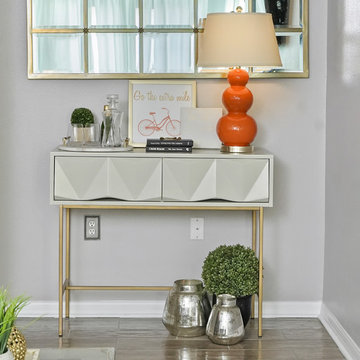
Courtland Toney of Studio Blu
ジャクソンビルにあるお手頃価格の中くらいなトランジショナルスタイルのおしゃれな独立型ファミリールーム (ホームバー、グレーの壁、セラミックタイルの床、暖炉なし、壁掛け型テレビ、マルチカラーの床) の写真
ジャクソンビルにあるお手頃価格の中くらいなトランジショナルスタイルのおしゃれな独立型ファミリールーム (ホームバー、グレーの壁、セラミックタイルの床、暖炉なし、壁掛け型テレビ、マルチカラーの床) の写真
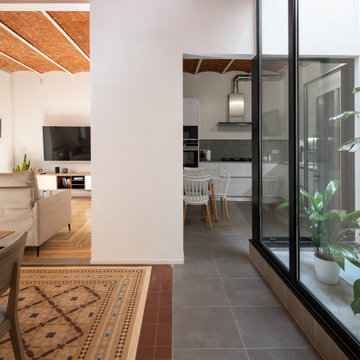
他の地域にあるお手頃価格の中くらいな地中海スタイルのおしゃれなオープンリビング (白い壁、セラミックタイルの床、壁掛け型テレビ、マルチカラーの床、三角天井) の写真
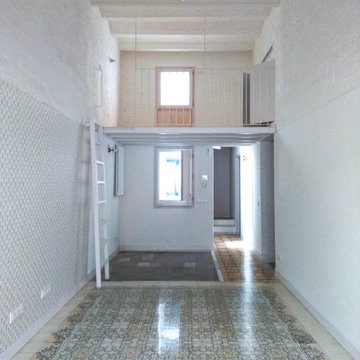
Proyecto de Vora arquitectes
バルセロナにあるお手頃価格の中くらいなトランジショナルスタイルのおしゃれなオープンリビング (白い壁、セラミックタイルの床、マルチカラーの床) の写真
バルセロナにあるお手頃価格の中くらいなトランジショナルスタイルのおしゃれなオープンリビング (白い壁、セラミックタイルの床、マルチカラーの床) の写真
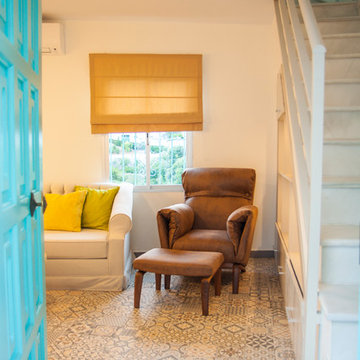
Con sus 60 m2 la vivienda cuenta con un amplio comedor-estar. Con un magnifico rincón de lectura.
マラガにあるお手頃価格の小さな地中海スタイルのおしゃれなオープンリビング (セラミックタイルの床、壁掛け型テレビ、マルチカラーの床、ベージュの壁) の写真
マラガにあるお手頃価格の小さな地中海スタイルのおしゃれなオープンリビング (セラミックタイルの床、壁掛け型テレビ、マルチカラーの床、ベージュの壁) の写真
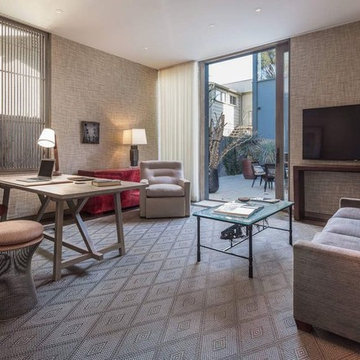
Joana Morrison
ロサンゼルスにあるお手頃価格の中くらいなモダンスタイルのおしゃれなロフトリビング (ベージュの壁、セラミックタイルの床、壁掛け型テレビ、マルチカラーの床) の写真
ロサンゼルスにあるお手頃価格の中くらいなモダンスタイルのおしゃれなロフトリビング (ベージュの壁、セラミックタイルの床、壁掛け型テレビ、マルチカラーの床) の写真
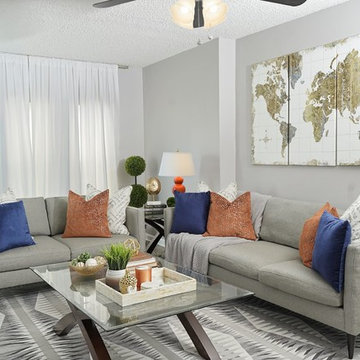
Courtland Toney of Studio Blu
ジャクソンビルにあるお手頃価格の中くらいなトランジショナルスタイルのおしゃれな独立型ファミリールーム (ホームバー、グレーの壁、セラミックタイルの床、暖炉なし、壁掛け型テレビ、マルチカラーの床) の写真
ジャクソンビルにあるお手頃価格の中くらいなトランジショナルスタイルのおしゃれな独立型ファミリールーム (ホームバー、グレーの壁、セラミックタイルの床、暖炉なし、壁掛け型テレビ、マルチカラーの床) の写真
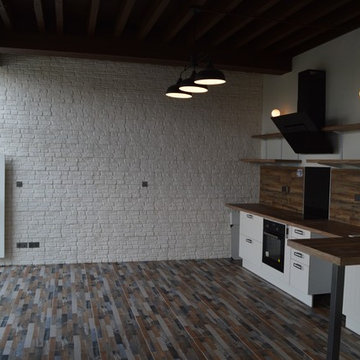
Antoine LEJEUNE
他の地域にあるお手頃価格の中くらいなコンテンポラリースタイルのおしゃれなオープンリビング (白い壁、セラミックタイルの床、暖炉なし、マルチカラーの床) の写真
他の地域にあるお手頃価格の中くらいなコンテンポラリースタイルのおしゃれなオープンリビング (白い壁、セラミックタイルの床、暖炉なし、マルチカラーの床) の写真
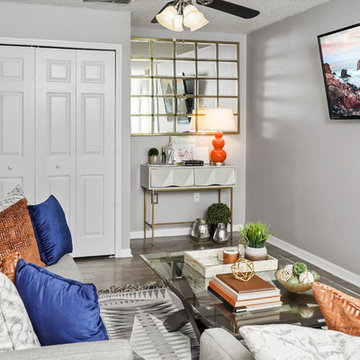
Courtland Toney of Studio Blu
ジャクソンビルにあるお手頃価格の中くらいなトランジショナルスタイルのおしゃれな独立型ファミリールーム (ホームバー、グレーの壁、セラミックタイルの床、暖炉なし、壁掛け型テレビ、マルチカラーの床) の写真
ジャクソンビルにあるお手頃価格の中くらいなトランジショナルスタイルのおしゃれな独立型ファミリールーム (ホームバー、グレーの壁、セラミックタイルの床、暖炉なし、壁掛け型テレビ、マルチカラーの床) の写真
お手頃価格のファミリールーム (セラミックタイルの床、マルチカラーの床、黄色い床) の写真
1
