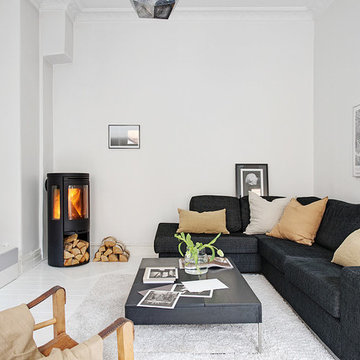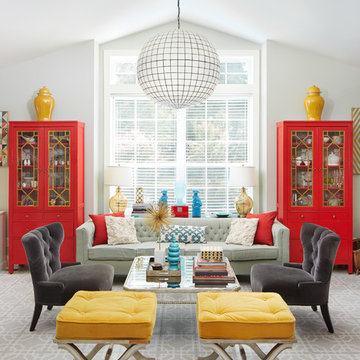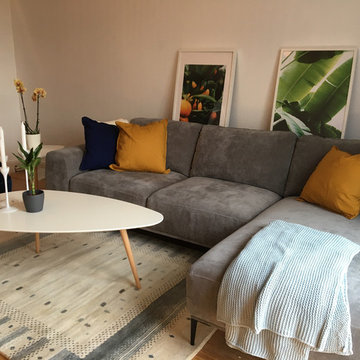お手頃価格のファミリールーム (竹フローリング、塗装フローリング) の写真
絞り込み:
資材コスト
並び替え:今日の人気順
写真 1〜20 枚目(全 297 枚)
1/4

フェニックスにあるお手頃価格の広いモダンスタイルのおしゃれなオープンリビング (ベージュの壁、竹フローリング、コーナー設置型暖炉、石材の暖炉まわり、壁掛け型テレビ、ベージュの床) の写真
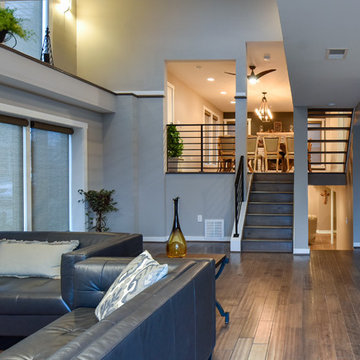
Felicia Evans Photography
ワシントンD.C.にあるお手頃価格の中くらいなトランジショナルスタイルのおしゃれなオープンリビング (グレーの壁、竹フローリング、壁掛け型テレビ、暖炉なし) の写真
ワシントンD.C.にあるお手頃価格の中くらいなトランジショナルスタイルのおしゃれなオープンリビング (グレーの壁、竹フローリング、壁掛け型テレビ、暖炉なし) の写真
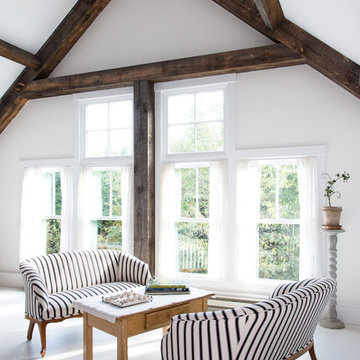
photography by Jonathan Reece
ポートランド(メイン)にあるお手頃価格の広いコンテンポラリースタイルのおしゃれなファミリールーム (白い壁、塗装フローリング、テレビなし) の写真
ポートランド(メイン)にあるお手頃価格の広いコンテンポラリースタイルのおしゃれなファミリールーム (白い壁、塗装フローリング、テレビなし) の写真

@juliettemogenet
パリにあるお手頃価格の広いコンテンポラリースタイルのおしゃれなオープンリビング (白い壁、塗装フローリング、白い床、ライブラリー、テレビなし) の写真
パリにあるお手頃価格の広いコンテンポラリースタイルのおしゃれなオープンリビング (白い壁、塗装フローリング、白い床、ライブラリー、テレビなし) の写真

This top floor sunny family room has a spacious feeling primarily thanks to the raised ceiling, whitewashed wood floors and original exposed brink fireplace wall. White is complimented by a natural bamboo hanging basket light, geometric flat weave rug and warm midcentury walnut coffee table. Accents of white ash, reed baskets and plenty of plants that add both color and texture to the modern design.
Photo: Elizabeth Lippman
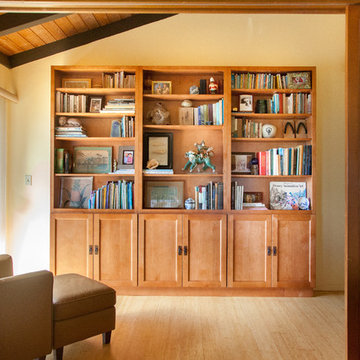
Frost Photography LLC
ハワイにあるお手頃価格の中くらいなアジアンスタイルのおしゃれなオープンリビング (ライブラリー、竹フローリング) の写真
ハワイにあるお手頃価格の中くらいなアジアンスタイルのおしゃれなオープンリビング (ライブラリー、竹フローリング) の写真
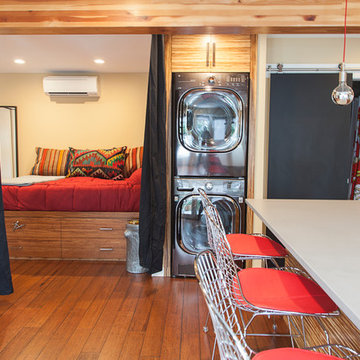
800 sqft garage conversion into ADU (accessory dwelling unit) with open plan family room downstairs and an extra living space upstairs.
pc: Shauna Intelisano
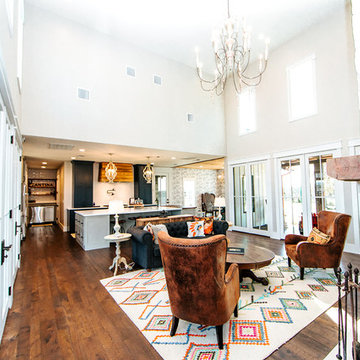
Snap Chic Photography
オースティンにあるお手頃価格の広いカントリー風のおしゃれなオープンリビング (ホームバー、グレーの壁、竹フローリング、標準型暖炉、石材の暖炉まわり、テレビなし、茶色い床) の写真
オースティンにあるお手頃価格の広いカントリー風のおしゃれなオープンリビング (ホームバー、グレーの壁、竹フローリング、標準型暖炉、石材の暖炉まわり、テレビなし、茶色い床) の写真
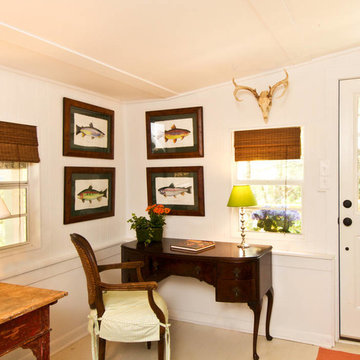
Living room desk area
アトランタにあるお手頃価格の小さなシャビーシック調のおしゃれな独立型ファミリールーム (白い壁、壁掛け型テレビ、塗装フローリング) の写真
アトランタにあるお手頃価格の小さなシャビーシック調のおしゃれな独立型ファミリールーム (白い壁、壁掛け型テレビ、塗装フローリング) の写真
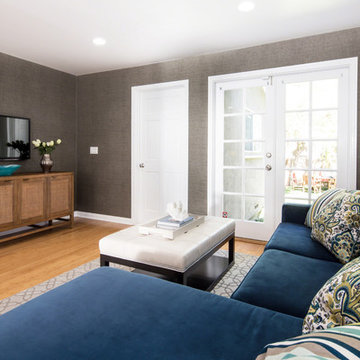
In the family room a custom sectional sofa is covered in a child (& pet!) friendly velvet microfiber. Custom leather ottoman and pillows keep it light and comfy for movie watching.
Erika Bierman Photography
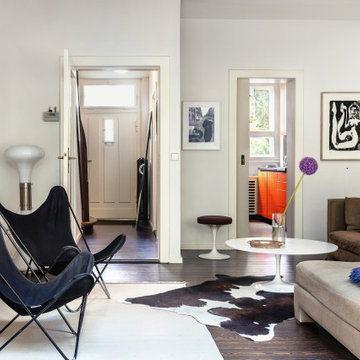
ベルリンにあるお手頃価格の小さなコンテンポラリースタイルのおしゃれなオープンリビング (白い壁、塗装フローリング、埋込式メディアウォール、黒い床) の写真
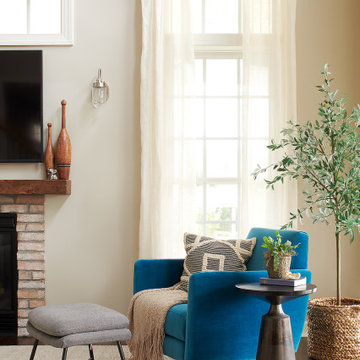
Photography Rebecca McAlpin
ニューヨークにあるお手頃価格の広いエクレクティックスタイルのおしゃれなオープンリビング (グレーの壁、竹フローリング、標準型暖炉、レンガの暖炉まわり、壁掛け型テレビ、茶色い床) の写真
ニューヨークにあるお手頃価格の広いエクレクティックスタイルのおしゃれなオープンリビング (グレーの壁、竹フローリング、標準型暖炉、レンガの暖炉まわり、壁掛け型テレビ、茶色い床) の写真
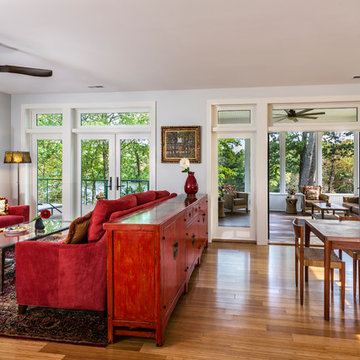
janine Lamontagne Photography
ニューヨークにあるお手頃価格の小さなトラディショナルスタイルのおしゃれなオープンリビング (竹フローリング、暖炉なし、テレビなし、茶色い床) の写真
ニューヨークにあるお手頃価格の小さなトラディショナルスタイルのおしゃれなオープンリビング (竹フローリング、暖炉なし、テレビなし、茶色い床) の写真
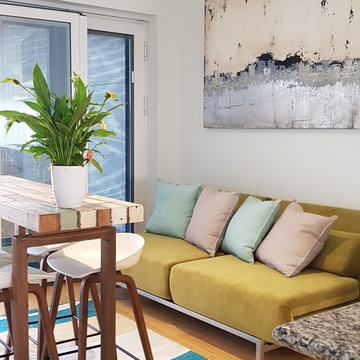
Interior Design and furniture fit-out - Despina Design
Photography - Despina Design
他の地域にあるお手頃価格の小さなビーチスタイルのおしゃれなオープンリビング (ホームバー、白い壁、竹フローリング、黄色い床) の写真
他の地域にあるお手頃価格の小さなビーチスタイルのおしゃれなオープンリビング (ホームバー、白い壁、竹フローリング、黄色い床) の写真
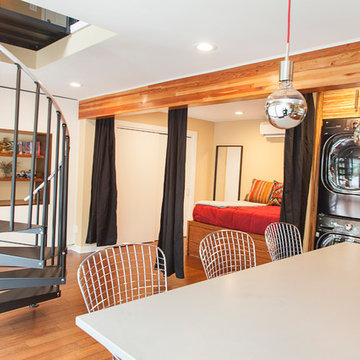
800 sqft garage conversion into ADU (accessory dwelling unit) with open plan family room downstairs and an extra living space upstairs.
pc: Shauna Intelisano
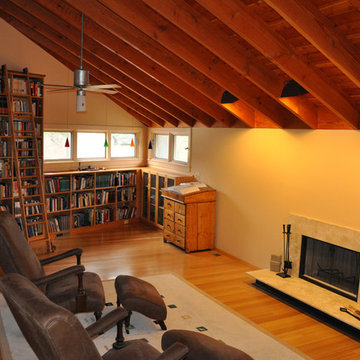
Parson Architecture
フェニックスにあるお手頃価格の広いラスティックスタイルのおしゃれなロフトリビング (ライブラリー、ベージュの壁、竹フローリング、標準型暖炉、石材の暖炉まわり、テレビなし) の写真
フェニックスにあるお手頃価格の広いラスティックスタイルのおしゃれなロフトリビング (ライブラリー、ベージュの壁、竹フローリング、標準型暖炉、石材の暖炉まわり、テレビなし) の写真

The Porch House sits perched overlooking a stretch of the Yellowstone River valley. With an expansive view of the majestic Beartooth Mountain Range and its close proximity to renowned fishing on Montana’s Stillwater River you have the beginnings of a great Montana retreat. This structural insulated panel (SIP) home effortlessly fuses its sustainable features with carefully executed design choices into a modest 1,200 square feet. The SIPs provide a robust, insulated envelope while maintaining optimal interior comfort with minimal effort during all seasons. A twenty foot vaulted ceiling and open loft plan aided by proper window and ceiling fan placement provide efficient cross and stack ventilation. A custom square spiral stair, hiding a wine cellar access at its base, opens onto a loft overlooking the vaulted living room through a glass railing with an apparent Nordic flare. The “porch” on the Porch House wraps 75% of the house affording unobstructed views in all directions. It is clad in rusted cold-rolled steel bands of varying widths with patterned steel “scales” at each gable end. The steel roof connects to a 3,600 gallon rainwater collection system in the crawlspace for site irrigation and added fire protection given the remote nature of the site. Though it is quite literally at the end of the road, the Porch House is the beginning of many new adventures for its owners.
お手頃価格のファミリールーム (竹フローリング、塗装フローリング) の写真
1
