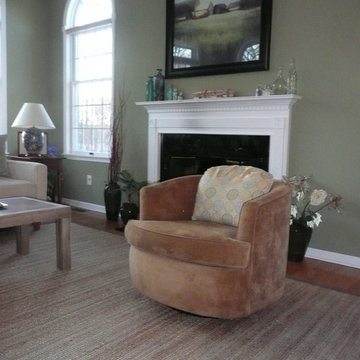お手頃価格のファミリールーム (木材の暖炉まわり、内蔵型テレビ) の写真
絞り込み:
資材コスト
並び替え:今日の人気順
写真 1〜20 枚目(全 23 枚)
1/4
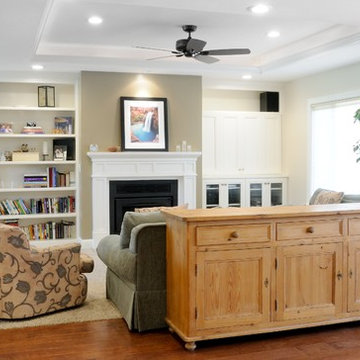
Client hired Morse Remodeling to design and construct this newly purchased home with large lot so that they could move their family with young children in. It was a full gut, addition and entire renovation of this 1960's ranch style home. The house is situated in a neighborhood which has seen many whole house upgrades and renovations. The original plan consisted of a living room, family room, and galley kitchen. These were all renovated and combined into one large open great room. A master suite addition was added to the back of the home behind the garage. A full service laundry room was added near the garage with a large walk in pantry near the kitchen. Design, Build, and Enjoy!
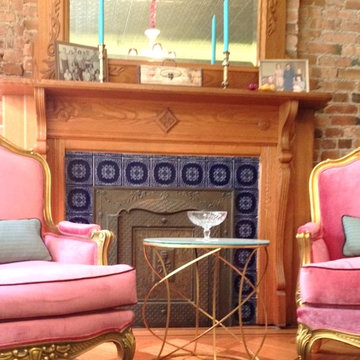
Flipping Vintage LLC
ニューヨークにあるお手頃価格の広いトラディショナルスタイルのおしゃれな独立型ファミリールーム (ライブラリー、青い壁、無垢フローリング、標準型暖炉、木材の暖炉まわり、内蔵型テレビ) の写真
ニューヨークにあるお手頃価格の広いトラディショナルスタイルのおしゃれな独立型ファミリールーム (ライブラリー、青い壁、無垢フローリング、標準型暖炉、木材の暖炉まわり、内蔵型テレビ) の写真
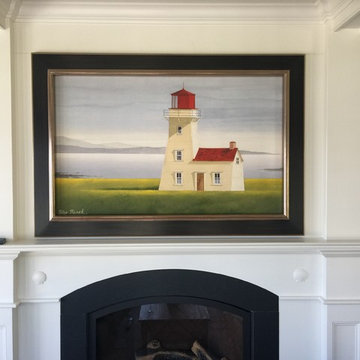
ボストンにあるお手頃価格の中くらいなトラディショナルスタイルのおしゃれな独立型ファミリールーム (白い壁、標準型暖炉、木材の暖炉まわり、内蔵型テレビ) の写真
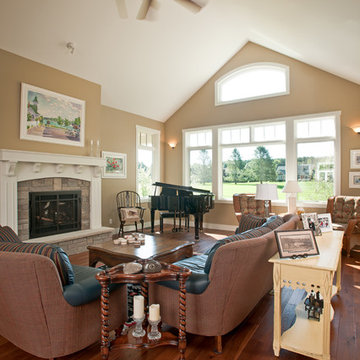
Transitional Craftsman style home with walkout lower level living, covered porches, sun room and open floor plan living. Built by Adelaine Construction, Inc. Designed by ZKE Designs. Photography by Speckman Photography.
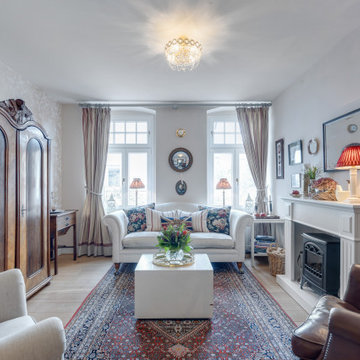
Der Fernseher wurde in einem alten Schrank versteckt. Es wurde eine Kaminumrandung mit Elektrokamin aufgestellt, um eine behagliche Atmosphäre zu erzeugen.
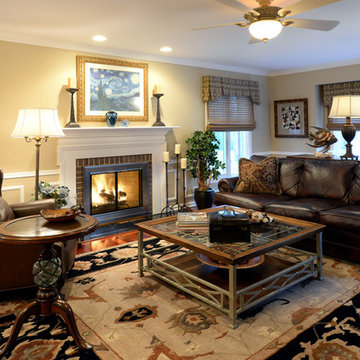
American contemporary family room with concealed TV/Media center Wood Cabinetry. Floating floor plan centered on fireplace and media center create a lively room-scape. A patterned area rug unites the furniture. The cocktail table has a leaded glass top and metal base. Decorative accents can be seen on lower shelf of table, on bar top and on either side of fireplace.
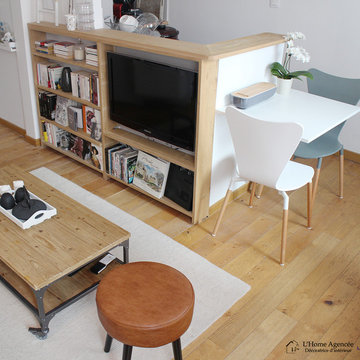
Christelle Nlele
パリにあるお手頃価格の中くらいなモダンスタイルのおしゃれなオープンリビング (ホームバー、白い壁、無垢フローリング、暖炉なし、木材の暖炉まわり、内蔵型テレビ) の写真
パリにあるお手頃価格の中くらいなモダンスタイルのおしゃれなオープンリビング (ホームバー、白い壁、無垢フローリング、暖炉なし、木材の暖炉まわり、内蔵型テレビ) の写真
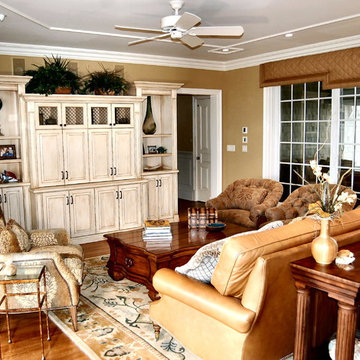
Custom built-in Fireplace surround and cabinetry house the TV and provide lots of storage with plenty of room for display and family photos. Oriental rug and cozy chairs with sumptous fabrics and pillows make this room inviting whatever the season.
Bill Beitcher and Roberta Miller
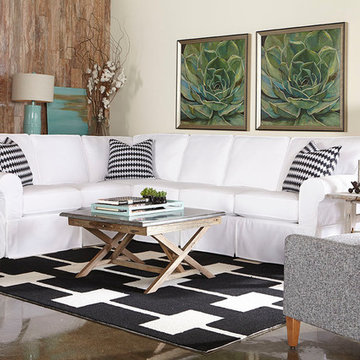
The polished concrete floors add another texture to this nature-inspired room. A white slip covered sectional fills the corner, creating a cozy place to sit and read.
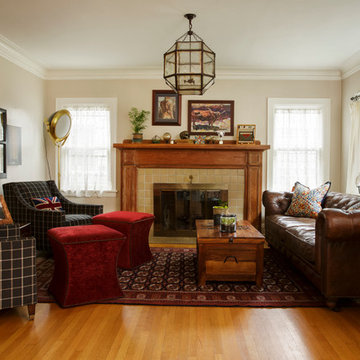
Our clients lived in the UK for several years before moving to Portland. Their living room includes a heirloom rug passed on from their father, collected art, and Union Jack details that express a space unique to their family story.
For more about Angela Todd Studios, click here: https://www.angelatoddstudios.com/
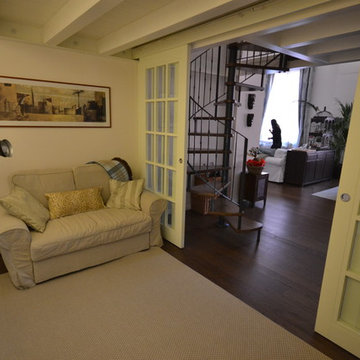
ボローニャにあるお手頃価格の広いトラディショナルスタイルのおしゃれなオープンリビング (ミュージックルーム、白い壁、濃色無垢フローリング、標準型暖炉、木材の暖炉まわり、内蔵型テレビ) の写真
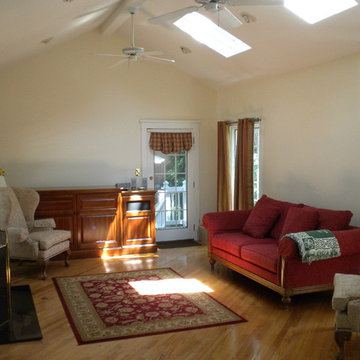
Pete Wirtz
シカゴにあるお手頃価格の小さなモダンスタイルのおしゃれなロフトリビング (ミュージックルーム、黄色い壁、淡色無垢フローリング、標準型暖炉、木材の暖炉まわり、内蔵型テレビ) の写真
シカゴにあるお手頃価格の小さなモダンスタイルのおしゃれなロフトリビング (ミュージックルーム、黄色い壁、淡色無垢フローリング、標準型暖炉、木材の暖炉まわり、内蔵型テレビ) の写真
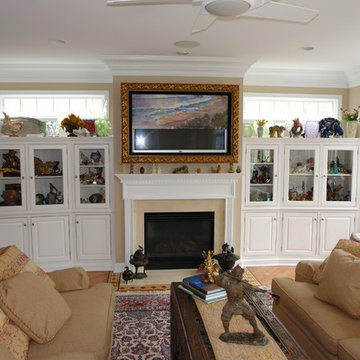
Harry Blanchard
フィラデルフィアにあるお手頃価格の広いアジアンスタイルのおしゃれなオープンリビング (ミュージックルーム、ベージュの壁、淡色無垢フローリング、標準型暖炉、木材の暖炉まわり、内蔵型テレビ) の写真
フィラデルフィアにあるお手頃価格の広いアジアンスタイルのおしゃれなオープンリビング (ミュージックルーム、ベージュの壁、淡色無垢フローリング、標準型暖炉、木材の暖炉まわり、内蔵型テレビ) の写真
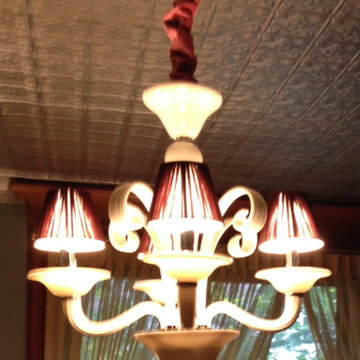
Flipping Vintage LLC
ニューヨークにあるお手頃価格の広いトラディショナルスタイルのおしゃれな独立型ファミリールーム (ライブラリー、青い壁、無垢フローリング、標準型暖炉、木材の暖炉まわり、内蔵型テレビ) の写真
ニューヨークにあるお手頃価格の広いトラディショナルスタイルのおしゃれな独立型ファミリールーム (ライブラリー、青い壁、無垢フローリング、標準型暖炉、木材の暖炉まわり、内蔵型テレビ) の写真
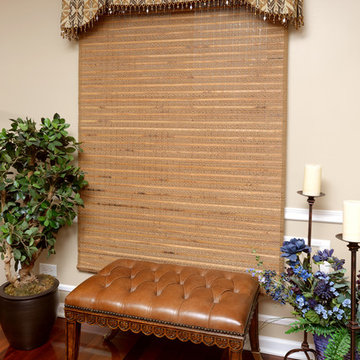
American contemporary family room with concealed TV/Media center Wood Cabinetry. Floating floor plan centered on fireplace and media center create a lively room-scape. A patterned area rug unites the furniture. The cocktail table has a leaded glass top and metal base. Decorative accents can be seen on lower shelf of table, on bar top and on either side of fireplace.
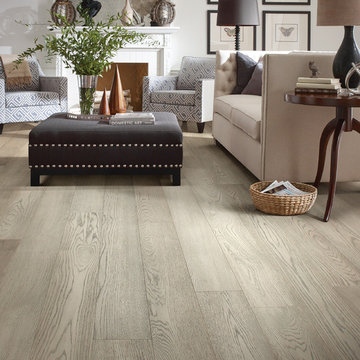
他の地域にあるお手頃価格の中くらいなミッドセンチュリースタイルのおしゃれな独立型ファミリールーム (ライブラリー、グレーの壁、淡色無垢フローリング、標準型暖炉、木材の暖炉まわり、内蔵型テレビ、グレーの床) の写真
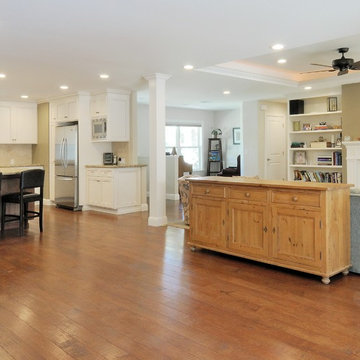
Client hired Morse Remodeling to design and construct this newly purchased home with large lot so that they could move their family with young children in. It was a full gut, addition and entire renovation of this 1960's ranch style home. The house is situated in a neighborhood which has seen many whole house upgrades and renovations. The original plan consisted of a living room, family room, and galley kitchen. These were all renovated and combined into one large open great room. A master suite addition was added to the back of the home behind the garage. A full service laundry room was added near the garage with a large walk in pantry near the kitchen. Design, Build, and Enjoy!
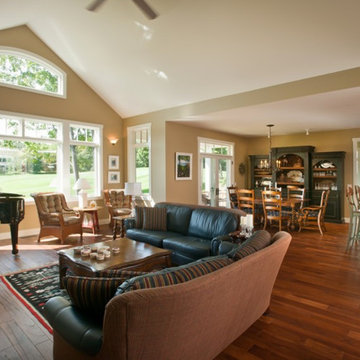
Transitional Craftsman style home with walkout lower level living, covered porches, sun room and open floor plan living. Built by Adelaine Construction, Inc. Designed by ZKE Designs. Photography by Speckman Photography.
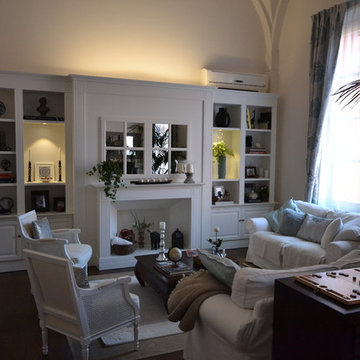
他の地域にあるお手頃価格の広いトラディショナルスタイルのおしゃれなオープンリビング (ミュージックルーム、白い壁、濃色無垢フローリング、標準型暖炉、木材の暖炉まわり、内蔵型テレビ) の写真
お手頃価格のファミリールーム (木材の暖炉まわり、内蔵型テレビ) の写真
1
