お手頃価格のファミリールーム (木材の暖炉まわり、セラミックタイルの床) の写真
絞り込み:
資材コスト
並び替え:今日の人気順
写真 1〜20 枚目(全 29 枚)
1/4

Amy Williams photography
Fun and whimsical family room & kitchen remodel. This room was custom designed for a family of 7. My client wanted a beautiful but practical space. We added lots of details such as the bead board ceiling, beams and crown molding and carved details on the fireplace.
The kitchen is full of detail and charm. Pocket door storage allows a drop zone for the kids and can easily be closed to conceal the daily mess. Beautiful fantasy brown marble counters and white marble mosaic back splash compliment the herringbone ceramic tile floor. Built-in seating opened up the space for more cabinetry in lieu of a separate dining space. This custom banquette features pattern vinyl fabric for easy cleaning.
We designed this custom TV unit to be left open for access to the equipment. The sliding barn doors allow the unit to be closed as an option, but the decorative boxes make it attractive to leave open for easy access.
The hex coffee tables allow for flexibility on movie night ensuring that each family member has a unique space of their own. And for a family of 7 a very large custom made sofa can accommodate everyone. The colorful palette of blues, whites, reds and pinks make this a happy space for the entire family to enjoy. Ceramic tile laid in a herringbone pattern is beautiful and practical for a large family. Fun DIY art made from a calendar of cities is a great focal point in the dinette area.
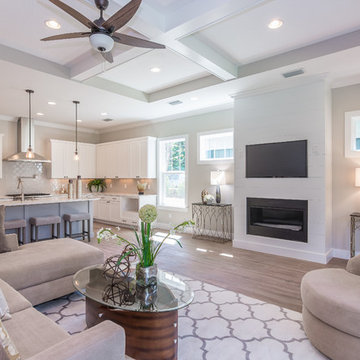
Exposed beams and a ship lap fireplace add to the modern farmhouse feel of the home.
Photography and Staging by Interior Decor by Maggie LLC.
オーランドにあるお手頃価格の広いカントリー風のおしゃれなオープンリビング (ベージュの壁、セラミックタイルの床、標準型暖炉、木材の暖炉まわり、壁掛け型テレビ、ベージュの床) の写真
オーランドにあるお手頃価格の広いカントリー風のおしゃれなオープンリビング (ベージュの壁、セラミックタイルの床、標準型暖炉、木材の暖炉まわり、壁掛け型テレビ、ベージュの床) の写真
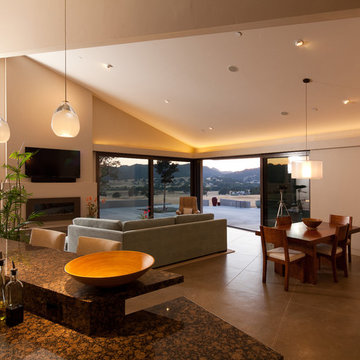
tgb
サンルイスオビスポにあるお手頃価格の中くらいなコンテンポラリースタイルのおしゃれなオープンリビング (ベージュの壁、セラミックタイルの床、横長型暖炉、木材の暖炉まわり、壁掛け型テレビ) の写真
サンルイスオビスポにあるお手頃価格の中くらいなコンテンポラリースタイルのおしゃれなオープンリビング (ベージュの壁、セラミックタイルの床、横長型暖炉、木材の暖炉まわり、壁掛け型テレビ) の写真
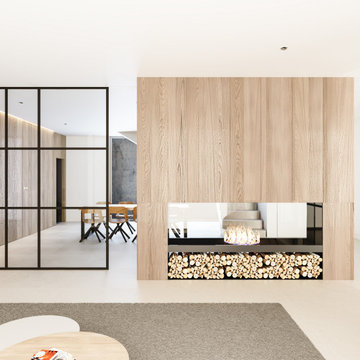
Sala de estar con chimenea
他の地域にあるお手頃価格の広い地中海スタイルのおしゃれなオープンリビング (セラミックタイルの床、両方向型暖炉、木材の暖炉まわり、テレビなし) の写真
他の地域にあるお手頃価格の広い地中海スタイルのおしゃれなオープンリビング (セラミックタイルの床、両方向型暖炉、木材の暖炉まわり、テレビなし) の写真
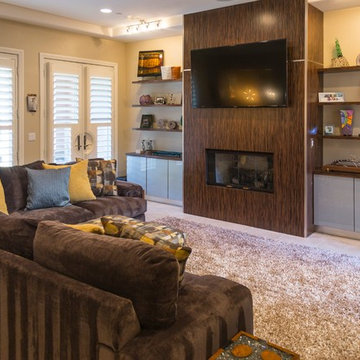
Arslan Gusengadzhiev
ラスベガスにあるお手頃価格の小さなコンテンポラリースタイルのおしゃれなファミリールーム (ベージュの壁、セラミックタイルの床、横長型暖炉、木材の暖炉まわり、埋込式メディアウォール) の写真
ラスベガスにあるお手頃価格の小さなコンテンポラリースタイルのおしゃれなファミリールーム (ベージュの壁、セラミックタイルの床、横長型暖炉、木材の暖炉まわり、埋込式メディアウォール) の写真
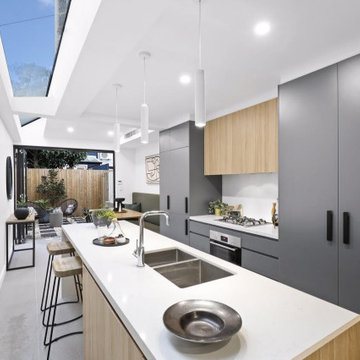
シドニーにあるお手頃価格の小さなコンテンポラリースタイルのおしゃれな独立型ファミリールーム (白い壁、セラミックタイルの床、標準型暖炉、木材の暖炉まわり、グレーの床、折り上げ天井、羽目板の壁) の写真
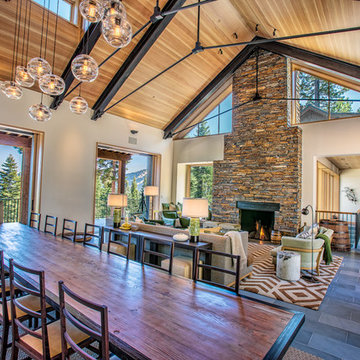
サクラメントにあるお手頃価格の広いトランジショナルスタイルのおしゃれなオープンリビング (ベージュの壁、セラミックタイルの床、標準型暖炉、木材の暖炉まわり) の写真
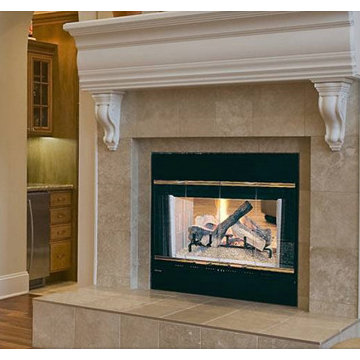
ボストンにあるお手頃価格の中くらいなトラディショナルスタイルのおしゃれなファミリールーム (ベージュの壁、セラミックタイルの床、標準型暖炉、木材の暖炉まわり) の写真
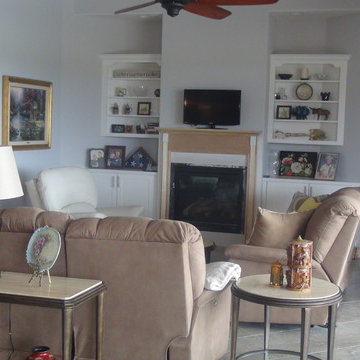
Medjool Model Family Room. Build in bookshelves and cabinets.
オーランドにあるお手頃価格の巨大なトラディショナルスタイルのおしゃれなオープンリビング (白い壁、セラミックタイルの床、標準型暖炉、木材の暖炉まわり、壁掛け型テレビ) の写真
オーランドにあるお手頃価格の巨大なトラディショナルスタイルのおしゃれなオープンリビング (白い壁、セラミックタイルの床、標準型暖炉、木材の暖炉まわり、壁掛け型テレビ) の写真
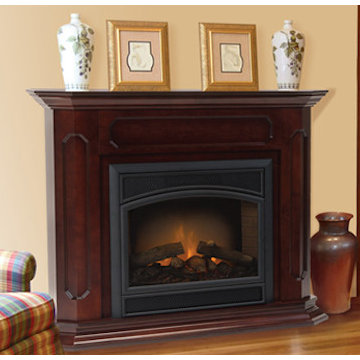
ボストンにあるお手頃価格の中くらいなトラディショナルスタイルのおしゃれなファミリールーム (ベージュの壁、セラミックタイルの床、標準型暖炉、木材の暖炉まわり) の写真
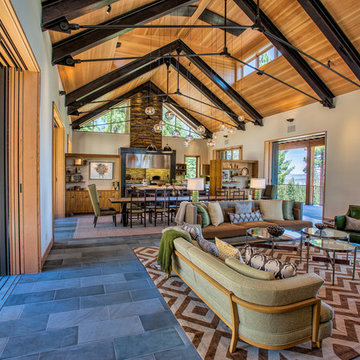
サクラメントにあるお手頃価格の広いトランジショナルスタイルのおしゃれなオープンリビング (ベージュの壁、セラミックタイルの床、標準型暖炉、木材の暖炉まわり) の写真
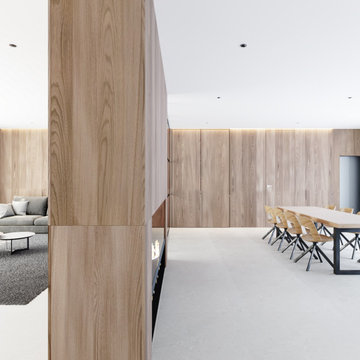
Sala de estar con chimenea
他の地域にあるお手頃価格の広い地中海スタイルのおしゃれなオープンリビング (セラミックタイルの床、両方向型暖炉、木材の暖炉まわり、テレビなし) の写真
他の地域にあるお手頃価格の広い地中海スタイルのおしゃれなオープンリビング (セラミックタイルの床、両方向型暖炉、木材の暖炉まわり、テレビなし) の写真
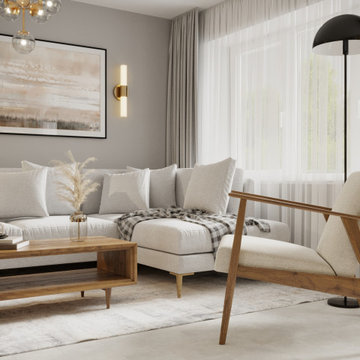
ミュンヘンにあるお手頃価格の広いコンテンポラリースタイルのおしゃれなオープンリビング (グレーの壁、セラミックタイルの床、吊り下げ式暖炉、木材の暖炉まわり、壁掛け型テレビ、ベージュの床) の写真
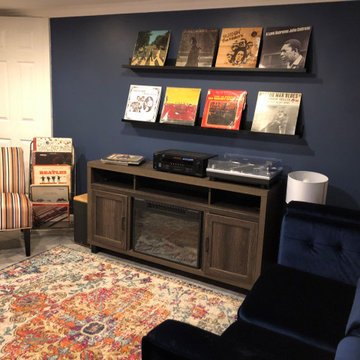
Before we were hired, this basement space was empty and not utilized. Our clients desired an area that felt grown up and they desperately wanted to claim their space. We created a fun hang out space where they could enjoy music, warm up with a new fireplace, and have a drink while the kids were sleeping or catching a movie upstairs.

Amy Williams photography
Fun and whimsical family room & kitchen remodel. This room was custom designed for a family of 7. My client wanted a beautiful but practical space. We added lots of details such as the bead board ceiling, beams and crown molding and carved details on the fireplace.
The kitchen is full of detail and charm. Pocket door storage allows a drop zone for the kids and can easily be closed to conceal the daily mess. Beautiful fantasy brown marble counters and white marble mosaic back splash compliment the herringbone ceramic tile floor. Built-in seating opened up the space for more cabinetry in lieu of a separate dining space. This custom banquette features pattern vinyl fabric for easy cleaning.
We designed this custom TV unit to be left open for access to the equipment. The sliding barn doors allow the unit to be closed as an option, but the decorative boxes make it attractive to leave open for easy access.
The hex coffee tables allow for flexibility on movie night ensuring that each family member has a unique space of their own. And for a family of 7 a very large custom made sofa can accommodate everyone. The colorful palette of blues, whites, reds and pinks make this a happy space for the entire family to enjoy. Ceramic tile laid in a herringbone pattern is beautiful and practical for a large family. Fun DIY art made from a calendar of cities is a great focal point in the dinette area.

Amy Williams photography
Fun and whimsical family room remodel. This room was custom designed for a family of 7. My client wanted a beautiful but practical space. We added lots of details such as the bead board ceiling, beams and crown molding and carved details on the fireplace.
We designed this custom TV unit to be left open for access to the equipment. The sliding barn doors allow the unit to be closed as an option, but the decorative boxes make it attractive to leave open for easy access.
The hex coffee tables allow for flexibility on movie night ensuring that each family member has a unique space of their own. And for a family of 7 a very large custom made sofa can accommodate everyone. The colorful palette of blues, whites, reds and pinks make this a happy space for the entire family to enjoy. Ceramic tile laid in a herringbone pattern is beautiful and practical for a large family.
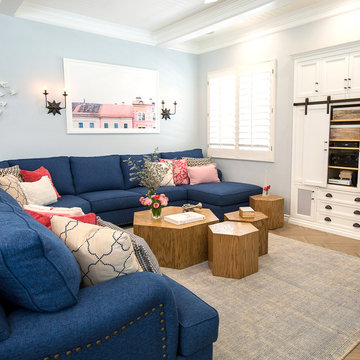
Amy Williams photography
Fun and whimsical family room remodel. This room was custom designed for a family of 7. My client wanted a beautiful but practical space. We added lots of details such as the bead board ceiling, beams and crown molding and carved details on the fireplace.
We designed this custom TV unit to be left open for access to the equipment. The sliding barn doors allow the unit to be closed as an option, but the decorative boxes make it attractive to leave open for easy access.
The hex coffee tables allow for flexibility on movie night ensuring that each family member has a unique space of their own. And for a family of 7 a very large custom made sofa can accommodate everyone. The colorful palette of blues, whites, reds and pinks make this a happy space for the entire family to enjoy. Ceramic tile laid in a herringbone pattern is beautiful and practical for a large family.
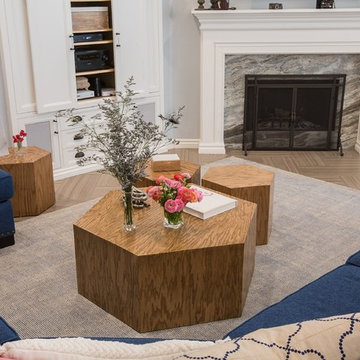
Amy Williams photography
Fun and whimsical family room & kitchen remodel. This room was custom designed for a family of 7. My client wanted a beautiful but practical space. We added lots of details such as the bead board ceiling, beams and crown molding and carved details on the fireplace.
The kitchen is full of detail and charm. Pocket door storage allows a drop zone for the kids and can easily be closed to conceal the daily mess. Beautiful fantasy brown marble counters and white marble mosaic back splash compliment the herringbone ceramic tile floor. Built-in seating opened up the space for more cabinetry in lieu of a separate dining space. This custom banquette features pattern vinyl fabric for easy cleaning.
We designed this custom TV unit to be left open for access to the equipment. The sliding barn doors allow the unit to be closed as an option, but the decorative boxes make it attractive to leave open for easy access.
The hex coffee tables allow for flexibility on movie night ensuring that each family member has a unique space of their own. And for a family of 7 a very large custom made sofa can accommodate everyone. The colorful palette of blues, whites, reds and pinks make this a happy space for the entire family to enjoy. Ceramic tile laid in a herringbone pattern is beautiful and practical for a large family. Fun DIY art made from a calendar of cities is a great focal point in the dinette area.
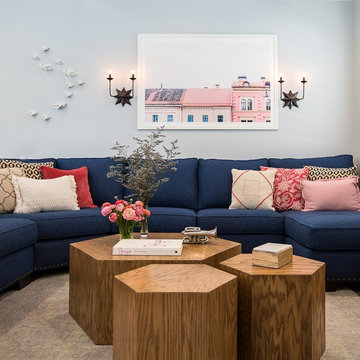
Amy Williams photography
Fun and whimsical family room remodel. This room was custom designed for a family of 7. My client wanted a beautiful but practical space. We added lots of details such as the bead board ceiling, beams and crown molding and carved details on the fireplace.
We designed this custom TV unit to be left open for access to the equipment. The sliding barn doors allow the unit to be closed as an option, but the decorative boxes make it attractive to leave open for easy access.
The hex coffee tables allow for flexibility on movie night ensuring that each family member has a unique space of their own. And for a family of 7 a very large custom made sofa can accommodate everyone. The colorful palette of blues, whites, reds and pinks make this a happy space for the entire family to enjoy. Ceramic tile laid in a herringbone pattern is beautiful and practical for a large family.
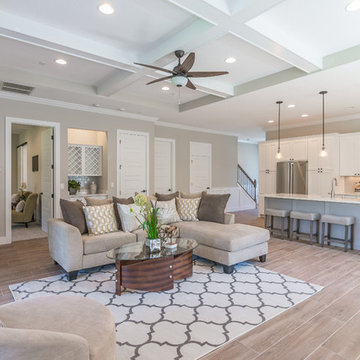
A light and bright living room with an exposed beam ceiling. The built in bar with wine storage is a practical addition to this open living space.
Photography and Staging by Interior Decor by Maggie LLC.
お手頃価格のファミリールーム (木材の暖炉まわり、セラミックタイルの床) の写真
1