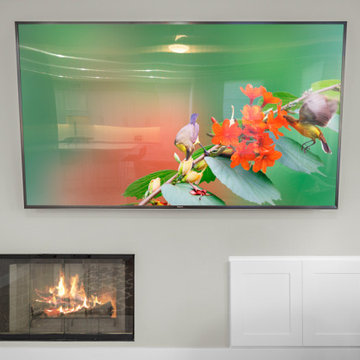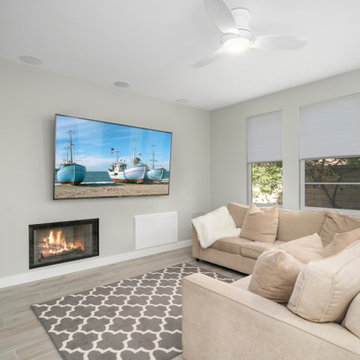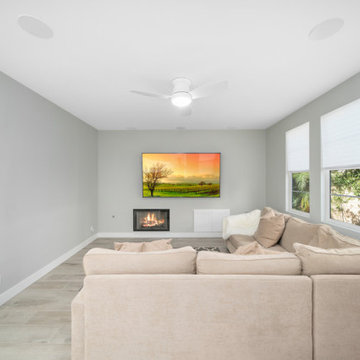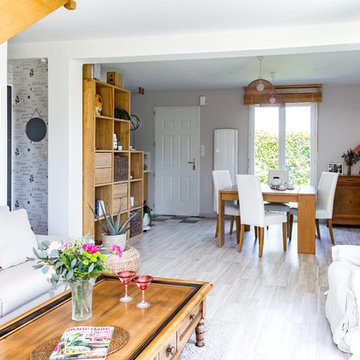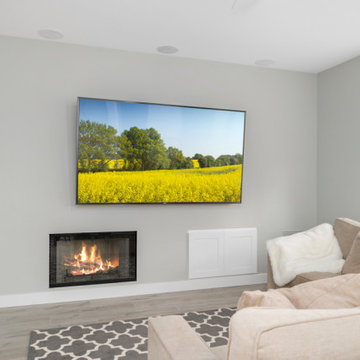お手頃価格のファミリールーム (金属の暖炉まわり、グレーの床) の写真
絞り込み:
資材コスト
並び替え:今日の人気順
写真 41〜57 枚目(全 57 枚)
1/4
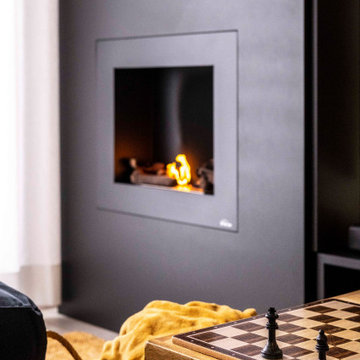
¿Qué es la arquitectura sino el escenario para desarrollar los momentos de la vida?
バルセロナにあるお手頃価格の中くらいなインダストリアルスタイルのおしゃれなロフトリビング (白い壁、ラミネートの床、薪ストーブ、金属の暖炉まわり、内蔵型テレビ、グレーの床、表し梁、レンガ壁) の写真
バルセロナにあるお手頃価格の中くらいなインダストリアルスタイルのおしゃれなロフトリビング (白い壁、ラミネートの床、薪ストーブ、金属の暖炉まわり、内蔵型テレビ、グレーの床、表し梁、レンガ壁) の写真
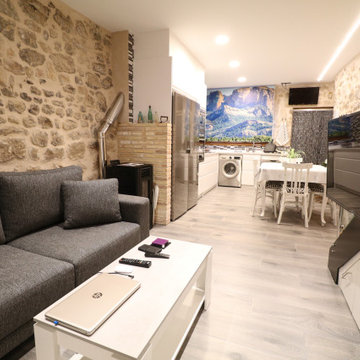
他の地域にあるお手頃価格の小さなラスティックスタイルのおしゃれなオープンリビング (ベージュの壁、セラミックタイルの床、薪ストーブ、金属の暖炉まわり、壁掛け型テレビ、グレーの床) の写真
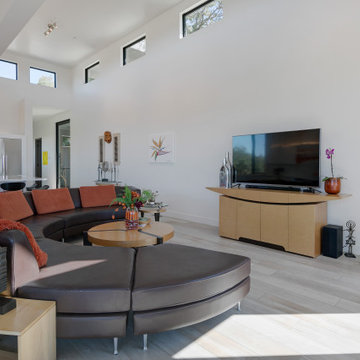
サンフランシスコにあるお手頃価格の中くらいなコンテンポラリースタイルのおしゃれなオープンリビング (白い壁、磁器タイルの床、両方向型暖炉、金属の暖炉まわり、据え置き型テレビ、グレーの床) の写真
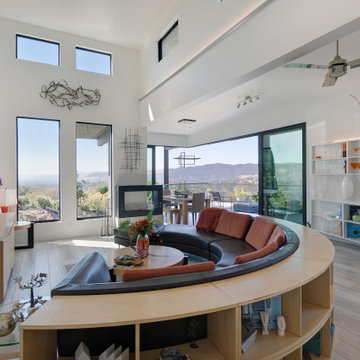
サンフランシスコにあるお手頃価格の中くらいなコンテンポラリースタイルのおしゃれなオープンリビング (白い壁、磁器タイルの床、両方向型暖炉、金属の暖炉まわり、据え置き型テレビ、グレーの床) の写真
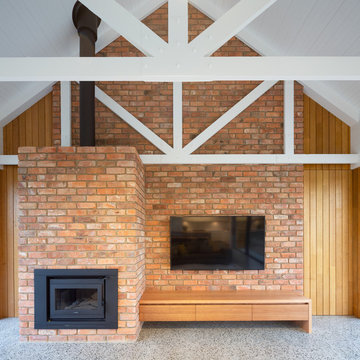
Thomas Ryan
ホバートにあるお手頃価格の中くらいなカントリー風のおしゃれなオープンリビング (ベージュの壁、コンクリートの床、標準型暖炉、金属の暖炉まわり、壁掛け型テレビ、グレーの床) の写真
ホバートにあるお手頃価格の中くらいなカントリー風のおしゃれなオープンリビング (ベージュの壁、コンクリートの床、標準型暖炉、金属の暖炉まわり、壁掛け型テレビ、グレーの床) の写真
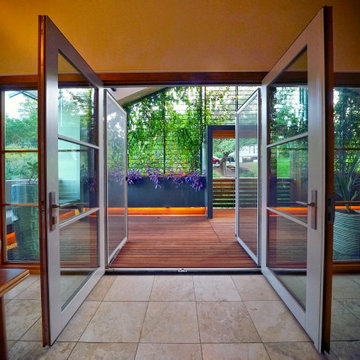
Inspired by their Costa Rican adventures, the owners decided on a combination french door with screen doors. These open the Family Room onto the new private, shaded deck space.
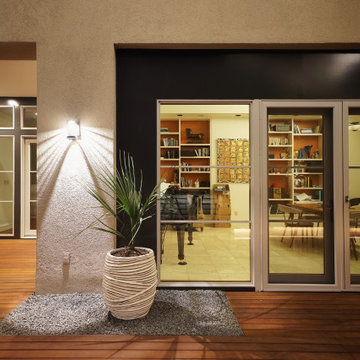
Inspired by their Costa Rican adventures, the owners decided on a combination french door with screen doors. These open the Family Room onto the new private, shaded deck space.
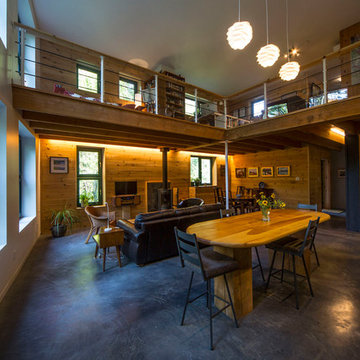
For this project, the goals were straight forward - a low energy, low maintenance home that would allow the "60 something couple” time and money to enjoy all their interests. Accessibility was also important since this is likely their last home. In the end the style is minimalist, but the raw, natural materials add texture that give the home a warm, inviting feeling.
The home has R-67.5 walls, R-90 in the attic, is extremely air tight (0.4 ACH) and is oriented to work with the sun throughout the year. As a result, operating costs of the home are minimal. The HVAC systems were chosen to work efficiently, but not to be complicated. They were designed to perform to the highest standards, but be simple enough for the owners to understand and manage.
The owners spend a lot of time camping and traveling and wanted the home to capture the same feeling of freedom that the outdoors offers. The spaces are practical, easy to keep clean and designed to create a free flowing space that opens up to nature beyond the large triple glazed Passive House windows. Built-in cubbies and shelving help keep everything organized and there is no wasted space in the house - Enough space for yoga, visiting family, relaxing, sculling boats and two home offices.
The most frequent comment of visitors is how relaxed they feel. This is a result of the unique connection to nature, the abundance of natural materials, great air quality, and the play of light throughout the house.
The exterior of the house is simple, but a striking reflection of the local farming environment. The materials are low maintenance, as is the landscaping. The siting of the home combined with the natural landscaping gives privacy and encourages the residents to feel close to local flora and fauna.
Photo Credit: Leon T. Switzer/Front Page Media Group
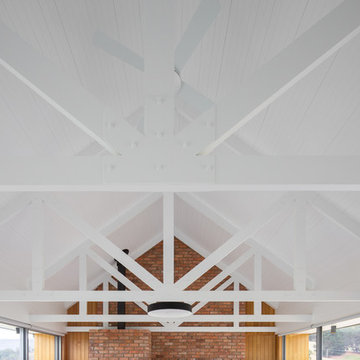
Thomas Ryan
ホバートにあるお手頃価格の中くらいなカントリー風のおしゃれなオープンリビング (ベージュの壁、コンクリートの床、標準型暖炉、金属の暖炉まわり、壁掛け型テレビ、グレーの床) の写真
ホバートにあるお手頃価格の中くらいなカントリー風のおしゃれなオープンリビング (ベージュの壁、コンクリートの床、標準型暖炉、金属の暖炉まわり、壁掛け型テレビ、グレーの床) の写真
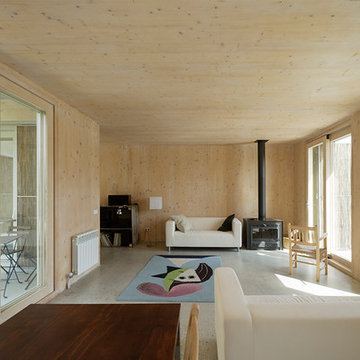
Vista interior de la sala de estar. Fotografía: Lourdes Jansana.
バルセロナにあるお手頃価格の中くらいなコンテンポラリースタイルのおしゃれなオープンリビング (コンクリートの床、標準型暖炉、金属の暖炉まわり、テレビなし、グレーの床) の写真
バルセロナにあるお手頃価格の中くらいなコンテンポラリースタイルのおしゃれなオープンリビング (コンクリートの床、標準型暖炉、金属の暖炉まわり、テレビなし、グレーの床) の写真
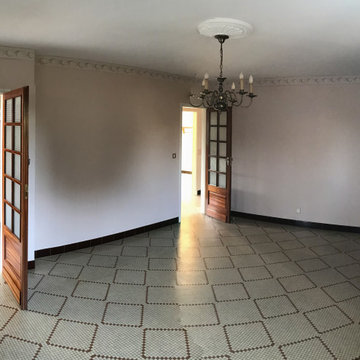
Photo de l'état des lieux,
Photo réalisée lors de la prise de cote de l'état des lieux. L'espace est subdivisé par de petites pièces. Le projet vise a ouvrir les espaces et donner de la lumière dans la maison.
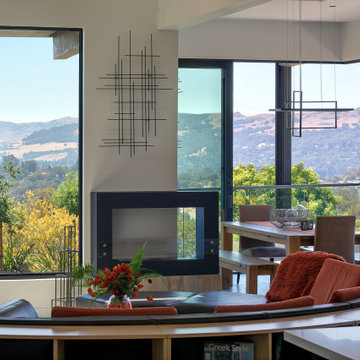
サンフランシスコにあるお手頃価格の中くらいなコンテンポラリースタイルのおしゃれなオープンリビング (白い壁、磁器タイルの床、両方向型暖炉、金属の暖炉まわり、据え置き型テレビ、グレーの床) の写真
お手頃価格のファミリールーム (金属の暖炉まわり、グレーの床) の写真
3
