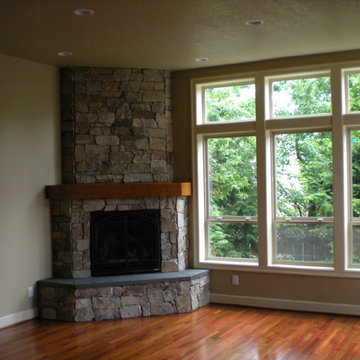お手頃価格のファミリールーム (コンクリートの暖炉まわり、石材の暖炉まわり、茶色い床) の写真
絞り込み:
資材コスト
並び替え:今日の人気順
写真 1〜20 枚目(全 1,523 枚)
1/5

シカゴにあるお手頃価格の中くらいなトランジショナルスタイルのおしゃれなオープンリビング (ベージュの壁、無垢フローリング、標準型暖炉、石材の暖炉まわり、壁掛け型テレビ、茶色い床) の写真

ニューヨークにあるお手頃価格のトランジショナルスタイルのおしゃれな独立型ファミリールーム (白い壁、無垢フローリング、標準型暖炉、石材の暖炉まわり、埋込式メディアウォール、茶色い床) の写真

The family room updates included replacing the existing brick fireplace with natural stone and adding a custom floating mantel, installing a gorgeous coffered ceiling and re-configuring the built- ins.

Photos by Tad Davis Photography
ローリーにあるお手頃価格の広いトランジショナルスタイルのおしゃれなオープンリビング (無垢フローリング、標準型暖炉、石材の暖炉まわり、壁掛け型テレビ、茶色い床、グレーの壁) の写真
ローリーにあるお手頃価格の広いトランジショナルスタイルのおしゃれなオープンリビング (無垢フローリング、標準型暖炉、石材の暖炉まわり、壁掛け型テレビ、茶色い床、グレーの壁) の写真

We replaced the brick with a Tuscan-colored stacked stone and added a wood mantel; the television was built-in to the stacked stone and framed out for a custom look. This created an updated design scheme for the room and a focal point. We also removed an entry wall on the east side of the home, and a wet bar near the back of the living area. This had an immediate impact on the brightness of the room and allowed for more natural light and a more open, airy feel, as well as increased square footage of the space. We followed up by updating the paint color to lighten the room, while also creating a natural flow into the remaining rooms of this first-floor, open floor plan.
After removing the brick underneath the shelving units, we added a bench storage unit and closed cabinetry for storage. The back walls were finalized with a white shiplap wall treatment to brighten the space and wood shelving for accessories. On the left side of the fireplace, we added a single floating wood shelf to highlight and display the sword.
The popcorn ceiling was scraped and replaced with a cleaner look, and the wood beams were stained to match the new mantle and floating shelves. The updated ceiling and beams created another dramatic focal point in the room, drawing the eye upward, and creating an open, spacious feel to the room. The room was finalized by removing the existing ceiling fan and replacing it with a rustic, two-toned, four-light chandelier in a distressed weathered oak finish on an iron metal frame.
Photo Credit: Nina Leone Photography

Our clients asked us to create flow in this large family home. We made sure every room related to one another by using a common color palette. Challenging window placements were dressed with beautiful decorative grilles that added contrast to a light palette.
Photo: Jenn Verrier Photography
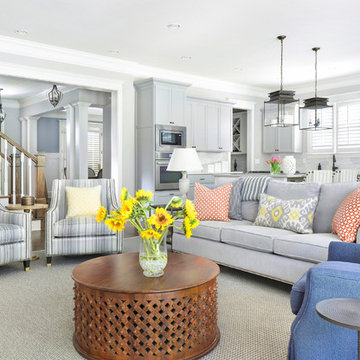
This open space was turned into a perfect area for entertaining. a few punches of color makes for a vibrant, fun space. An indoor/outdoor rug is a breeze for busy families. Photo by: Melodie Hayes

ソルトレイクシティにあるお手頃価格の広いトラディショナルスタイルのおしゃれなオープンリビング (グレーの壁、淡色無垢フローリング、標準型暖炉、石材の暖炉まわり、壁掛け型テレビ、茶色い床) の写真

This two story stacked stone fireplace with reclaimed wooden mantle is the focal point of the open room. It's commanding presence was the inspiration for the rustic yet modern furnishings and art.

サンフランシスコにあるお手頃価格の中くらいなコンテンポラリースタイルのおしゃれなオープンリビング (ベージュの壁、無垢フローリング、標準型暖炉、コンクリートの暖炉まわり、埋込式メディアウォール、茶色い床、茶色いソファ) の写真
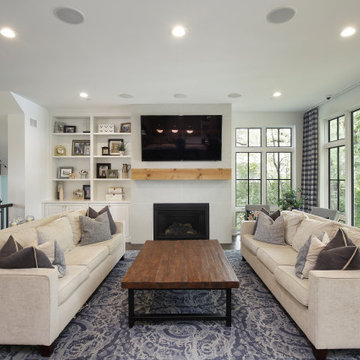
シカゴにあるお手頃価格の広いトラディショナルスタイルのおしゃれなオープンリビング (白い壁、濃色無垢フローリング、標準型暖炉、石材の暖炉まわり、壁掛け型テレビ、茶色い床) の写真
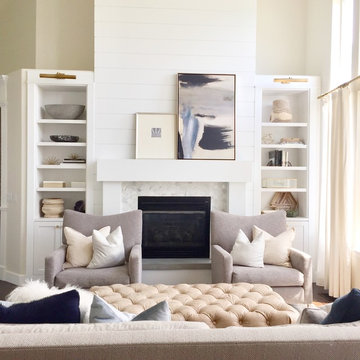
Contemporary, Transitional... whatever you'd like call it, it became a much needed happily ever after.
ソルトレイクシティにあるお手頃価格の巨大なトランジショナルスタイルのおしゃれなオープンリビング (無垢フローリング、標準型暖炉、石材の暖炉まわり、テレビなし、茶色い床) の写真
ソルトレイクシティにあるお手頃価格の巨大なトランジショナルスタイルのおしゃれなオープンリビング (無垢フローリング、標準型暖炉、石材の暖炉まわり、テレビなし、茶色い床) の写真
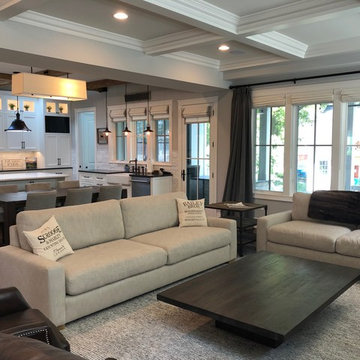
Open family room into the kitchen. Coffered ceilings, wooden beams in the kitchen and beautiful hard wood.
Photo Credit: Meyer Design
シカゴにあるお手頃価格の広いカントリー風のおしゃれなオープンリビング (グレーの壁、壁掛け型テレビ、濃色無垢フローリング、横長型暖炉、石材の暖炉まわり、茶色い床) の写真
シカゴにあるお手頃価格の広いカントリー風のおしゃれなオープンリビング (グレーの壁、壁掛け型テレビ、濃色無垢フローリング、横長型暖炉、石材の暖炉まわり、茶色い床) の写真
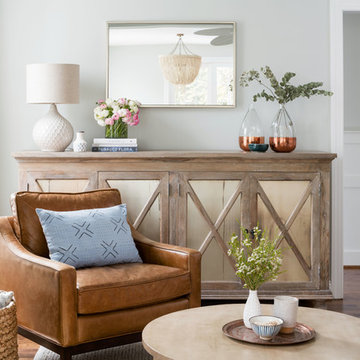
Jon Friedrich Photography
フィラデルフィアにあるお手頃価格の中くらいなトランジショナルスタイルのおしゃれなオープンリビング (グレーの壁、無垢フローリング、標準型暖炉、石材の暖炉まわり、壁掛け型テレビ、茶色い床) の写真
フィラデルフィアにあるお手頃価格の中くらいなトランジショナルスタイルのおしゃれなオープンリビング (グレーの壁、無垢フローリング、標準型暖炉、石材の暖炉まわり、壁掛け型テレビ、茶色い床) の写真
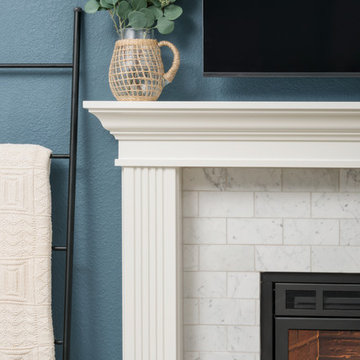
Photo by Exceptional Frames
サンフランシスコにあるお手頃価格の中くらいなトラディショナルスタイルのおしゃれなファミリールーム (青い壁、濃色無垢フローリング、標準型暖炉、石材の暖炉まわり、壁掛け型テレビ、茶色い床) の写真
サンフランシスコにあるお手頃価格の中くらいなトラディショナルスタイルのおしゃれなファミリールーム (青い壁、濃色無垢フローリング、標準型暖炉、石材の暖炉まわり、壁掛け型テレビ、茶色い床) の写真
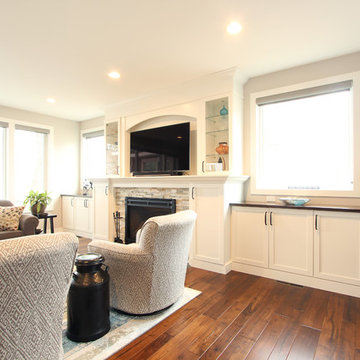
White cabinets were built in surrounding this fireplace. Base cabinets are designed at two levels. On top of the fireplace mantle there are two glass cabinets that are connected by an arched valance. A shallow recess was designed for a flat screen TV. The glass cabinets feature glass shelves.
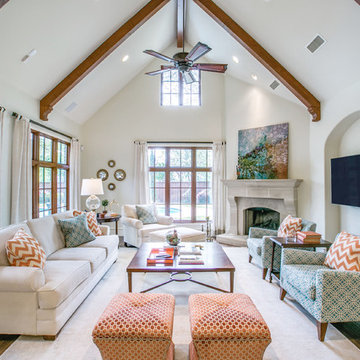
Designing our clients’ space in Alta Vista, the concept was to accentuate the room’s architectural beauty while infusing pattern and color to pull in the natural splendor of the outdoors. We incorporated bold colors, loved by our clients, pairing them with neutral tones to create balance. Each element packs a punch individually yet allows the eye to cohesively perceive one space. This inviting room emits warmth and comfort for all seasons and entertaining occasions.

Photo by Exceptional Frames
サンフランシスコにあるお手頃価格の中くらいなトラディショナルスタイルのおしゃれなファミリールーム (青い壁、濃色無垢フローリング、標準型暖炉、石材の暖炉まわり、壁掛け型テレビ、茶色い床) の写真
サンフランシスコにあるお手頃価格の中くらいなトラディショナルスタイルのおしゃれなファミリールーム (青い壁、濃色無垢フローリング、標準型暖炉、石材の暖炉まわり、壁掛け型テレビ、茶色い床) の写真

The interior of this Bucks County home features a modern take on French country and carries the blue and white theme across from the rest of the first floor. To improve circulation, doors at the front became windows. White custom built-ins maximize storage for games and firewood. Heavy wood beams used to weigh this room down but painting them white uplifts the space while retaining the architectural character.
お手頃価格のファミリールーム (コンクリートの暖炉まわり、石材の暖炉まわり、茶色い床) の写真
1
