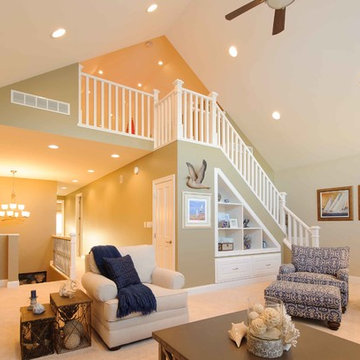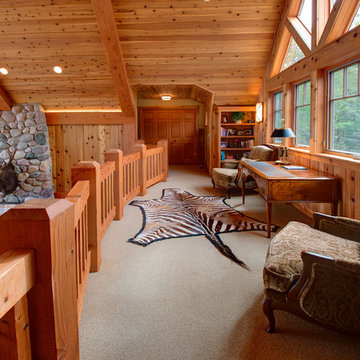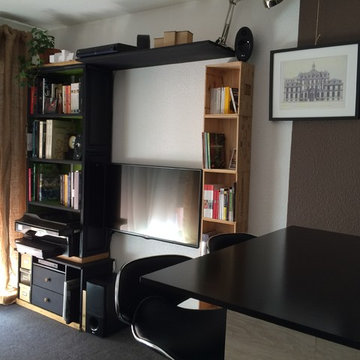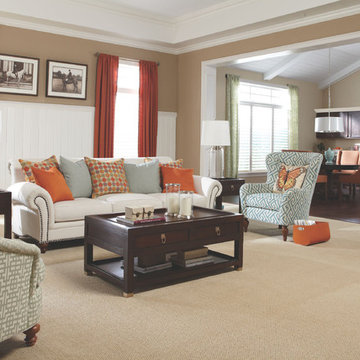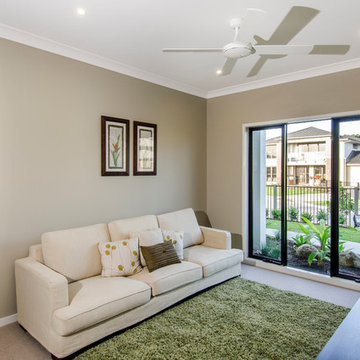お手頃価格のファミリールーム (暖炉なし、カーペット敷き、茶色い壁) の写真
絞り込み:
資材コスト
並び替え:今日の人気順
写真 1〜20 枚目(全 36 枚)
1/5

Paint by Sherwin Williams
Body Color - Wool Skein - SW 6148
Flex Suite Color - Universal Khaki - SW 6150
Downstairs Guest Suite Color - Silvermist - SW 7621
Downstairs Media Room Color - Quiver Tan - SW 6151
Exposed Beams & Banister Stain - Northwood Cabinets - Custom Truffle Stain
Gas Fireplace by Heat & Glo
Flooring & Tile by Macadam Floor & Design
Hardwood by Shaw Floors
Hardwood Product Kingston Oak in Tapestry
Carpet Products by Dream Weaver Carpet
Main Level Carpet Cosmopolitan in Iron Frost
Downstairs Carpet Santa Monica in White Orchid
Kitchen Backsplash by Z Tile & Stone
Tile Product - Textile in Ivory
Kitchen Backsplash Mosaic Accent by Glazzio Tiles
Tile Product - Versailles Series in Dusty Trail Arabesque Mosaic
Sinks by Decolav
Slab Countertops by Wall to Wall Stone Corp
Main Level Granite Product Colonial Cream
Downstairs Quartz Product True North Silver Shimmer
Windows by Milgard Windows & Doors
Window Product Style Line® Series
Window Supplier Troyco - Window & Door
Window Treatments by Budget Blinds
Lighting by Destination Lighting
Interior Design by Creative Interiors & Design
Custom Cabinetry & Storage by Northwood Cabinets
Customized & Built by Cascade West Development
Photography by ExposioHDR Portland
Original Plans by Alan Mascord Design Associates
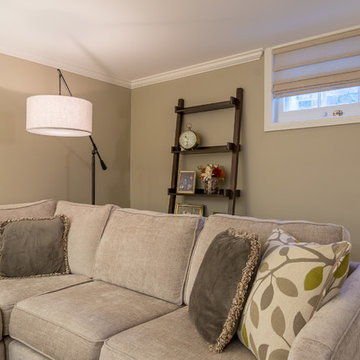
Beau Meyer Photography
他の地域にあるお手頃価格の中くらいなトラディショナルスタイルのおしゃれな独立型ファミリールーム (茶色い壁、カーペット敷き、暖炉なし、マルチカラーの床) の写真
他の地域にあるお手頃価格の中くらいなトラディショナルスタイルのおしゃれな独立型ファミリールーム (茶色い壁、カーペット敷き、暖炉なし、マルチカラーの床) の写真
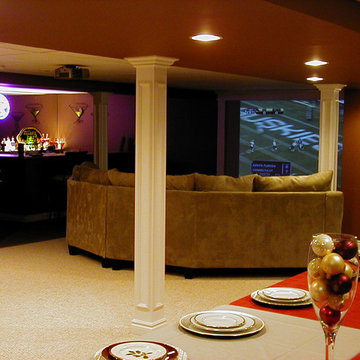
デトロイトにあるお手頃価格の中くらいなトランジショナルスタイルのおしゃれなオープンリビング (ゲームルーム、茶色い壁、カーペット敷き、暖炉なし、壁掛け型テレビ) の写真

THEME There are two priorities in this
room: Hockey (in this case, Washington
Capitals hockey) and FUN.
FOCUS The room is broken into two
main sections (one for kids and one
for adults); and divided by authentic
hockey boards, complete with yellow
kickplates and half-inch plexiglass. Like
a true hockey arena, the room pays
homage to star players with two fully
autographed team jerseys preserved in
cases, as well as team logos positioned
throughout the room on custom-made
pillows, accessories and the floor.
The back half of the room is made just
for kids. Swings, a dart board, a ball
pit, a stage and a hidden playhouse
under the stairs ensure fun for all.
STORAGE A large storage unit at
the rear of the room makes use of an
odd-shaped nook, adds support and
accommodates large shelves, toys and
boxes. Storage space is cleverly placed
near the ballpit, and will eventually
transition into a full storage area once
the pit is no longer needed. The back
side of the hockey boards hold two
small refrigerators (one for adults and
one for kids), as well as the base for the
audio system.
GROWTH The front half of the room
lasts as long as the family’s love for the
team. The back half of the room grows
with the children, and eventually will
provide a useable, wide open space as
well as storage.
SAFETY A plexiglass wall separates the
two main areas of the room, minimizing
the noise created by kids playing and
hockey fans cheering. It also protects
the big screen TV from balls, pucks and
other play objects that occasionally fly
by. The ballpit door has a double safety
lock to ensure supervised use.
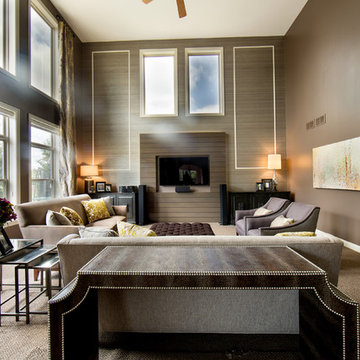
Two Story Family Room - Custom Feature Wall with Wood Plank TV Surround Detail, Wallcovering and Trim Details, Storage Cabinets, Two Sofas, Accent Chairs, and Ottoman, Sofa Table, and Nesting Tables. Floor to Ceiling Panel Window Treatments.
Photo Credit: Robb Davidson Photography
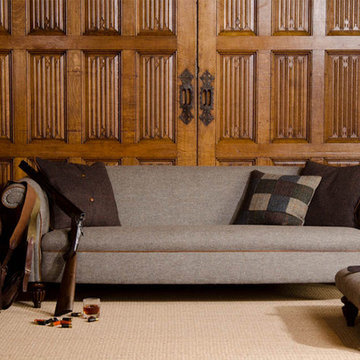
他の地域にあるお手頃価格の中くらいなミッドセンチュリースタイルのおしゃれなオープンリビング (ライブラリー、茶色い壁、カーペット敷き、暖炉なし、レンガの暖炉まわり、テレビなし、ベージュの床) の写真
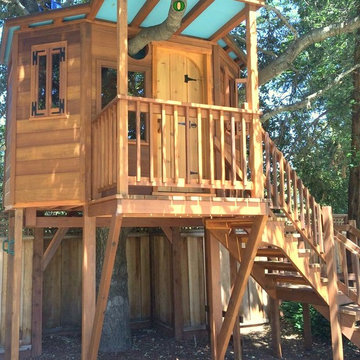
John Lionheart
サンフランシスコにあるお手頃価格の中くらいなラスティックスタイルのおしゃれな独立型ファミリールーム (茶色い壁、カーペット敷き、暖炉なし、テレビなし) の写真
サンフランシスコにあるお手頃価格の中くらいなラスティックスタイルのおしゃれな独立型ファミリールーム (茶色い壁、カーペット敷き、暖炉なし、テレビなし) の写真
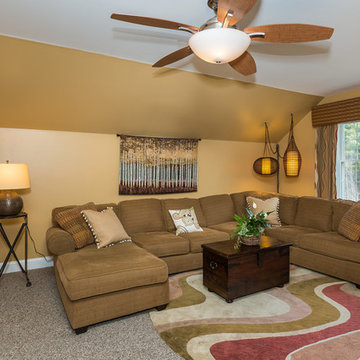
ボストンにあるお手頃価格の中くらいなトランジショナルスタイルのおしゃれな独立型ファミリールーム (茶色い壁、カーペット敷き、暖炉なし、据え置き型テレビ) の写真
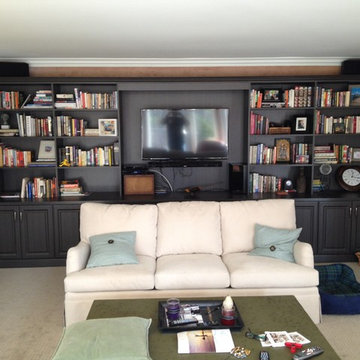
デトロイトにあるお手頃価格の中くらいなトラディショナルスタイルのおしゃれな独立型ファミリールーム (ライブラリー、茶色い壁、カーペット敷き、暖炉なし、埋込式メディアウォール、ベージュの床) の写真
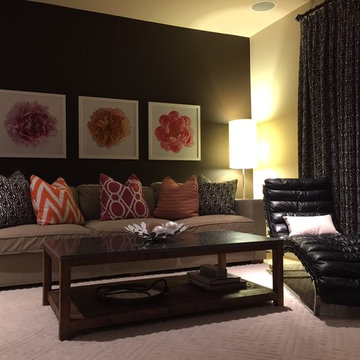
Jennifer Cheng
オレンジカウンティにあるお手頃価格の中くらいなモダンスタイルのおしゃれなオープンリビング (ゲームルーム、茶色い壁、カーペット敷き、暖炉なし、壁掛け型テレビ) の写真
オレンジカウンティにあるお手頃価格の中くらいなモダンスタイルのおしゃれなオープンリビング (ゲームルーム、茶色い壁、カーペット敷き、暖炉なし、壁掛け型テレビ) の写真
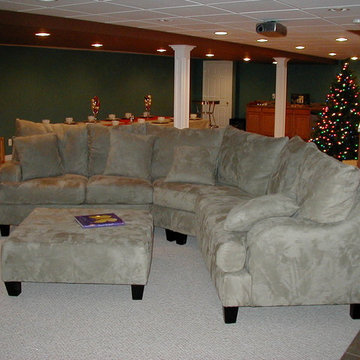
デトロイトにあるお手頃価格の中くらいなトランジショナルスタイルのおしゃれなオープンリビング (ゲームルーム、茶色い壁、カーペット敷き、暖炉なし、壁掛け型テレビ) の写真
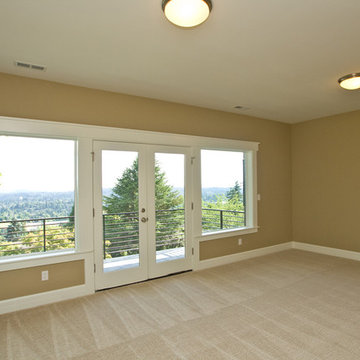
ポートランドにあるお手頃価格の広いモダンスタイルのおしゃれな独立型ファミリールーム (茶色い壁、カーペット敷き、暖炉なし) の写真
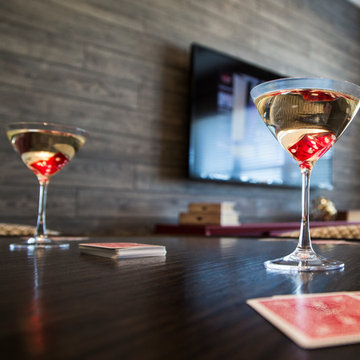
What home wouldn't be better with a game room? Movie and card game nights can create family traditions for years to come.
Yes, you can make those ice cubes (use cranberry juice and have a cosmo - http://www.wineenthusiast.com/dice-and-diamond-chills.asp)
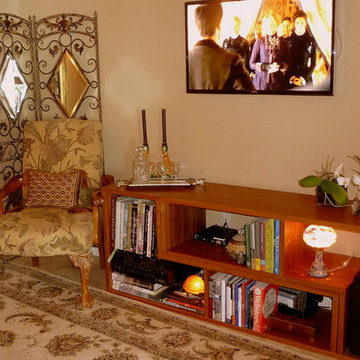
In designing a library/extra bedroom, organization is key. A wall mounted TV uses zero floor space, and compact shelving holds AV components, books, and additional lighting for atmosphere. A sleep sofa is opposite. This room is wonderful for small group gatherings. Photo by Robin Lechner Designs
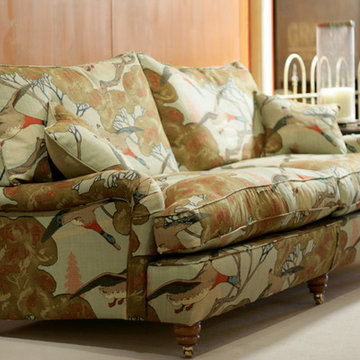
他の地域にあるお手頃価格の中くらいなミッドセンチュリースタイルのおしゃれなオープンリビング (ライブラリー、茶色い壁、カーペット敷き、暖炉なし、レンガの暖炉まわり、テレビなし、ベージュの床) の写真
お手頃価格のファミリールーム (暖炉なし、カーペット敷き、茶色い壁) の写真
1
