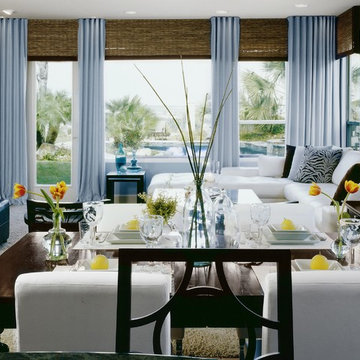お手頃価格の広いファミリールーム (コーナー設置型暖炉、全タイプの暖炉まわり) の写真
絞り込み:
資材コスト
並び替え:今日の人気順
写真 1〜20 枚目(全 237 枚)
1/5

Amy Williams photography
Fun and whimsical family room remodel. This room was custom designed for a family of 7. My client wanted a beautiful but practical space. We added lots of details such as the bead board ceiling, beams and crown molding and carved details on the fireplace.
We designed this custom TV unit to be left open for access to the equipment. The sliding barn doors allow the unit to be closed as an option, but the decorative boxes make it attractive to leave open for easy access.
The hex coffee tables allow for flexibility on movie night ensuring that each family member has a unique space of their own. And for a family of 7 a very large custom made sofa can accommodate everyone. The colorful palette of blues, whites, reds and pinks make this a happy space for the entire family to enjoy. Ceramic tile laid in a herringbone pattern is beautiful and practical for a large family.
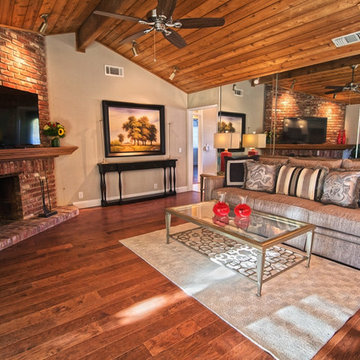
サクラメントにあるお手頃価格の広いトランジショナルスタイルのおしゃれなオープンリビング (グレーの壁、無垢フローリング、コーナー設置型暖炉、レンガの暖炉まわり、壁掛け型テレビ、茶色い床) の写真
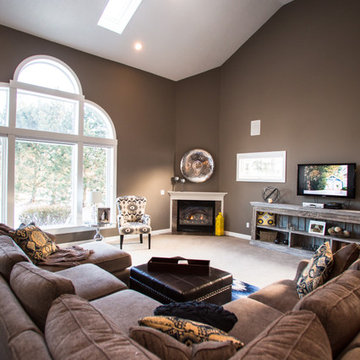
This large family great room feels cozy with this deep greige (gray-beige) paint color.
The large sectional seats all of your friends!
Photographer: Leslie Farinacci
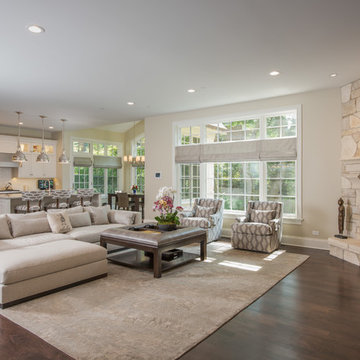
シカゴにあるお手頃価格の広いトラディショナルスタイルのおしゃれなオープンリビング (茶色い壁、濃色無垢フローリング、コーナー設置型暖炉、石材の暖炉まわり、壁掛け型テレビ、茶色い床) の写真
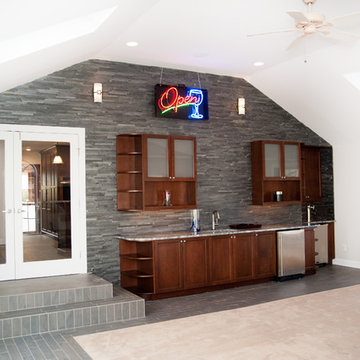
A back corner view of the wall adjacent to the kitchen. This wall was moved and reframed two feet closer to the rear to make the kitchen space larger
ニューヨークにあるお手頃価格の広いコンテンポラリースタイルのおしゃれなオープンリビング (ゲームルーム、白い壁、カーペット敷き、コーナー設置型暖炉、タイルの暖炉まわり、壁掛け型テレビ) の写真
ニューヨークにあるお手頃価格の広いコンテンポラリースタイルのおしゃれなオープンリビング (ゲームルーム、白い壁、カーペット敷き、コーナー設置型暖炉、タイルの暖炉まわり、壁掛け型テレビ) の写真
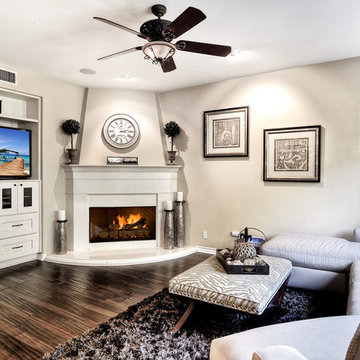
ロサンゼルスにあるお手頃価格の広いコンテンポラリースタイルのおしゃれなファミリールーム (ベージュの壁、無垢フローリング、コーナー設置型暖炉、漆喰の暖炉まわり、壁掛け型テレビ、茶色い床) の写真
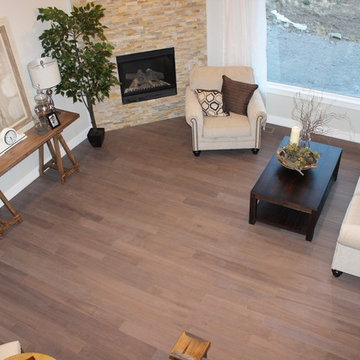
ソルトレイクシティにあるお手頃価格の広いトラディショナルスタイルのおしゃれなオープンリビング (ベージュの壁、無垢フローリング、コーナー設置型暖炉、レンガの暖炉まわり、壁掛け型テレビ) の写真
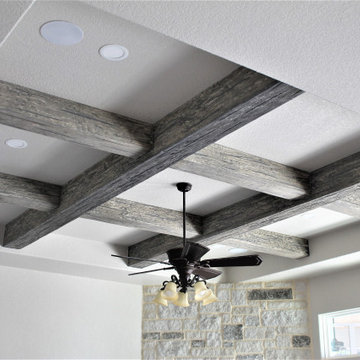
Faux Wood Ceiling Beams. Custom Home in Garden Ridge Texas Built by RJS Custom Homes
他の地域にあるお手頃価格の広いラスティックスタイルのおしゃれなオープンリビング (グレーの壁、コーナー設置型暖炉、石材の暖炉まわり) の写真
他の地域にあるお手頃価格の広いラスティックスタイルのおしゃれなオープンリビング (グレーの壁、コーナー設置型暖炉、石材の暖炉まわり) の写真
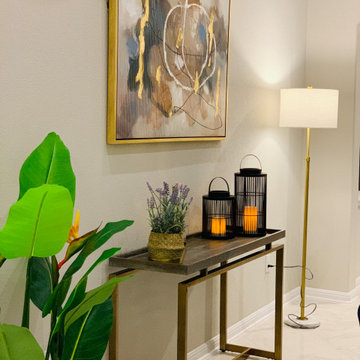
Fun and functional family room where the family gets together after a long day and spend some quality time together!
オースティンにあるお手頃価格の広いモダンスタイルのおしゃれなオープンリビング (ベージュの壁、大理石の床、コーナー設置型暖炉、タイルの暖炉まわり、据え置き型テレビ、白い床) の写真
オースティンにあるお手頃価格の広いモダンスタイルのおしゃれなオープンリビング (ベージュの壁、大理石の床、コーナー設置型暖炉、タイルの暖炉まわり、据え置き型テレビ、白い床) の写真
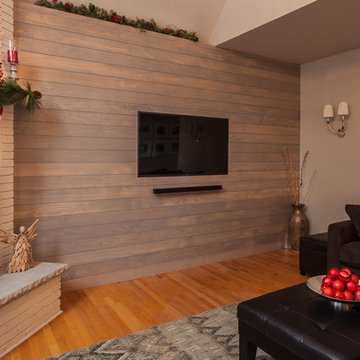
Elizabeth Steiner Photography
シカゴにあるお手頃価格の広いビーチスタイルのおしゃれなオープンリビング (グレーの壁、無垢フローリング、コーナー設置型暖炉、レンガの暖炉まわり、埋込式メディアウォール) の写真
シカゴにあるお手頃価格の広いビーチスタイルのおしゃれなオープンリビング (グレーの壁、無垢フローリング、コーナー設置型暖炉、レンガの暖炉まわり、埋込式メディアウォール) の写真
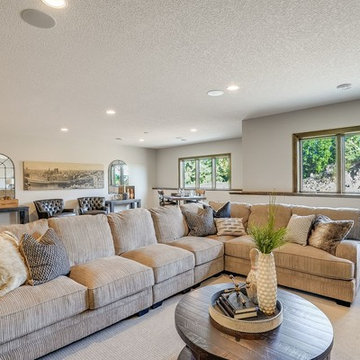
Large Lower Level Family Room with room for Pool Table & Pub Tables!
ミネアポリスにあるお手頃価格の広いトランジショナルスタイルのおしゃれなオープンリビング (ホームバー、グレーの壁、カーペット敷き、コーナー設置型暖炉、石材の暖炉まわり、壁掛け型テレビ、グレーの床) の写真
ミネアポリスにあるお手頃価格の広いトランジショナルスタイルのおしゃれなオープンリビング (ホームバー、グレーの壁、カーペット敷き、コーナー設置型暖炉、石材の暖炉まわり、壁掛け型テレビ、グレーの床) の写真
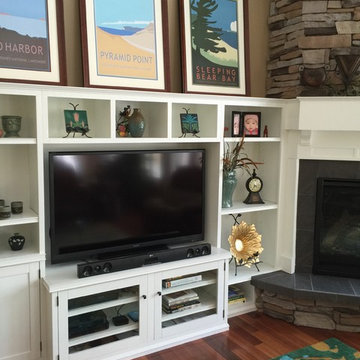
Custom built-ins were designed for the space, so they could perfectly fit the space, store their TV and accessories, allow for access to the light switches on the wall and integrate with the fireplace surround. The fireplace hearth was replaced with slate and a slate surround, with a custom mantle built to integrate with the adjoining units. photo by Laura Cavendish
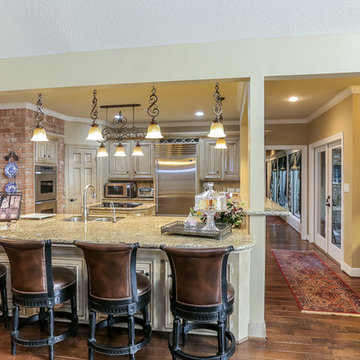
The kitchen was originally enclosed entirely on one side by a hallway, and had a small galley opening to the great room. The window into the great room was expanded and the bar space pushed out. Bar seating and a standing bar in the hallway allow family and friends to comfortable converse with the homeowners while food is prepared. Wrought iron and glass pendant lights cast a warm glow on the space.
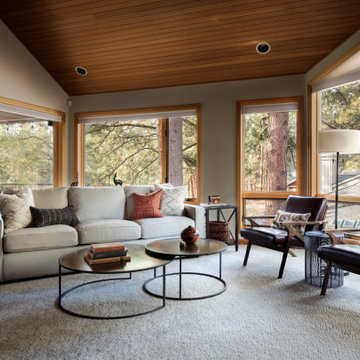
Second homes and vacation homes are such fun projects for us and when Portland residents Leslie and Phil found their dream house on the fairway in central Oregon, they asked us to help them make it feel like home. Updates to carpet and paint refreshed the palette for new furnishings, and the homeowners requested we use their treasured art and accessories to truly create that “homey” feeling. We “shopped” their Portland home for items that would work with the rooms we’d designed throughout the house, and the result was immediately familiar and welcoming. We also collaborated on custom stair railings and new island brackets with local master Downtown Ornamental Iron and redesigned a rustic slab fireplace mantel with a local craftsman. We’ve enjoyed additional projects with Leslie and Phil in their Portland home and returned to Bend to refresh the kitchen with quartz slab countertops, a bold black tile backsplash and new appliances. We aren’t surprised to hear this “vacation home” has become their primary residence much sooner than they’d planned!
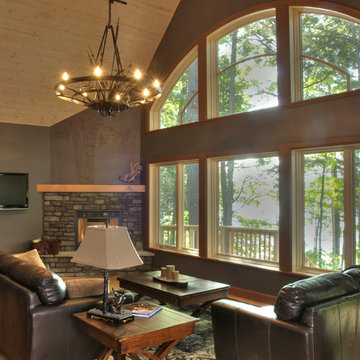
For more info and the floor plan for this home, follow the link below!
http://www.linwoodhomes.com/house-plans/plans/carling/

truly the greatest of great rooms...reminds one of a loft yet looks out to the water on all sides and through the odd shaped whimsical windows. bamboo flooring grounds the sky blue walls and runs through out this open floor of kitchen, dining and entertainment spaces. fun with the alternating color upholstered bar stools and the art hi atop the room, give the homeowners the fun they seek to get away to.
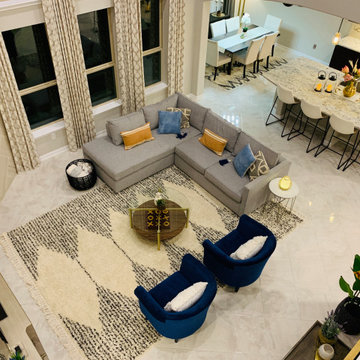
Fun and functional family room where the family gets together after a long day and spend some quality time together!
オースティンにあるお手頃価格の広いモダンスタイルのおしゃれなオープンリビング (ベージュの壁、大理石の床、コーナー設置型暖炉、タイルの暖炉まわり、据え置き型テレビ、白い床) の写真
オースティンにあるお手頃価格の広いモダンスタイルのおしゃれなオープンリビング (ベージュの壁、大理石の床、コーナー設置型暖炉、タイルの暖炉まわり、据え置き型テレビ、白い床) の写真
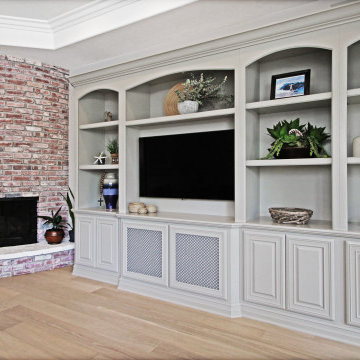
Family Room After
オレンジカウンティにあるお手頃価格の広いコンテンポラリースタイルのおしゃれなオープンリビング (グレーの壁、淡色無垢フローリング、コーナー設置型暖炉、レンガの暖炉まわり、埋込式メディアウォール、ベージュの床、三角天井) の写真
オレンジカウンティにあるお手頃価格の広いコンテンポラリースタイルのおしゃれなオープンリビング (グレーの壁、淡色無垢フローリング、コーナー設置型暖炉、レンガの暖炉まわり、埋込式メディアウォール、ベージュの床、三角天井) の写真
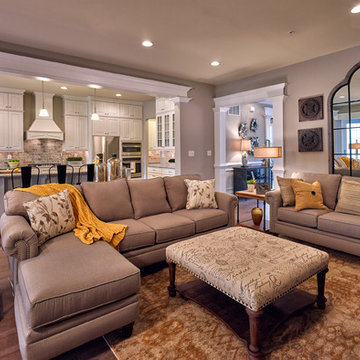
Bob Graham, Jr. Photography
フィラデルフィアにあるお手頃価格の広いトランジショナルスタイルのおしゃれなオープンリビング (グレーの壁、無垢フローリング、コーナー設置型暖炉、石材の暖炉まわり、コーナー型テレビ) の写真
フィラデルフィアにあるお手頃価格の広いトランジショナルスタイルのおしゃれなオープンリビング (グレーの壁、無垢フローリング、コーナー設置型暖炉、石材の暖炉まわり、コーナー型テレビ) の写真
お手頃価格の広いファミリールーム (コーナー設置型暖炉、全タイプの暖炉まわり) の写真
1
