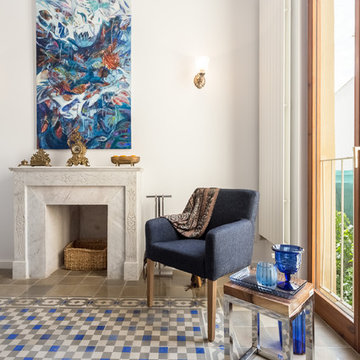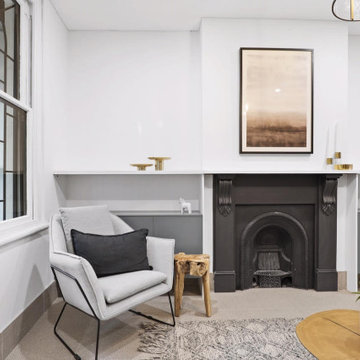お手頃価格のファミリールーム (コーナー設置型暖炉、標準型暖炉、セラミックタイルの床、白い壁) の写真
絞り込み:
資材コスト
並び替え:今日の人気順
写真 1〜20 枚目(全 73 枚)

Crédits photo : Kina Photo
リヨンにあるお手頃価格の広いカントリー風のおしゃれなオープンリビング (白い壁、セラミックタイルの床、標準型暖炉、漆喰の暖炉まわり、茶色い床) の写真
リヨンにあるお手頃価格の広いカントリー風のおしゃれなオープンリビング (白い壁、セラミックタイルの床、標準型暖炉、漆喰の暖炉まわり、茶色い床) の写真
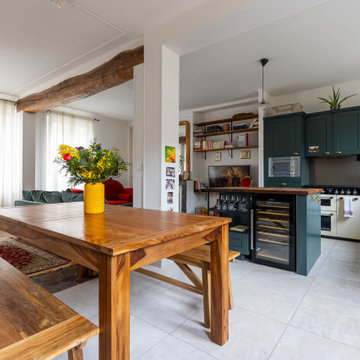
パリにあるお手頃価格の中くらいなエクレクティックスタイルのおしゃれなオープンリビング (白い壁、セラミックタイルの床、標準型暖炉、石材の暖炉まわり、壁掛け型テレビ、ベージュの床、表し梁) の写真
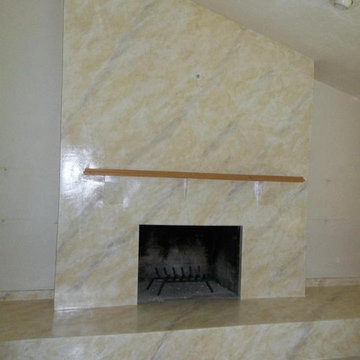
タンパにあるお手頃価格の中くらいなトラディショナルスタイルのおしゃれなファミリールーム (白い壁、セラミックタイルの床、標準型暖炉、タイルの暖炉まわり、ベージュの床) の写真
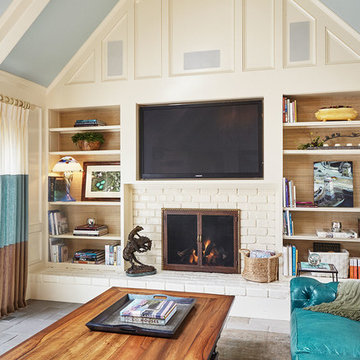
Family Room: From the pale blue, white and taupe banded draperies to the soft blue on the ceiling. What a great space to enjoy friends and family. Tying in some existing furniture pieces to make a comfortable room.
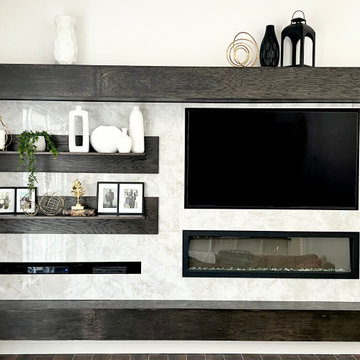
オーランドにあるお手頃価格の広いトランジショナルスタイルのおしゃれなオープンリビング (白い壁、セラミックタイルの床、標準型暖炉、タイルの暖炉まわり、壁掛け型テレビ、茶色い床) の写真

Tiphaine Thomas
モンペリエにあるお手頃価格の広いコンテンポラリースタイルのおしゃれなオープンリビング (ライブラリー、白い壁、セラミックタイルの床、標準型暖炉、据え置き型テレビ、グレーの床) の写真
モンペリエにあるお手頃価格の広いコンテンポラリースタイルのおしゃれなオープンリビング (ライブラリー、白い壁、セラミックタイルの床、標準型暖炉、据え置き型テレビ、グレーの床) の写真
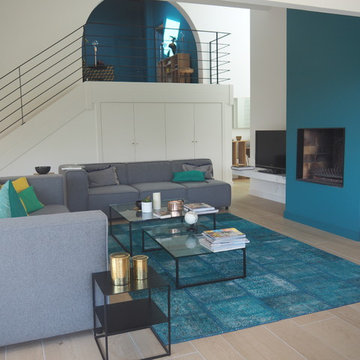
BoConcept Côte Basque
ボルドーにあるお手頃価格の広いモダンスタイルのおしゃれなオープンリビング (白い壁、セラミックタイルの床、標準型暖炉、据え置き型テレビ、ベージュの床) の写真
ボルドーにあるお手頃価格の広いモダンスタイルのおしゃれなオープンリビング (白い壁、セラミックタイルの床、標準型暖炉、据え置き型テレビ、ベージュの床) の写真
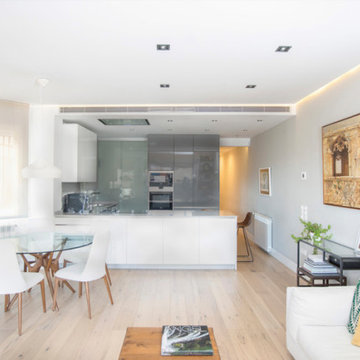
PISO TRAFALGAR
El proyecto consiste en la reforma de un piso en la última planta en una Finca con características señoriales del Barrio Chamberí, en la Ciudad de Madrid.
La propuesta buscó el maximizar la integración de espacios y aprovechar la gran cantidad de ventanas para ventilación e iluminación. El proyecto se centra en las áreas social del piso donde se agrupan el salón, el comedor y la cocina, este último como elemento protagonista, conectándose con una terraza también con vistas a la calle Trafalgar.
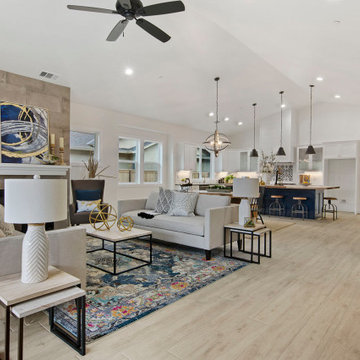
Great room design with vaulted ceilings. Leads to accordion doors and the indoor / outdoor space
サクラメントにあるお手頃価格の中くらいなカントリー風のおしゃれなオープンリビング (白い壁、セラミックタイルの床、標準型暖炉、タイルの暖炉まわり、ベージュの床、三角天井) の写真
サクラメントにあるお手頃価格の中くらいなカントリー風のおしゃれなオープンリビング (白い壁、セラミックタイルの床、標準型暖炉、タイルの暖炉まわり、ベージュの床、三角天井) の写真
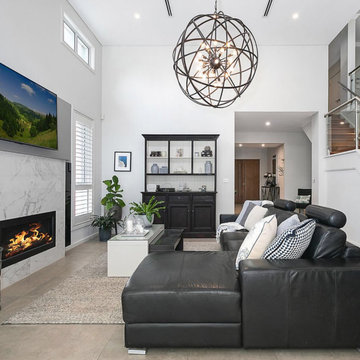
The vendor of this house had custom built this home and already had beautiful pieces of furniture to work with. We simply came in and helped them prepare for the market and add some of the finishing touches.
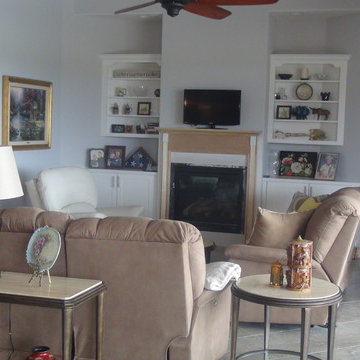
Medjool Model Family Room. Build in bookshelves and cabinets.
オーランドにあるお手頃価格の巨大なトラディショナルスタイルのおしゃれなオープンリビング (白い壁、セラミックタイルの床、標準型暖炉、木材の暖炉まわり、壁掛け型テレビ) の写真
オーランドにあるお手頃価格の巨大なトラディショナルスタイルのおしゃれなオープンリビング (白い壁、セラミックタイルの床、標準型暖炉、木材の暖炉まわり、壁掛け型テレビ) の写真
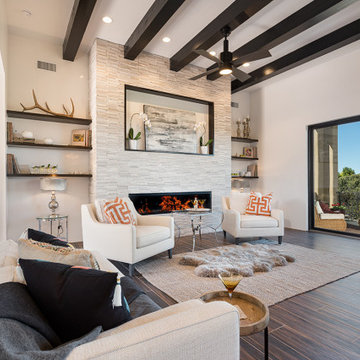
他の地域にあるお手頃価格の中くらいなコンテンポラリースタイルのおしゃれなオープンリビング (白い壁、セラミックタイルの床、標準型暖炉、石材の暖炉まわり、埋込式メディアウォール、茶色い床) の写真
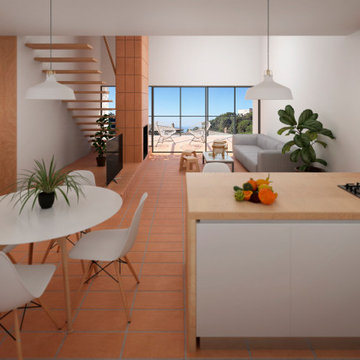
Es tracta d'una reforma integral i ampliació d'un habitatge a Tossa de Mar. Es reordena tot l'interior eliminant els espais petits per transformar-los en espais il·luminats i connectats amb l'exterior.
A través de la peça ceràmica, la “rasilla” de tota la vida, es vol aportar un ambient càlid i alhora quotidià. S’opta per a potenciar aquest material fent-lo servir tant per potenciar la relació dins – fora, juntament amb la permeabilitat de la barana exterior que fins ara dificultava les vistes a l’horitzó; com per a remarcar un element central de la sala: la llar de foc.
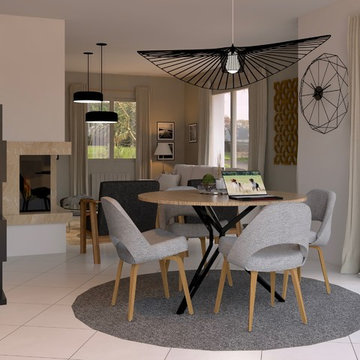
Vue de l'entrée sur la pièce de vie. La pièce est peu large. La grande table rectangulaire a été remplacée pour une plus petite table ronde qui répond aux besoins du client.
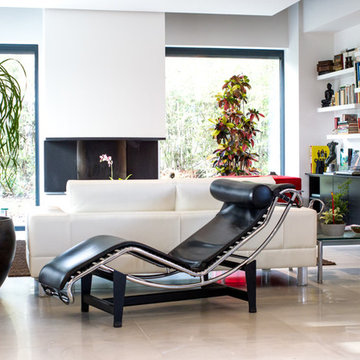
STYLE & CO AMIENS
リールにあるお手頃価格の中くらいなモダンスタイルのおしゃれなオープンリビング (白い壁、セラミックタイルの床、標準型暖炉、金属の暖炉まわり、内蔵型テレビ、ライブラリー) の写真
リールにあるお手頃価格の中くらいなモダンスタイルのおしゃれなオープンリビング (白い壁、セラミックタイルの床、標準型暖炉、金属の暖炉まわり、内蔵型テレビ、ライブラリー) の写真
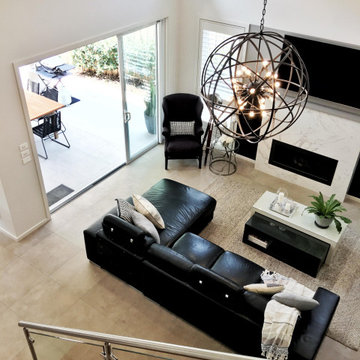
The vendor of this house had custom built this home and already had beautiful pieces of furniture to work with. We simply came in and helped them prepare for the market and add some of the finishing touches.
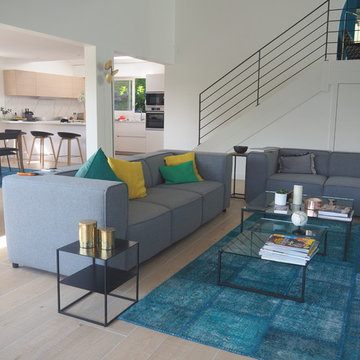
Canapés Carmo en tissu Lux Felt Gris chiné (feutrine) et tables basses Lugo 91 x 91 cm et 102 x 60 cm en acier noir et plateaux en verre trempé
ボルドーにあるお手頃価格の広い北欧スタイルのおしゃれなオープンリビング (白い壁、セラミックタイルの床、標準型暖炉、据え置き型テレビ、ベージュの床) の写真
ボルドーにあるお手頃価格の広い北欧スタイルのおしゃれなオープンリビング (白い壁、セラミックタイルの床、標準型暖炉、据え置き型テレビ、ベージュの床) の写真
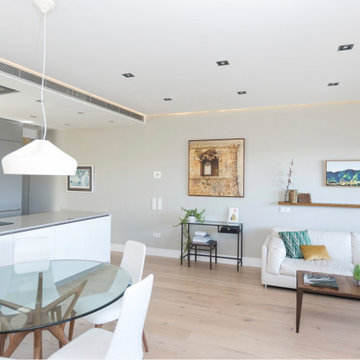
PISO TRAFALGAR
El proyecto consiste en la reforma de un piso en la última planta en una Finca con características señoriales del Barrio Chamberí, en la Ciudad de Madrid.
La propuesta buscó el maximizar la integración de espacios y aprovechar la gran cantidad de ventanas para ventilación e iluminación. El proyecto se centra en las áreas social del piso donde se agrupan el salón, el comedor y la cocina, este último como elemento protagonista, conectándose con una terraza también con vistas a la calle Trafalgar.
お手頃価格のファミリールーム (コーナー設置型暖炉、標準型暖炉、セラミックタイルの床、白い壁) の写真
1
