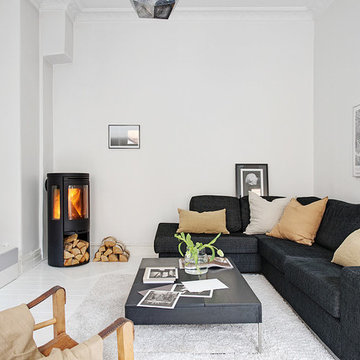お手頃価格のファミリールーム (全タイプの暖炉、リノリウムの床、塗装フローリング) の写真
絞り込み:
資材コスト
並び替え:今日の人気順
写真 1〜20 枚目(全 54 枚)
1/5

This home was built in 1960 and retains all of its original interiors. This photograph shows the den which was empty when the project began. The furniture, artwork, lamps, recessed lighting, custom wall mounted console behind the sofa, area rug and accessories shown were added. The pieces you see are a mix of vintage and new. The original walnut paneled walls, walnut cabinetry, and plank linoleum flooring was restored. photographs by rafterman.com

This top floor sunny family room has a spacious feeling primarily thanks to the raised ceiling, whitewashed wood floors and original exposed brink fireplace wall. White is complimented by a natural bamboo hanging basket light, geometric flat weave rug and warm midcentury walnut coffee table. Accents of white ash, reed baskets and plenty of plants that add both color and texture to the modern design.
Photo: Elizabeth Lippman

stephen allen photography
オーランドにあるお手頃価格の中くらいなモダンスタイルのおしゃれな独立型ファミリールーム (ベージュの壁、リノリウムの床、標準型暖炉、レンガの暖炉まわり) の写真
オーランドにあるお手頃価格の中くらいなモダンスタイルのおしゃれな独立型ファミリールーム (ベージュの壁、リノリウムの床、標準型暖炉、レンガの暖炉まわり) の写真

The Porch House sits perched overlooking a stretch of the Yellowstone River valley. With an expansive view of the majestic Beartooth Mountain Range and its close proximity to renowned fishing on Montana’s Stillwater River you have the beginnings of a great Montana retreat. This structural insulated panel (SIP) home effortlessly fuses its sustainable features with carefully executed design choices into a modest 1,200 square feet. The SIPs provide a robust, insulated envelope while maintaining optimal interior comfort with minimal effort during all seasons. A twenty foot vaulted ceiling and open loft plan aided by proper window and ceiling fan placement provide efficient cross and stack ventilation. A custom square spiral stair, hiding a wine cellar access at its base, opens onto a loft overlooking the vaulted living room through a glass railing with an apparent Nordic flare. The “porch” on the Porch House wraps 75% of the house affording unobstructed views in all directions. It is clad in rusted cold-rolled steel bands of varying widths with patterned steel “scales” at each gable end. The steel roof connects to a 3,600 gallon rainwater collection system in the crawlspace for site irrigation and added fire protection given the remote nature of the site. Though it is quite literally at the end of the road, the Porch House is the beginning of many new adventures for its owners.
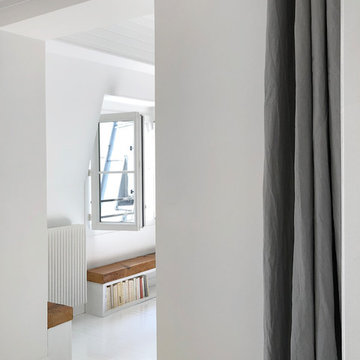
@juliettemogenet
パリにあるお手頃価格の広いコンテンポラリースタイルのおしゃれなオープンリビング (ライブラリー、白い壁、塗装フローリング、標準型暖炉、レンガの暖炉まわり、白い床、テレビなし) の写真
パリにあるお手頃価格の広いコンテンポラリースタイルのおしゃれなオープンリビング (ライブラリー、白い壁、塗装フローリング、標準型暖炉、レンガの暖炉まわり、白い床、テレビなし) の写真
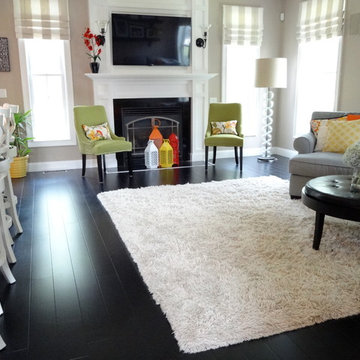
The fabric for the pillows was our inspiration for this space. So bright and poppy!
マンチェスターにあるお手頃価格の中くらいなトランジショナルスタイルのおしゃれなオープンリビング (ベージュの壁、塗装フローリング、標準型暖炉、タイルの暖炉まわり、壁掛け型テレビ、黒い床) の写真
マンチェスターにあるお手頃価格の中くらいなトランジショナルスタイルのおしゃれなオープンリビング (ベージュの壁、塗装フローリング、標準型暖炉、タイルの暖炉まわり、壁掛け型テレビ、黒い床) の写真
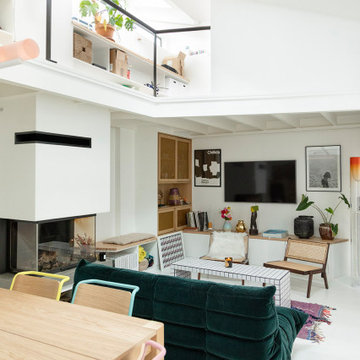
Ce duplex de 100m² en région parisienne a fait l’objet d’une rénovation partielle par nos équipes ! L’objectif était de rendre l’appartement à la fois lumineux et convivial avec quelques touches de couleur pour donner du dynamisme.
Nous avons commencé par poncer le parquet avant de le repeindre, ainsi que les murs, en blanc franc pour réfléchir la lumière. Le vieil escalier a été remplacé par ce nouveau modèle en acier noir sur mesure qui contraste et apporte du caractère à la pièce.
Nous avons entièrement refait la cuisine qui se pare maintenant de belles façades en bois clair qui rappellent la salle à manger. Un sol en béton ciré, ainsi que la crédence et le plan de travail ont été posés par nos équipes, qui donnent un côté loft, que l’on retrouve avec la grande hauteur sous-plafond et la mezzanine. Enfin dans le salon, de petits rangements sur mesure ont été créé, et la décoration colorée donne du peps à l’ensemble.
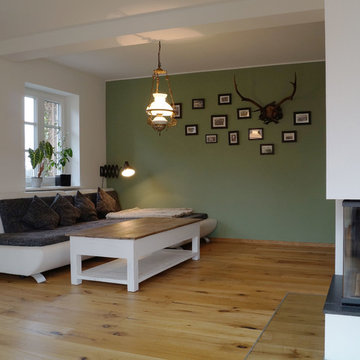
Cactus Architekten
ニュルンベルクにあるお手頃価格の中くらいなコンテンポラリースタイルのおしゃれなオープンリビング (緑の壁、塗装フローリング、コーナー設置型暖炉、漆喰の暖炉まわり、壁掛け型テレビ、茶色い床) の写真
ニュルンベルクにあるお手頃価格の中くらいなコンテンポラリースタイルのおしゃれなオープンリビング (緑の壁、塗装フローリング、コーナー設置型暖炉、漆喰の暖炉まわり、壁掛け型テレビ、茶色い床) の写真
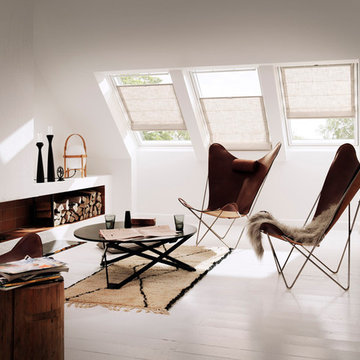
Las ventanas giratorias de accionamiento eléctrico nos hacen la vida más fácil. Nos ayuda su accionamiento mediante mando a distancia y su sensor de lluvia exterior que cierra la ventana automáticamente si es necesario.
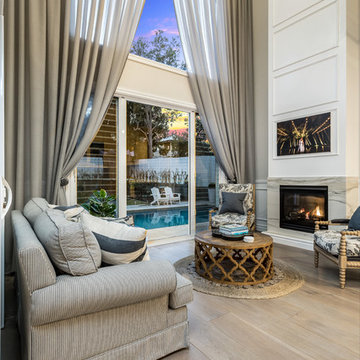
Real Images Photography
ブリスベンにあるお手頃価格の小さなトラディショナルスタイルのおしゃれなオープンリビング (ライブラリー、ベージュの壁、塗装フローリング、標準型暖炉、タイルの暖炉まわり、テレビなし、ベージュの床) の写真
ブリスベンにあるお手頃価格の小さなトラディショナルスタイルのおしゃれなオープンリビング (ライブラリー、ベージュの壁、塗装フローリング、標準型暖炉、タイルの暖炉まわり、テレビなし、ベージュの床) の写真
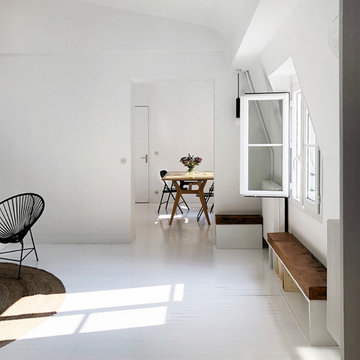
@juliettemogenet
パリにあるお手頃価格の広いコンテンポラリースタイルのおしゃれなオープンリビング (ライブラリー、白い壁、塗装フローリング、標準型暖炉、レンガの暖炉まわり、白い床、テレビなし) の写真
パリにあるお手頃価格の広いコンテンポラリースタイルのおしゃれなオープンリビング (ライブラリー、白い壁、塗装フローリング、標準型暖炉、レンガの暖炉まわり、白い床、テレビなし) の写真
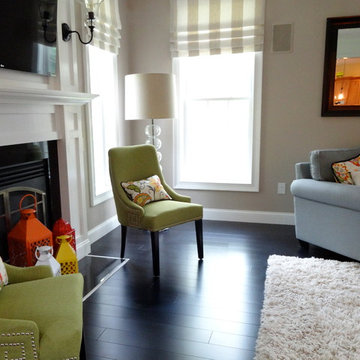
Neutral colors on the wall and window treatments created a perfect back drop for these bright pops of color!
マンチェスターにあるお手頃価格の中くらいなトランジショナルスタイルのおしゃれなオープンリビング (ベージュの壁、塗装フローリング、標準型暖炉、タイルの暖炉まわり、壁掛け型テレビ、黒い床) の写真
マンチェスターにあるお手頃価格の中くらいなトランジショナルスタイルのおしゃれなオープンリビング (ベージュの壁、塗装フローリング、標準型暖炉、タイルの暖炉まわり、壁掛け型テレビ、黒い床) の写真
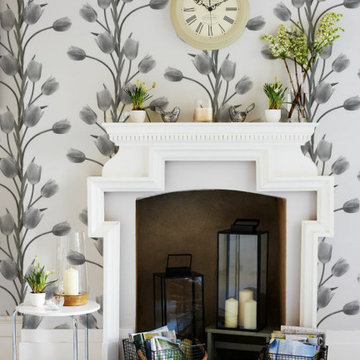
Créez un coin feu élégant dans un esprit campagne chic.
パリにあるお手頃価格の小さなエクレクティックスタイルのおしゃれな独立型ファミリールーム (ライブラリー、白い壁、塗装フローリング、標準型暖炉、漆喰の暖炉まわり、テレビなし、白い床) の写真
パリにあるお手頃価格の小さなエクレクティックスタイルのおしゃれな独立型ファミリールーム (ライブラリー、白い壁、塗装フローリング、標準型暖炉、漆喰の暖炉まわり、テレビなし、白い床) の写真
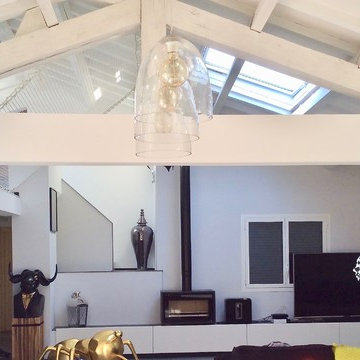
Rénovation partielle d'une maison en moyenne montagne. La Bollène-Vésubie.
Lors de la rénovation d'une maison dans l'arrière pays niçois et qui portait les stigmates d'une décoration fatiguée, nous nous sommes penchés pour changer l'esprit de la pièce à vivre.
Jérôme Caramalli
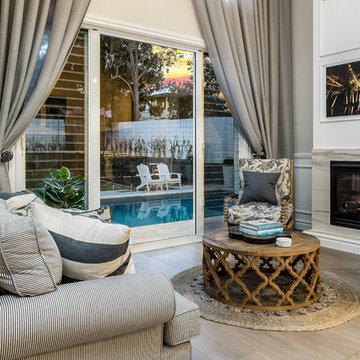
Real Images Photography
ブリスベンにあるお手頃価格の小さなトラディショナルスタイルのおしゃれなオープンリビング (ライブラリー、ベージュの壁、塗装フローリング、標準型暖炉、タイルの暖炉まわり、テレビなし、ベージュの床) の写真
ブリスベンにあるお手頃価格の小さなトラディショナルスタイルのおしゃれなオープンリビング (ライブラリー、ベージュの壁、塗装フローリング、標準型暖炉、タイルの暖炉まわり、テレビなし、ベージュの床) の写真
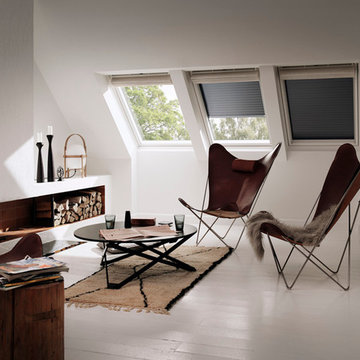
Salón con ventanas blancas de poliuretano blanco que te permite limpiar las ventanas facilmente. Ventanas con persianas exteriores que te ayudan a tener un buen confort interior.
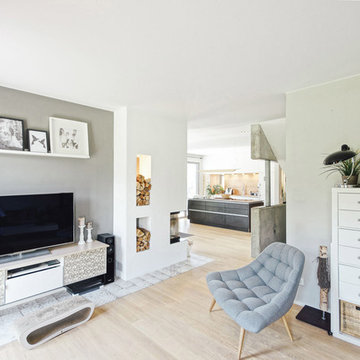
他の地域にあるお手頃価格の小さなコンテンポラリースタイルのおしゃれな独立型ファミリールーム (グレーの壁、コーナー設置型暖炉、漆喰の暖炉まわり、茶色い床、ライブラリー、塗装フローリング) の写真
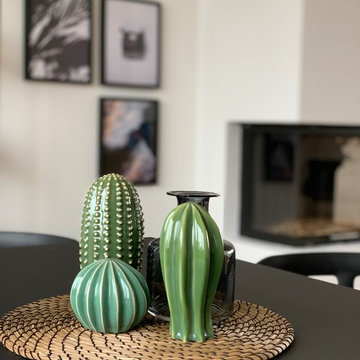
Kakteen aus Porzellan sind gerade sehr im Trend. Diese hier werden von einer dunkelgrauen Glasvase begleitet und haben ihren Platz auf einem Untersetzer aus Bast gefunden - ein schöner Kontrast.
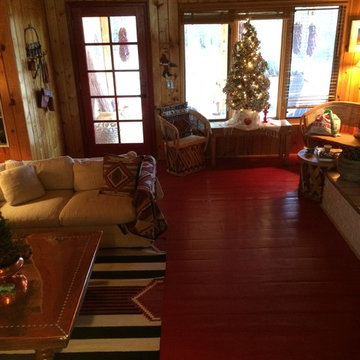
アルバカーキにあるお手頃価格の広いサンタフェスタイルのおしゃれなオープンリビング (茶色い壁、塗装フローリング、標準型暖炉、テレビなし、赤い床) の写真
お手頃価格のファミリールーム (全タイプの暖炉、リノリウムの床、塗装フローリング) の写真
1
