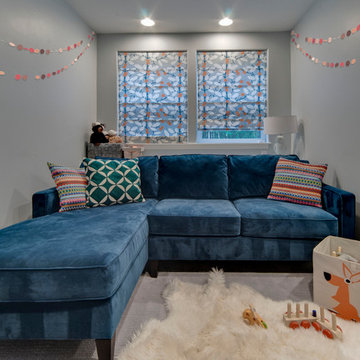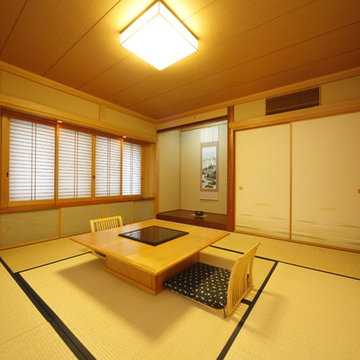お手頃価格の木目調のファミリールーム (青い壁、緑の壁) の写真
絞り込み:
資材コスト
並び替え:今日の人気順
写真 1〜14 枚目(全 14 枚)
1/5

In this project we transformed a traditional style house into a modern, funky, and colorful home. By using different colors and patterns, mixing textures, and using unique design elements, these spaces portray a fun family lifestyle.
Photo Credit: Bob Fortner
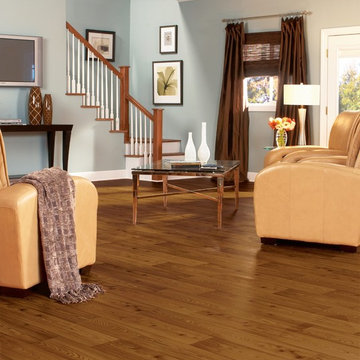
サンディエゴにあるお手頃価格の中くらいなコンテンポラリースタイルのおしゃれな独立型ファミリールーム (青い壁、クッションフロア、暖炉なし、壁掛け型テレビ、茶色い床) の写真
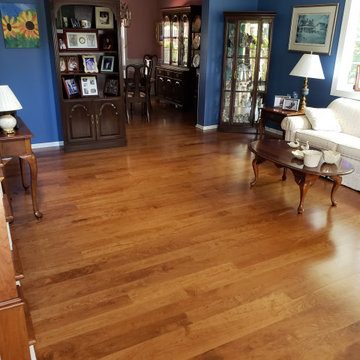
American cherry hardwood, 5 inch
フィラデルフィアにあるお手頃価格の中くらいなエクレクティックスタイルのおしゃれな独立型ファミリールーム (青い壁、無垢フローリング、赤い床) の写真
フィラデルフィアにあるお手頃価格の中くらいなエクレクティックスタイルのおしゃれな独立型ファミリールーム (青い壁、無垢フローリング、赤い床) の写真
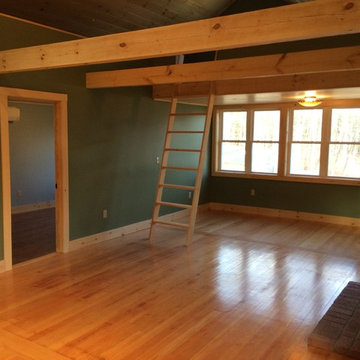
Outside In Construction
ボストンにあるお手頃価格の中くらいなラスティックスタイルのおしゃれなオープンリビング (緑の壁、淡色無垢フローリング、薪ストーブ、レンガの暖炉まわり) の写真
ボストンにあるお手頃価格の中くらいなラスティックスタイルのおしゃれなオープンリビング (緑の壁、淡色無垢フローリング、薪ストーブ、レンガの暖炉まわり) の写真
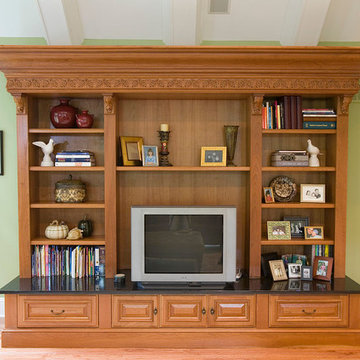
シカゴにあるお手頃価格の中くらいなトラディショナルスタイルのおしゃれな独立型ファミリールーム (緑の壁、無垢フローリング、据え置き型テレビ、暖炉なし、茶色い床) の写真
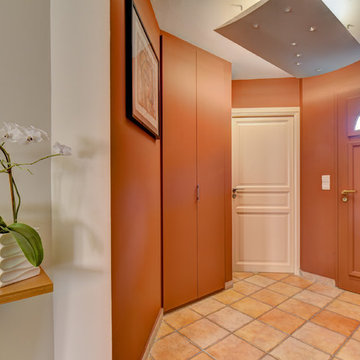
La pièce à vivre manquait de charme. Mes clients avaient du mal à se l'approprier. La couleur dominante de beige et de marron n'apportait pas de chaleur.
De nouvelles couleurs amènent l'effet de cocooning souhaité.
Le lustre étoilé de la salle à manger a retrouvé une place dans l'entrée de la maison.
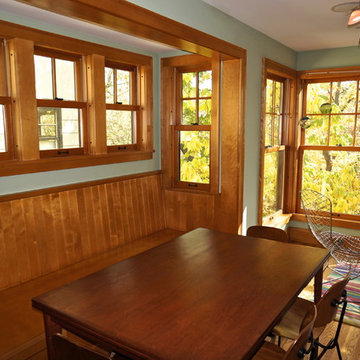
With Minnehaha Creek right outside the back door, this Family Room and Screen Porch Addition takes advantage of the Creek and its' associated open space. Part modern and part traditional, the project sports an abundance of natural Birch trim, stained to match 80 year-old Birch cabinets in other parts of the house. Designed by Albertsson Hansen Architecture. Photos by Greg Schmidt
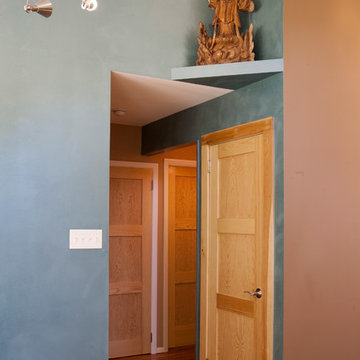
A niche is the perfect spot for a treasured piece of art.
フィラデルフィアにあるお手頃価格の中くらいなエクレクティックスタイルのおしゃれなオープンリビング (ミュージックルーム、無垢フローリング、標準型暖炉、石材の暖炉まわり、テレビなし、青い壁) の写真
フィラデルフィアにあるお手頃価格の中くらいなエクレクティックスタイルのおしゃれなオープンリビング (ミュージックルーム、無垢フローリング、標準型暖炉、石材の暖炉まわり、テレビなし、青い壁) の写真
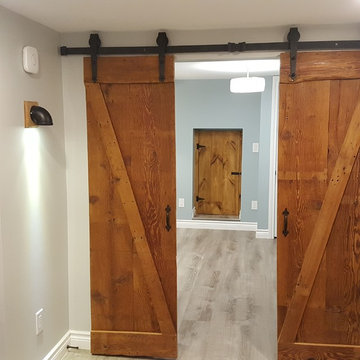
design by DIANE of FLYING CLOUD DESIGNS
トロントにあるお手頃価格の中くらいなラスティックスタイルのおしゃれなオープンリビング (ホームバー、青い壁、クッションフロア、標準型暖炉、石材の暖炉まわり) の写真
トロントにあるお手頃価格の中くらいなラスティックスタイルのおしゃれなオープンリビング (ホームバー、青い壁、クッションフロア、標準型暖炉、石材の暖炉まわり) の写真
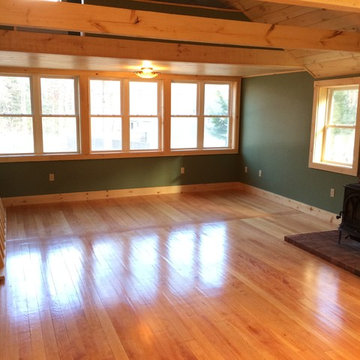
Outside In Construction
ボストンにあるお手頃価格の中くらいなラスティックスタイルのおしゃれなオープンリビング (緑の壁、淡色無垢フローリング、薪ストーブ、レンガの暖炉まわり) の写真
ボストンにあるお手頃価格の中くらいなラスティックスタイルのおしゃれなオープンリビング (緑の壁、淡色無垢フローリング、薪ストーブ、レンガの暖炉まわり) の写真
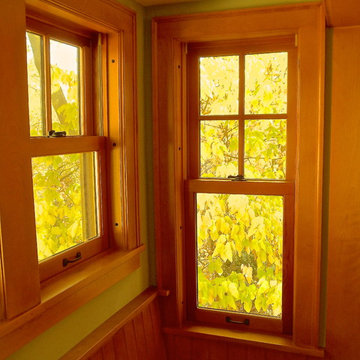
With Minnehaha Creek right outside the back door, this Family Room and Screen Porch Addition takes advantage of the Creek and its' associated open space. Part modern and part traditional, the project sports an abundance of natural Birch trim, stained to match 80 year-old Birch cabinets in other parts of the house. Designed by Albertsson Hansen Architecture. Photos by Greg Schmidt
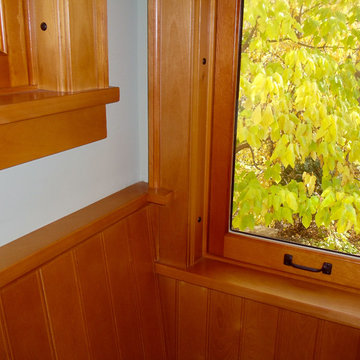
With Minnehaha Creek right outside the back door, this Family Room and Screen Porch Addition takes advantage of the Creek and its' associated open space. Part modern and part traditional, the project sports an abundance of natural Birch trim, stained to match 80 year-old Birch cabinets in other parts of the house. Designed by Albertsson Hansen Architecture. Photos by Greg Schmidt
お手頃価格の木目調のファミリールーム (青い壁、緑の壁) の写真
1
