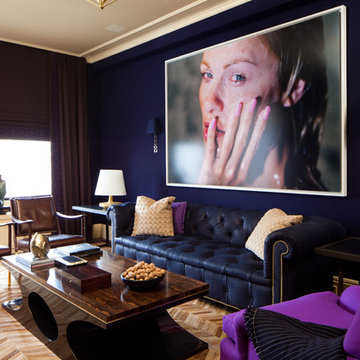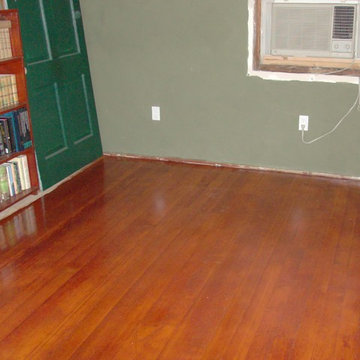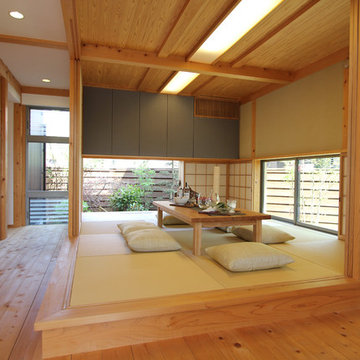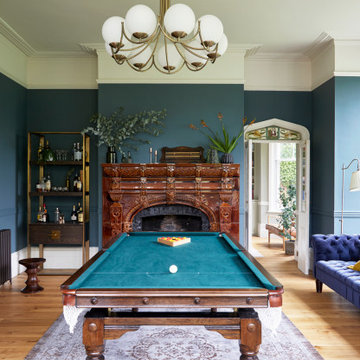木目調のファミリールーム (青い壁、緑の壁) の写真

Donna Griffith for House and Home Magazine
トロントにある高級な小さなトラディショナルスタイルのおしゃれなファミリールーム (青い壁、標準型暖炉、カーペット敷き、ペルシャ絨毯) の写真
トロントにある高級な小さなトラディショナルスタイルのおしゃれなファミリールーム (青い壁、標準型暖炉、カーペット敷き、ペルシャ絨毯) の写真

Custom dark blue wall paneling accentuated with sconces flanking TV and a warm natural wood credenza.
オレンジカウンティにある小さなビーチスタイルのおしゃれなファミリールーム (青い壁、無垢フローリング、壁掛け型テレビ、茶色い床、パネル壁) の写真
オレンジカウンティにある小さなビーチスタイルのおしゃれなファミリールーム (青い壁、無垢フローリング、壁掛け型テレビ、茶色い床、パネル壁) の写真

We added oak herringbone parquet, a new fire surround, bespoke alcove joinery and antique furniture to the games room of this Isle of Wight holiday home

A family room featuring a navy shiplap wall with built-in cabinets.
ダラスにある高級な広いビーチスタイルのおしゃれなオープンリビング (ホームバー、青い壁、濃色無垢フローリング、壁掛け型テレビ、茶色い床、アクセントウォール) の写真
ダラスにある高級な広いビーチスタイルのおしゃれなオープンリビング (ホームバー、青い壁、濃色無垢フローリング、壁掛け型テレビ、茶色い床、アクセントウォール) の写真

In this project we transformed a traditional style house into a modern, funky, and colorful home. By using different colors and patterns, mixing textures, and using unique design elements, these spaces portray a fun family lifestyle.
Photo Credit: Bob Fortner

A cozy family room with wallpaper on the ceiling and walls. An inviting space that is comfortable and inviting with biophilic colors.
ニューヨークにある高級な中くらいなトランジショナルスタイルのおしゃれな独立型ファミリールーム (緑の壁、無垢フローリング、標準型暖炉、石材の暖炉まわり、壁掛け型テレビ、ベージュの床、クロスの天井、壁紙) の写真
ニューヨークにある高級な中くらいなトランジショナルスタイルのおしゃれな独立型ファミリールーム (緑の壁、無垢フローリング、標準型暖炉、石材の暖炉まわり、壁掛け型テレビ、ベージュの床、クロスの天井、壁紙) の写真

シカゴにある広いトラディショナルスタイルのおしゃれなオープンリビング (緑の壁、無垢フローリング、標準型暖炉、石材の暖炉まわり、内蔵型テレビ) の写真

This modern, industrial basement renovation includes a conversation sitting area and game room, bar, pool table, large movie viewing area, dart board and large, fully equipped exercise room. The design features stained concrete floors, feature walls and bar fronts of reclaimed pallets and reused painted boards, bar tops and counters of reclaimed pine planks and stripped existing steel columns. Decor includes industrial style furniture from Restoration Hardware, track lighting and leather club chairs of different colors. The client added personal touches of favorite album covers displayed on wall shelves, a multicolored Buzz mascott from Georgia Tech and a unique grid of canvases with colors of all colleges attended by family members painted by the family. Photos are by the architect.

By using an area rug to define the seating, a cozy space for hanging out is created while still having room for the baby grand piano, a bar and storage.
Tiering the millwork at the fireplace, from coffered ceiling to floor, creates a graceful composition, giving focus and unifying the room by connecting the coffered ceiling to the wall paneling below. Light fabrics are used throughout to keep the room light, warm and peaceful- accenting with blues.
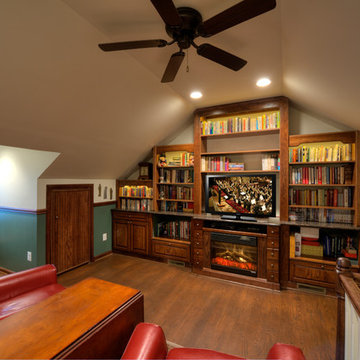
Attic Remodel - After
Rendon Remodeling & Design, LLC
ワシントンD.C.にあるトラディショナルスタイルのおしゃれなファミリールーム (緑の壁) の写真
ワシントンD.C.にあるトラディショナルスタイルのおしゃれなファミリールーム (緑の壁) の写真
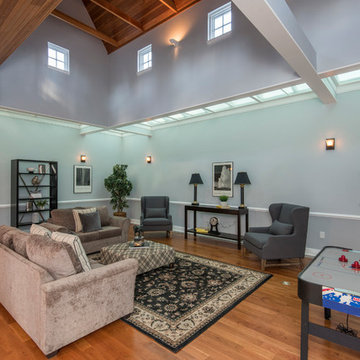
Alcove Media
フィラデルフィアにある広いトランジショナルスタイルのおしゃれなオープンリビング (ゲームルーム、青い壁、無垢フローリング、暖炉なし、テレビなし、茶色い床) の写真
フィラデルフィアにある広いトランジショナルスタイルのおしゃれなオープンリビング (ゲームルーム、青い壁、無垢フローリング、暖炉なし、テレビなし、茶色い床) の写真
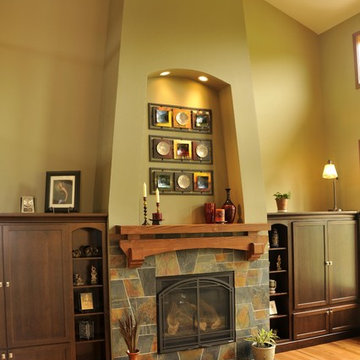
Mission inspired great room, fireplace with custom mantle and tile surround, art niche for display and built in cabinetry for storage.
Hal Kearney, Photographer
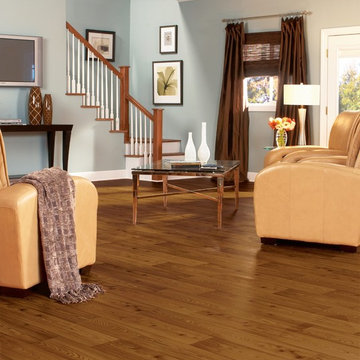
サンディエゴにあるお手頃価格の中くらいなコンテンポラリースタイルのおしゃれな独立型ファミリールーム (青い壁、クッションフロア、暖炉なし、壁掛け型テレビ、茶色い床) の写真
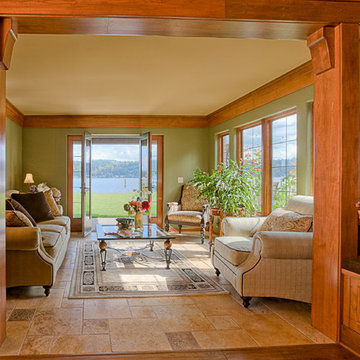
シアトルにあるヴィクトリアン調のおしゃれな独立型ファミリールーム (緑の壁、ライムストーンの床、暖炉なし、テレビなし、ベージュの床) の写真

This vibrant smoking room in our Vue Sarasota Bay Condominium penthouse build-out shows off the owner's impressive collection of artwork and antique rugs gathered from around the world. Can you see yourself lounging beside those floor-to-ceiling windows overlooking Sarasota Bay?
木目調のファミリールーム (青い壁、緑の壁) の写真
1

