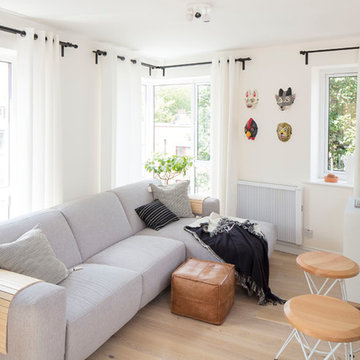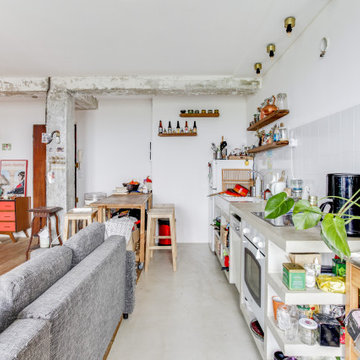お手頃価格の白いファミリールーム (ベージュの床、ライブラリー) の写真
絞り込み:
資材コスト
並び替え:今日の人気順
写真 1〜20 枚目(全 74 枚)
1/5
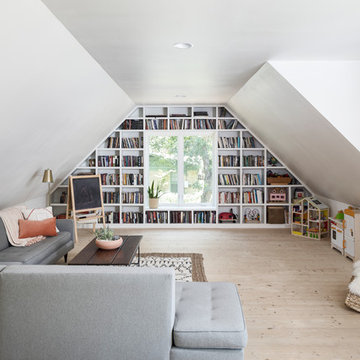
オースティンにあるお手頃価格の中くらいなカントリー風のおしゃれなオープンリビング (白い壁、淡色無垢フローリング、テレビなし、ライブラリー、ベージュの床) の写真
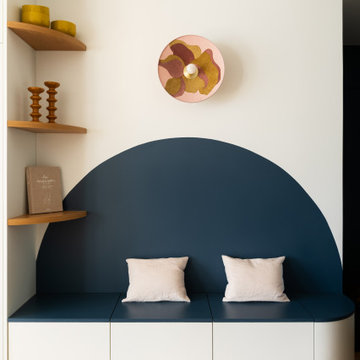
Une entrée marquée avec la peinture Abysse de chez Atelier Germain que l’on découvre en fil conducteur sur la banquette du séjour qui sert aussi de banc de rangement et de coin lecture pour les enfants.
Il fallait créer une unité entre l’entrée et le séjour
on retrouve le bleu aussi dans le papier peint.
Une projet 100% sur-mesure.
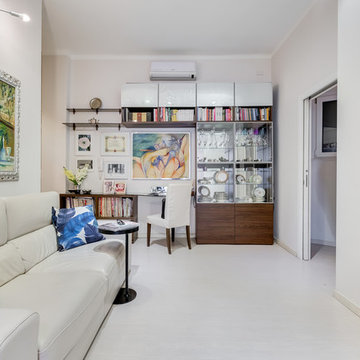
SALOTTO - Lo Spazio living unisce più funzioni, il relax e lo studio, al sistema di mensole che accoglie libri, opere d'arte, dischi in vinile e riviste è connessa l'area salotto con il divano in pelle pienofiore e il TV. La cucina pranzo è separata da una doppia porta a vetro.
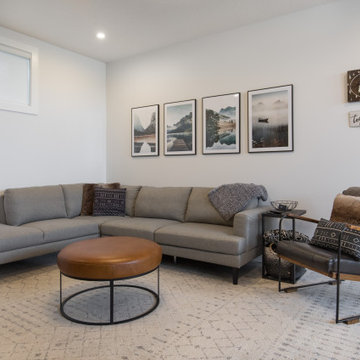
We are extremely proud of this client home as it was done during the 1st shutdown in 2020 while working remotely! Working with our client closely, we completed all of their selections on time for their builder, Broadview Homes.
Combining contemporary finishes with warm greys and light woods make this home a blend of comfort and style. The white clean lined hoodfan by Hammersmith, and the floating maple open shelves by Woodcraft Kitchens create a natural elegance. The black accents and contemporary lighting by Cartwright Lighting make a statement throughout the house.
We love the central staircase, the grey grounding cabinetry, and the brightness throughout the home. This home is a showstopper, and we are so happy to be a part of the amazing team!

A double-deck house in Tampa, Florida with a garden and swimming pool is currently under construction. The owner's idea was to create a monochrome interior in gray tones. We added turquoise and beige colors to soften it. For the floors we designed wooden parquet in the shade of oak wood. The built in bio fireplace is a symbol of the home sweet home feel. We used many textiles, mainly curtains and carpets, to make the family space more cosy. The dining area is dominated by a beautiful chandelier with crystal balls from the US store Restoration Hardware and to it wall lamps next to fireplace in the same set. The center of the living area creates comfortable sofa, elegantly complemented by the design side glass tables with recessed wooden branche, also from Restoration Hardware There is also a built-in library with backlight, which fills the unused space next to door. The whole house is lit by lots of led strips in the ceiling. I believe we have created beautiful, luxurious and elegant living for the young family :-)
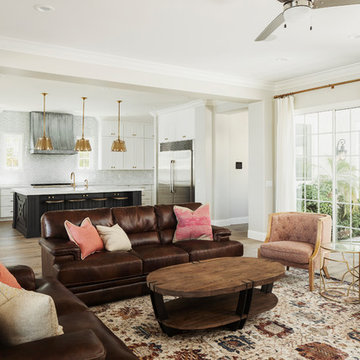
Family Room with open concept to kitchen. Great gathering place for family
フェニックスにあるお手頃価格の広いモダンスタイルのおしゃれなオープンリビング (ライブラリー、ベージュの壁、淡色無垢フローリング、埋込式メディアウォール、ベージュの床) の写真
フェニックスにあるお手頃価格の広いモダンスタイルのおしゃれなオープンリビング (ライブラリー、ベージュの壁、淡色無垢フローリング、埋込式メディアウォール、ベージュの床) の写真
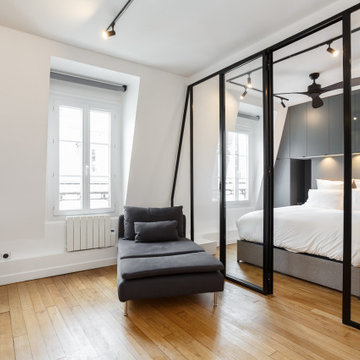
Notre client, primo-accédant, a fait l'acquisition d'un studio de 25m2. L'appartement était neuf mais nécessitait quelques adaptations pour ne perdre aucun espace.
Avant, une porte classique et un mur séparait la chambre de la pièce de vie. Nous avons tout supprimé afin de créer cette verrière noire en double vitrage sur mesure. Les montants en acier thermolaqués font échos aux plafonniers et au ventilateur.
Dans la chambre, plusieurs menuiseries ont été créées par nos experts. Que ce soit la tête de lit avec ses rangements et son éclairage intégré, ou encore le dressing-buanderie qui renferme la machine à laver et le linge de notre client.
Dans la pièce de vie, nos équipes ont conçu un magnifique bureau sur mesure par nos équipes à l'aide de caissons @ikeafrance .
Toutes nos menuiseries ont été habillées par la peinture Down Pipe de @farrowandball. Un gris plomb fabuleux contenant des tons sous-jacents de bleu. Idéal pour donner de la profondeur et de la complexité à l'espace.
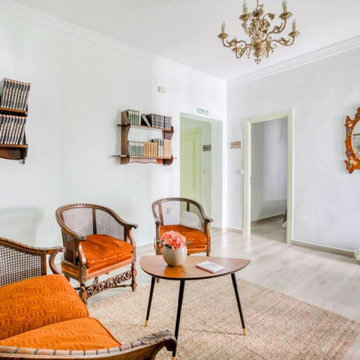
Lounge del hostel, donde poder disfrutar de un libro y un café, poderte meter en la historia del pueblo.
セビリアにあるお手頃価格の中くらいなエクレクティックスタイルのおしゃれなオープンリビング (ライブラリー、白い壁、磁器タイルの床、暖炉なし、テレビなし、ベージュの床) の写真
セビリアにあるお手頃価格の中くらいなエクレクティックスタイルのおしゃれなオープンリビング (ライブラリー、白い壁、磁器タイルの床、暖炉なし、テレビなし、ベージュの床) の写真
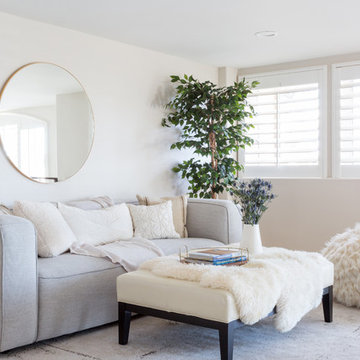
Santa Monica Transitional Condo revamped into a modern rustic glamour home. Consisting of pops of color, accents of brass, all while keeping the overall tone minimal and clean
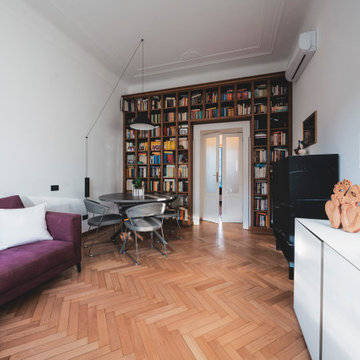
Vista della libreria d'epoca a parete.
Foto di Simone Marulli
ミラノにあるお手頃価格の中くらいなエクレクティックスタイルのおしゃれな独立型ファミリールーム (ライブラリー、グレーの壁、淡色無垢フローリング、据え置き型テレビ、ベージュの床) の写真
ミラノにあるお手頃価格の中くらいなエクレクティックスタイルのおしゃれな独立型ファミリールーム (ライブラリー、グレーの壁、淡色無垢フローリング、据え置き型テレビ、ベージュの床) の写真
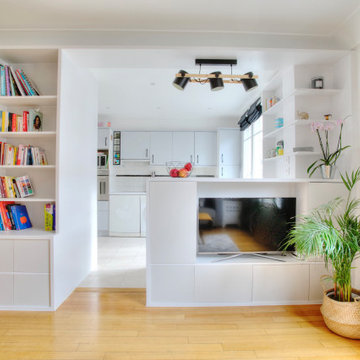
パリにあるお手頃価格の中くらいなコンテンポラリースタイルのおしゃれなオープンリビング (ライブラリー、白い壁、淡色無垢フローリング、暖炉なし、ベージュの床) の写真
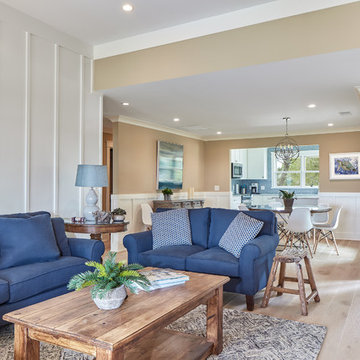
Another view of the family room, looking into the dining area and kitchen beyond. The open concept is alive here in this remodeled Hilton Head Island condo. This space is perfect for a day or a week at the beach and coming inside to relax.
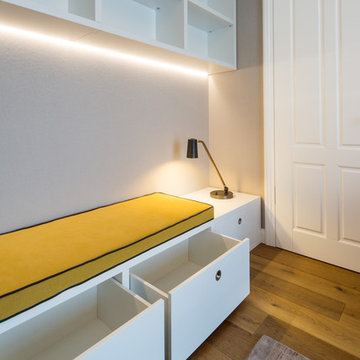
Kühnapfel Fotografie
ベルリンにあるお手頃価格の中くらいなコンテンポラリースタイルのおしゃれな独立型ファミリールーム (ライブラリー、グレーの壁、濃色無垢フローリング、暖炉なし、テレビなし、ベージュの床) の写真
ベルリンにあるお手頃価格の中くらいなコンテンポラリースタイルのおしゃれな独立型ファミリールーム (ライブラリー、グレーの壁、濃色無垢フローリング、暖炉なし、テレビなし、ベージュの床) の写真
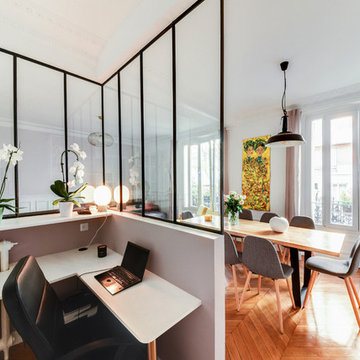
Bureau en verrière harmonieusement intégré au salon - Isabelle Le Rest Intérieurs
パリにあるお手頃価格の中くらいなコンテンポラリースタイルのおしゃれな独立型ファミリールーム (ライブラリー、白い壁、淡色無垢フローリング、ベージュの床、標準型暖炉、石材の暖炉まわり、テレビなし) の写真
パリにあるお手頃価格の中くらいなコンテンポラリースタイルのおしゃれな独立型ファミリールーム (ライブラリー、白い壁、淡色無垢フローリング、ベージュの床、標準型暖炉、石材の暖炉まわり、テレビなし) の写真
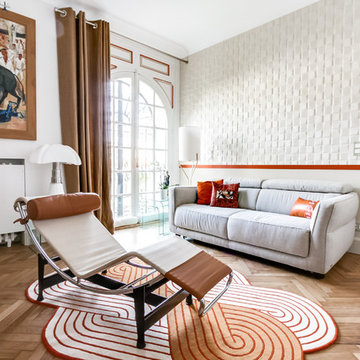
Pour la chambre d’amis, nous avons opté pour un soubassement en peinture, rehaussé par une cimaise en peinture « rouge Hermès » – réf. Charlotte’s Locks chez Farrow & Ball, puis un revêtement tridimensionnel en partie haute – Enigma chez Arte.
@MyHomeDesign
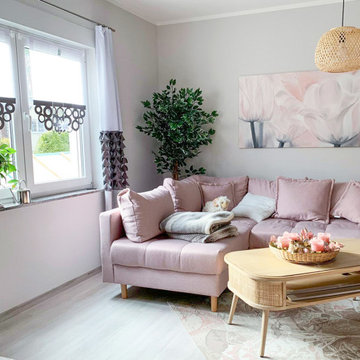
Das Wohnzimmer war zuvor etwas in die Jahre gekommen und die Bewohnerin hatte sich kaum noch im Wohnzimmer aufgehalten.
Nach einer individuellen Feng Shui Beratung sollten in diesem Raum, weiche Farben und organische Formen mit einfließen.
Das Ergebnis lässt sich zeigen, die Antiquitäten (nicht sichtbar im Bild) wurden mit frischen Farben gut miteinander kombiniert. Die abgestimmten Farbnuancen laden ein, um wieder mehr im Raum zu verweilen und zu entspannen.
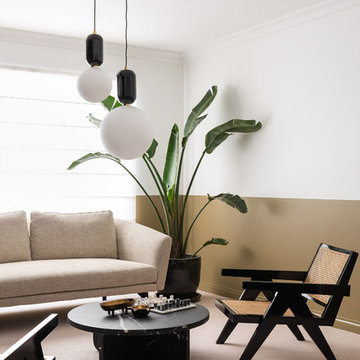
The sitting room off the kitchen is a place to relax and entertain adults. Photo credit Dion Robeson
メルボルンにあるお手頃価格の中くらいなコンテンポラリースタイルのおしゃれな独立型ファミリールーム (ライブラリー、ベージュの壁、カーペット敷き、テレビなし、ベージュの床) の写真
メルボルンにあるお手頃価格の中くらいなコンテンポラリースタイルのおしゃれな独立型ファミリールーム (ライブラリー、ベージュの壁、カーペット敷き、テレビなし、ベージュの床) の写真
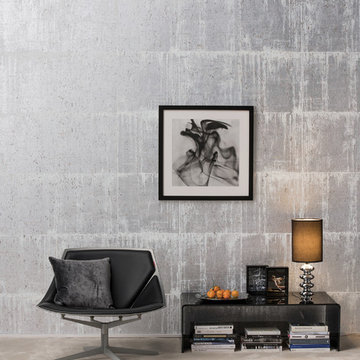
Liège imprimé | Printed cork
他の地域にあるお手頃価格の中くらいなインダストリアルスタイルのおしゃれなオープンリビング (ライブラリー、グレーの壁、カーペット敷き、暖炉なし、テレビなし、ベージュの床) の写真
他の地域にあるお手頃価格の中くらいなインダストリアルスタイルのおしゃれなオープンリビング (ライブラリー、グレーの壁、カーペット敷き、暖炉なし、テレビなし、ベージュの床) の写真
お手頃価格の白いファミリールーム (ベージュの床、ライブラリー) の写真
1
