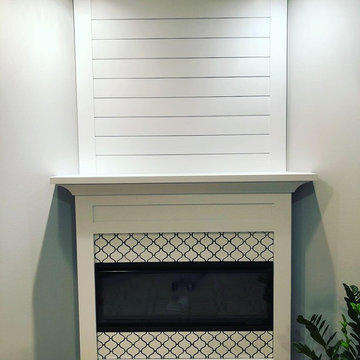お手頃価格の白いファミリールーム (木材の暖炉まわり) の写真
絞り込み:
資材コスト
並び替え:今日の人気順
写真 61〜80 枚目(全 193 枚)
1/4
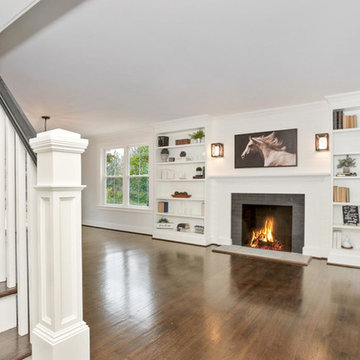
Built in bookcases next to shiplap mantle
ニューヨークにあるお手頃価格の中くらいなカントリー風のおしゃれなオープンリビング (白い壁、濃色無垢フローリング、標準型暖炉、木材の暖炉まわり、茶色い床) の写真
ニューヨークにあるお手頃価格の中くらいなカントリー風のおしゃれなオープンリビング (白い壁、濃色無垢フローリング、標準型暖炉、木材の暖炉まわり、茶色い床) の写真
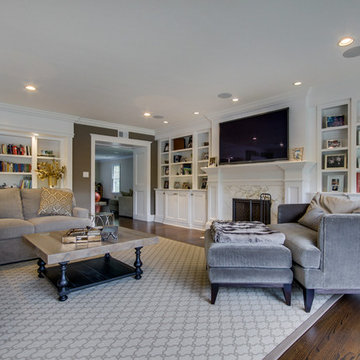
ニューヨークにあるお手頃価格の広いトラディショナルスタイルのおしゃれな独立型ファミリールーム (ライブラリー、無垢フローリング、標準型暖炉、木材の暖炉まわり、埋込式メディアウォール、茶色い床) の写真
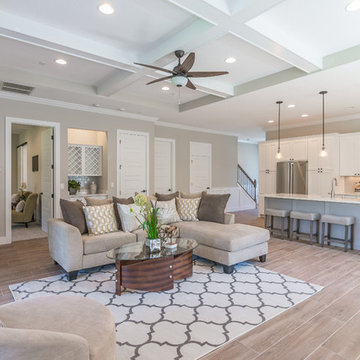
A light and bright living room with an exposed beam ceiling. The built in bar with wine storage is a practical addition to this open living space.
Photography and Staging by Interior Decor by Maggie LLC.
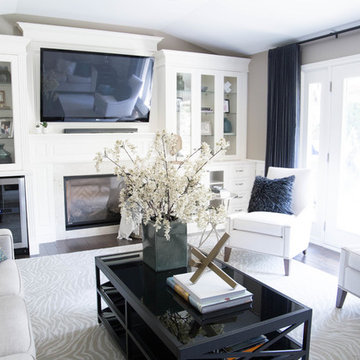
トロントにあるお手頃価格の中くらいなトラディショナルスタイルのおしゃれな独立型ファミリールーム (ベージュの壁、濃色無垢フローリング、標準型暖炉、木材の暖炉まわり、埋込式メディアウォール、ベージュの床) の写真
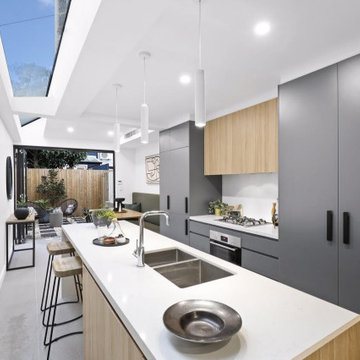
シドニーにあるお手頃価格の小さなコンテンポラリースタイルのおしゃれな独立型ファミリールーム (白い壁、セラミックタイルの床、標準型暖炉、木材の暖炉まわり、グレーの床、折り上げ天井、羽目板の壁) の写真
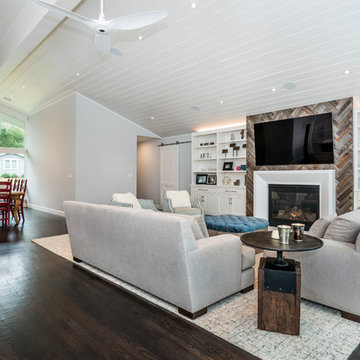
サンフランシスコにあるお手頃価格の広いトランジショナルスタイルのおしゃれなオープンリビング (濃色無垢フローリング、木材の暖炉まわり、グレーの壁、壁掛け型テレビ、標準型暖炉、茶色い床) の写真
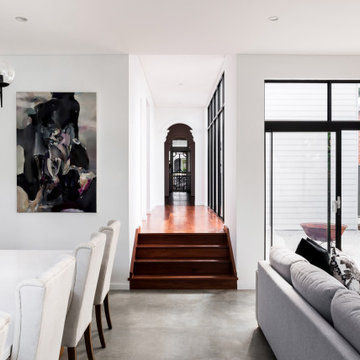
With south facing rear, one of the key aspects of the design was to separate the new living / kitchen space from the original house with a courtyard - to allow northern light to the main living spaces. The courtyard also provides cross ventilation and a great connection with the garden. This is a huge change from the original south facing kitchen and meals, which was not only very small, but quite dark and gloomy.
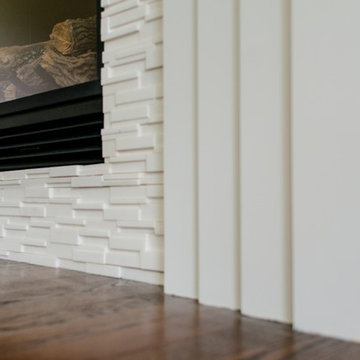
Thassos Marble Mosaic fireplace
ニューヨークにあるお手頃価格のトランジショナルスタイルのおしゃれな独立型ファミリールーム (ベージュの壁、濃色無垢フローリング、標準型暖炉、木材の暖炉まわり) の写真
ニューヨークにあるお手頃価格のトランジショナルスタイルのおしゃれな独立型ファミリールーム (ベージュの壁、濃色無垢フローリング、標準型暖炉、木材の暖炉まわり) の写真
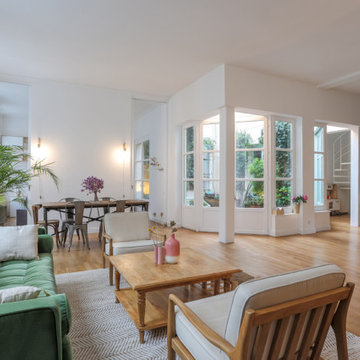
Il s’agit de notre première rénovation à Lille ! Situé dans le Vieux Lille, ce bien avait baigné dans son jus pendant 30 ans. Une remise au goût du jour était nécessaire en plus de travailler sur la luminosité. Pour cela, nous avons installé une verrière entre l’entrée et la cuisine, des portes coulissantes pour communiquer entre le salon et la salle à manger et fait éclaircir tout le parquet.
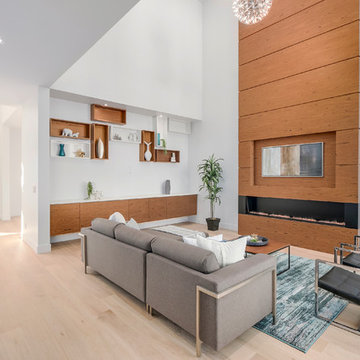
Modern open to above Great room. Teak wood paneled 80" mist fireplace.
バンクーバーにあるお手頃価格の広いコンテンポラリースタイルのおしゃれなオープンリビング (白い壁、淡色無垢フローリング、横長型暖炉、木材の暖炉まわり、埋込式メディアウォール) の写真
バンクーバーにあるお手頃価格の広いコンテンポラリースタイルのおしゃれなオープンリビング (白い壁、淡色無垢フローリング、横長型暖炉、木材の暖炉まわり、埋込式メディアウォール) の写真
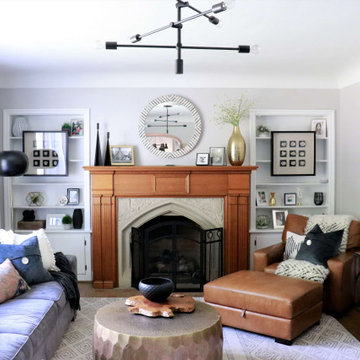
a classic city home, built in the 50’s. Her family moved in August of ’18, and in less than a year, she’s already completed a number of remodel projects including additions to the master bedroom and 2-bedroom + bath “kids’ wing.” She’s opened walls from the kitchen to the living and dining rooms creating a massive open floor plan and refinished all the original hardwood floors. After seeing her beautifully furnished space and hearing her listing everything she’s done to get her house the way it looks today, I had so many exciting ideas to help her add the finishing touches she was needing and to give her the look she was going for.
Referencing her inspiration pics saved to Houzz and Pinterest, the first item on the list was to add window treatments. These were presented in a soft, crisp white fabric which maintains the brightness for each room, diffusing the sunlight throughout, keeping each space light and airy. The simple functional panels give her the privacy she wanted from all the passersby walking the park, which are lined to help regulate the temperature differences she needed. The hardware for these panels is something to mention –simple, modern, matte black rods and brackets, highlighted with acrylic finials and gold rings. This combination is an exclamation point showcasing what custom window treatments can really do for a room. The main dining room window boasts a striking contrast of rich black wide leather tape, drawing your eye right to the beautiful picture window, which in and of itself is a perfect accent to this space.
From there, adding the right wall hangings and artwork, task lighting, accessories, and accents layered throughout, mixing lots of textures, metal finishes, and varying shades of color synchronizes one room to the next buttoning up the entire design concept she was striving to achieve.
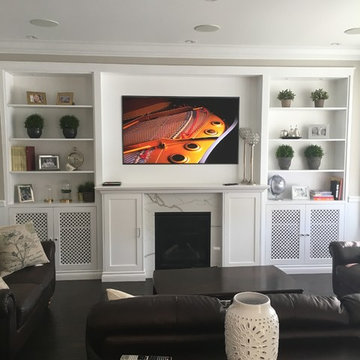
トロントにあるお手頃価格の小さなトランジショナルスタイルのおしゃれなオープンリビング (グレーの壁、濃色無垢フローリング、標準型暖炉、木材の暖炉まわり、埋込式メディアウォール、茶色い床) の写真
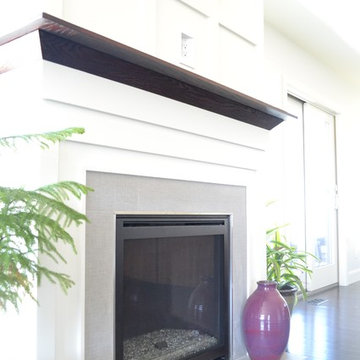
A custom fireplace was added the the family room to create a focal point on a large wall of windows. The white painted finish keeps with the light, airy feel of the house, and the dark mantel creates a handsome accent.
Photos by: Erika Kelly
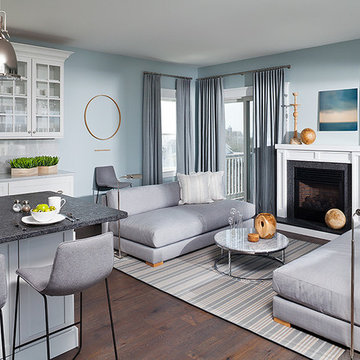
the perfect light blue and grey family room open to the large white farm kitchen. armless grey linen cb2 sofas flank a cb2 round Carrera cocktail table. grey linen drapes and grey microfiber barstools are from west elm.
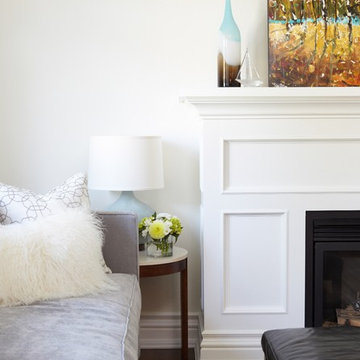
Echo1 Photography
トロントにあるお手頃価格の中くらいなトラディショナルスタイルのおしゃれな独立型ファミリールーム (白い壁、無垢フローリング、標準型暖炉、木材の暖炉まわり、コーナー型テレビ、茶色い床) の写真
トロントにあるお手頃価格の中くらいなトラディショナルスタイルのおしゃれな独立型ファミリールーム (白い壁、無垢フローリング、標準型暖炉、木材の暖炉まわり、コーナー型テレビ、茶色い床) の写真
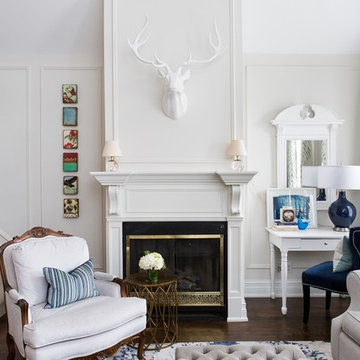
トロントにあるお手頃価格の中くらいなコンテンポラリースタイルのおしゃれなロフトリビング (ライブラリー、ベージュの壁、無垢フローリング、標準型暖炉、木材の暖炉まわり、壁掛け型テレビ、茶色い床) の写真
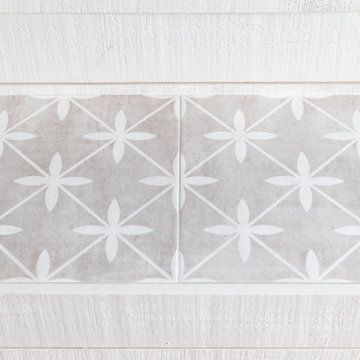
Gorgeous bright and airy family room featuring a large shiplap fireplace and feature wall into vaulted ceilings. Several tones and textures make this a cozy space for this family of 3. Custom draperies, a recliner sofa, large area rug and a touch of leather complete the space.
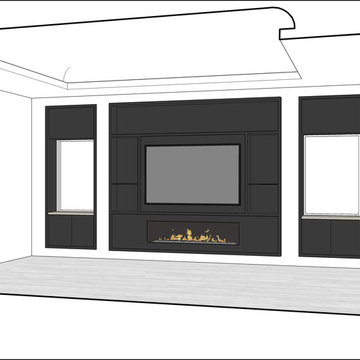
Living Room
ロサンゼルスにあるお手頃価格の広いおしゃれなオープンリビング (白い壁、淡色無垢フローリング、横長型暖炉、木材の暖炉まわり、埋込式メディアウォール、グレーの床) の写真
ロサンゼルスにあるお手頃価格の広いおしゃれなオープンリビング (白い壁、淡色無垢フローリング、横長型暖炉、木材の暖炉まわり、埋込式メディアウォール、グレーの床) の写真
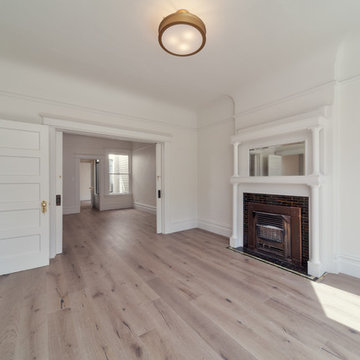
Designer: Ashley Roi Jenkins Design
http://arjdesign.com/
Photography: Christopher Pike
お手頃価格の白いファミリールーム (木材の暖炉まわり) の写真
4
