お手頃価格の緑色の、木目調のファミリールーム (コーナー設置型暖炉) の写真
絞り込み:
資材コスト
並び替え:今日の人気順
写真 1〜20 枚目(全 28 枚)
1/5

Ambient lighting in this great room washes the ceiling and beams reflecting down to provide a warm glow. Task lighting over the counters provide the level of light required to cook and clean without disrupting the glow. Art lighting for the fireplace and additional task lighting for the seating areas create the final layers.

Renovated basement level family room with sectional sofa, built in bookcases (showcasing some fabulous middle school :) pottery) and striped wool carpeting.
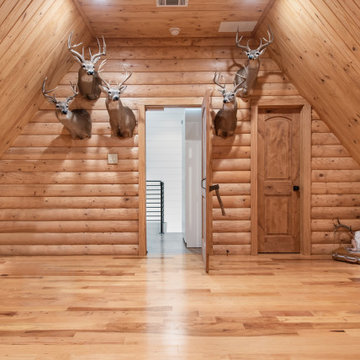
Our client wanted to create a 1800's hunting cabin inspired man cave, all ready for his trophy mounts and fun display for some of his antiques and nature treasures. We love how this space came together - taking advantage of even the lowest parts of the available space within the existing attic to create lighted display boxes. The crowing glory is the secret entrance through the bookcase - our favorite part!
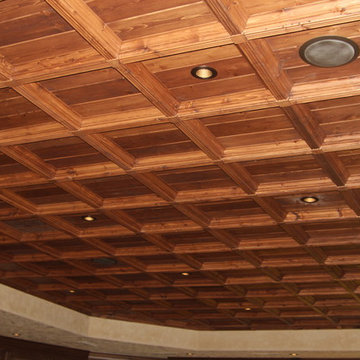
Classic Coffers is a complete suspended coffered wood ceiling system. Installation is quick and easy with prefinished and precut pieces. The entire system clips onto a standard 15/16" ceiling grid giving you the warmth of a wood ceiling with access to the plenum. Great for home theaters, family rooms, man caves and basement remodels. Photo by Joe Adams
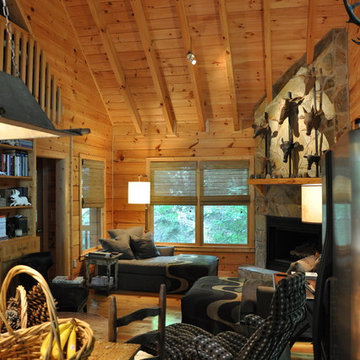
アトランタにあるお手頃価格の小さなラスティックスタイルのおしゃれなロフトリビング (淡色無垢フローリング、コーナー設置型暖炉、石材の暖炉まわり) の写真
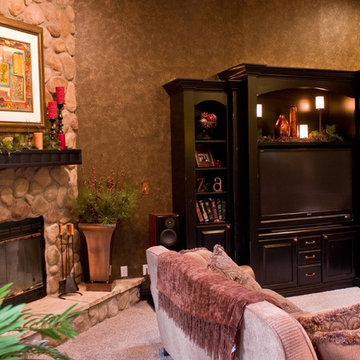
デンバーにあるお手頃価格の中くらいなトラディショナルスタイルのおしゃれなオープンリビング (マルチカラーの壁、カーペット敷き、コーナー設置型暖炉、石材の暖炉まわり、埋込式メディアウォール、ベージュの床) の写真
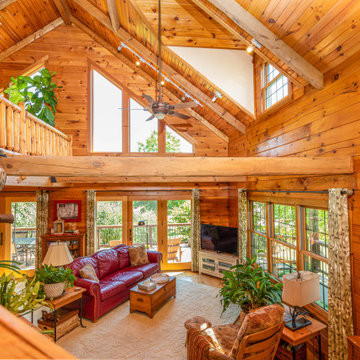
Large open space with 2 story ceiling, tall stone fireplace and lots of natural light.
ボルチモアにあるお手頃価格の広いラスティックスタイルのおしゃれなオープンリビング (ベージュの壁、無垢フローリング、コーナー設置型暖炉、石材の暖炉まわり、茶色い床、三角天井、板張り壁) の写真
ボルチモアにあるお手頃価格の広いラスティックスタイルのおしゃれなオープンリビング (ベージュの壁、無垢フローリング、コーナー設置型暖炉、石材の暖炉まわり、茶色い床、三角天井、板張り壁) の写真
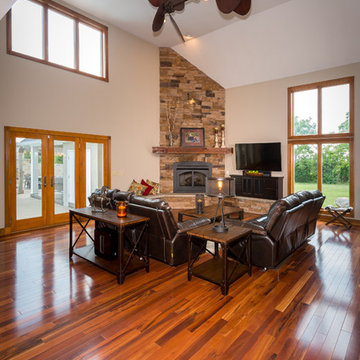
Family room addition with Pool House designed by Brandon Okone of J.S. Brown & Co. Photography by Todd Yarrington.
コロンバスにあるお手頃価格の広いラスティックスタイルのおしゃれな独立型ファミリールーム (ベージュの壁、無垢フローリング、コーナー設置型暖炉、石材の暖炉まわり、据え置き型テレビ) の写真
コロンバスにあるお手頃価格の広いラスティックスタイルのおしゃれな独立型ファミリールーム (ベージュの壁、無垢フローリング、コーナー設置型暖炉、石材の暖炉まわり、据え置き型テレビ) の写真
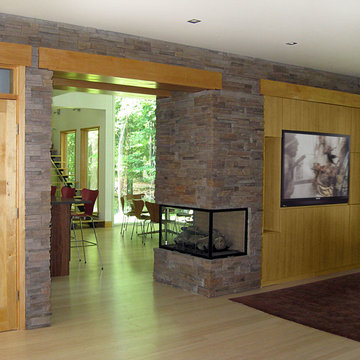
ニューヨークにあるお手頃価格の中くらいなコンテンポラリースタイルのおしゃれなオープンリビング (淡色無垢フローリング、コーナー設置型暖炉、石材の暖炉まわり、埋込式メディアウォール) の写真
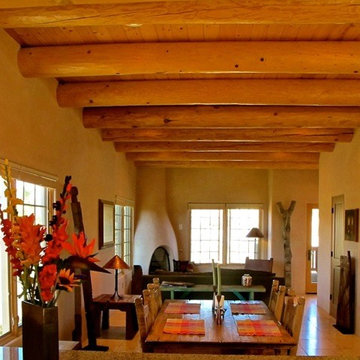
Dining/Family room area in renovated house. Plaster walls, stone floors, reclaimed vigas and traditional kiva fireplace.
他の地域にあるお手頃価格の中くらいなラスティックスタイルのおしゃれなオープンリビング (ベージュの壁、コーナー設置型暖炉、漆喰の暖炉まわり、テレビなし) の写真
他の地域にあるお手頃価格の中くらいなラスティックスタイルのおしゃれなオープンリビング (ベージュの壁、コーナー設置型暖炉、漆喰の暖炉まわり、テレビなし) の写真
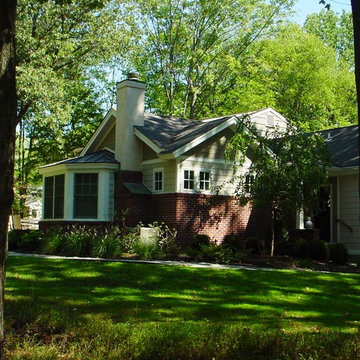
他の地域にあるお手頃価格の中くらいなトラディショナルスタイルのおしゃれなオープンリビング (埋込式メディアウォール、無垢フローリング、コーナー設置型暖炉、石材の暖炉まわり、ベージュの壁) の写真
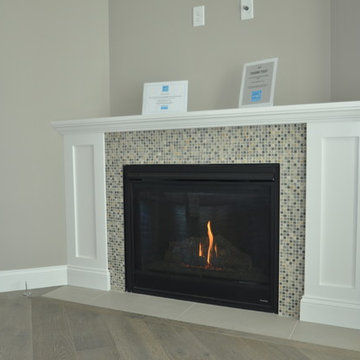
A detailed shot of the corner fireplace made with crown molding and a tiled surround.
ロサンゼルスにあるお手頃価格の広いコンテンポラリースタイルのおしゃれなオープンリビング (グレーの壁、無垢フローリング、コーナー設置型暖炉、タイルの暖炉まわり、テレビなし) の写真
ロサンゼルスにあるお手頃価格の広いコンテンポラリースタイルのおしゃれなオープンリビング (グレーの壁、無垢フローリング、コーナー設置型暖炉、タイルの暖炉まわり、テレビなし) の写真
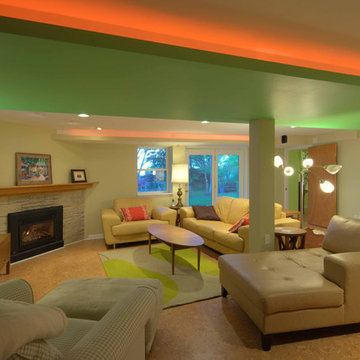
This 1950's ranch had a huge basement footprint that was unused as living space. With the walkout double door and plenty of southern exposure light, it made a perfect guest bedroom, living room, full bathroom, utility and laundry room, and plenty of closet storage, and effectively doubled the square footage of the home. The bathroom is designed with a curbless shower, allowing for wheelchair accessibility, and incorporates mosaic glass and modern tile. The living room incorporates a computer controlled low-energy LED accent lighting system hidden in recessed light coves in the utility chases.
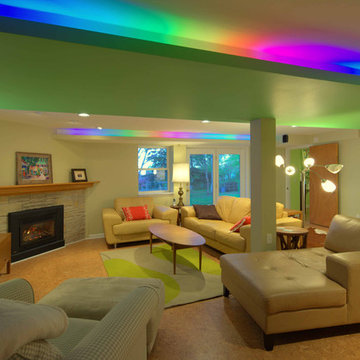
This 1950's ranch had a huge basement footprint that was unused as living space. With the walkout double door and plenty of southern exposure light, it made a perfect guest bedroom, living room, full bathroom, utility and laundry room, and plenty of closet storage, and effectively doubled the square footage of the home. The bathroom is designed with a curbless shower, allowing for wheelchair accessibility, and incorporates mosaic glass and modern tile. The living room incorporates a computer controlled low-energy LED accent lighting system hidden in recessed light coves in the utility chases.
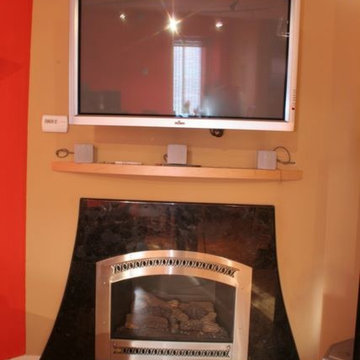
Heidi Lane
サンフランシスコにあるお手頃価格の小さなモダンスタイルのおしゃれなファミリールーム (赤い壁、無垢フローリング、コーナー設置型暖炉、石材の暖炉まわり) の写真
サンフランシスコにあるお手頃価格の小さなモダンスタイルのおしゃれなファミリールーム (赤い壁、無垢フローリング、コーナー設置型暖炉、石材の暖炉まわり) の写真

Our client wanted to create a 1800's hunting cabin inspired man cave, all ready for his trophy mounts and fun display for some of his antiques and nature treasures. We love how this space came together - taking advantage of even the lowest parts of the available space within the existing attic to create lighted display boxes. The crowing glory is the secret entrance through the bookcase - our favorite part!
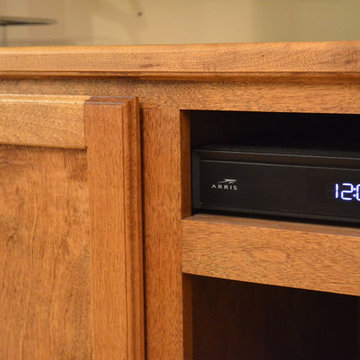
Myself Mark S. Rowe
ロサンゼルスにあるお手頃価格の広いトラディショナルスタイルのおしゃれなファミリールーム (ゲームルーム、ベージュの壁、無垢フローリング、コーナー設置型暖炉、漆喰の暖炉まわり、壁掛け型テレビ、茶色い床) の写真
ロサンゼルスにあるお手頃価格の広いトラディショナルスタイルのおしゃれなファミリールーム (ゲームルーム、ベージュの壁、無垢フローリング、コーナー設置型暖炉、漆喰の暖炉まわり、壁掛け型テレビ、茶色い床) の写真
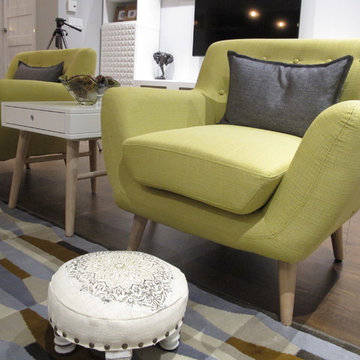
Tania Scardellato from TOC design
It's in the details
モントリオールにあるお手頃価格の中くらいなコンテンポラリースタイルのおしゃれなオープンリビング (グレーの壁、濃色無垢フローリング、コーナー設置型暖炉、石材の暖炉まわり、壁掛け型テレビ、茶色い床) の写真
モントリオールにあるお手頃価格の中くらいなコンテンポラリースタイルのおしゃれなオープンリビング (グレーの壁、濃色無垢フローリング、コーナー設置型暖炉、石材の暖炉まわり、壁掛け型テレビ、茶色い床) の写真
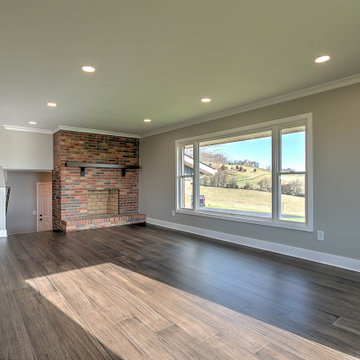
Great Room with great views
他の地域にあるお手頃価格の中くらいなトランジショナルスタイルのおしゃれなオープンリビング (グレーの壁、竹フローリング、コーナー設置型暖炉、レンガの暖炉まわり、グレーの床) の写真
他の地域にあるお手頃価格の中くらいなトランジショナルスタイルのおしゃれなオープンリビング (グレーの壁、竹フローリング、コーナー設置型暖炉、レンガの暖炉まわり、グレーの床) の写真
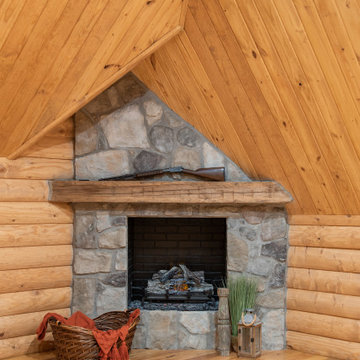
Detail of the cozy electric fireplace, inset in the corner and tucked in to the front gable roofline.
ダラスにあるお手頃価格の中くらいなラスティックスタイルのおしゃれな独立型ファミリールーム (無垢フローリング、コーナー設置型暖炉、石材の暖炉まわり、板張り天井、板張り壁) の写真
ダラスにあるお手頃価格の中くらいなラスティックスタイルのおしゃれな独立型ファミリールーム (無垢フローリング、コーナー設置型暖炉、石材の暖炉まわり、板張り天井、板張り壁) の写真
お手頃価格の緑色の、木目調のファミリールーム (コーナー設置型暖炉) の写真
1