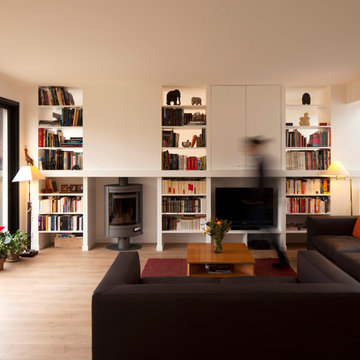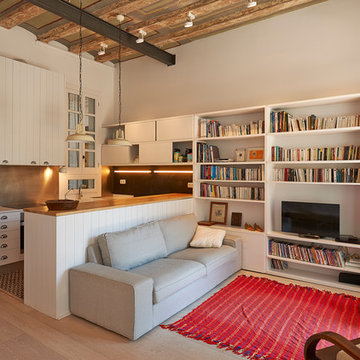お手頃価格のブラウンのファミリールーム (ライブラリー) の写真
絞り込み:
資材コスト
並び替え:今日の人気順
写真 1〜20 枚目(全 279 枚)
1/5
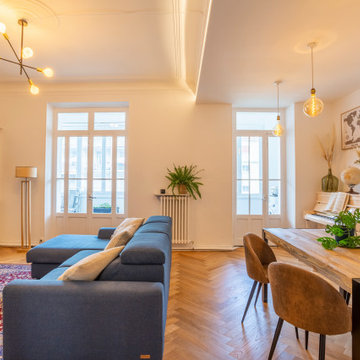
マルセイユにあるお手頃価格の中くらいなトランジショナルスタイルのおしゃれなオープンリビング (ライブラリー、白い壁、淡色無垢フローリング、暖炉なし、据え置き型テレビ、ベージュの床) の写真

Dans la pièce principale désormais séjour, la verrière s'inscrit comme un écran avant de découvrir la chambre et son papier peint livres. L'idée étant de maintenir un cadre sobre pour la location saisonnière mais de faire un clin d'oeil au quartier latin et ses nombreuses façades de librairies anciennes.
Crédits Book a Flat
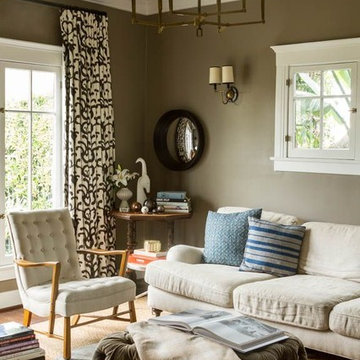
Jayme Burrows
ニューヨークにあるお手頃価格の小さなエクレクティックスタイルのおしゃれな独立型ファミリールーム (ライブラリー、茶色い壁、濃色無垢フローリング、壁掛け型テレビ) の写真
ニューヨークにあるお手頃価格の小さなエクレクティックスタイルのおしゃれな独立型ファミリールーム (ライブラリー、茶色い壁、濃色無垢フローリング、壁掛け型テレビ) の写真
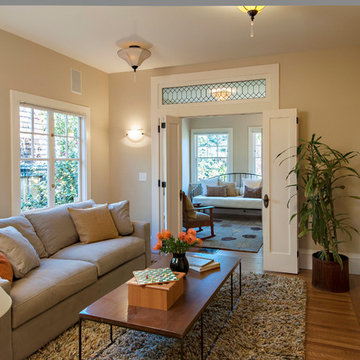
サンフランシスコにあるお手頃価格の中くらいなトラディショナルスタイルのおしゃれな独立型ファミリールーム (ライブラリー、ベージュの壁、淡色無垢フローリング、内蔵型テレビ) の写真
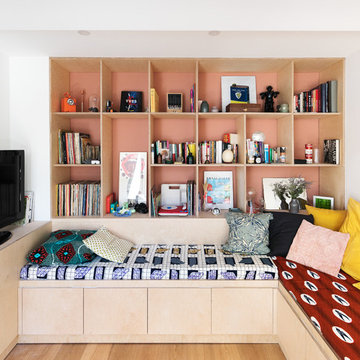
パリにあるお手頃価格のコンテンポラリースタイルのおしゃれなオープンリビング (ライブラリー、淡色無垢フローリング、白い壁、暖炉なし、据え置き型テレビ、茶色い床) の写真
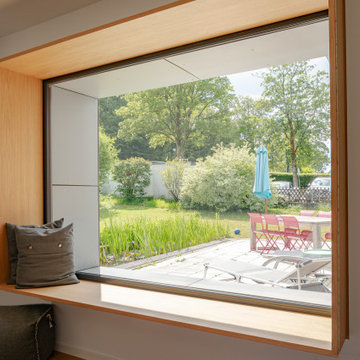
デュッセルドルフにあるお手頃価格の広いモダンスタイルのおしゃれなオープンリビング (ライブラリー、白い壁、塗装フローリング、埋込式メディアウォール、茶色い床) の写真

Un pied-à-terre fonctionnel à Paris
Ce projet a été réalisé pour des Clients normands qui souhaitaient un pied-à-terre parisien. L’objectif de cette rénovation totale était de rendre l’appartement fonctionnel, moderne et lumineux.
Pour le rendre fonctionnel, nos équipes ont énormément travaillé sur les rangements. Vous trouverez ainsi des menuiseries sur-mesure, qui se fondent dans le décor, dans la pièce à vivre et dans les chambres.
La couleur blanche, dominante, apporte une réelle touche de luminosité à tout l’appartement. Neutre, elle est une base idéale pour accueillir le mobilier divers des clients qui viennent colorer les pièces. Dans la salon, elle est ponctuée par des touches de bleu, la couleur ayant été choisie en référence au tableau qui trône au dessus du canapé.

ポートランドにあるお手頃価格の小さなラスティックスタイルのおしゃれなロフトリビング (ライブラリー、コンクリートの床、薪ストーブ、壁掛け型テレビ、グレーの床、板張り天井、板張り壁) の写真
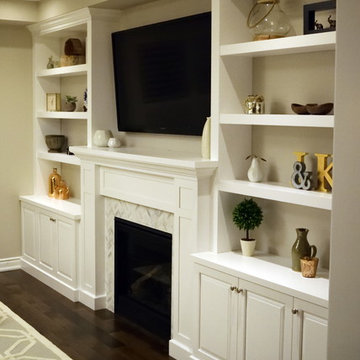
The Cabinet Connection
オタワにあるお手頃価格の中くらいなトランジショナルスタイルのおしゃれなオープンリビング (ライブラリー、ベージュの壁、濃色無垢フローリング、標準型暖炉、タイルの暖炉まわり、壁掛け型テレビ) の写真
オタワにあるお手頃価格の中くらいなトランジショナルスタイルのおしゃれなオープンリビング (ライブラリー、ベージュの壁、濃色無垢フローリング、標準型暖炉、タイルの暖炉まわり、壁掛け型テレビ) の写真
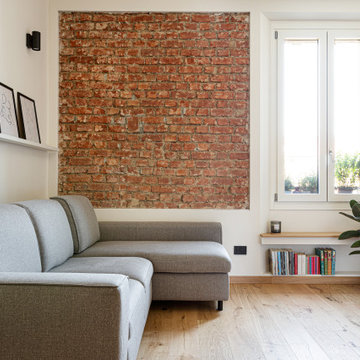
L'elemento predominante è la parete in mattoni pieni riportati alla luce, incorniciati vicino alla finestra, sotto la quale è stata ricavata una comoda seduta che si affaccia sulla città.
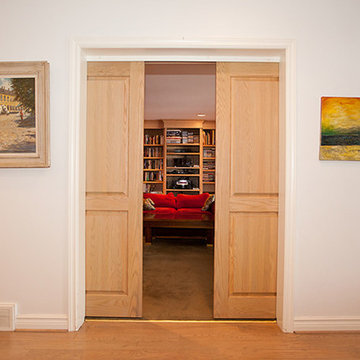
These pocket doors close to create an isolated media room or left open, keep the floor plan flowing from the entrance throughout the home.
Also available with our patented Catch 'N' Close soft closing system
-Burlington, Ontario
Pocket Door Kit: Type C Double Crowderframe
www.tessalinden.ca
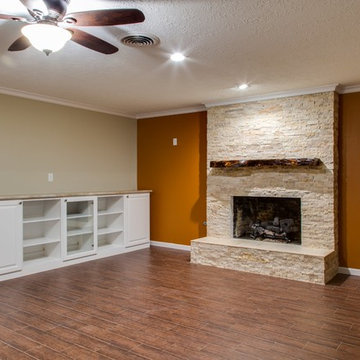
This Texas inspired den was built to the owner's specifications, boating a custom built-in entertainment center and a custom travertine fireplace with a tile hearth and hardwood mantle, all sitting on wood plank porcelain tile.
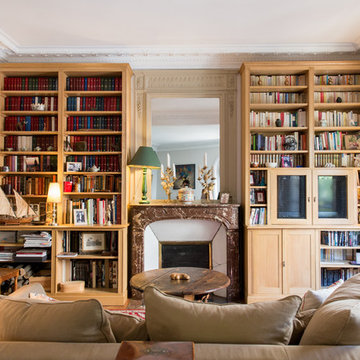
Edouard MAZARÉ, Amarndjoun D.C
パリにあるお手頃価格の中くらいなトラディショナルスタイルのおしゃれな独立型ファミリールーム (ライブラリー、白い壁、無垢フローリング、標準型暖炉、石材の暖炉まわり、内蔵型テレビ) の写真
パリにあるお手頃価格の中くらいなトラディショナルスタイルのおしゃれな独立型ファミリールーム (ライブラリー、白い壁、無垢フローリング、標準型暖炉、石材の暖炉まわり、内蔵型テレビ) の写真
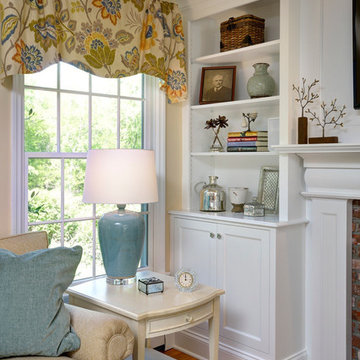
Family room with built-in book Shelving! Visit our website at: wainscotsolutions.com
ニューヨークにあるお手頃価格の中くらいな地中海スタイルのおしゃれなオープンリビング (ライブラリー、ベージュの壁、淡色無垢フローリング、レンガの暖炉まわり、壁掛け型テレビ) の写真
ニューヨークにあるお手頃価格の中くらいな地中海スタイルのおしゃれなオープンリビング (ライブラリー、ベージュの壁、淡色無垢フローリング、レンガの暖炉まわり、壁掛け型テレビ) の写真

This room was redesigned to accommodate the latest in audio/visual technology. The exposed brick fireplace was clad with wood paneling, sconces were added and the hearth covered with marble.
photo by Anne Gummerson
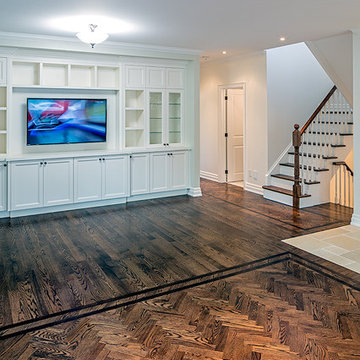
Peter Sellar - photoklik.com
トロントにあるお手頃価格の中くらいなトランジショナルスタイルのおしゃれなオープンリビング (ライブラリー、白い壁、無垢フローリング、埋込式メディアウォール、茶色い床) の写真
トロントにあるお手頃価格の中くらいなトランジショナルスタイルのおしゃれなオープンリビング (ライブラリー、白い壁、無垢フローリング、埋込式メディアウォール、茶色い床) の写真
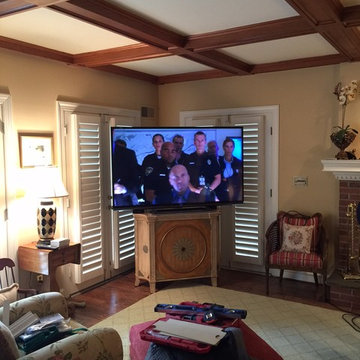
Real Computer Solutions
ワシントンD.C.にあるお手頃価格の中くらいなコンテンポラリースタイルのおしゃれなオープンリビング (ライブラリー、コーナー型テレビ、ベージュの壁) の写真
ワシントンD.C.にあるお手頃価格の中くらいなコンテンポラリースタイルのおしゃれなオープンリビング (ライブラリー、コーナー型テレビ、ベージュの壁) の写真
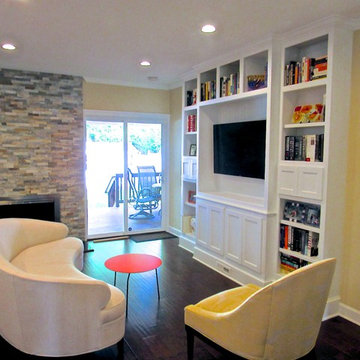
Custom Built-in Wall unit just 14" deep at lower cabinets and 10" at edge with plenty of versatile storage. TV componentry all remote in room behind wall unit. Integrated speaker cabinets and HVAC supply register, beadboard back in TV enclosure. Semi-custom Sofa & Chair, and fresh paint. Total Transformation of this open floor plan sitting area located directly next to kitchen island.
お手頃価格のブラウンのファミリールーム (ライブラリー) の写真
1
